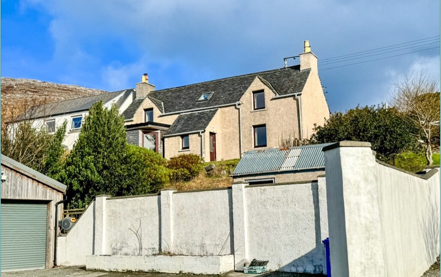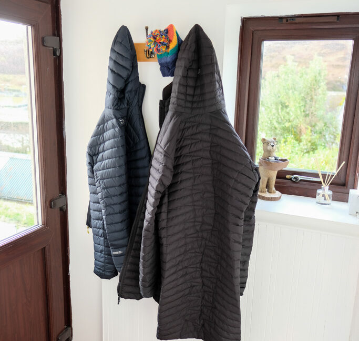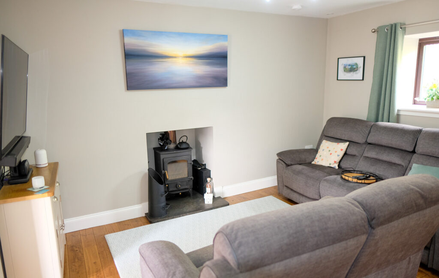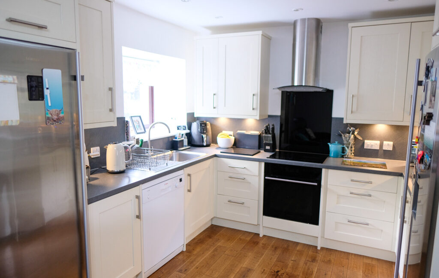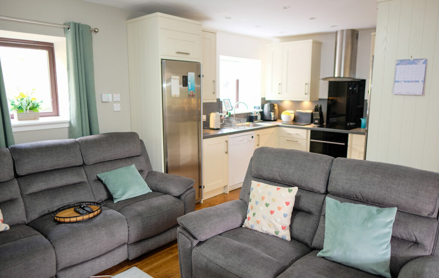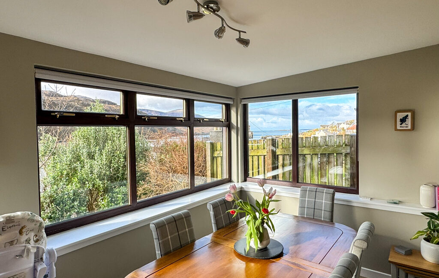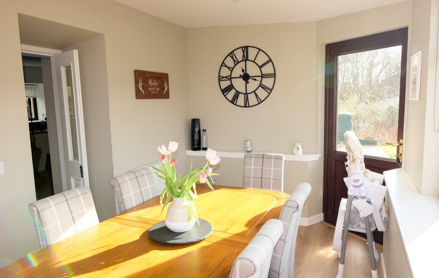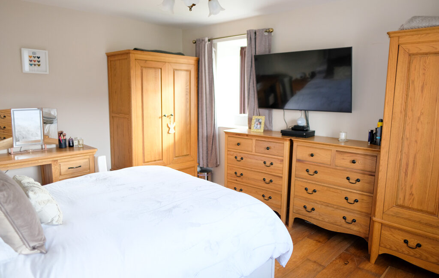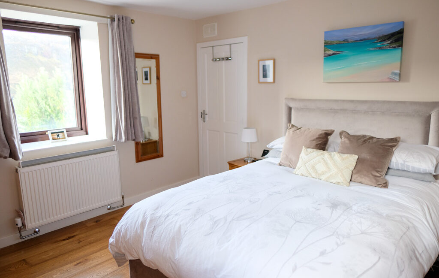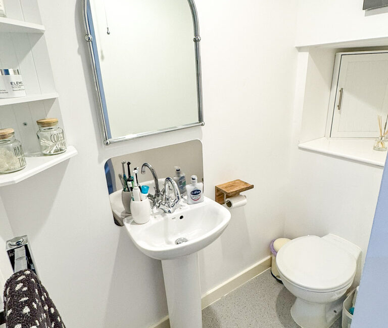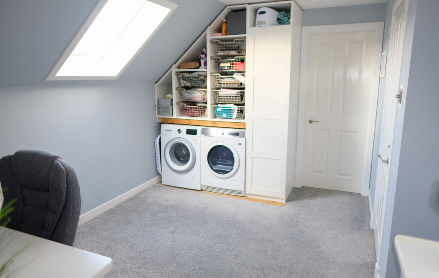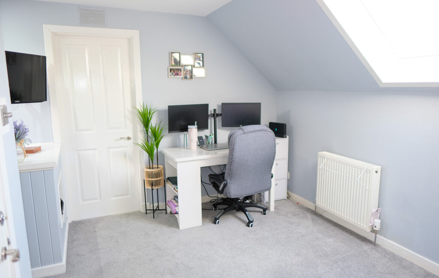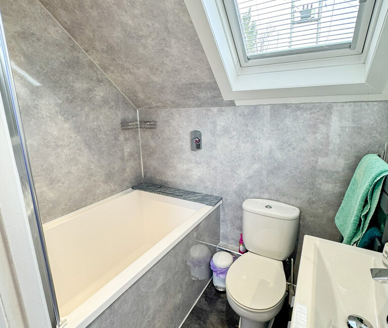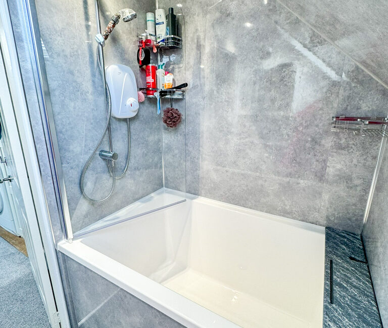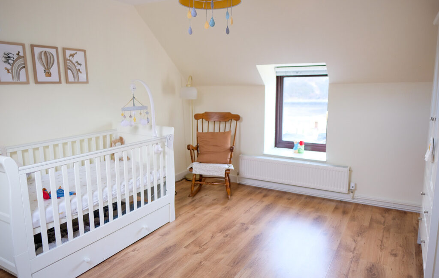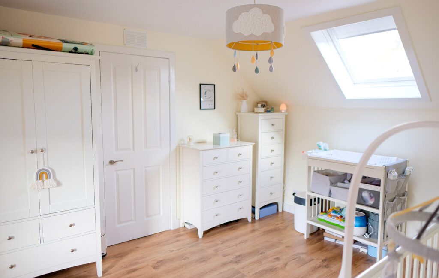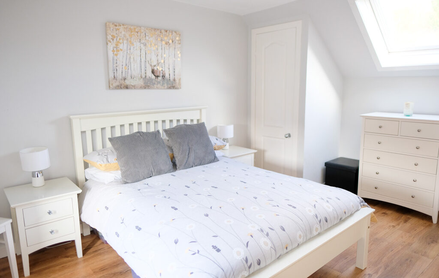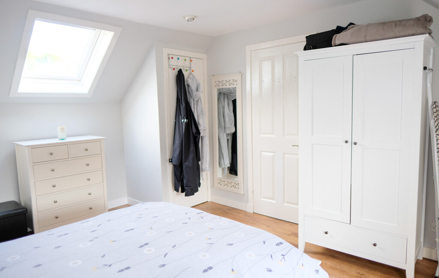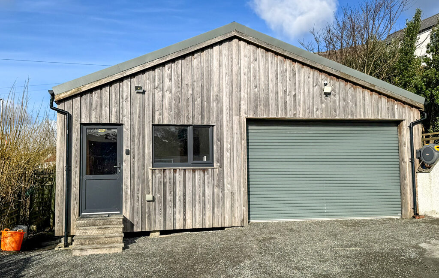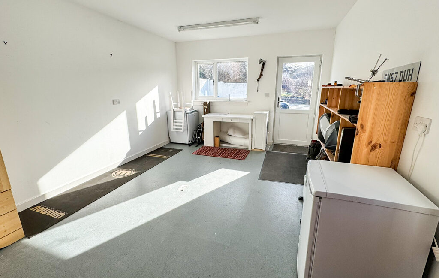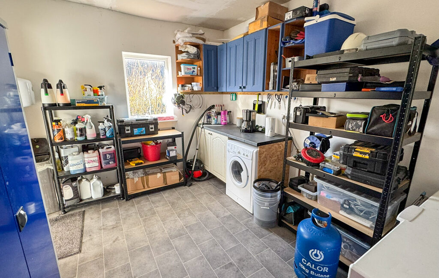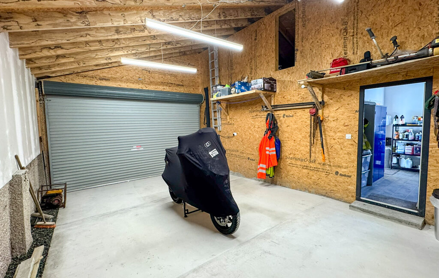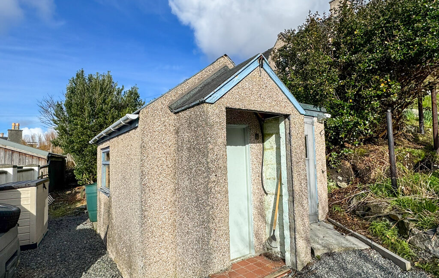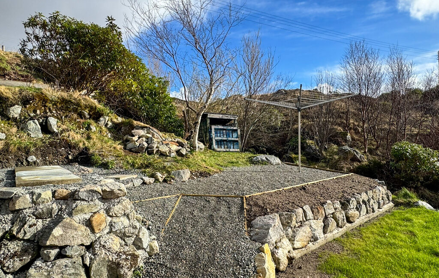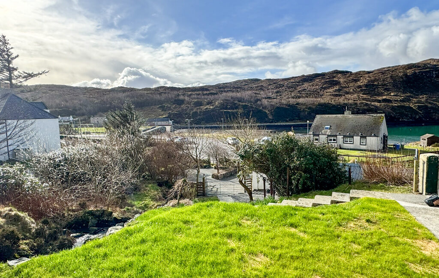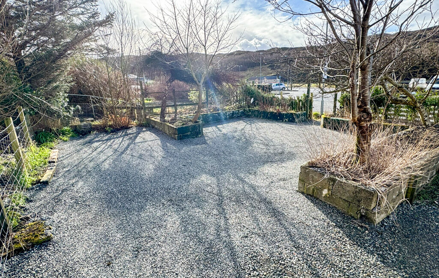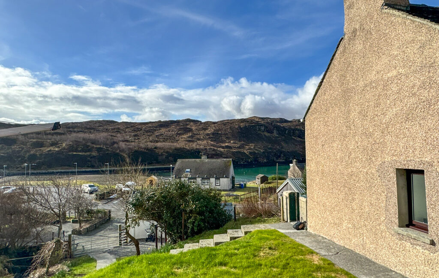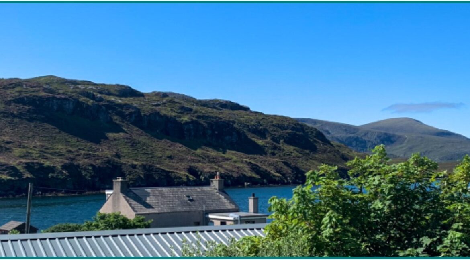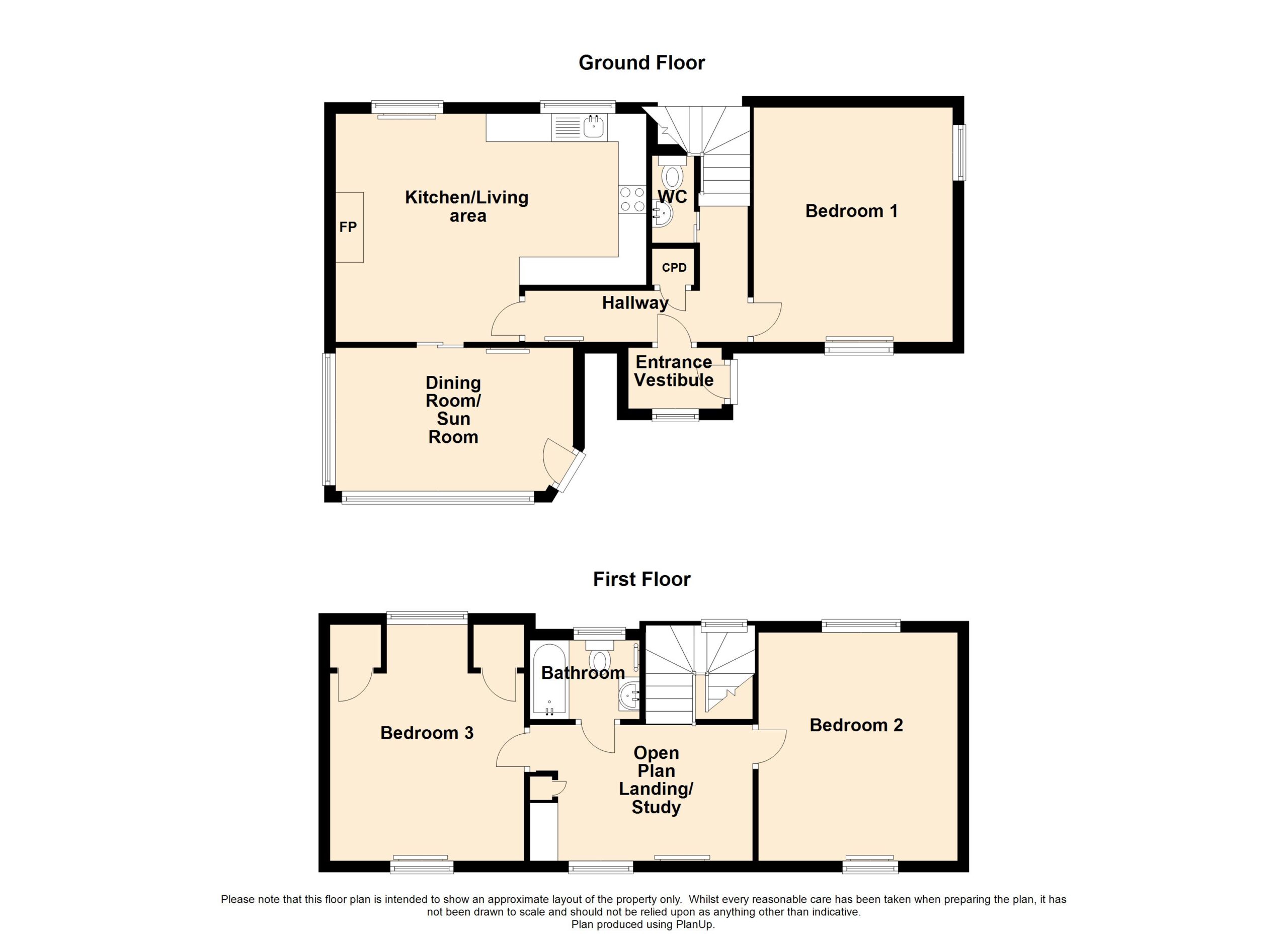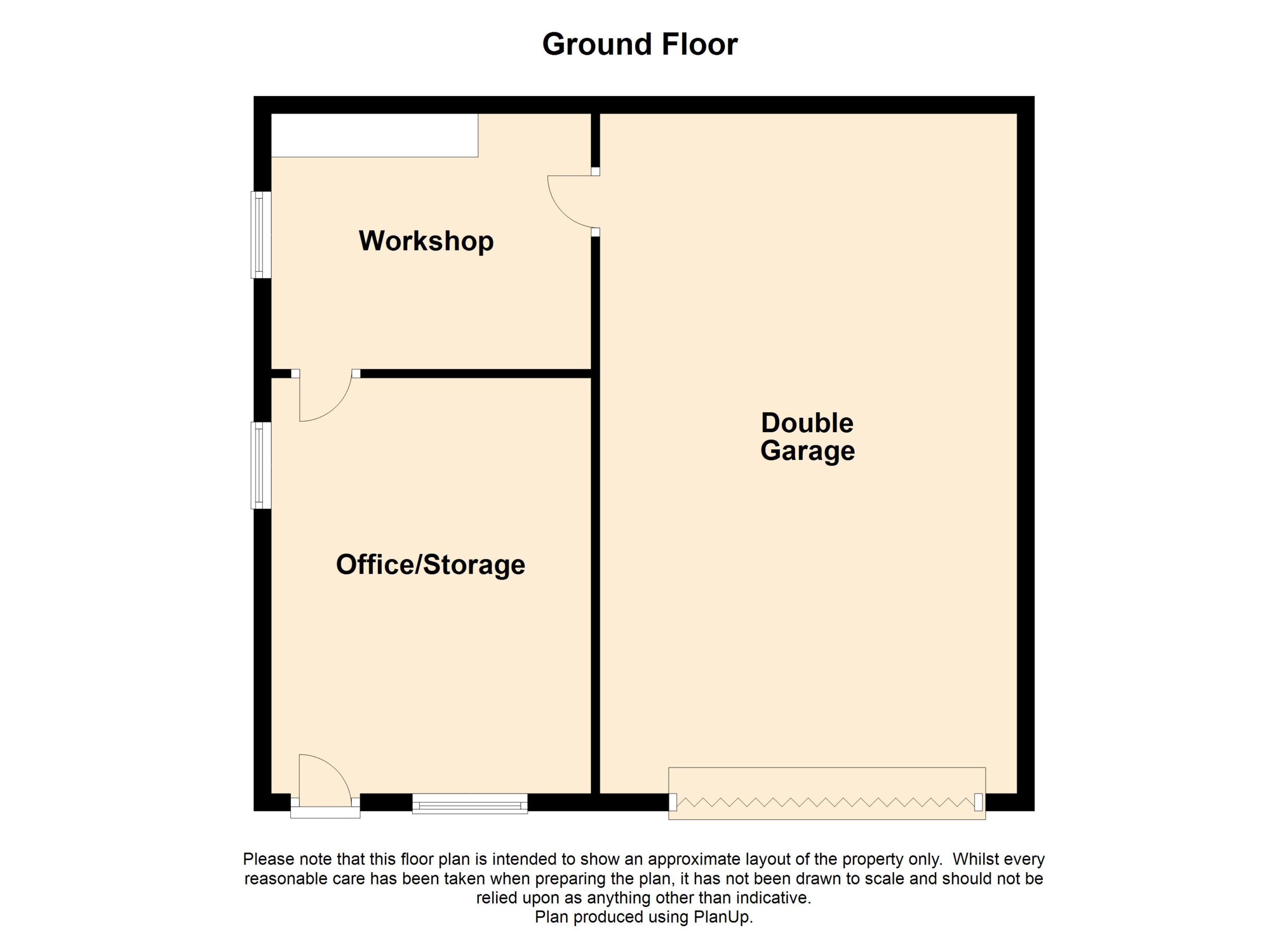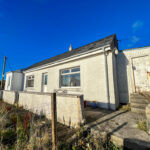Property 360 Tour, New to Market, Home Report available, For Sale OFFERS OVER £235,000 - Houses
Located on an elevated site benefiting from panoramic views across Loch a Siar in West Tarbert we are delighted to welcome to the market this immaculately presented detached family home which is within a short distance of Tarbert where all local amenities are available.
The property is initially accessed from the main road leading into a large parking area in front of the garage. From the parking area there are a number of steps leading up to the front door of the house.
The accommodation on offer extends to entrance vestibule, hallway, open plan lounge and kitchen with access to a bright and cozy sunroom/dining room, there is a large double bedroom downstairs and a further two double bedrooms upstairs which are located off the open plan landing and study with a laundry area. The recently fitted family bathroom is also upstairs.
The property has been finished to a high standard and is heated by oil fired central heating which can be controlled by WIFI Hive heating system and all windows and doors are fully double glazed.
There is a large timber clad double car garage which has an integrated workshop and office space located at road level. Additionally there is a smaller block built outbuilding which has been adapted into small annexe with a wet room attached. The garage and smaller outbuilding offer a business opportunity should someone want to create a holiday rental accommodation.
Mature sloping gardens surround the property which are laid to grass and mature shrubs and borders. There is a stream which flows down the side of the gardens. The current owners have carried out a large degree of landscaping around the property during their ownership creating an aesthetically pleasing surroundings.
The vendors have indicated that the furniture within the property is available by separate negotiation.
The selling agents would strongly recommend prompt internal inspection to fully appreciate the accommodation on offer and to avoid disappointment.
The property is initially entered via UPVC glazed door into entrance vestibule which in turn gives access to hallway.
Property 360 Video
ENTRANCE VESTIBULE: 1.67m x 1.09m
Ceramic tiled floor. Window to front. Room for storage. Hanging space. Fitted storage. Wooden door with glazed panels into hallway.
HALLWAY:
Hardwood flooring. Access to open plan lounge/kitchen, bedroom one and wc. Fitted storage cupboard. Carpeted stair to upper landing.
LOUNGE/KITCHEN: 3.29m x 4.08m x 5.55m
L shaped open plan lounge and kitchen. Full range of wall and floor units. Stainless steel sink with side drainer. Integrated hob and oven with extractor hood above. Room for white goods. Plumbed for dishwasher. Hardwood flooring. Recessed stove set on slate hearth. Two windows to rear. Central heating radiator. Access to sun room/dining room.
SUNROOM/DINING ROOM: 3.75m x 2.56m at widest
Bright and airy sunroom offering multi aspect views of West Tarbert. Room for family dining table and chairs. Hardwood flooring. Central heating radiator. UPVC door to front.
BEDROOM ONE: 4.19m x 3.56m
Double bedroom with dual aspect windows to front and side. Hardwood flooring. Central heating radiator.
WC: 1.56m x 0.98m
Access via sliding door at the bottom of the stairs. Suite comprising wc and wash hand basin. Vinyl flooring. Extractor fan. Heated towel rail.
LANDING: 3.86m x 2.71m
Accessed via carpeted stair with handrail. Velux windows to front and rear providing an abundance of daylight. Fitted carpet. Central heating radiator. Television aerial point. Laundry area plumbed for washing machine . Fitted shelving. Access to two bedrooms and bathroom
BATHROOM: 1.96m x 1.41m
Suite comprising wc, wash hand basin set in vanity and bath with shower over. Vinyl flooring. Heated towel rail. Velux window to rear.
BEDROOM TWO: 4.22m x 3.50m
Double bedroom with window to front and velux to rear. Laminate flooring. Central heating radiator.
BEDROOM THREE: 4.22m at widest x 3.47m
Double bedroom with window to front and velux to rear. Laminate flooring. Central heating radiator. Two fitted wardrobes.
GARAGE: 8.48m x 7.82m
Double garage/boat shed with steel roller door. Access to workshop are and office/storage space.
OFFICE/STORAGE SPACE: 4.80m x 3.67m
WORKSHOP: 3.67m x 2.94m
MAIN GARAGE: 7.80m x 4.80m
TRAVEL DIRECTIONS
On travelling from Stornoway proceed along A859 following signs for Tarbert. On arriving in Tarbert the driveway to the property is located on the left hand side directly after the 30 sign before the school
GENERAL INFORMATION
COUNCIL TAX BAND: B
EPC RATING: D
POST CODE: HS3 3BG
PROPERTY REF NO: HEA0080H
SCHOOLS: SIR E SCOTT PRIMARY & SECONDARY SCHOOL
There is a Home Report available for this property. For further details on how to obtain a copy of this report please contact a member of our Property Team on 01851 700 800.
Viewing of this property is strictly via appointment through our office.

