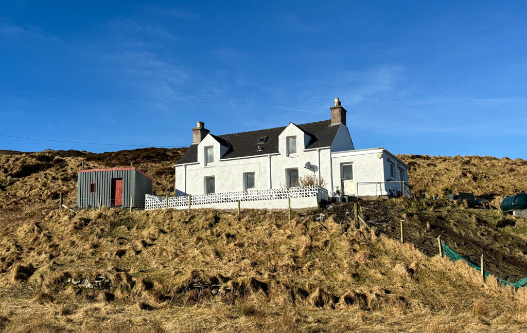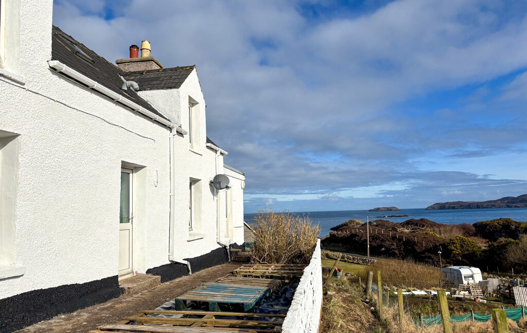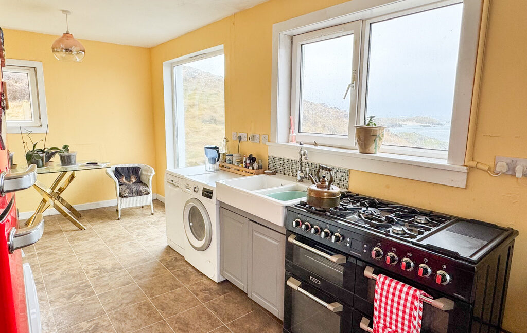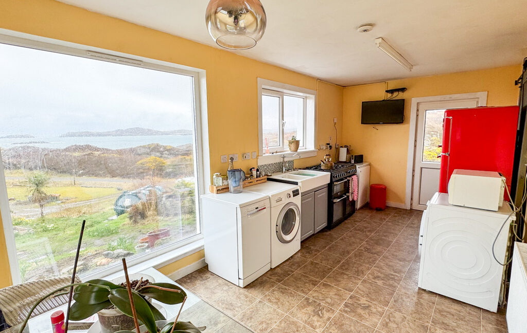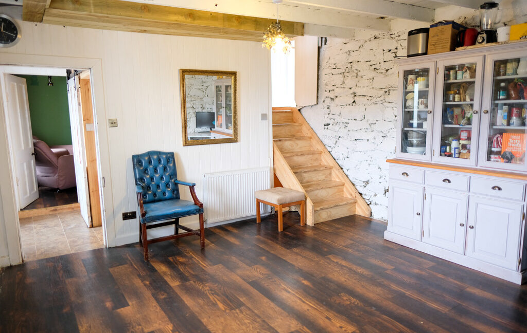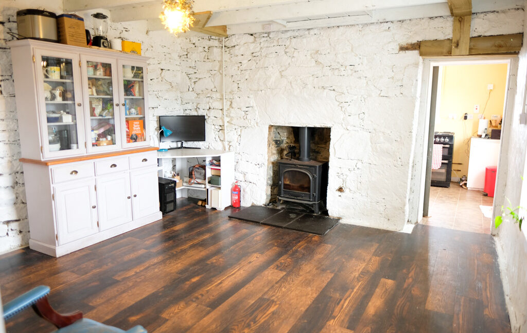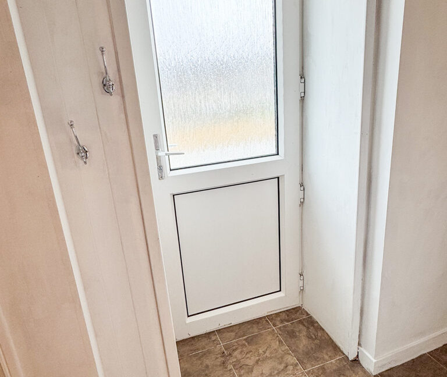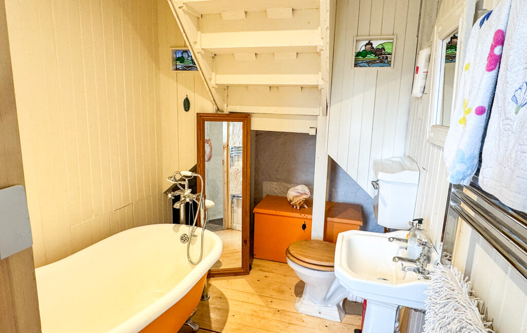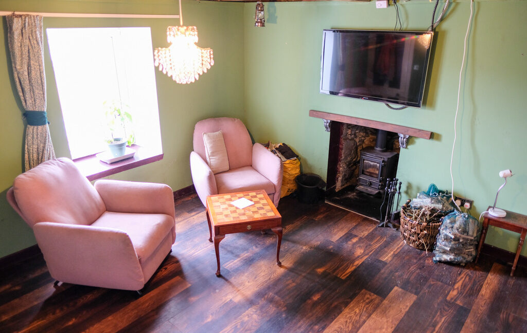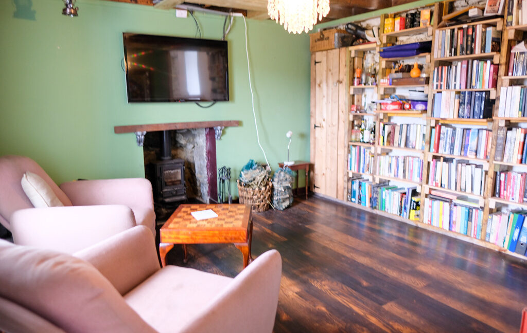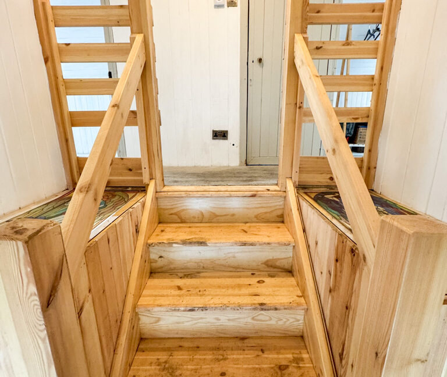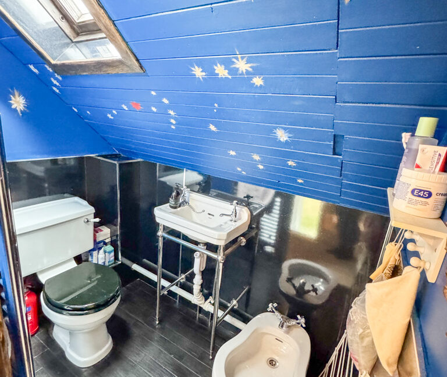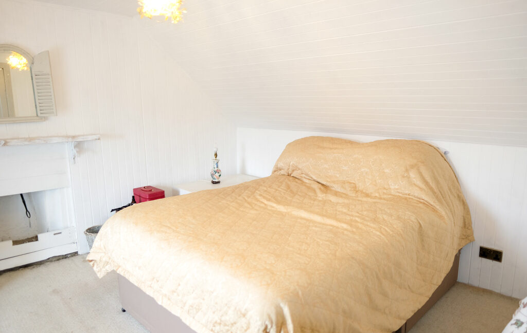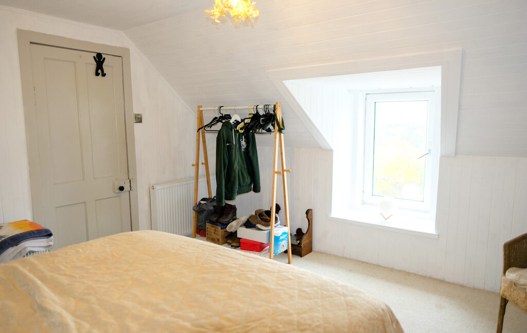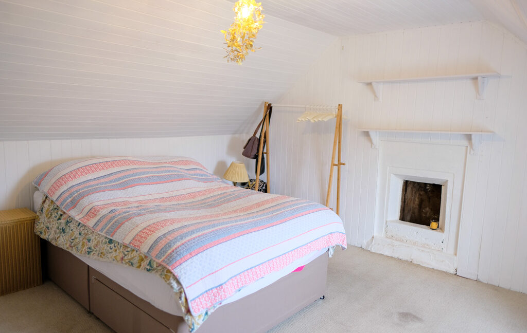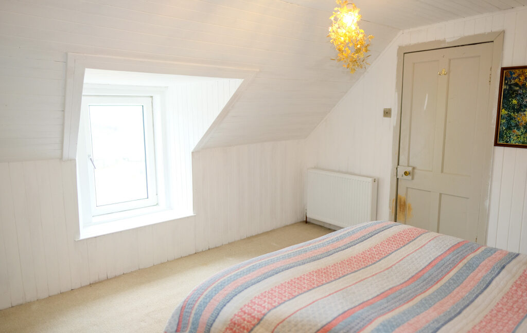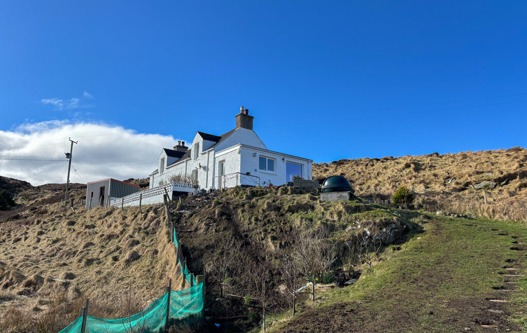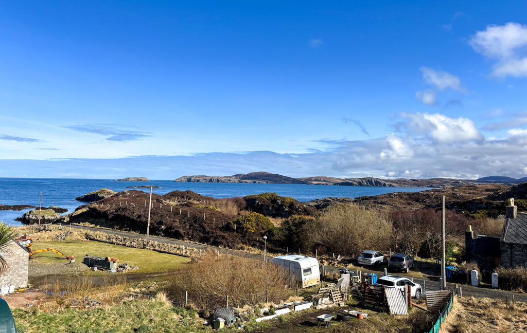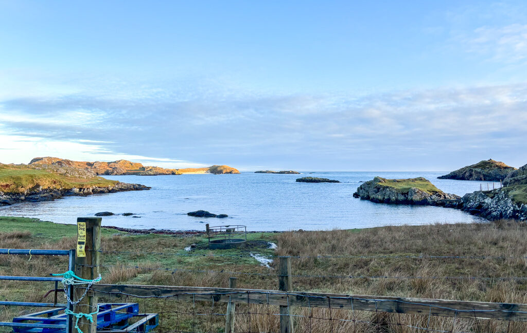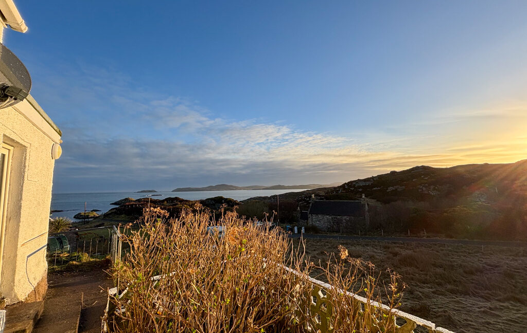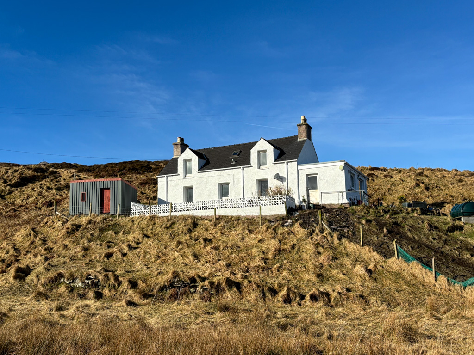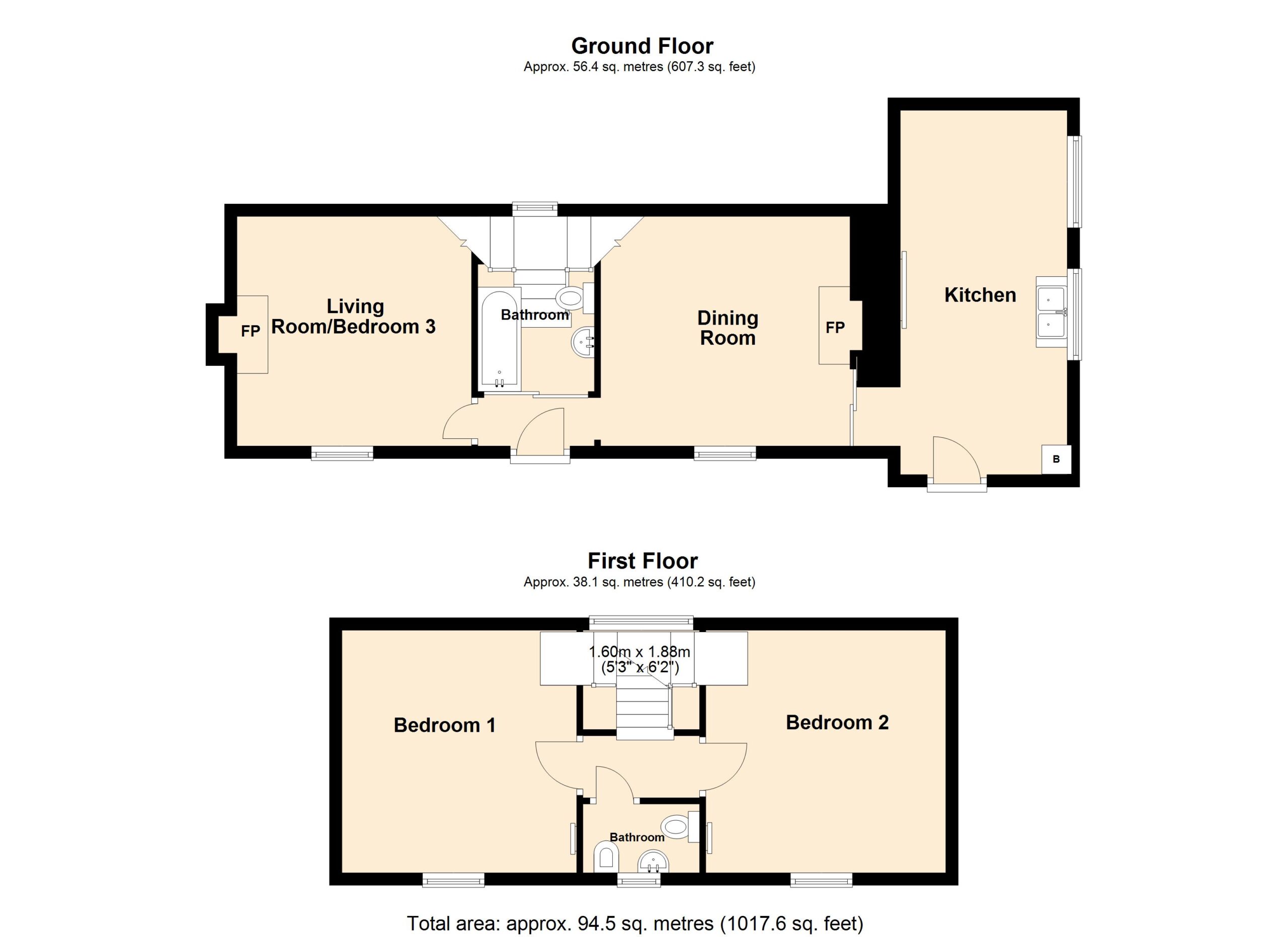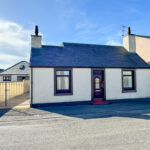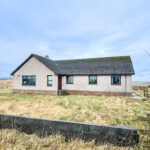Property 360 Tour, New to Market, Home Report available, For Sale OFFERS OVER £155,000 - Houses
Positioned on an elevated site in the village of Croir in Bernera we welcome to the market this traditional detached property. The dwelling house benefits from stunning picturesque views of Little Bernera’s white sands and the sea beyond.
The property is initially accessed from the village road by a steep path leading to the front of the house. On entering the property you are welcomed into the kitchen diner with a large picture window to the side offering stunning elevated views. The dining room is accessed from the kitchen by a sliding door and then into the front entrance hallway. From the front entrance hall there is access to the sitting room/bedroom three and the bathroom which Is located under the stair. The stair can be accessed from the dining room and the sitting room and leads to the landing. The upstairs accommodation comprises two double bedrooms and a wc.
The property is heated by a oil fired central heating throughout as well as the two multi-fuel stoves in the sitting room and dining room which offer additional heat. All windows and external doors are double glazed.
The property boundary is defined by post and wire fencing with a wooden fence and gate at the roadside beside. There is a space for off-road parking by the road which could be extended if required. The path to the house is bordered by a number of fruiting apple trees, palm trees and specimen rose. There is a good sized storage shed located to the side of the house.
Croir is located on Great Bernera which approximately 27 miles away from Stornoway town centre where all amenities are available, however there is a self-service 24/7 community-owned fuel pump (petrol and diesel) located on the island and a community playground, Church and Bernera Community Centre with the Community Café, Grocery Shop and Sports Halls. Bosta Beach is a short distance away and is renowned for its rich Iron Age history. There is a coastal walk from the Community Centre to Bosta which is very popular as well as walks to the Norse Mill and Lobster Pond.
The Karndean flooring throughout the property has a lifetime guarantee which is transferrable to a new owner. The furniture throughout the property may be available to purchase by separate negotiation.
The selling agents would strongly recommend prompt internal inspection to fully appreciate the accommodation on offer in this scenic and peaceful location.
Property 360 Video
The property can be accessed from the front by two UPVC glazed doors. The kitchen door is the main access used.
KITCHEN DINER: 5.84m x 2.69m
Bright and airy kitchen diner with picture window and a further window to side. Double Belfast sink. Plumbed for washing machine and dishwasher. Range cooker with gas hob and electric cooker. Karndean stone flooring. Room for dining table and chairs. Central heating boiler. Central heating radiator. Room for white goods. Access to dining room.
DINING ROOM/LOUNGE: 4.02m x 3.97m
Karndean wood flooring. Window to front. Stovax cook stove recessed into chimney breast set on a slate hearth. Painted exposed stone walls. Central heating radiator. Stair to upper landing. Access to front entrance hall.
FRONT ENTRANCE HALLWAY: 1.88m x 0.78m
Karndean stone flooring. UPVC door to front. Access to sitting room/bedroom and bathroom.
BATHROOM: 2.05m x 1.88m
Heritage wc and wash hand basin with cast iron rolltop bath with shower connection. Wood flooring. Heated towel rail.
SITTING ROOM/BEDROOM THREE: 3.78m x 3.70m
Double sized bedroom currently used as a sitting room. Window to front. Karndean wood flooring. Central heating radiator. Stovax multi fuel burning stove recessed into wall on slate hearth with wooden mantel. Stair to upper landing.
UPPER LANDING: 1.88m x 1.00m
Accessed via wooden staircase with window to rear. Fitted carpet. Access to two bedrooms and wc.
WC: 1.88m x 1.11m
Suite comprising wc, wash hand basin and bidet. Karndean flooring. Velux window to front. Heated towel rail.
BEDROOM ONE: 3.91m x 3.78m
Double bedroom with window to front. Fitted carpet. Central heating radiator.
BEDROOM TWO: 3.92m x 3.87m
Double bedroom with window to front. Fitted carpet. Central heating radiator.
GENERAL INFORMATION
COUNCIL TAX: A
EPC RATING: D
POST CODE: HS2 9LZ
PROPERTY REF NO: HEA0078UB
SCHOOLS: BREASCLETE PRIMARY AND NICOLSON INSTITUTE SECONDARY
There is a Home Report available for this property. For further details on how to obtain a copy of this report please contact a member of our Property Team on 01851 700 800.
Viewing of this property is strictly via appointment through our office.
TRAVEL DIRECTIONS
From Stornoway proceed along the A859 towards Tarbert, at Cameron Terrace turn right onto the A858 following signs for Garynahine. Proceed along this road through Achmore and Lochganvinch and into Garynahine turn left onto the B8011 following signs for Uig and Bernera. Continue along this road passing the turning on the right into Linshader and a short distance along turn right onto the B8059 signed for Bernera, continue along this road (partially single track with passing places) and cross the bridge into Bernera, travel along this road passing the turn off to Kirkibost and through Breaclete follow the road along where there’s a turn off for Croir (Crobhar) the property is located on the left hand side halfway through the village.

