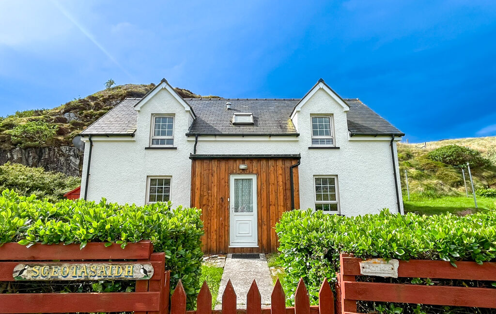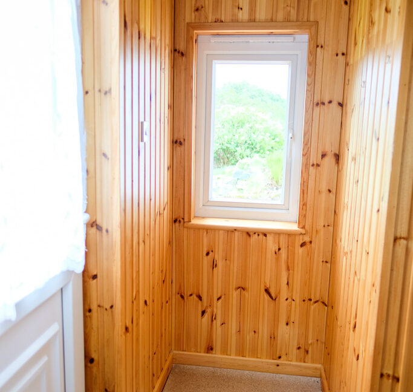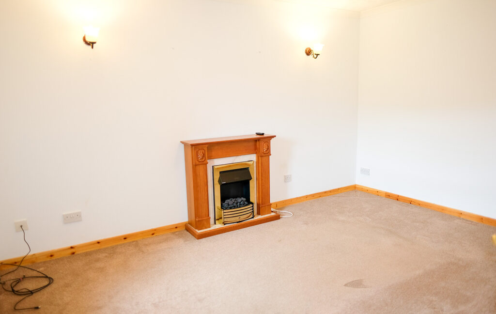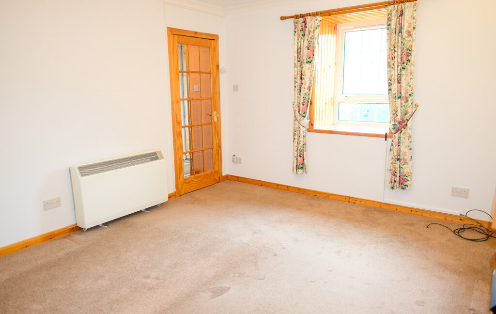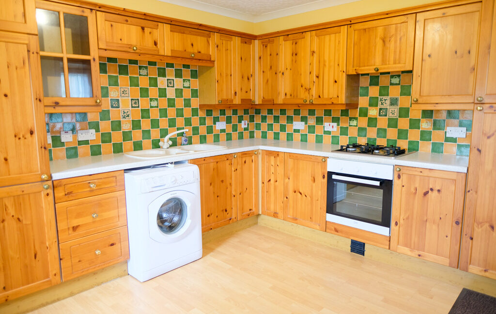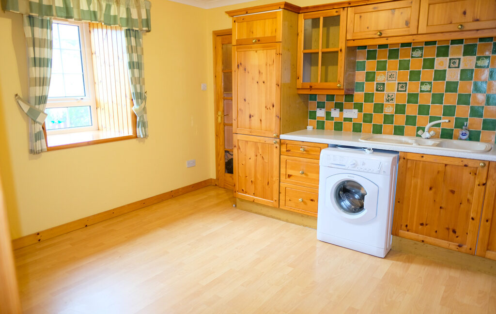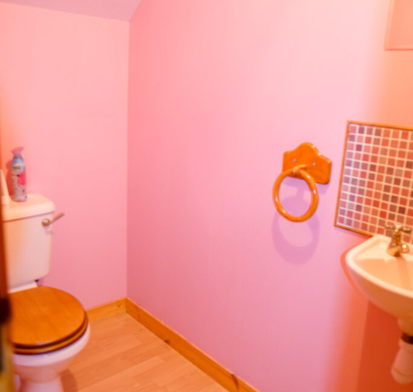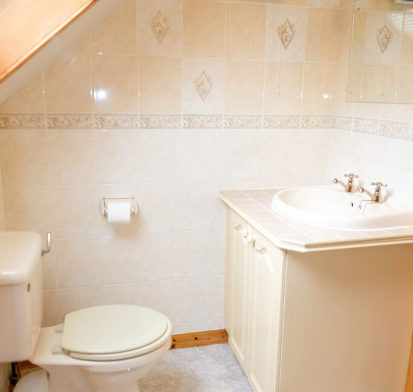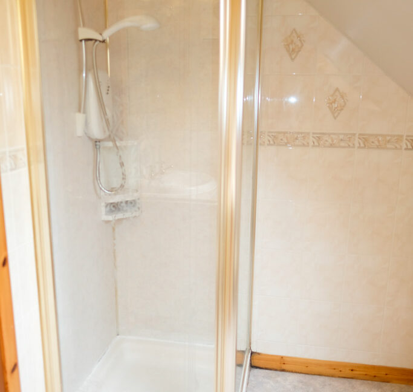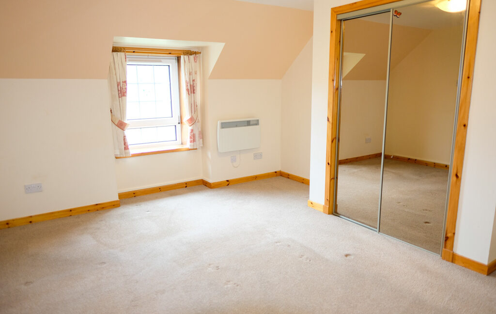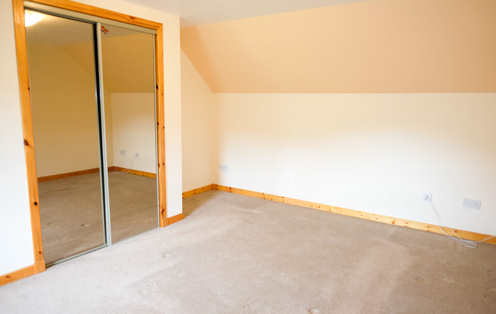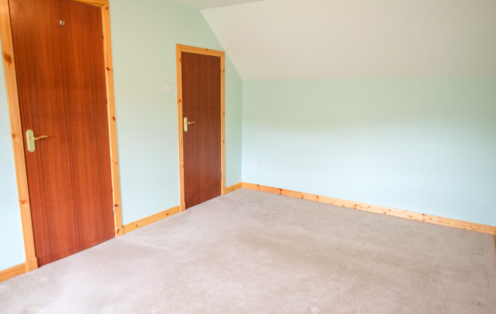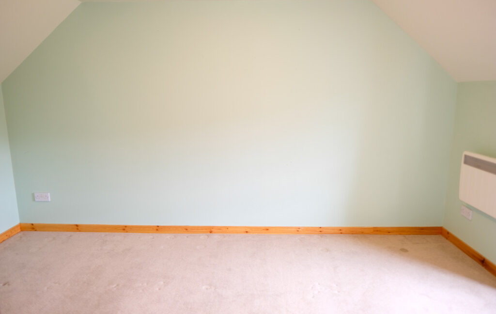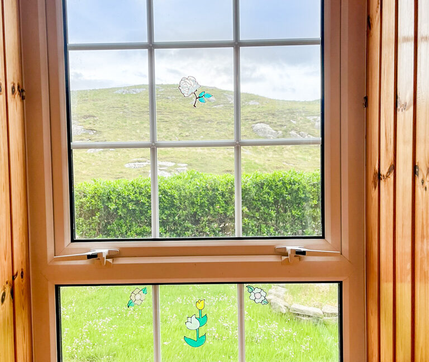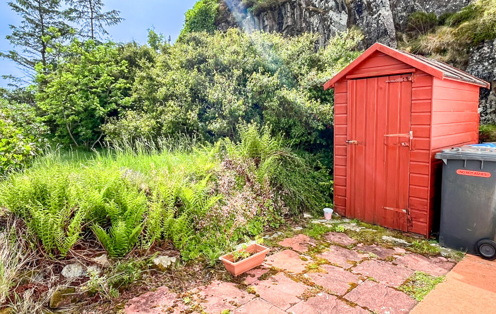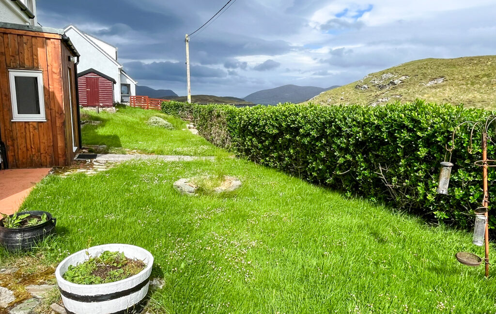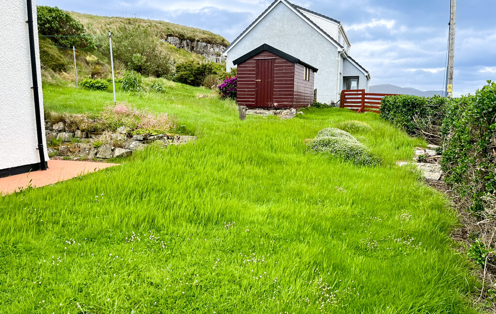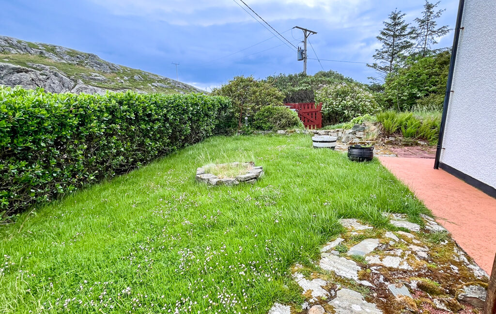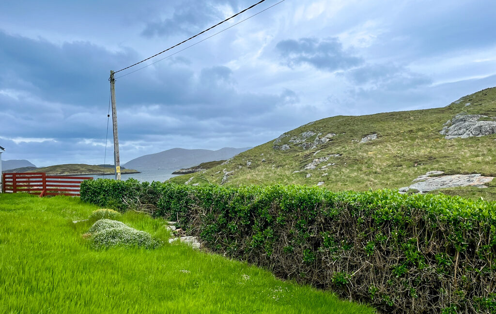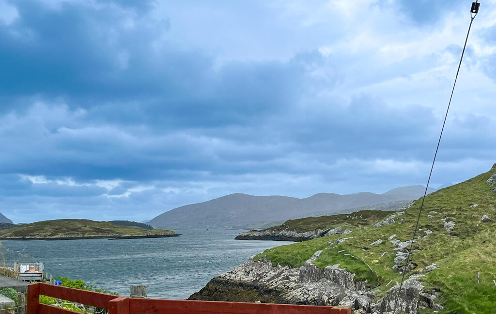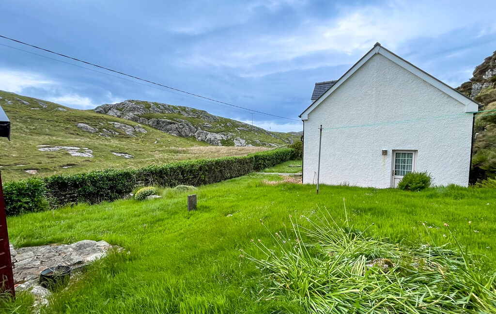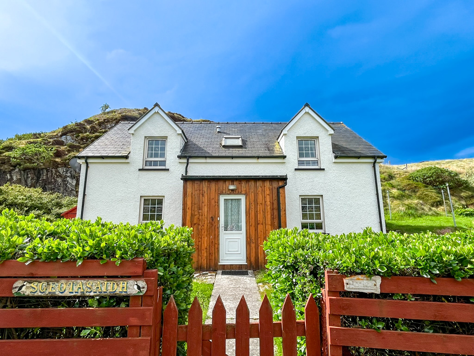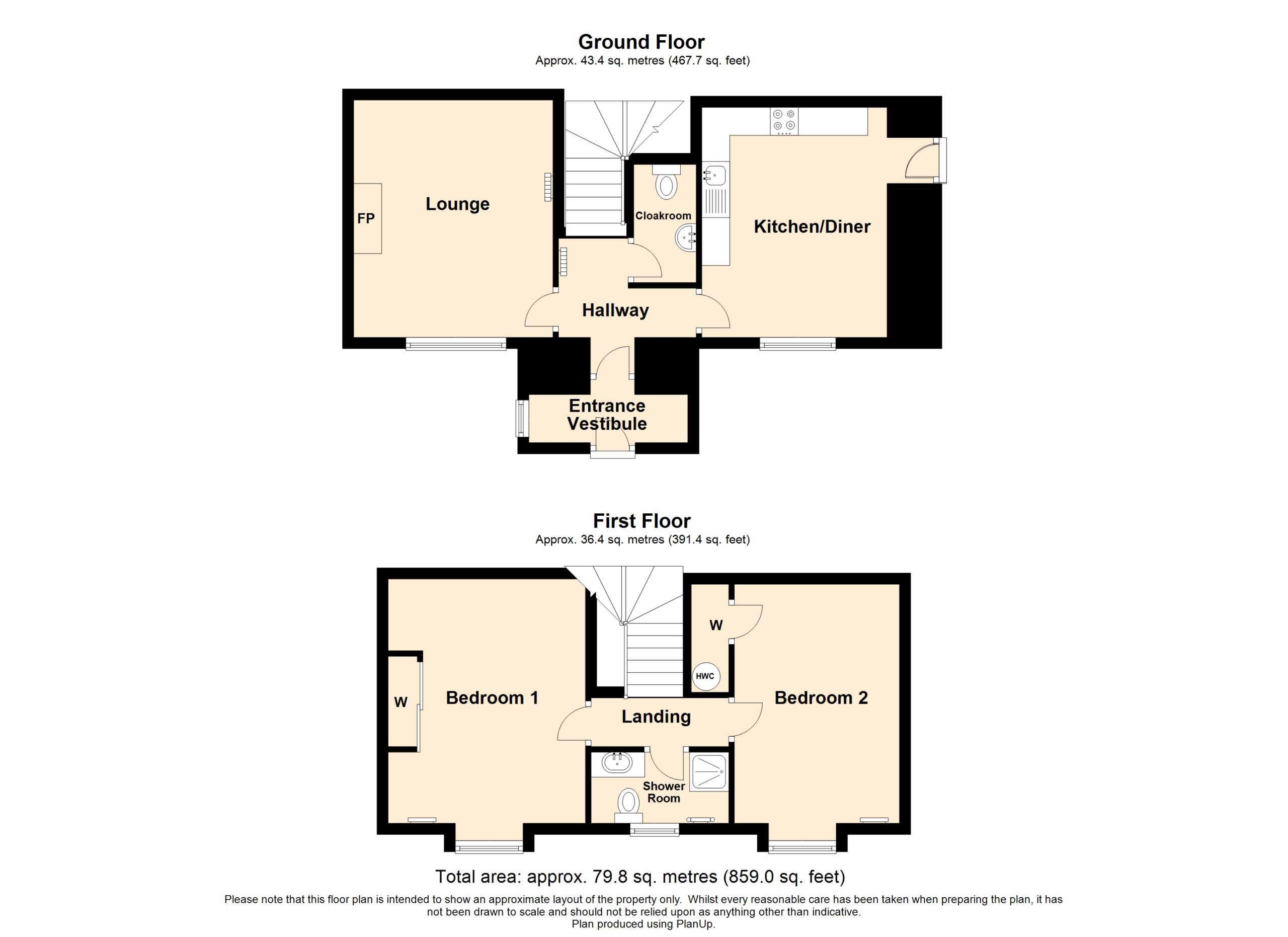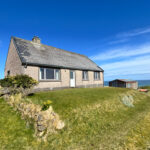Property 360 Tour, New to Market, Home Report available, For Sale, Under Offer OFFERS OVER £150,000 - Houses
This attractive and well maintained property located in Ard Na Cille on the Isle of Scalpay offers family accommodation over two levels extending to entrance vestibule, hallway, lounge, kitchen diner, cloakroom, two double bedrooms and shower room.
The property is heated by a mixture of electric storage and panel heaters and is double glazed throughout. The current owners completely refurbished the property throughout their ownership. Gardens are laid to the front and side with a range of mature trees shrubs with a gravel walkway to the rear. There is a hedge along the front garden offering privacy. There are three garden sheds at each end of the garden.
The property is located at the end of the village and benefits from sea views to the side.
The Isle of Scalpay benefits from a number of amenities including a Community Centre, the North Harbour Bistro and the newly renovated Playpark. There is a mini bus service throughout the day which goes back and forth to Tarbert which is located approximately 7 miles away, there are a number of other amenities available there, including grocery stores, leisure centre, hotels, filling station, garage for repairs, dental practice and medical practice.
The selling agents would strongly recommend prompt internal inspection to fully appreciate this attractive property located in a peaceful and scenic spot.
The property is initially entered via UPVC glazed door into entrance vestibule.
Property 360 Video
ENTRANCE VESTIBULE: 2.84m x 0.86m
Vinyl flooring. Window to side. Access to hallway.
HALLWAY: 1.77m x 1.24m
Fitted carpet. Electric storage heater. Carpeted stair to upper landing. Access to kitchen diner, lounge and wc.
LOUNGE: 4.24m x 3.56m
Bright and airy lounge with window to front. Fitted carpet. Electric fire insert set in fireplace with wooden mantel. Electric storage heater.
KITCHEN DINER: 4.13m x 3.31m
Fully fitted dining kitchen with range of wall and floor units. Sink with side drainer. Integrated fridge freezer. Gas hob with extractor hood above and electric oven under. Laminate flooring. Room for dining table and chairs. Window to front. Electric storage heater. UPVC door to side.
CLOAKROOM: 2.11m x 1.07m
WC and wash hand basin. Laminate flooring. Extractor fan.
LANDING: 2.49m x 0.87m
Accessed via carpeted staircase. Access to two bedrooms and shower room. Velux window to rear.
SHOWER ROOM: 2.49m x 1.59m
Suite comprising wc, wash hand basin set in vanity and shower cubicle. Vinyl flooring. Velux window to front. Wall mounted electric fan heater. Heated towel rail.
BEDROOM ONE: 4.38m x 3.63m at widest
Double bedroom with window to front. Fitted carpet. Electric panel heater. Double fitted wardrobes with mirrored sliding doors.
BEDROOM TWO: 4.29m x 2.95m
Double bedroom with window to front. Fitted carpet. Electric panel heater. Fitted wardrobe housing hot water tank.
GENERAL INFORMATION
COUNCIL TAX BAND: A
EPC RATING: F
POST CODE: HS4 3YB
PROPERTY REF NO: HEA0023H
SCHOOLS: SIR E SCOTT PRIMARY & SECONDARY
There is a Home Report available for this property. For further details on how to obtain a copy of this report please contact a member of our Property Team on 01851 700 800.
TRAVEL DIRECTIONS
On travelling from Stornoway proceed along A859 following signs for Tarbert., turn left off the A859 into Tarbert, stay left and follow the one way system through the high street and out the other side, then travel 7 miles to Scalpay. Proceed along this road and across the bridge onto Scalpay, after the bridge turn left and follow the main road along passing the old school on the left and the playpark, turn right at the sign for Aird Na Cille, follow the road through the village all the way to the end, Sgeotasaigh is the second last house on the left.

