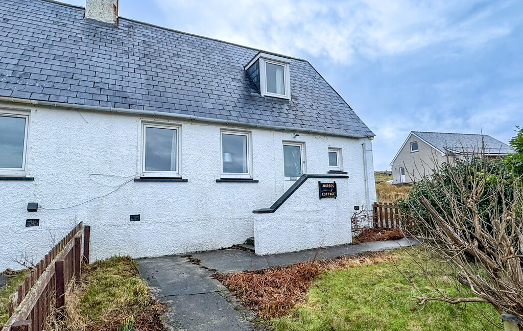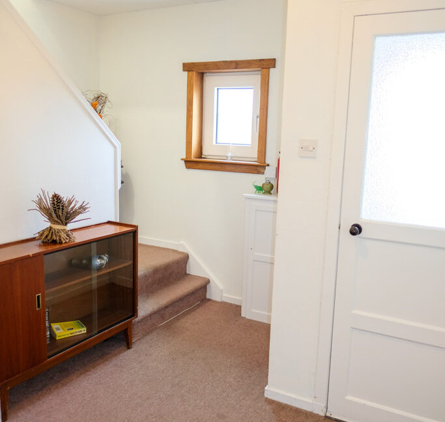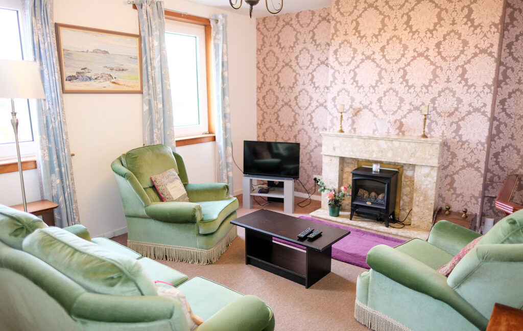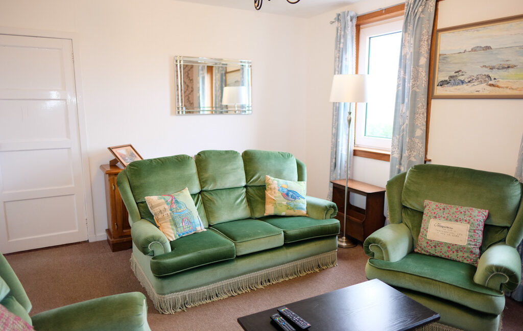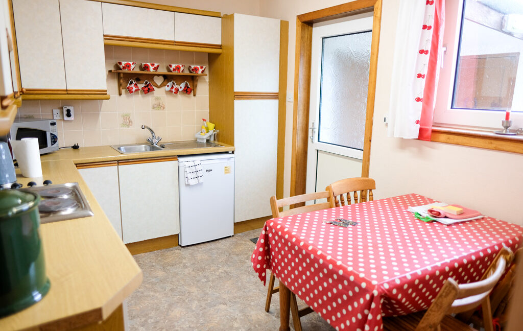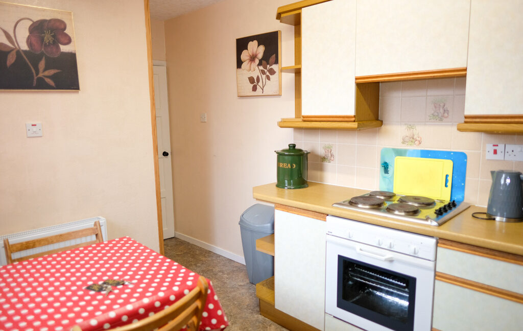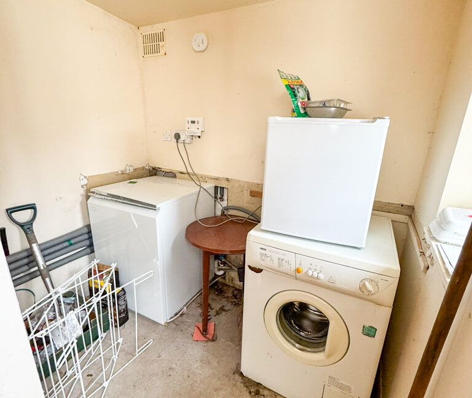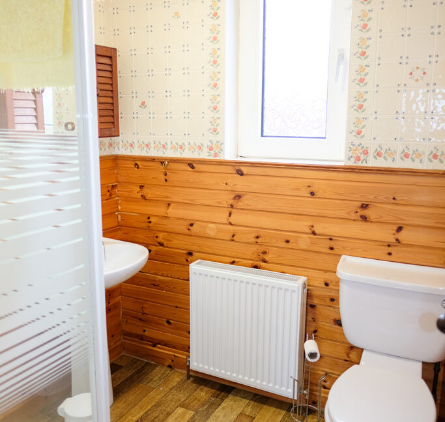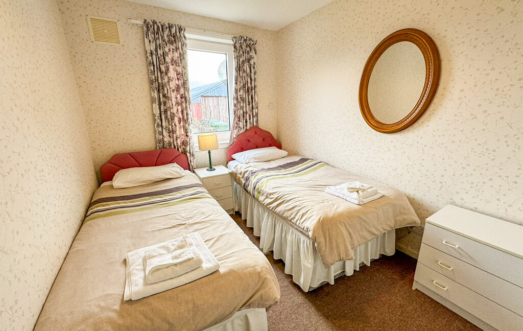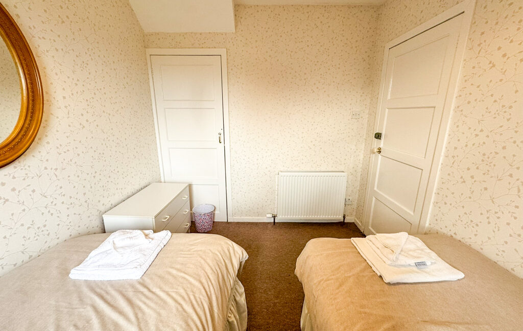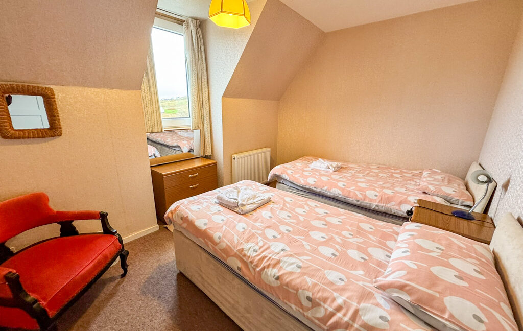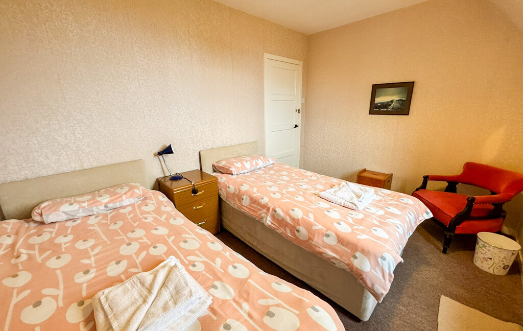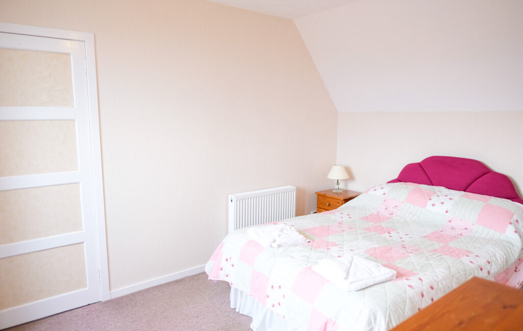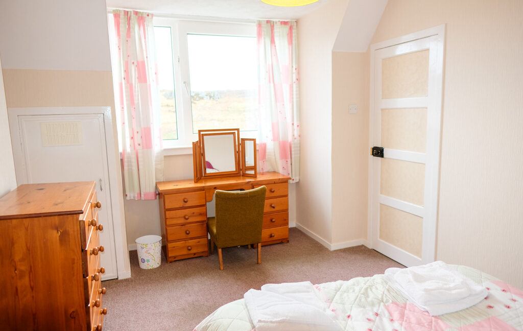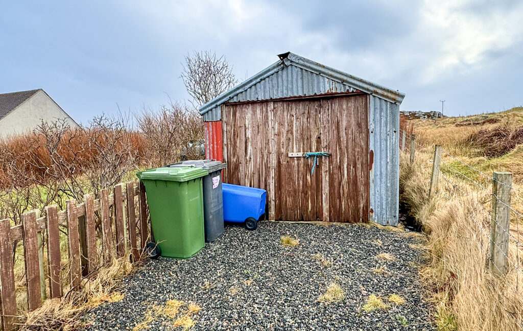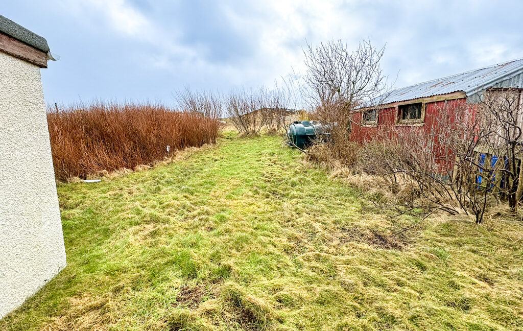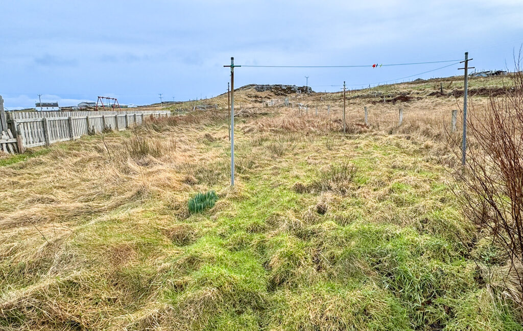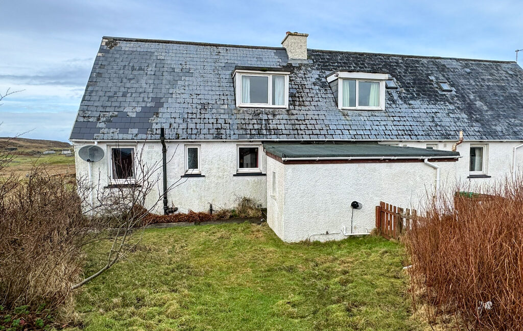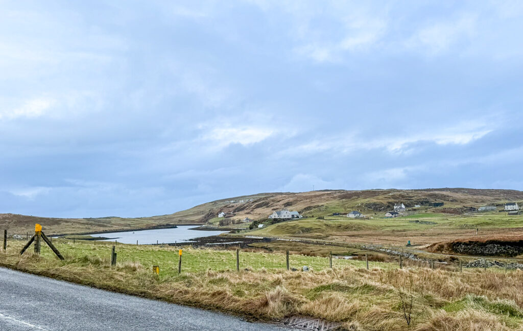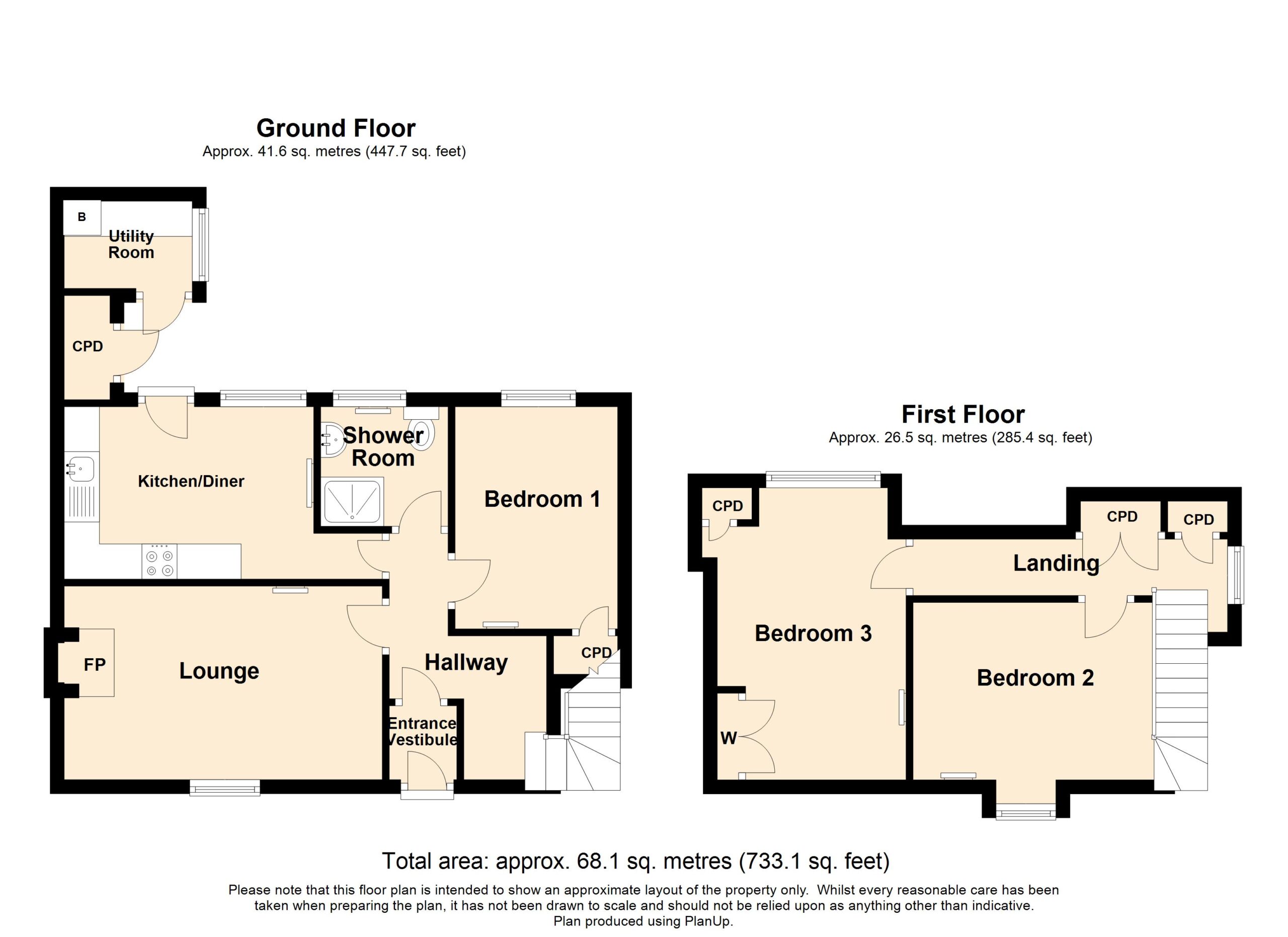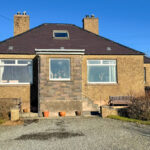Property 360 Tour, New to Market, Home Report available, For Sale OFFERS OVER £115,000 - Houses
We welcome to the market this semi-detached former Nurses Cottage located in Carloway on the Westside of the island. The property offers and excellent opportunity for a first time buyer or for someone wanting to downsize.
The property is presented for sale in walk-in condition offering excellent sized accommodation over two levels extending to entrance vestibule, hallway, lounge, fitted dining kitchen, three bedrooms, shower room, external utility room and fitted storage. The property benefits from ample fitted storage throughout.
Central heating is offered by oil fired boiler and there are double glazed windows and external doors throughout.
Gardens are laid to the front and rear with a range of mature trees and shrubs around the boundary. The back garden is larger than normal and offers potential for future development. There is a gravel driveway to the side offering off-road parking for a few cars. There is also a single car garage at the top of the driveway.
There are views from the front looking over Loch Charlabhaigh and out to the sea beyond.
Carloway is conveniently located for access to most of the island with a number of popular beaches and tourist attractions nearby. The popular Gearrannan Blackhouse village is located a few minutes drive away as well as the famous Callanish Stones with it’s own visitors centre and cafe. The Doune Braes Hotel is a short drive away with a public bar and restaurant.
Prompt internal inspection is suggested to fully appreciate this property.
The property is initially entered via UPVC door with glazed panel into entrance vestibule which in turn gives access to the hallway.
Property 360 Video
ENTRANCE VESTIBULE: 1.05m x 0.96m
Vinyl flooring. Wooden door with glazed panels into hallway.
HALLWAY: 3.35m x 2.80m x 1.40m
Fitted carpet. Carpeted stair to upper landing. Under stair storage cupboard. Central heating radiator. Access to lounge, kitchen diner, bedroom one and shower room.
LOUNGE: 4.52m at widest point x 3.53mm
Good sized lounge with two windows to front. Fitted carpet. Marble fireplace housing electric stove insert. Central heating radiator.
KITCHEN: 4.45m at widest point x 2.45m
Fitted kitchen with full range of wall and floor standing units. Stainless steel sink with side drainer. Integrated electric hob and oven. Room for white goods. Vinyl flooring. Window to rear. Central heating radiator. UPVC door to rear where utility room and storage are located.
UTILITY ROOM: 1.82m x 1.24m
Accessed from the outdoor area behind the kitchen. Concrete floor. Window to side. Plumbed for washing machine. Room for white goods. Central heating boiler.
OUTDOOR STORAGE CUPBAORD: 1.48m x 0.65m
Fitted outdoor storage.
SHOWER ROOM: 1.81m x 1.56m
Suite comprising wc, wash hand basin and shower cubicle with electric shower unit. Vinyl flooring. Opaque glazed window to rear. Extractor fan. Central heating radiator.
BEDROOM ONE: 3.20m x 2.31m
Twin bedroom with window to rear. Fitted carpet. Central heating radiator. Fitted wardrobe.
UPPER LANDING: 3.61m x 0.80m
Accessed via carpeted staircase with handrail. Window to side. Two fitted cupboards. Access to two bedrooms.
BEDROOM TWO: 3.52m x 2.52m
Double bedroom with window to front. Fitted carpet. Central heating radiator.
BEDROOM THREE: 4.27m at widest point x 2.69m
Double bedroom with large window to rear. Fitted carpet. Central heating radiator. Fitted double wardrobe. Fitted storage cupboard.
GENERAL INFORMATION
COUNCIL TAX BAND: C
EPC RATING: D
POST CODE: HS2 9AU
PROPERTY REF NO: HEA0067W
SCHOOLS: SHAWBOST PRIMARY & THE NICOLSON INSTITUTE
There is a Home Report available for this property. For further details on how to obtain a copy of this report please contact a member of our Property Team on 01851 700 800.
Viewing of this property is strictly via appointment through our office
TRAVEL DIRECTIONS
On leaving Stornoway proceed along the A857 following signs from Barvas and passing the hospital on the right hand side. On entering Barvas pass the filling station and turn left onto the A858 following signs for Arnol. Proceed along this road through Brue, Arnol, Bragar, Shawbost and into Carloway. Travel through the village following the road over the bridge, Nurses Cottage is the second house on the left after the Carloway Shop.

