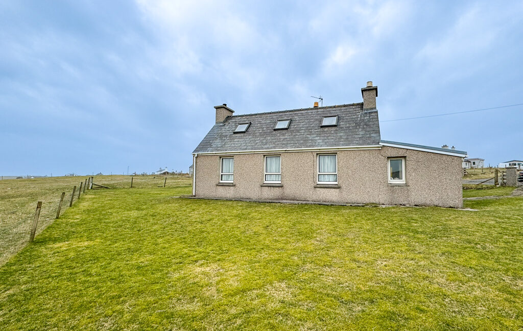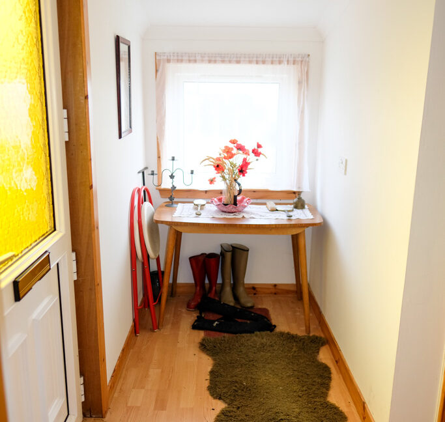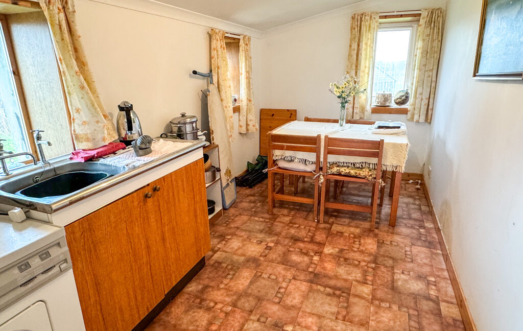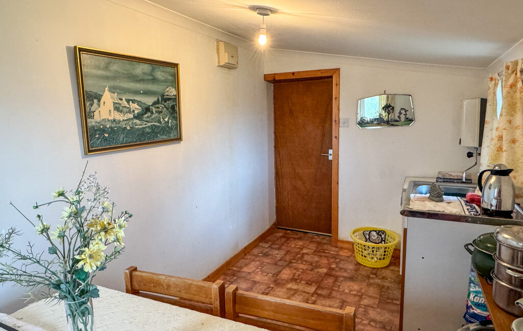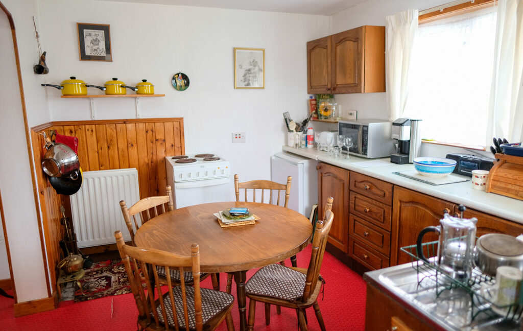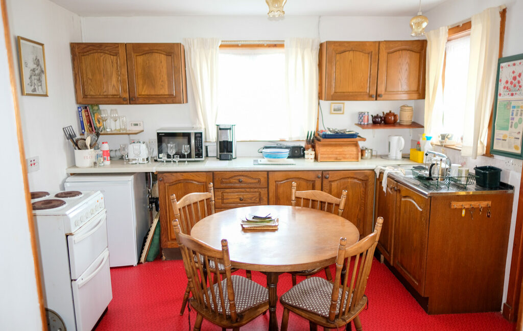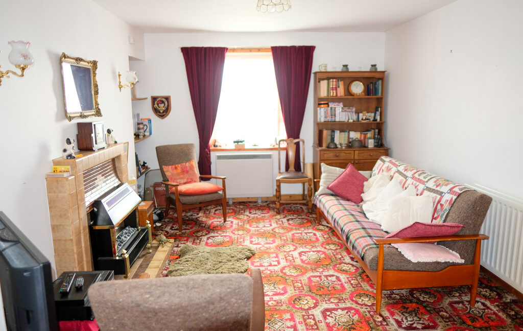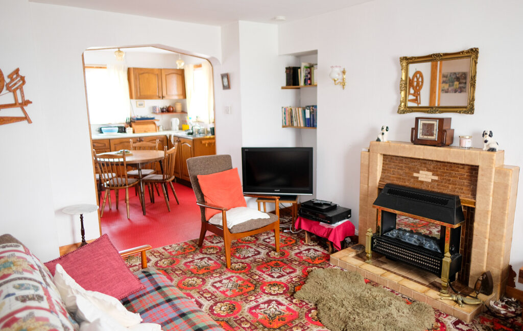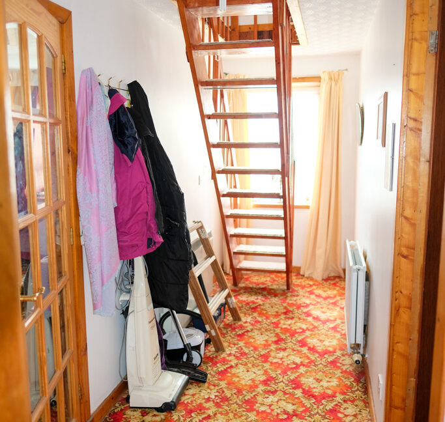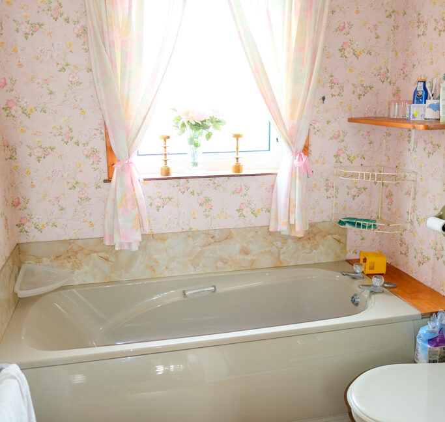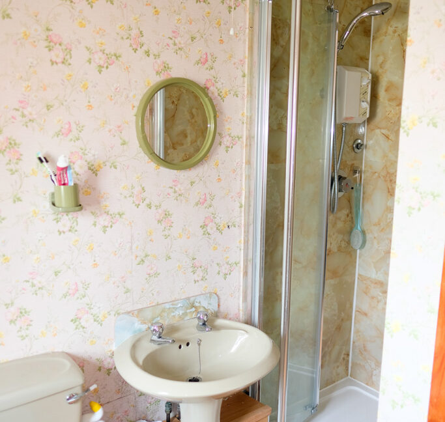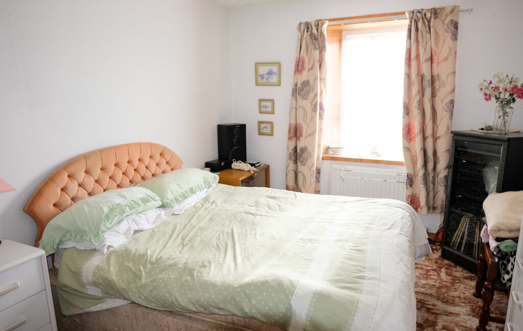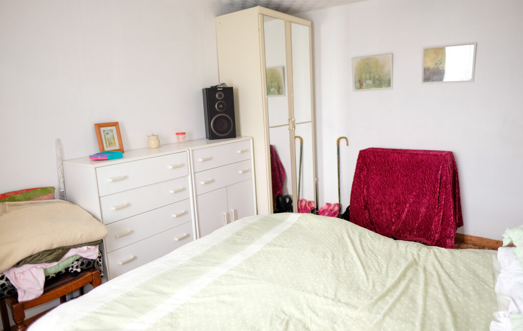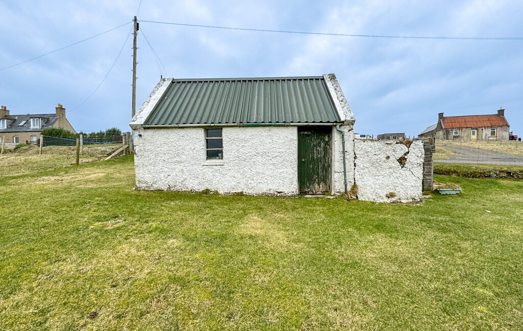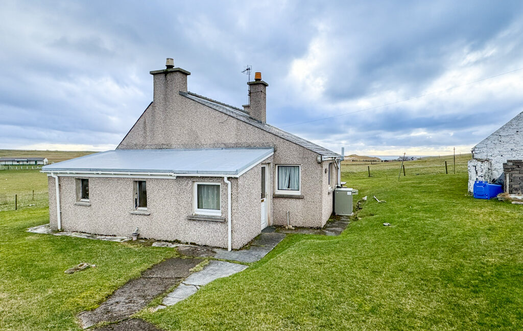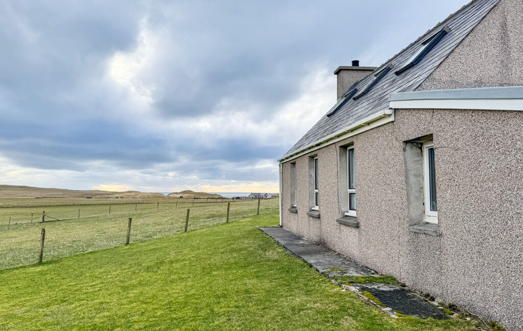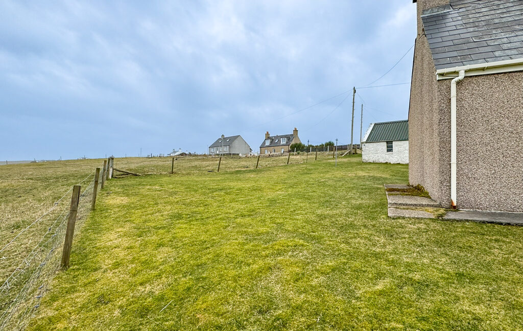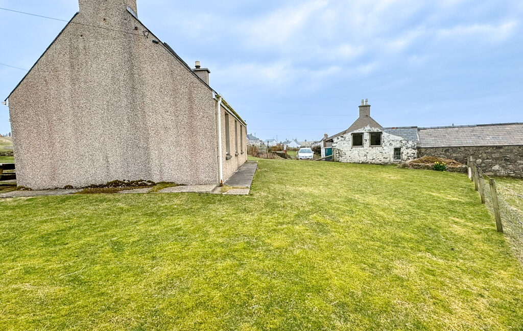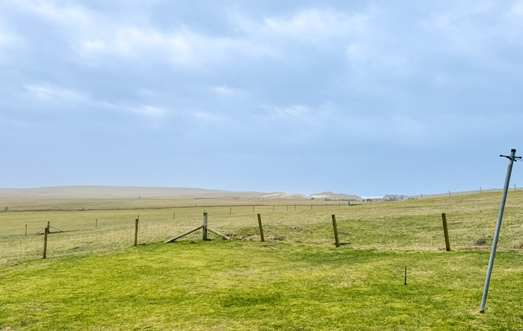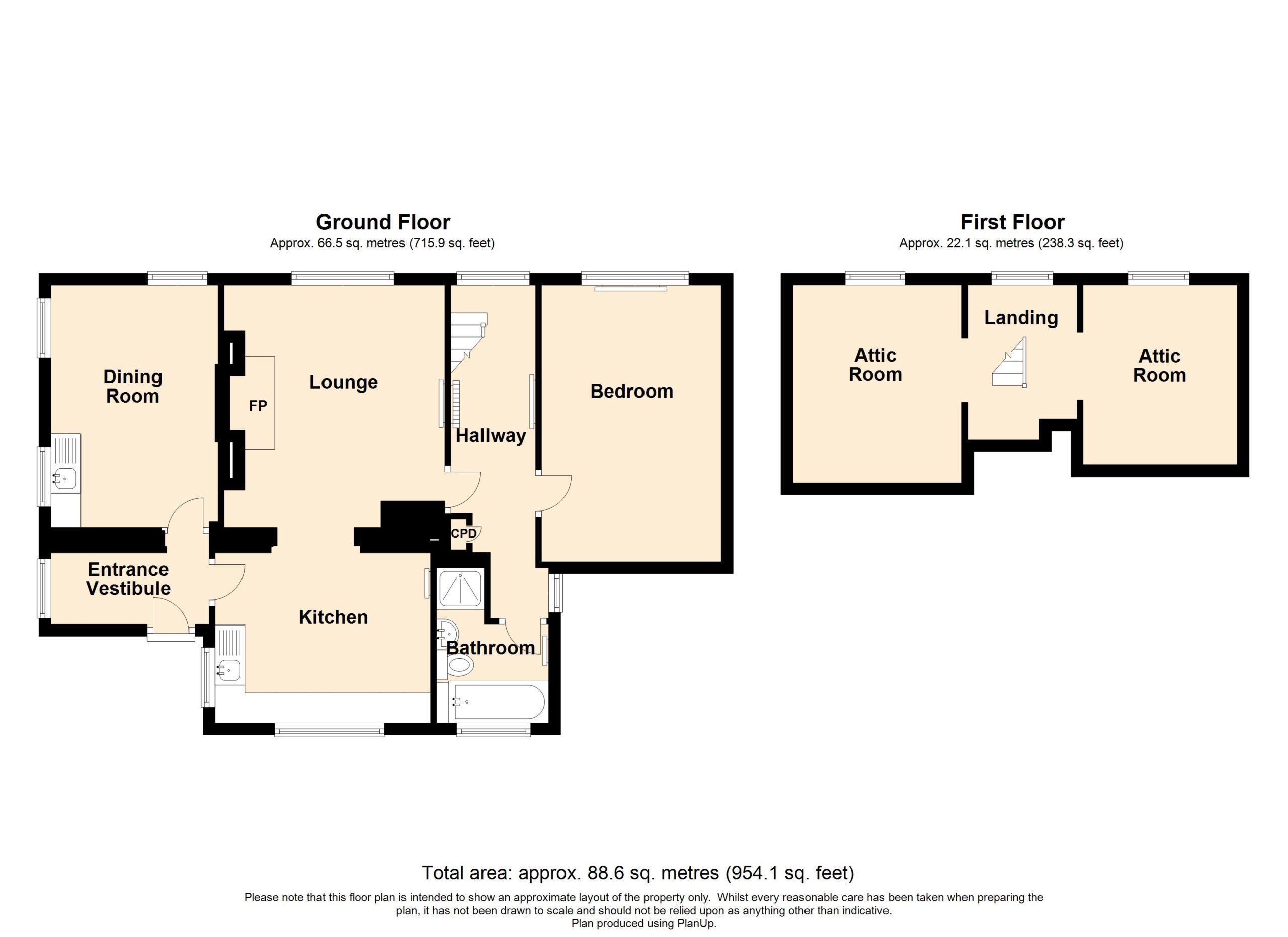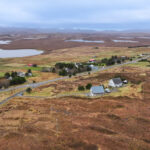Property 360 Tour, New to Market, Home Report available, For Sale, Under Offer OFFERS OVER £115,000 - Houses
We present to the market this detached property located on a large site in Fivepenny Ness. The accommodation on offer extends to entrance vestibule, dining room/utility room, kitchen on open plan to lounge, front hallway, double bedroom and bathroom. There are also two attic rooms which area accessed by a steep wooden stair, these room could be developed into additional accommodation.
Central heating is offered by oil fired boiler and the windows and doors are double glazed.
There are large spacious gardens surrounding the property which are laid to easy to maintain lawn. There is a patio area to the rear which currently has a picnic table in place. Off road parking is available in the garden with a gate to secure the area. There is a stone outbuilding to the rear.
It is understood that the wooden stair to the attic rooms may not comply with the relevant building standards regulations.
The district of Ness offer a number of local amenities including two village shops, a launderette, charity shop, sports centre, fuel pumps, Post office and Doctor’s surgery. Port of Ness Harbour and beach are located a short drive away along with the Breakwater café. There are views of Eoropie beach from the front with it only being a short walk away.
The property would benefit from some upgrading throughout but offers an opportunity for someone looking to join a thriving community.
The property is initially entered via UPVC glazed into entrance hallway.
Property 360 Video
ENTRANCE VESTIBULE: 2.65m x 1.20m
Laminate flooring. Windows to side. Access to dining room and kitchen.
DINING ROOM/UTILITY ROOM: 4.06m x 2.13m
Vinyl flooring. Windows to front and side. Plumbed for washing machine. Floor unit with work surface. Stainless steel sink with side drainer. Room for dining table and chairs.
KITCHEN: 3.40m x 2.85m
Fitted kitchen with range of wall and floor standing units. Dual aspect windows to side and rear. Vinyl flooring. Room for white goods. Stainless steel sink with side drainer. Central heating
radiator. Open plan to lounge.
LOUNGE: 4.16m x 4.11m
Good sized lounge with window to front. Fitted carpet. Tiled fireplace with electric insert. Central heating radiator. Recessed shelving. Access to front hallway.
FRONT HALLWAY: 5.58m x 1.42m at widest point
Fitted carpet. Window to front. Central heating radiator. Access to bedroom and bathroom. Wooden stair to attic rooms.
BATHROOM: 2.83m at x 1.88m
Suite comprising wc, wash hand basin, bath and shower cubicle housing electric shower. Opaque glazed window to rear. Central heating radiator. Vinyl flooring.
BEDROOM ONE: 4.09m x 3.53m
Double bedroom with window to front. Fitted carpet. Central heating radiator.
ATTIC LANDING:
Accessed via steep wooden stair. Fitted carpet. Velux window to front. Access to two attic rooms.
ATTIC ROOM ONE: 3.01m x 2.58m
Fitted carpet. Velux window to front.
ATTIC ROOM TWO: 3.31m x 2.83m
Fitted carpet. Velux window to front.
GENERAL INFORMATION
COUNCIL TAX BAND: A
EPC RATING: E
POST CODE: HS2 0XG
PROPERTY REF NO: HEA0069N
SCHOOLS: LIONEL PRIMARY & THE NICOLSON INSTITUTE
TRAVEL DIRECTIONS
Travelling from Stornoway proceed along the A857 Barvas Moor Road. On arriving at Barvas follow the road round to the right, continue on this road through Galson and proceed into Ness. Drive through South Dell, North Dell, Cross, Swainbost, Habost and into Lionel, on travelling through the village take the left turning signed for Eoropie. Follow the road for a short time and turn right then right again at the ’T’ junction. follow the road passing the sign for Fivepenny, Machair House is the first house on the right after the sign.

