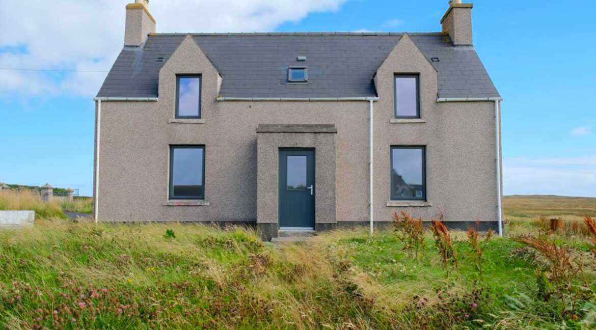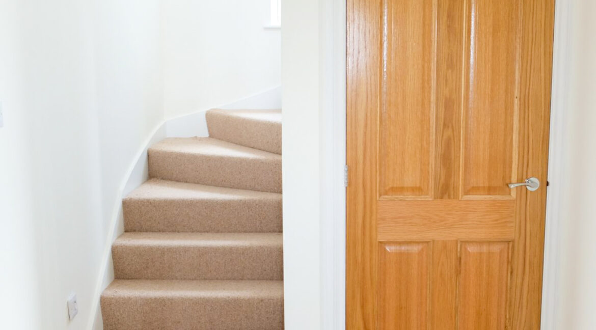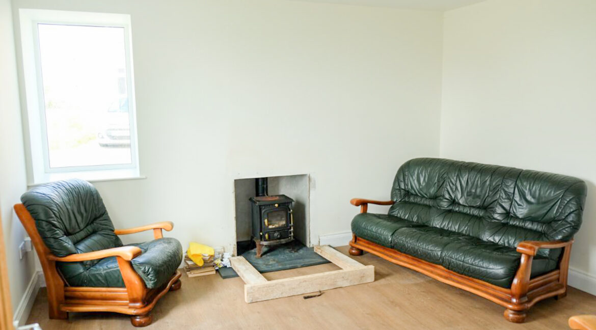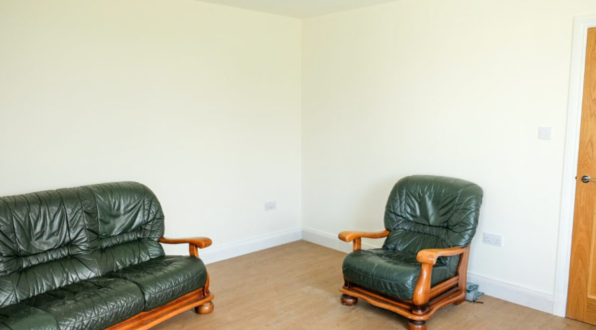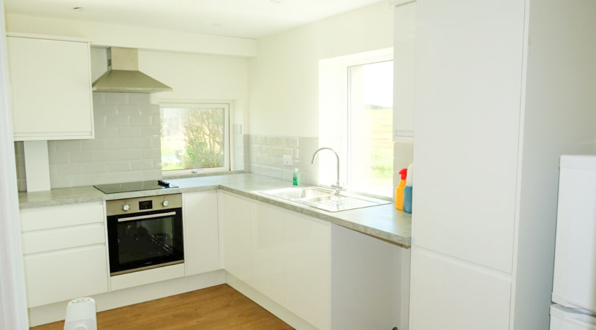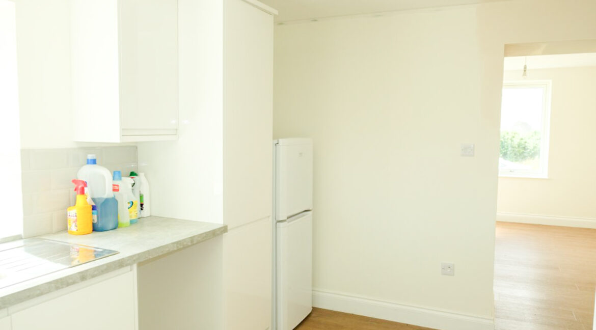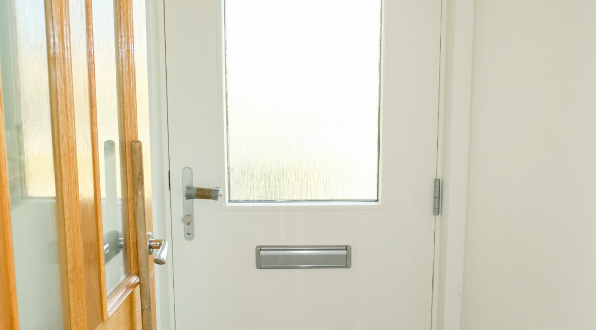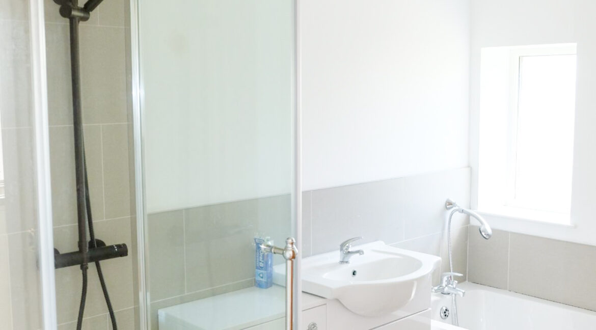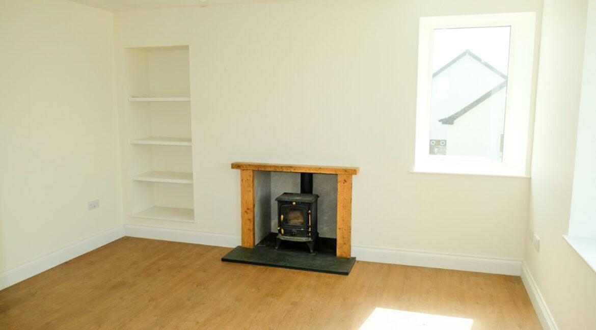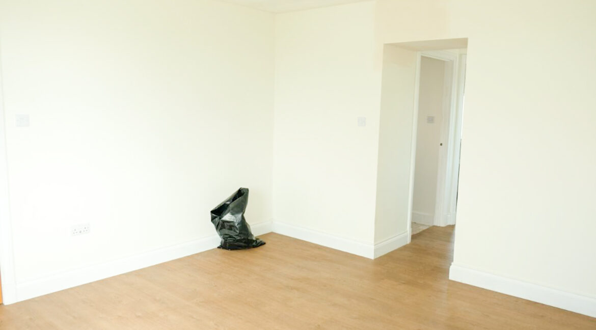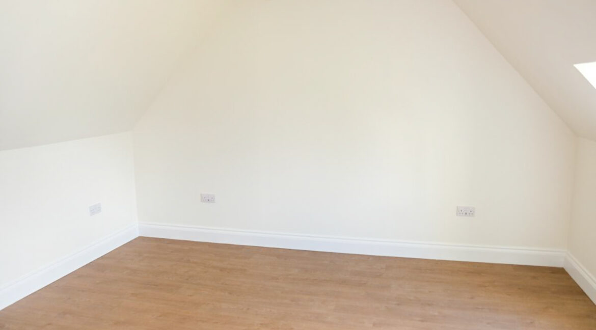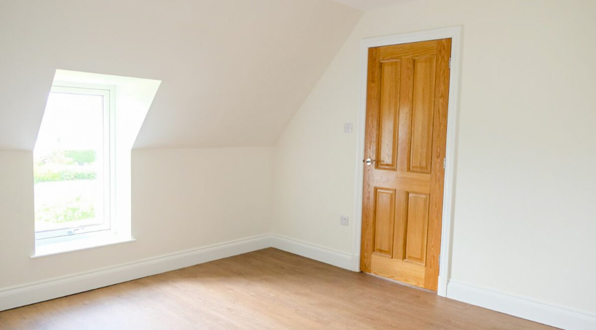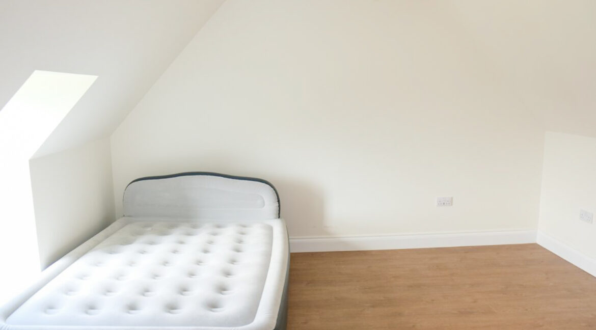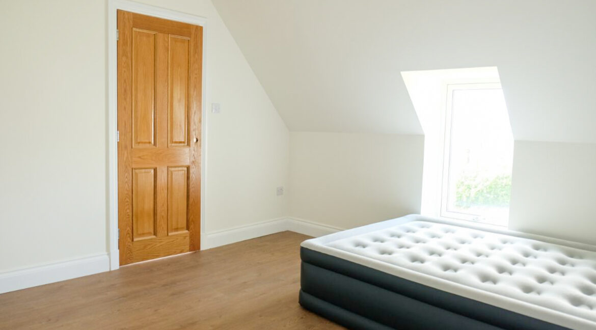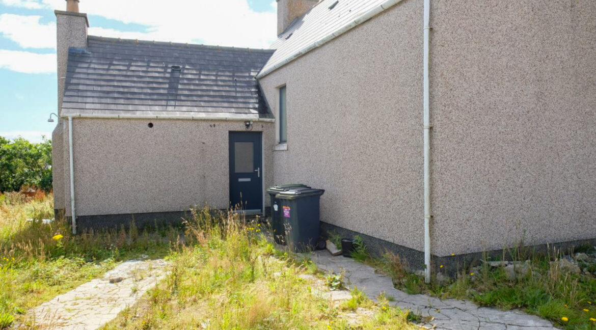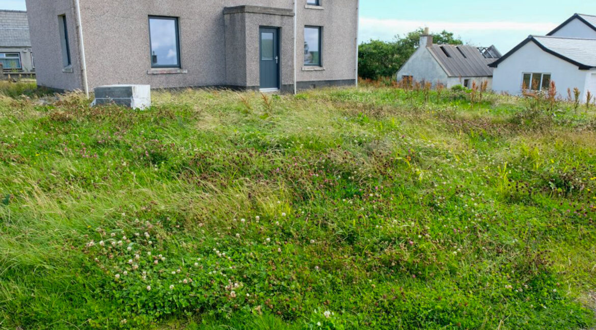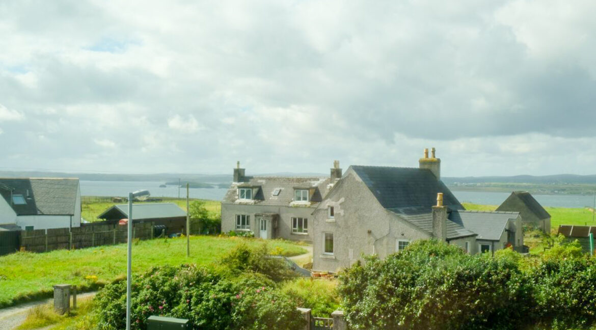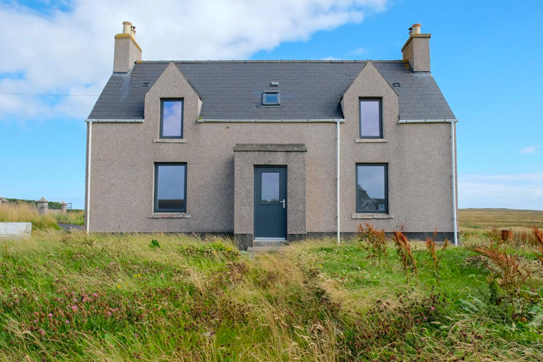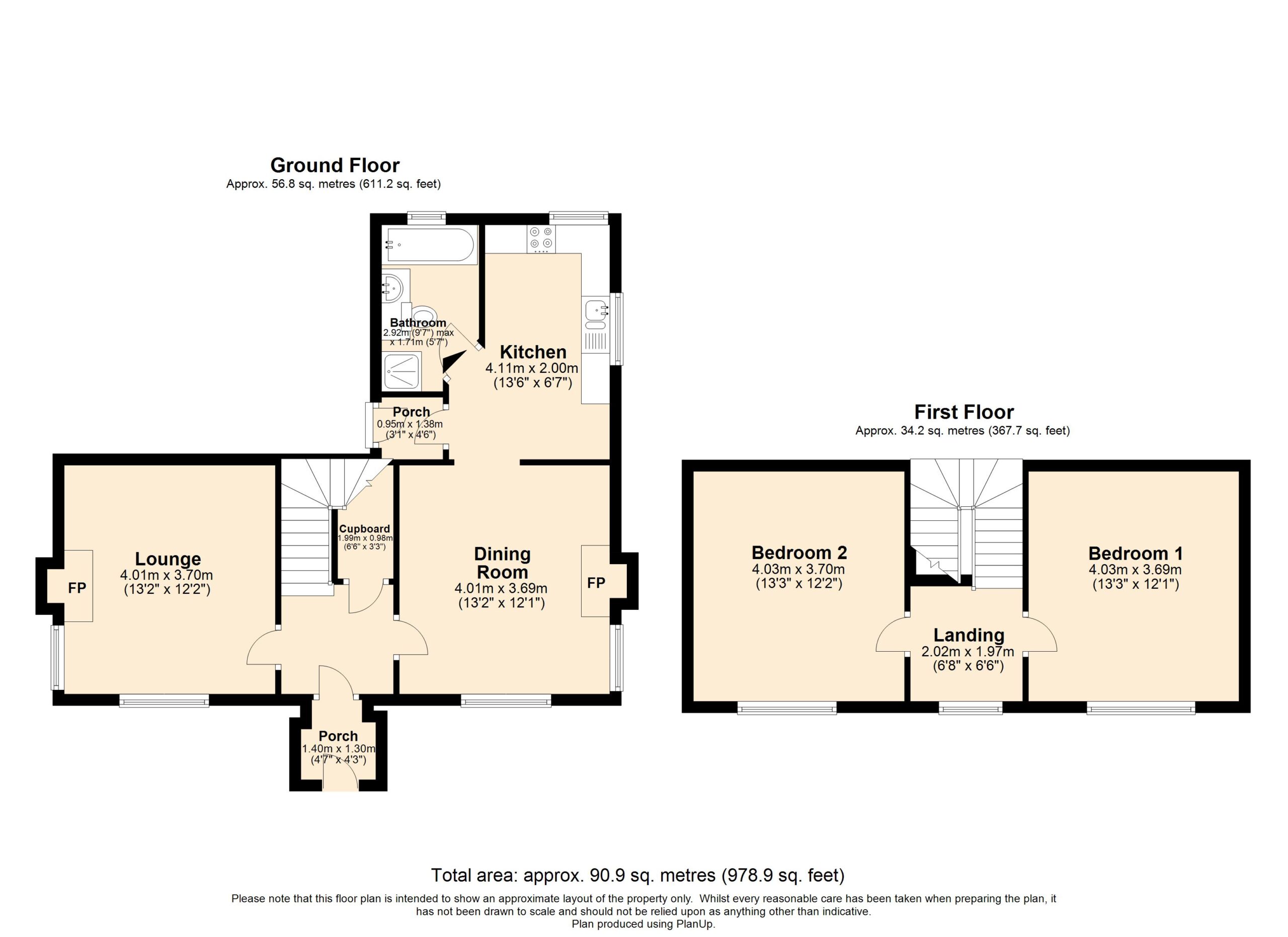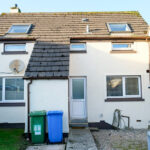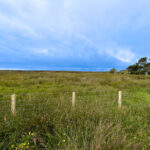New Price, Home Report available, For Sale OFFERS OVER £135,000 - Houses
Located in the popular village of Swordale we bring to the market this detached property offering accommodation over two levels extending to entrance vestibule, hallway, lounge, dining room, kitchen, rear vestibule, bathroom and two double bedroom.
The property has been fully refurbished throughout with insulation and full rewiring and benefits from Nordan triple glazing throughout. Heating is offered by the multi fuel burning stoves in the lounge and dining room, wiring is in place for electric heaters to be fitted.
There are large gardens to the front and side which offer potential for further development such as extending the property for additional accommodation or to build an outbuilding. There is room for off-road parking to the rear.
Swordale is a short drive from Stornoway and all it’s amenities. There is a village shop and café in the neighbouring village of Knock.
The property benefits from sea views to the front.
The selling agents would strongly recommend prompt internal inspection to fully appreciate the accommodation on offer and to avoid disappointment.
The property is entered via UPVC glazed door into entrance vestibule which in turn gives access to hallway.
ENTRANCE HALLWAY : 1.97m x 1.92m
Accessed via oak door with glazed panel from entrance vestibule. Laminate flooring. Carpeted stair to upper landing. Access to lounge and bedroom one. Under stair storage cupboard.
LOUNGE: 4.00m x 3.70m
Good sized lounge with dual aspect windows to front and side. Laminate flooring. Multi fuel burning stove set on slate hearth.
KITCHEN: 4.11m x 2.19m
Fitted kitchen with range of wall and floor units. Stainless steel double sink with side drainer. Plumbed for washing machine. Electric hob with under oven and extractor hood above. Laminate flooring. Windows to side and rear. Access to bathroom and porch.
PORCH: 1.33m x 0.980m
Vinyl flooring. UPVC door to rear. Electric meter.
BATHROOM: 2.92m x 1.71m
Suite comprising wc and wash hand basin set in vanity unit, bath with shower head connection and shower cubicle housing mains shower with multiple shower heads. Laminate flooring. Opaque glazed window to rear.
LOUNGE: 4.01m x 3.69m
Accessed from hallway. Laminate flooring. Dual aspect windows to front and side. Multi fuel burning stove set on slate hearth with wooden mantel. Recessed shelving. Access to kitchen.
UPPER LANDING: 2.02m x 1.97m
Accessed via carpeted staircase with window to rear. Fitted carpet. Velux window to front. Access to two bedrooms.
BEDROOM ONE: 4.04m x 3.69m
Double bedroom with window to front. Laminate flooring.
BEDROOM TWO: 4.03m x 3.70m
Double bedroom with window to front. Laminate flooring.
GENERAL INFORMATION
COUNCIL TAX BAND: A
EPC RATING: D
POST CODE: HS2 0BP
PROPERTY REF NO: HEA0898P
SCHOOLS: POINT PRIMARY & THE NICOLSON INSTITUTE
There is a Home Report available for this property. For further details on how to obtain a copy of this report please contact a member of our Property Team on 01851 700 800.
TRAVEL DIRECTIONS
Travelling from Stornoway proceed along James Street through the mini roundabouts and passing the Council buildings and Leisure Centre onto Sandwick Road. Proceed along Olivers Brae and across the Braighe into Point. Travel through Aignish passing the Point shop then take the next road on the right towards Knock and Swordale, follow this road where the property is the third property on the left after the road signed for Knock.

