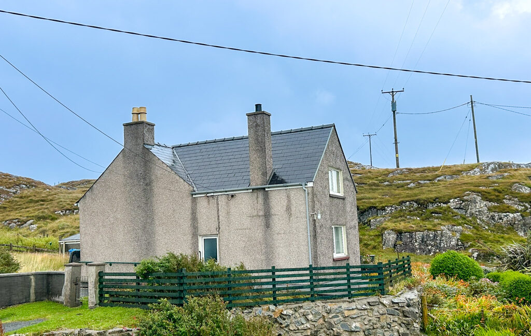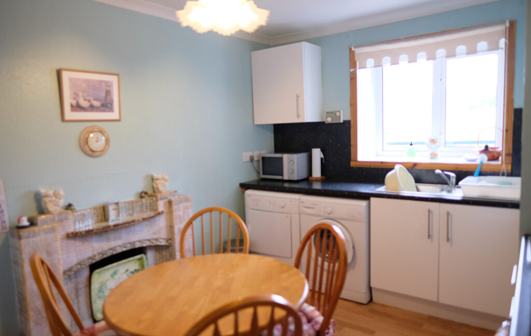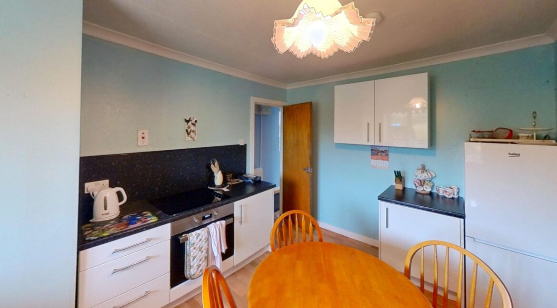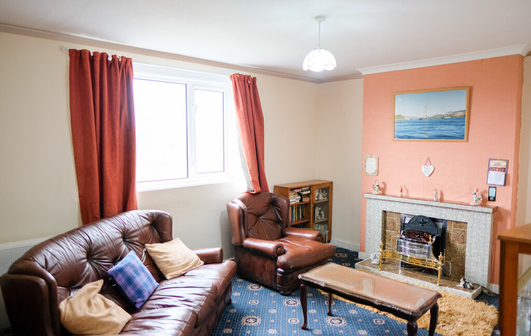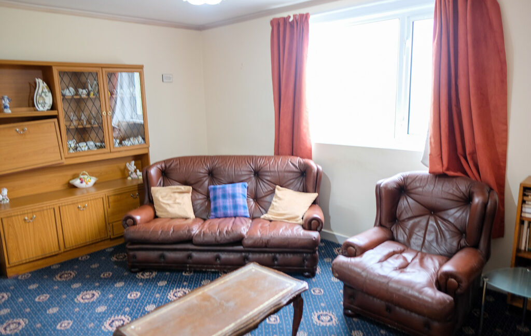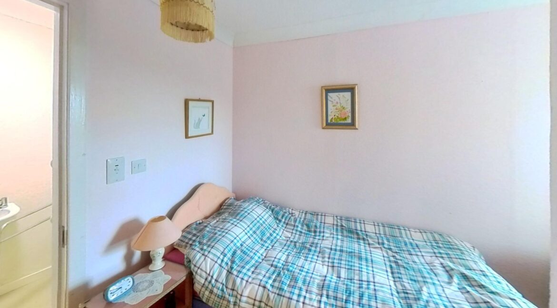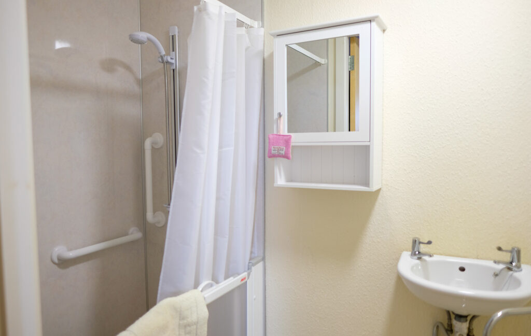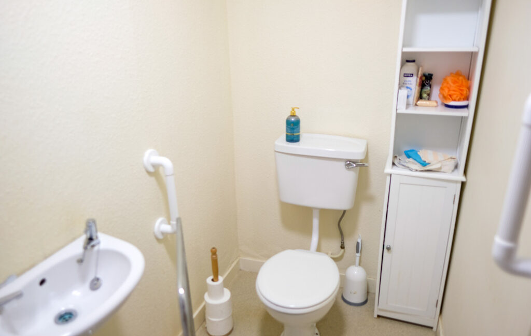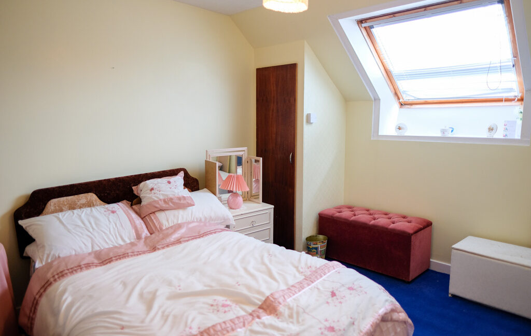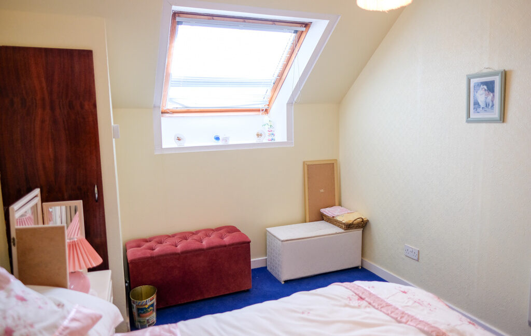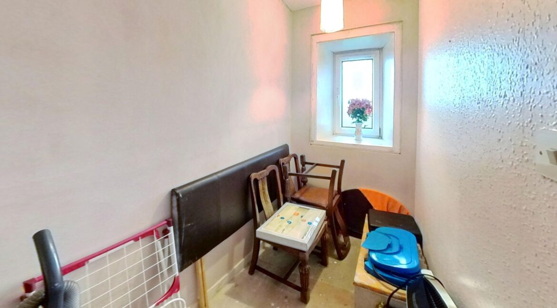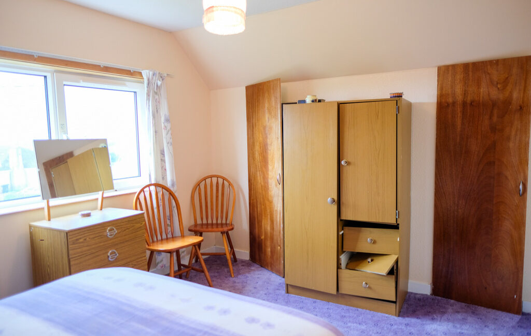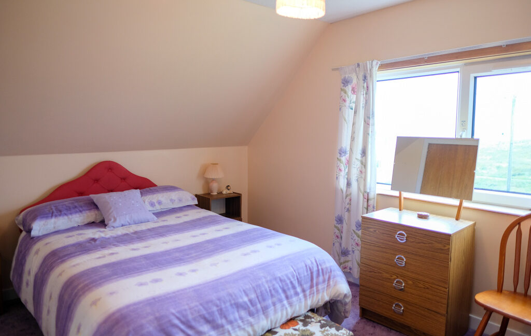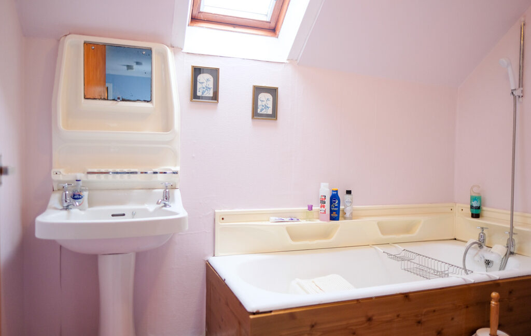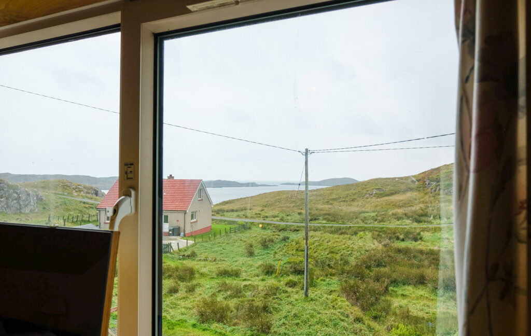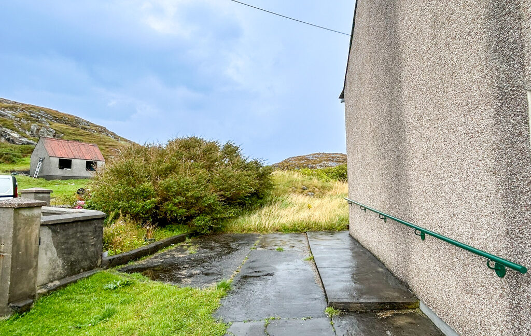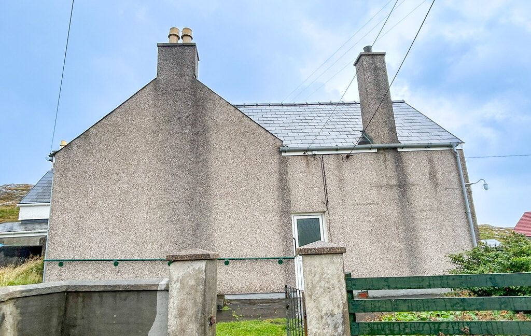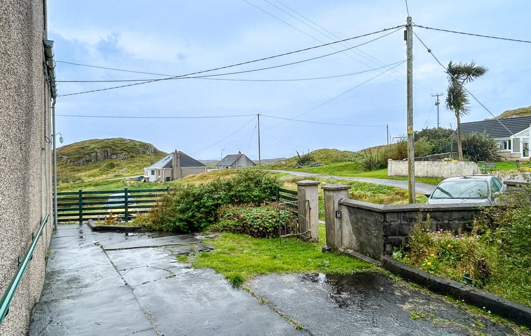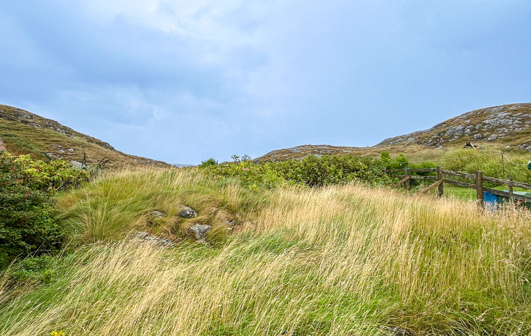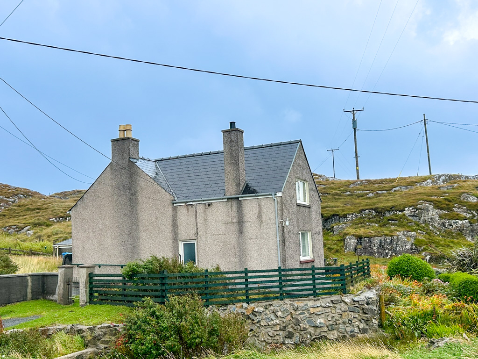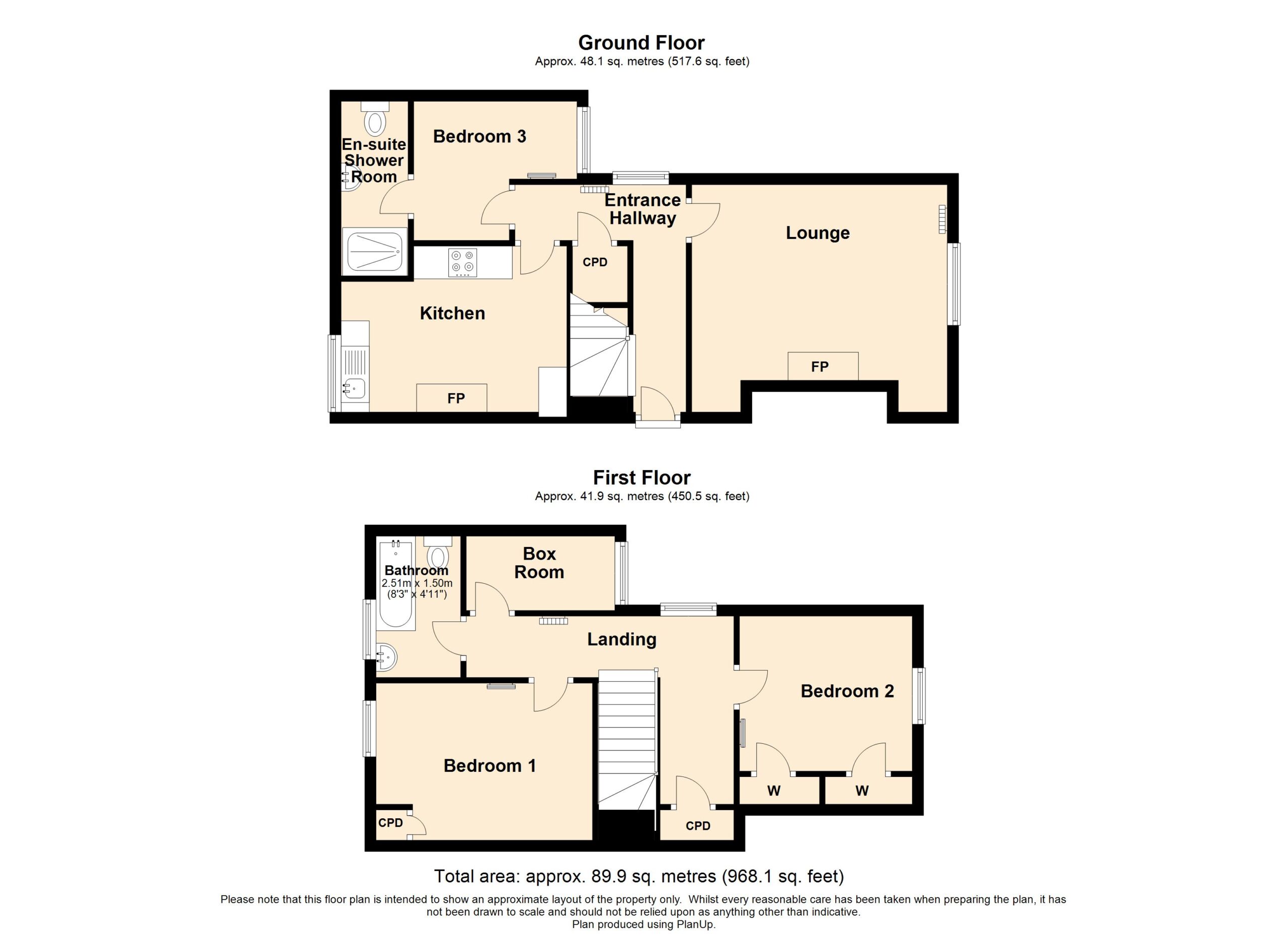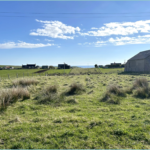Home Report available, Property 360 Tour, For Sale, Under Offer OFFERS OVER £90,000 - Houses
*** £25,000 Below Home Report Valuation ***
We present to the market this deceptively spacious semi-detached property offering well appointed accommodation over two levels.
The property is initially accessed via UPVC door to the side into the entrance hallway, from the hallway there is access to the lounge, kitchen diner and bedroom three. The upstairs accommodation is accessed by a carpeted staircase from the entrance hallway, there are two double bedrooms, a bathroom a boxroom. The box room is an excellent space and can be used as a study. There is plenty fitted storage throughout with a storage cupboard upstairs and downstairs hallways and fitted storage in both upstairs bedrooms.
Heating is offered by a mixture of electric storage and panel heaters which I spread throughout the property, all windows are double glazed.
The property is accessed from a shared driveway with the neighbouring properties which leads to a parking area at the side of the house. Gardens are laid to the front side and rear and are laid to rough grass with some shrubbery.
The Isle of Scalpay benefits from a number of amenities including a Community Centre, the North Harbour Bistro and the newly renovated Playpark. There is a mini bus service throughout the day which goes back and forth to Tarbert which is located approximately 7 miles away, there are a number of other amenities available there, including grocery stores, leisure centre, hotels, filling station, garage for repairs, dental practice and medical practice.
A walk to the Eilean Glas Lighthouse is a must on Scalpay, Along the walk you will discover Ceann a’ Bhaigh, Lag na Laire, Beinn Scorabhaigh with breathtaking views North and South across the Outer Hebrides and towards Skye and the mainland. The highlight of the walk is undoubtedly the magnificent red and white Eilean Glas Lighthouse to the south east of the island.
Prompt internal inspection is recommended to fully appreciate this property and its peaceful surroundings.
The property is initially entered from the side via UPVC glazed door into entrance hallway.
ENTRANCE HALLWAY: 4.64m x 3.04m x 0.99m
L shaped hallway giving access to lounge kitchen and downstairs bedroom. Under stair storage cupboard.
KITCHEN DINER: 4.01m at widest point x 2.95m
Fitted dining sized kitchen with range of wall and floor standing units. Windows to rear. Integrated electric hob with oven under. Stainless steel sink with side drainer. Room for white goods. Plumbed for washing machine. Vinyl flooring. Room for dining table. Tiled fireplace (fire closed off)
LOUNGE: 4.54m x 3.34m
Lounge with large window to front. Fitted carpet. Tiled fireplace with electric insert. Central heating radiator. Electric heater.
BEDROOM THREE: 2.90m x 2.47m x 1.62m
Single bedroom with en-suite shower room. Fitted carpet. Window to front. Electric panel heater.
EN-SUITE: 3.04m x 1.20m
Suite comprising wc, wash hand basin and shower cubicle. Vinyl flooring. Extractor fan.
UPPER LANDING:
Accessed via carpeted staircase. Window to front. Fitted storage cupboard. Access to two bedrooms, bathroom and boxroom. Electric storage
BEDROOM ONE: 4.04m x 2.79m
Double bedroom with velux window to side. Fitted carpet. Electric panel heater. Fitted cupboard.
BEDROOM TWO: 3.07m x 2.75m
Double bedroom with windows to side. Fitted carpet. Electric panel radiator. Two fitted wardrobes.
BATHROOM: 2.51m x 1.58
Suite comprising wc, wash hand basin and bath with shower head connection. Vinyl flooring. Velux window to side.
BOXROOM: 2.64m x 1.10m
Excellent sized storage room. Partial vinyl flooring. Window to front. Could be made into a study.
GENERAL INFORMATION
COUNCIL TAX BAND: B
EPC RATING: E
POST CODE: HS4 3YF
PROPERTY REF NO: HEA0042H
SCHOOLS: SIR E SCOTT PRIMARY & SECONDARY
There is a Home Report available for this property. For further details on how to obtain a copy of this report please contact a member of our Property Team on 01851 700 800.
Viewing of this property is strictly via appointment through our office.
TRAVEL DIRECTIONS
On travelling from Stornoway proceed along A859 following signs for Tarbert. On reaching Tarbert turn left into Tarbert and andother left at the junction. Follow the road following signs for Scalpay. Proceed along across the bridge and onto Scalpay Island, after the bridge turn left and follow the main road along passing the old School and playpark, follw the sign for “Outend”. Follow the road passing the housing scheme called “Creag Aonach” and the Free Church, a short time after this take a left turning up a shared road where Burnside is located at the top on the right.

