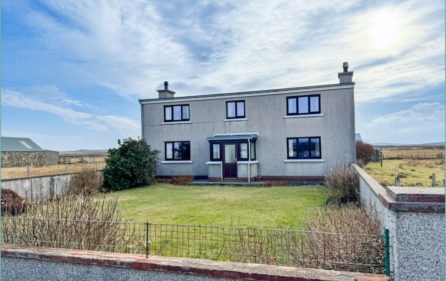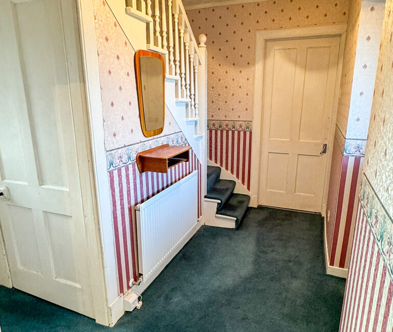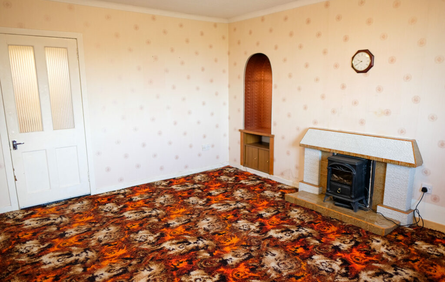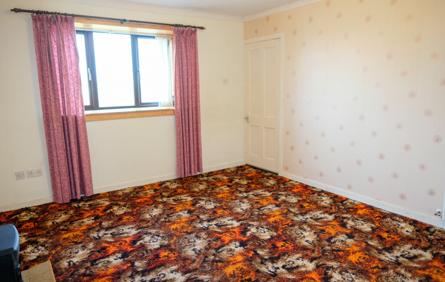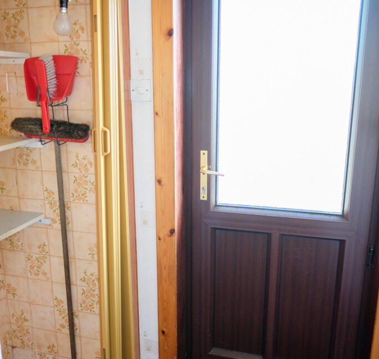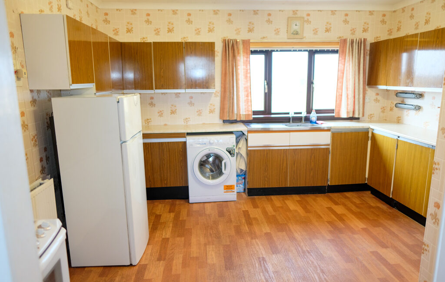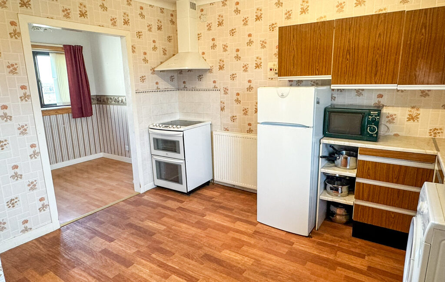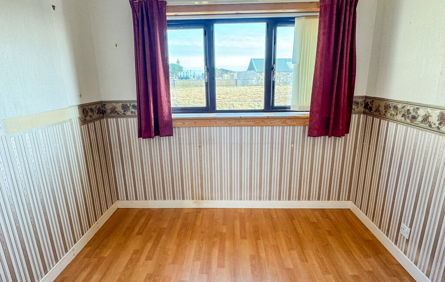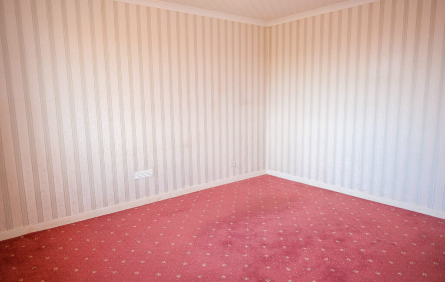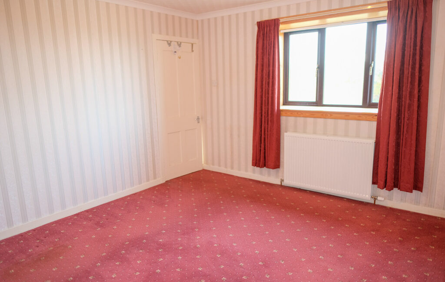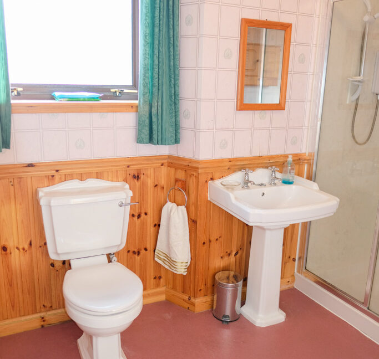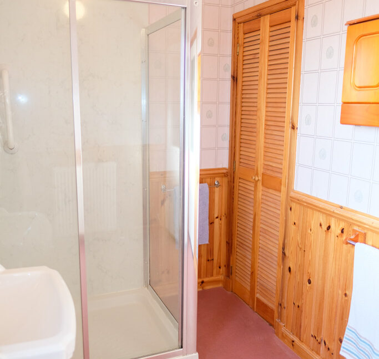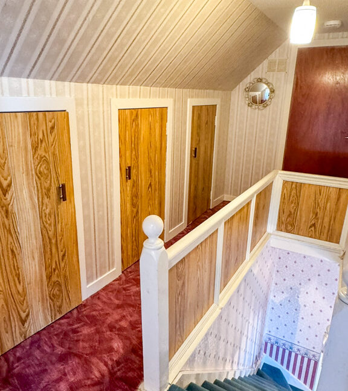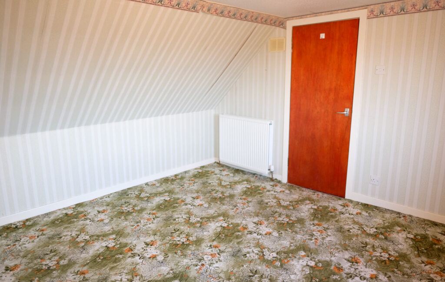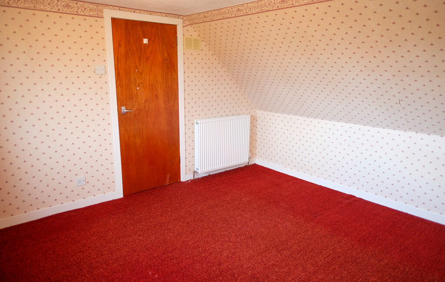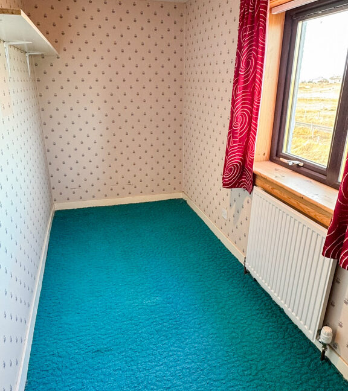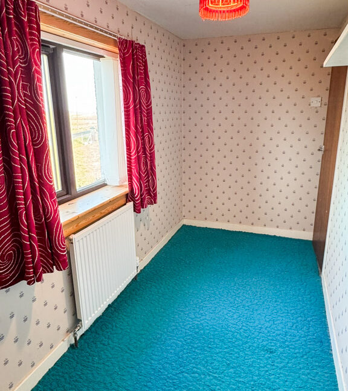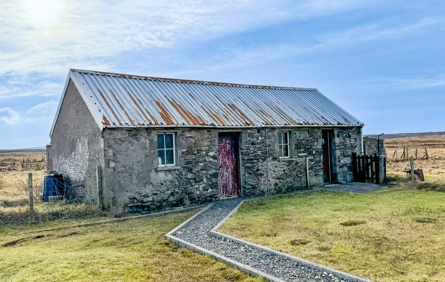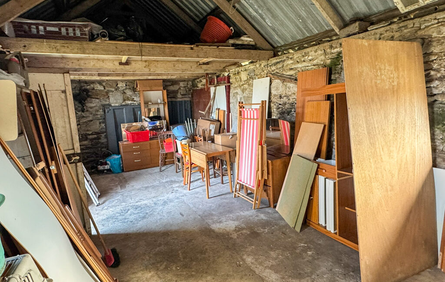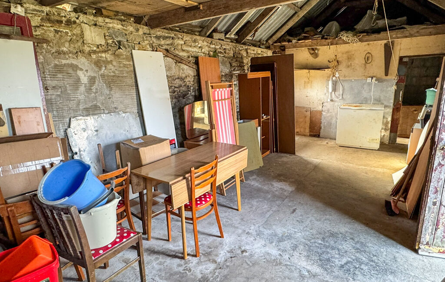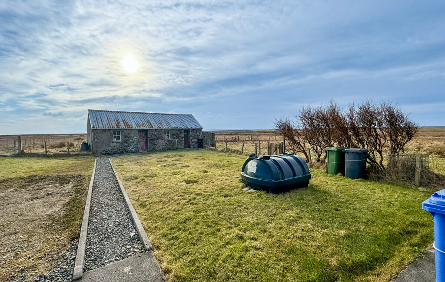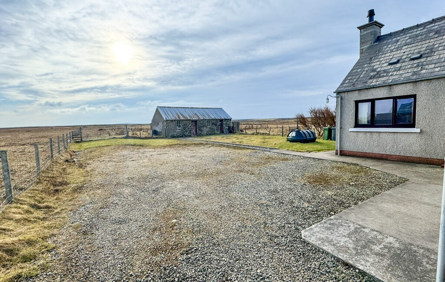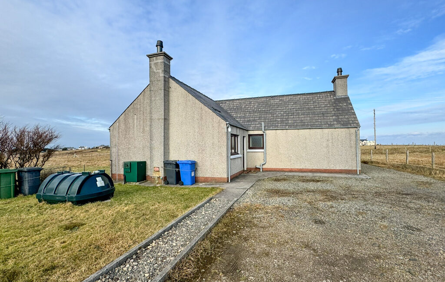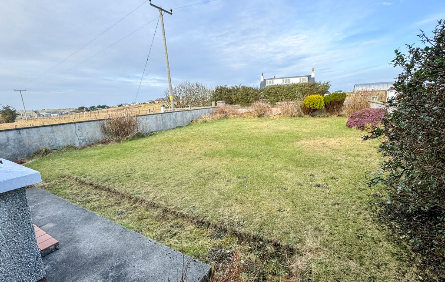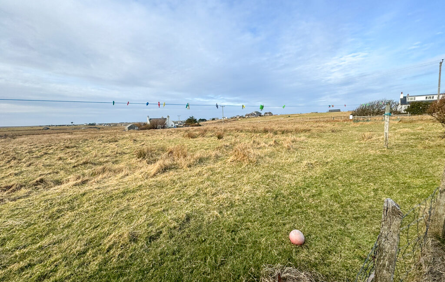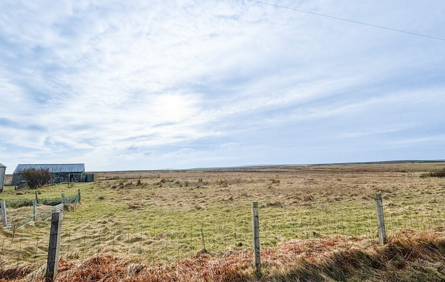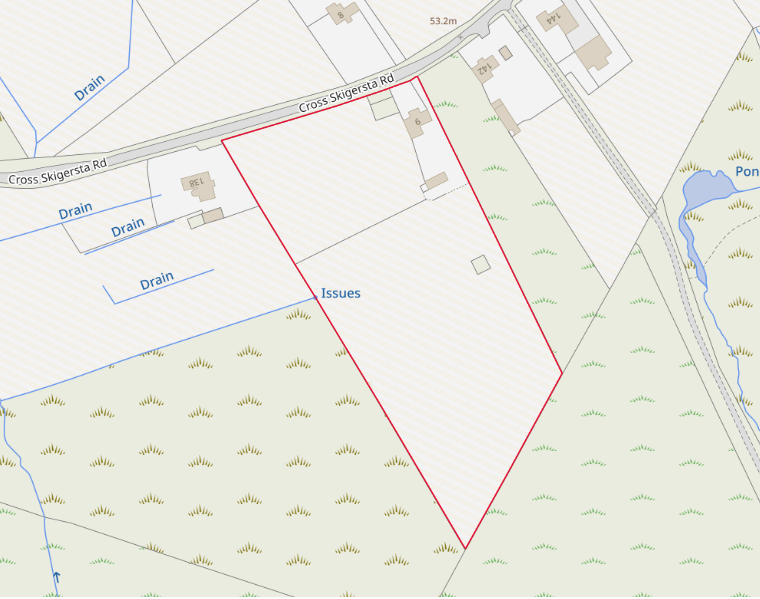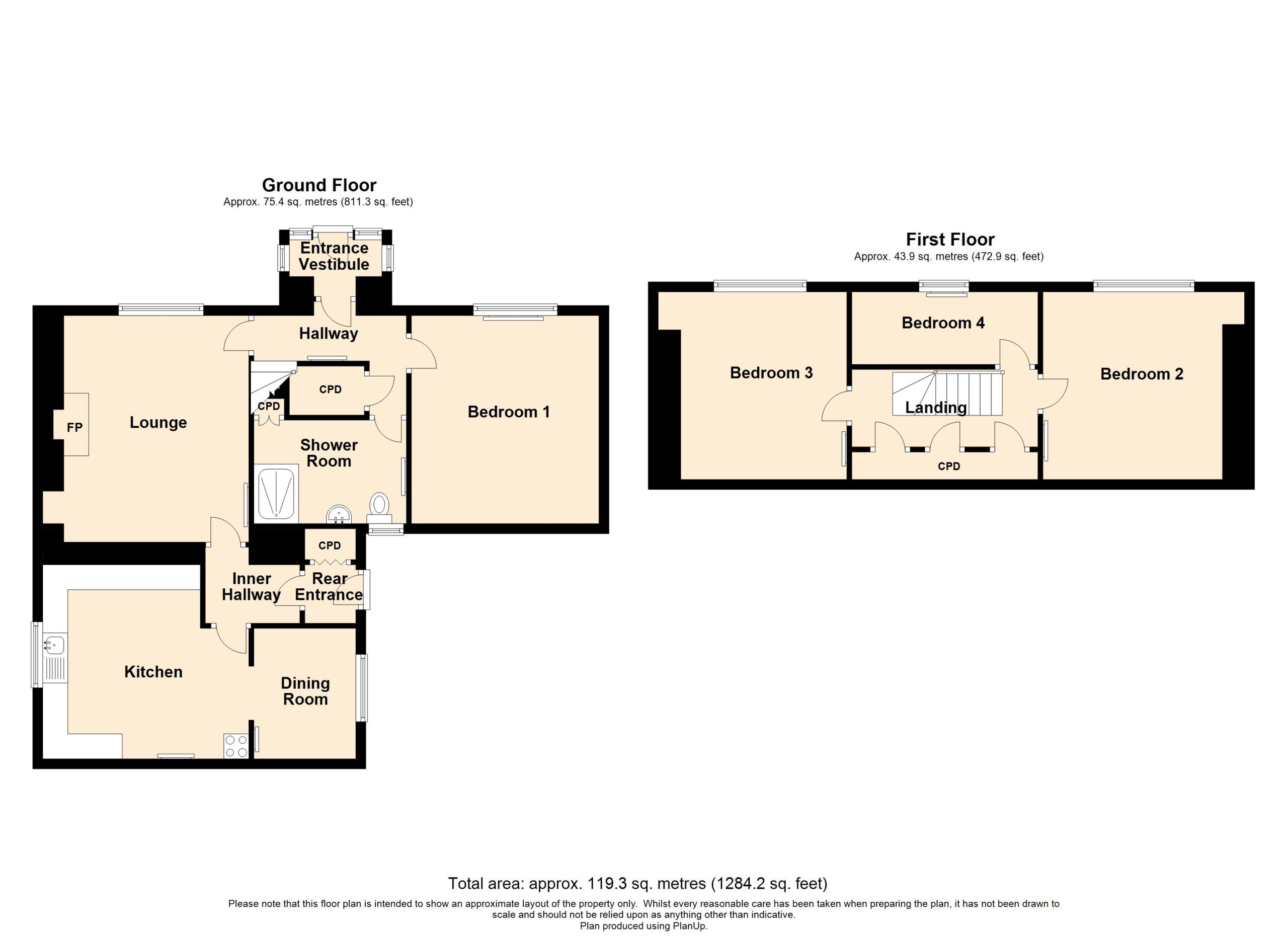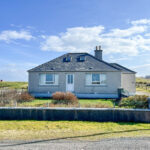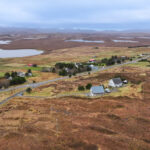Property 360 Tour, New to Market, Home Report available, For Sale OFFERS OVER £185,000 - Houses, Land
We are pleased to welcome to the market this detached traditional property with additional land included in the sale.
The family sized property offers an excellent amount of accommodation extending over two levels comprising entrance vestibule, hallway, lounge, inner hallway, rear entrance, kitchen on open plan to dining area, downstairs double bedroom, shower room and a further three bedrooms upstairs. There is a generous loft space above the kitchen diner which is accessed from a hatch in the inner hallway. There is a velux window offering natural light in this space. This area could be developed into additional accommodation.
Central heating is offered throughout by oil fired central heating and the property is fully double glazed.
Access from the main road is by gravel driveway leading to a generous parking area to the rear of the property. The generous garden grounds are laid to the front and rear with the secure front garden bordered by a wall with gate to the side. The garden is laid to lawn with a scattering of shrubs and room for flower beds. There is a good sized stone outbuilding to the rear which offers ample storage space.
The former fisherman’s holding extends to approx. 3.57 acres and is located to the side and rear of the house and garden grounds. There is a gate leading to the holding in the back garden. This area is owned and not Croft land. The layout of the land provides the opportunity for further development such as placing some holiday pods or an outbuilding. The access gate to the holding is behind the house but another access could be made from the road.
The property is located on Cross Skigersta Road which is a peaceful and quiet area of Ness conveniently located for access to local amenities such as two village shops, launderette, charity shop, sports centre, fuel pumps, Post Office and Doctor’s surgery. The Breakwater cafe and Ness Historical Society are located nearby and offer meals. Additionally the property is a short drive from Port of Ness and Eoropie beach and playpark.
The property would benefit from some upgrading but offers an excellent opportunity for creating a charming family home with the additional land offering the opportunity for future development.
The property is initially entered via UPVC glazed door into front entrance vestibule.
Property 360 Video
ENTRANCE VESTIBULE: 1.86m x 0.73m
Accessed via UPVC door. Multi aspect windows. Access to hallway.
HALLWAY: 3.05m x 2.35m x 1.30m
L shaped hallway with carpeted staircase to upper landing. Fitted carpet. Central heating radiator. Under stair storage cupboard. Access to lounge, bedroom one and shower room.
LOUNGE: 4.52m x 3.70m
Good sized bright lounge with window to front. Fitted carpet. Central heating radiator. Recessed shelving and storage. Open fire set in tiled surround (currently blocked off with electric stove in place). Access to inner hallway.
INNER HALLWAY: 1.88m x 1.18m
Accessed from lounge. Vinyl flooring. Access to rear vestibule and kitchen diner. Loft hatch.
REAR VESTIBULE: 1.13m x 1.02m
Vinyl flooring. UPVC door to rear. Storage cupboard.
KITCHEN DINER: 3.92m x 3.53m
Fitted kitchen on open plan to dining room. Full range of wall and floor standing units. Stainless steel sink with side drainer. Plumbed for washing machine. Fitted extractor hood above cooker. Room for white goods. Window to side. Vinyl flooring. Central heating radiator. Current white goods included in the sale.
DINING ROOM: 2.61m x 1.96m
Open plan from kitchen. Laminate flooring. Window to side. Central heating radiator. Room for dining table and chairs.
BEDROOM ONE: 4.17m x 3.75m
Large double bedroom with window to front. Fitted carpet. Central heating radiator.
SHOWER ROOM: 3.15m x 1.79m
Suite comprising wc, wash hand basin and double shower cubicle housing electric shower unit. Vinyl flooring. Opaque glazed window to rear. Central heating radiator. Fitted storage cupboard.
LANDING: 3.72m x 1.55m
Accessed via carpeted staircase with handrail. Fitted carpet. Wall to wall fitted storage in eaves. Access to three bedrooms.
BEDROOM TWO: 4.04m x 3.74m
Double bedroom with window to front. Fitted carpet. Central heating radiator. Recessed shelving.
BEDROOM THREE: 3.77m x 3.75m
Double bedroom with window to front. Fitted carpet. Central heating radiator. Recessed shelving.
BEDROOM FOUR: 3.71m x 1.45m
Single bedroom with window to front. Fitted carpet. Central heating radiator.
OUTBUILDING: 9.36m x 3.39m
Stone outbuilding with box profile roof. Two internal rooms. Windows to front and rear. Connected to electricity. Ample storage space. Loft space for additional storage.
GENERAL INFORMATION
COUNCIL TAX BAND: B
EPC RATING: TBC
POST CODE: HS2 0TD
PROPERTY REF NO: HEA0075N
SCHOOLS: LIONEL PRIMARY & THE NICOLSON INSTITUTE
There is a Home Report available for this property. For further details on how to obtain a copy of this report please contact a member of our Property Team on 01851 700 800.
Viewing of this property is strictly via appointment through our office.
TRAVEL DIRECTIONS
Travelling from Stornoway proceed along the A857 following signs for Barvas. On reaching Barvas follow the road round to the right. Proceed along and into Ness. Proceed through Dell and into Cross take the turnoff signed for Cross Skigersta Road & Cross Stores. Proceed along this road where the property is the third house on the right hand side after Cross Stores and the ’Carthannas Nis’ charity shop.

