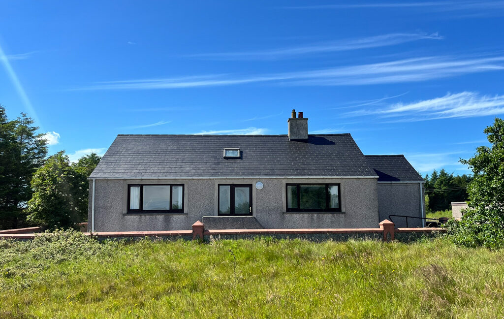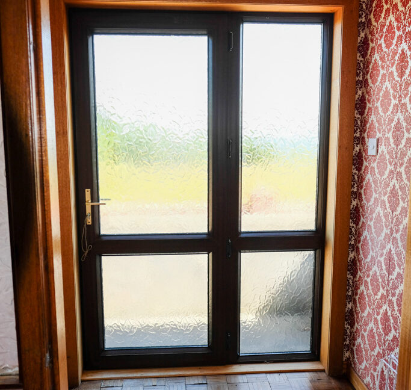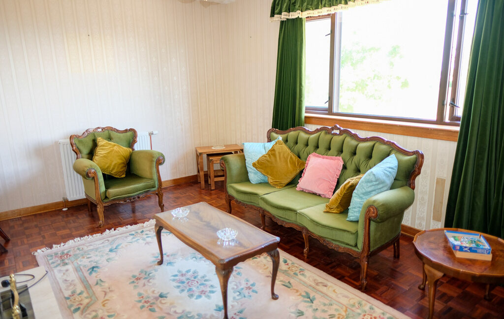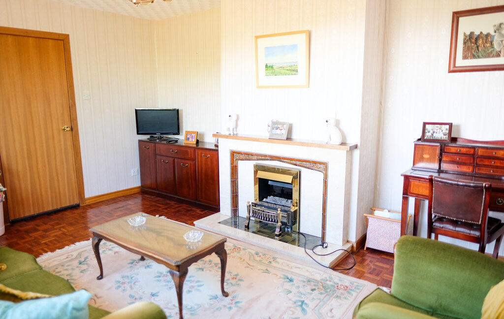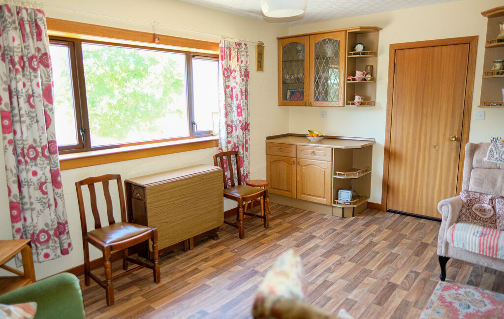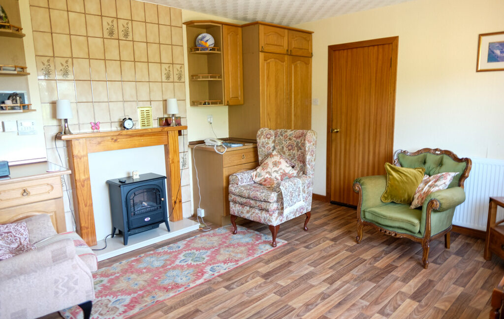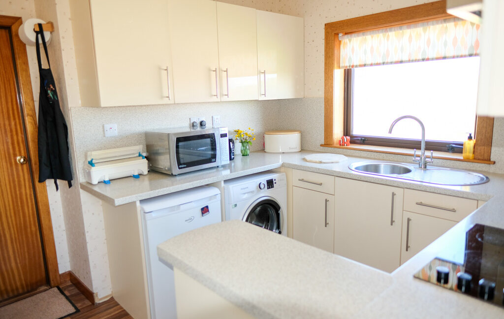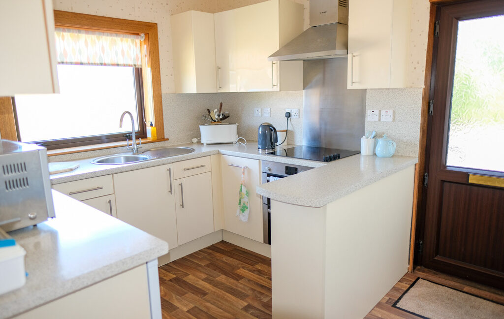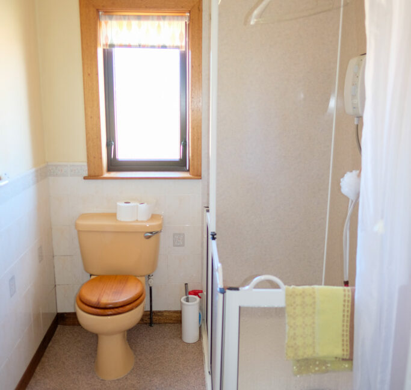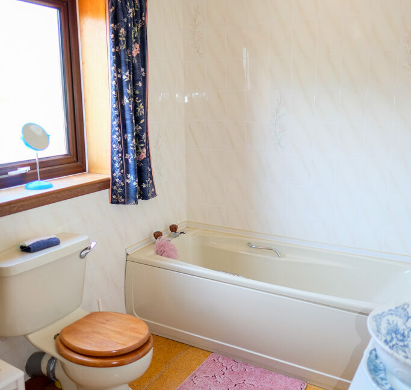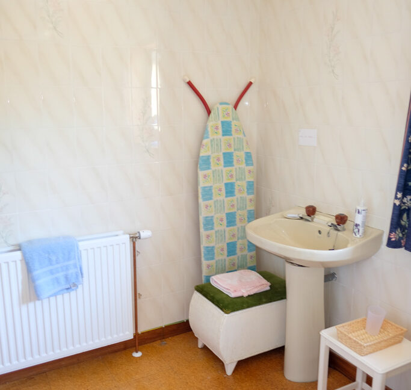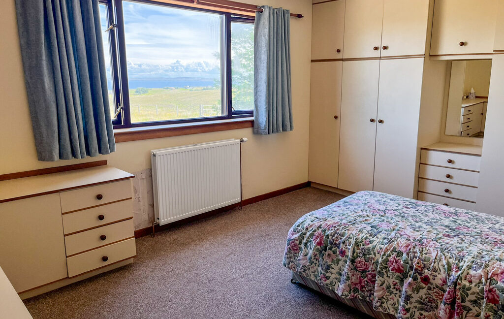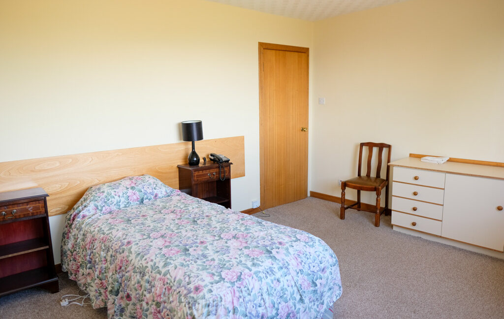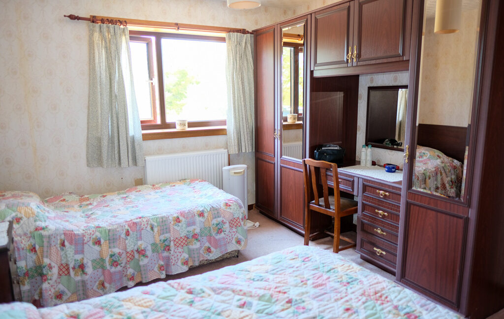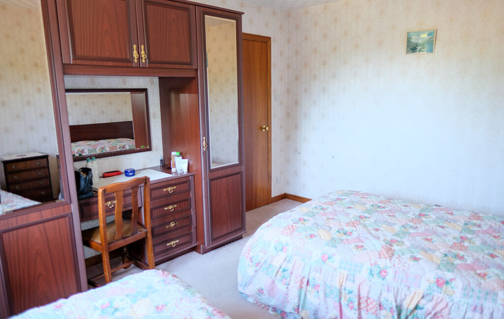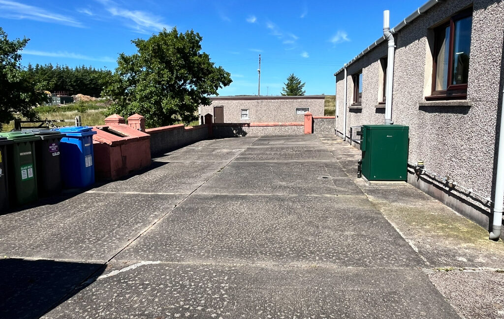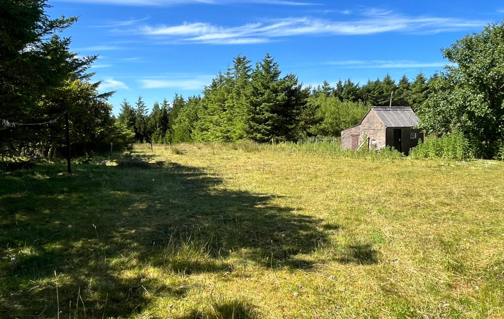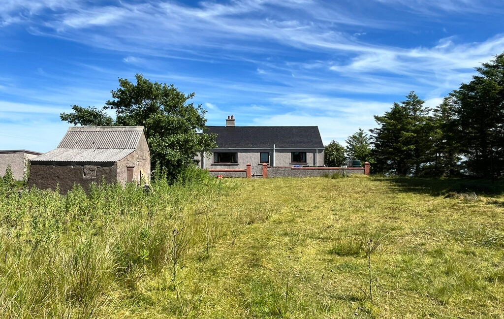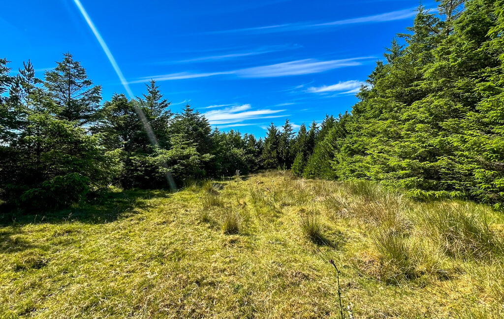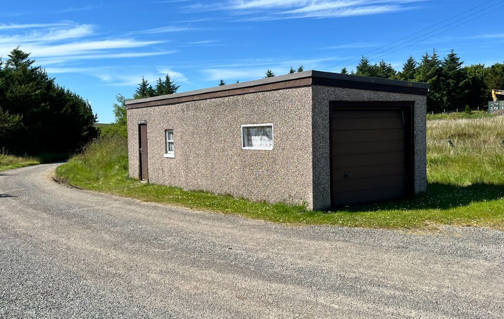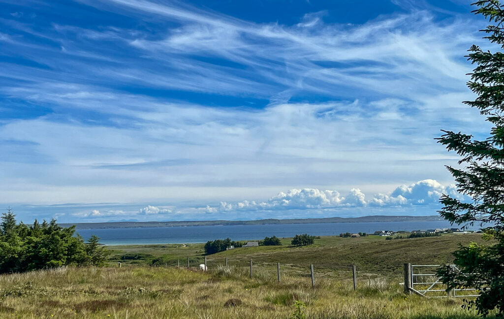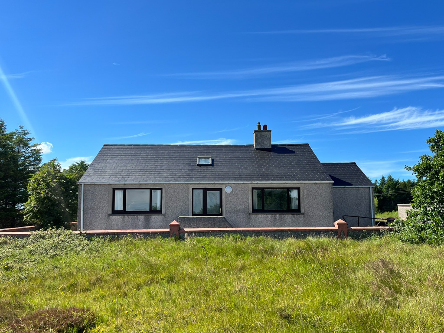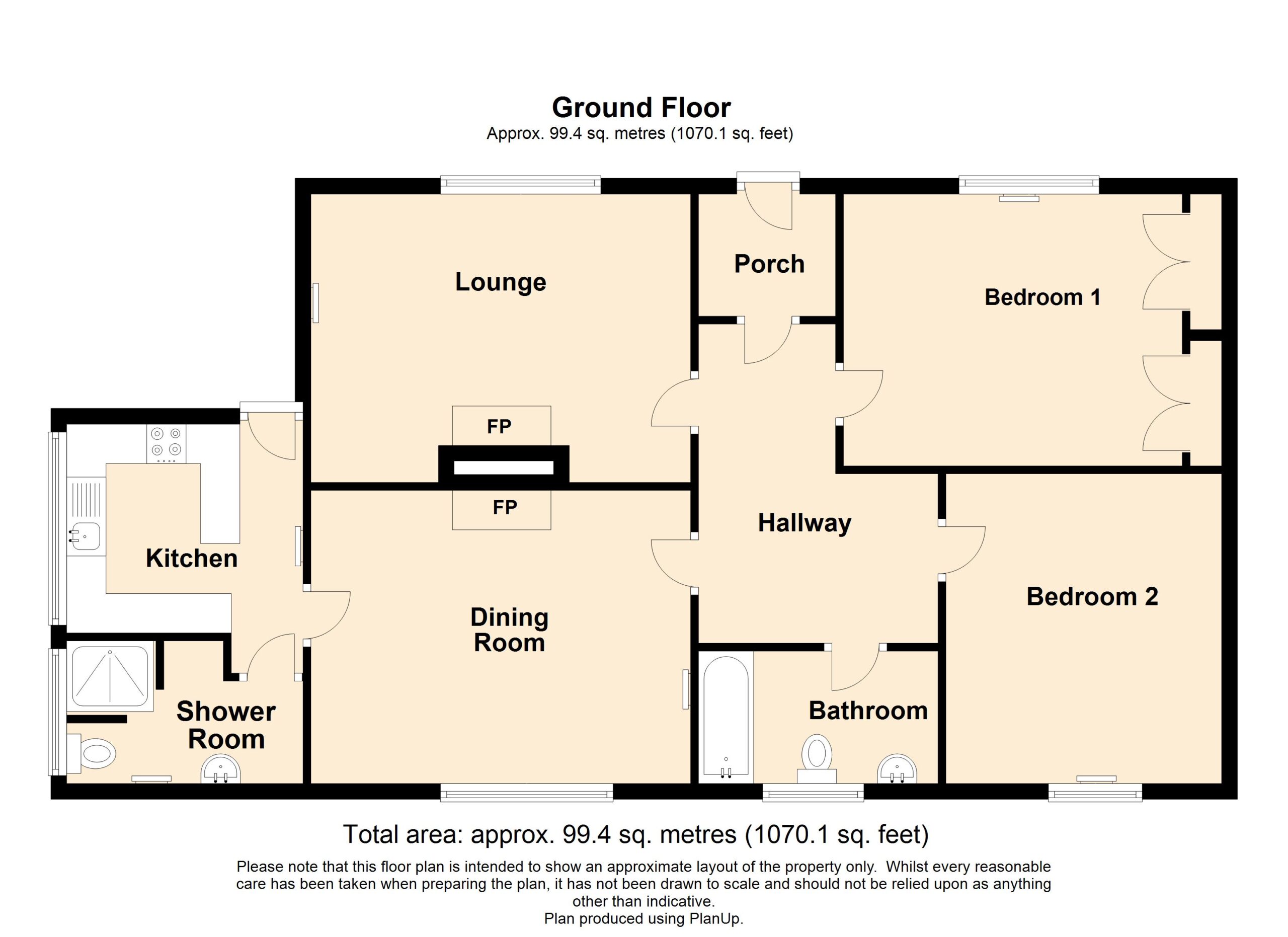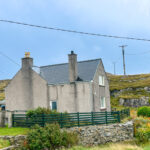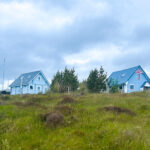New to Market, Home Report available, For Sale, Under Offer OFFERS OVER £165,000 - Houses
***CLOSING DATE**
FRIDAY 27TH SEPTEMBER AT 12 NOON
Benefitting from beautiful view of Broadbay we welcome to the market this detached bungalow in Outend Coll. The property is located near the end of the Outend Coll road offering a peaceful location for a property.
The accommodation on offer extends to entrance vestibule, hallway, lounge, dining room, kitchen, shower room, bathroom and two good sized double bedrooms.
Central heating is provided by oil fired central heating and the property is fully double glazed.
The property sits on a generous site extending to approx. 0.83 acres. There is a stone wall and post and wire fence around the immediate garden area surrounding the property. The further land which lies to the front, side and rear of the property is laid to rough grass with a number of mature trees. The area is an ideal area to keeping animals. There is a single car garage located across the road.
The property would benefit from a degree of upgrading but offers great potential.
Coll is a sought after area of the island with its beautiful beaches and scenery all around. There a number of local amenities in the area such as a local shop with fuel pumps, a post office and a bakery. Stornoway is 7 miles away.
Prompt viewing is suggested to fully appreciate this property and its beautiful surroundings.
The property is initially entered via UPVC glazed door into entrance vestibule.
ENTRANCE VESTIBULE: 1.74m x 1.55m
UPVC glazed door. Parquet flooring. Access to hallway.
HALLWAY: 4.05m x 3.04m x 1.94m
Fitted carpet. Central heating radiator. Loft hatch. Access to lounge, dining room, two double bedrooms and bathroom.
LOUNGE: 4.79m x 3.66m
Parquet flooring. Window to front. Open fire set in tiled surround. Central heating radiator.
DINING ROOM: 4.82m x 3.81m
Great space for family dining and entertaining. Window to rear. Laminate flooring. Central heating radiator. Wall and floor units.
KITCHEN: 3.16m at widest point m x 3.00m
Fitted kitchen with range of wall and floor units. Stainless steel sink with side drainer. Electric hob with under oven. Laminate flooring. Window to side. Plumbed for washing machine and dishwasher. UPVC door to front. Access to shower room.
SHOWER ROOM: 2.99m x 1.27m
Suite comprising wc, wash hand basin and walk-in shower cubicle. Opaque glazed window to side. Central heating radiator. Vinyl flooring.
BATHROOM: 3.04m x 1.96m
Suite comprising wc, wash hand basin and bath. Opaque glazed window to rear. Central heating radiator. Cork tile flooring.
BEDROOM ONE: 4.80m x 3.45m
Double bedroom with window to front. Fitted carpet. Central heating radiator. Fitted wall to wall wardrobes. Fitted vanity units.
BEDROOM TWO: 3.99m x 3.20m
Double bedroom with window to rear. Fitted carpet. Central heating radiator.
GENERAL INFORMATION
COUNCIL TAX BAND: C
EPC RATING: D
POST CODE: HS2 0LR
PROPERTY REF NO: HEA0039B
SCHOOLS: BACK PRIMARY & THE NICOLSON INSTITUTE
There is a Home Report available for this property. For further details on how to obtain a copy of this report please contact a member of our Property Team on 01851 700 800.
Viewing of this property is strictly via appointment through our office.
TRAVEL DIRECTIONS
On leaving Stornoway proceed along the A857 passing the hospital. Proceed along turning right following signs for North Tolsta. Continue along through Tong passing a Renault garage on the right hand side and proceed into Coll. Pass the football pitch on the left hand side and pass Upper Coll, proceed along this road turn left at the first turning, follow this road to the top of the hill and turn left, 83 is located near the end of the road.

