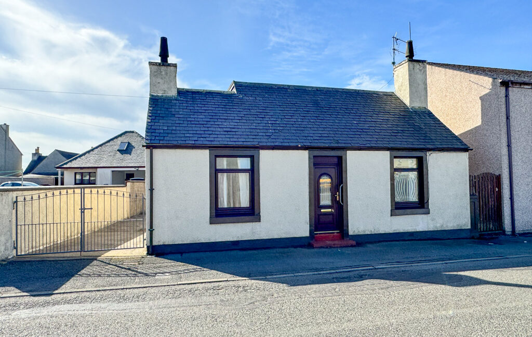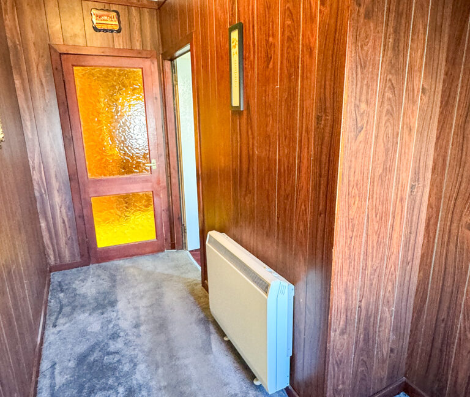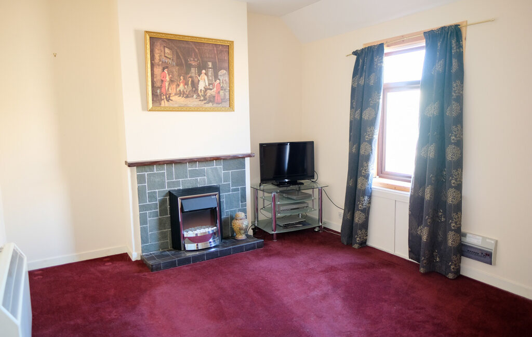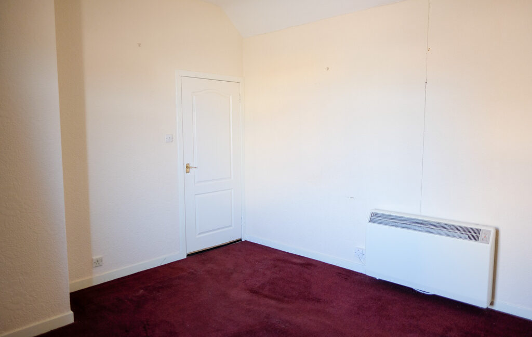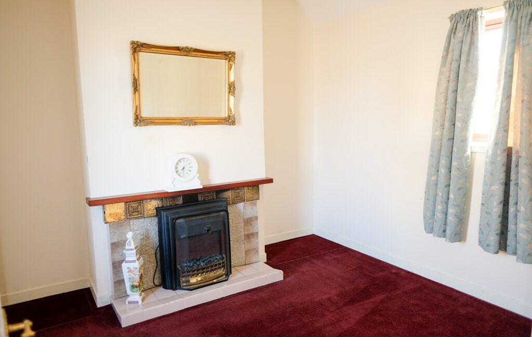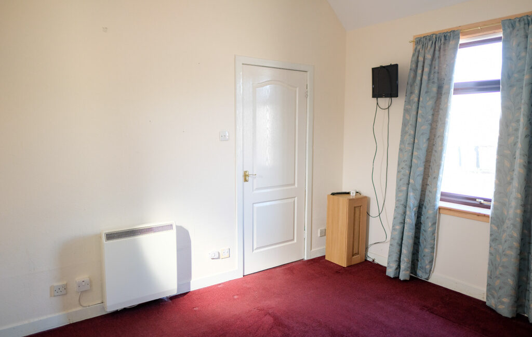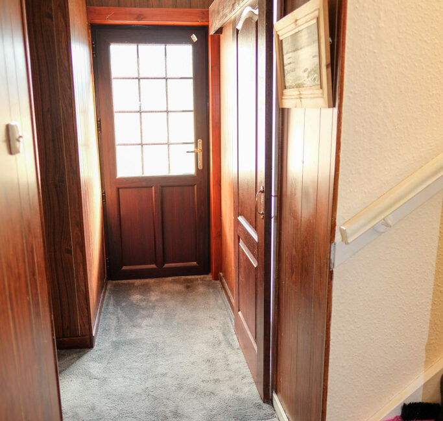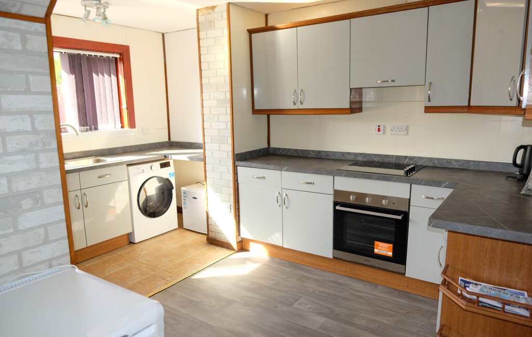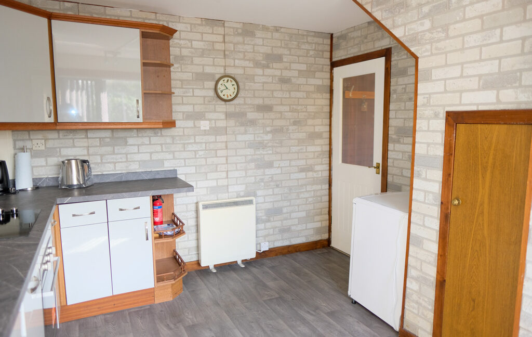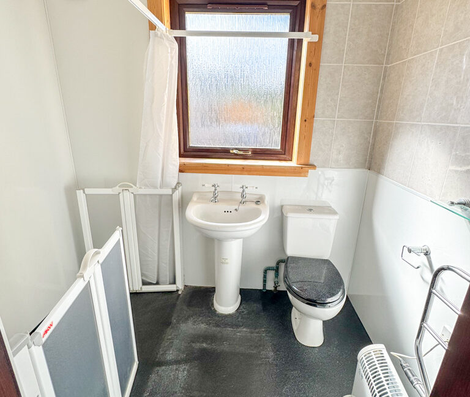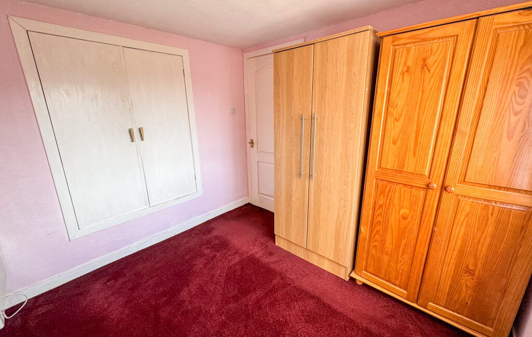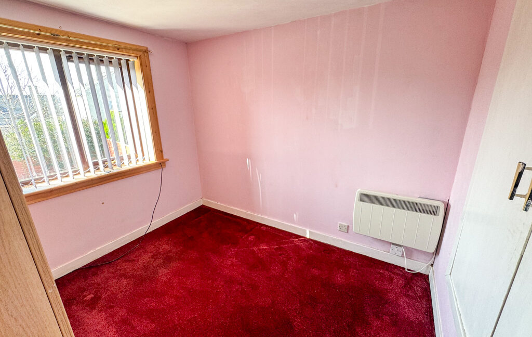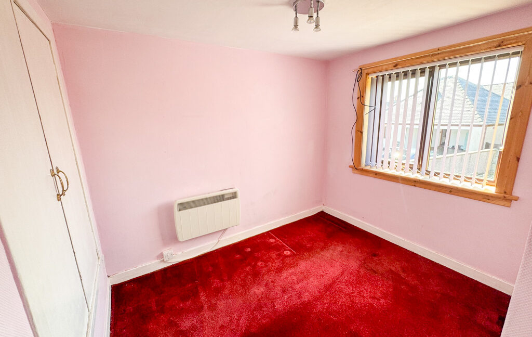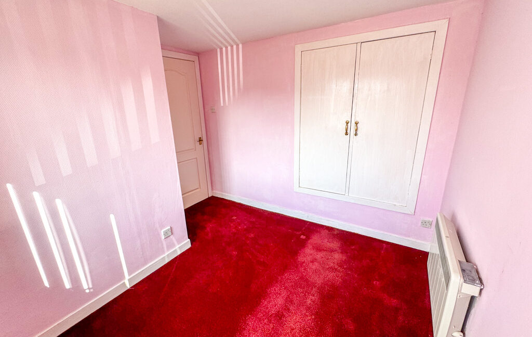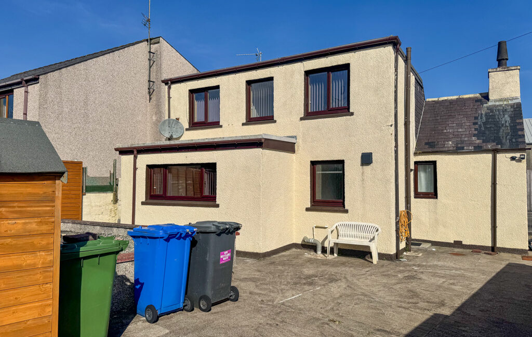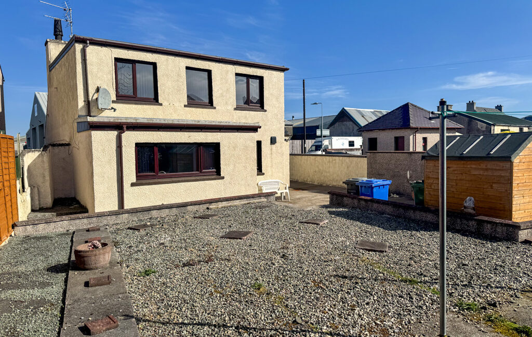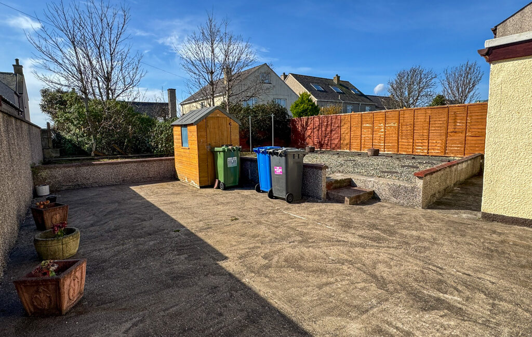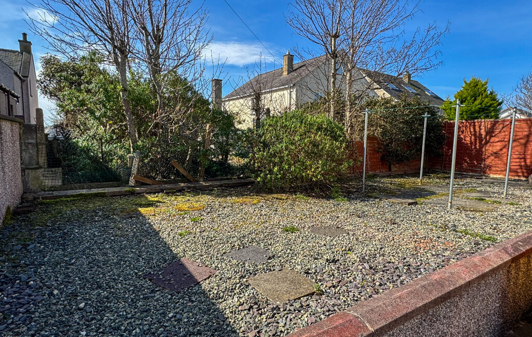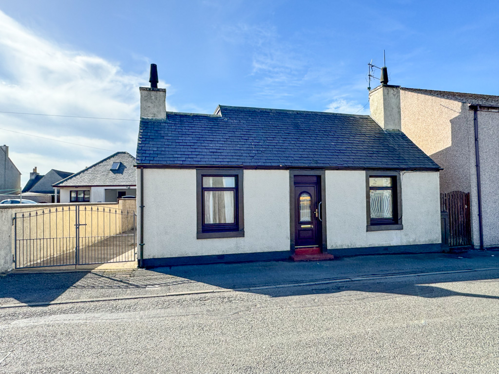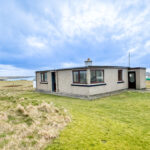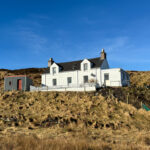New to Market, Home Report available, For Sale OFFERS IN THE REGION OF £90,000 - Houses
We welcome to the market this detached 1.5 storey house located on the outskirts of Stornoway town centre.
The property offers a deceptive amount of space throughout along with a large outdoor area to the rear.
The accommodation comprises entrance hallway, lounge, kitchen diner, shower room and three bedrooms.
Heating is offered by a mixture of electric storage and panels heaters throughout the property. All windows are doors are double glazed.
There is a raised garden to the rear which is laid to concrete and gravel with a drying area and a timber garden shed. There is also a generous concrete parking area within the back garden which has access from the main road by steel gates.
Inaclete Road is located a short distance from Stornoway Town and all it’s amenities. Additionally there are two filling stations within walking distance of the property which offer a large range of items.
The property would benefit from a degree of upgrading but offers and excellent opportunity for someone looking for conveniently located home.
The property is initially entered via UPVC door with glazed panel into entrance hallway.
ENTRANCE HALLWAY: 3.62m x 1.78m at widest
Fitted carpet. Electric storage heater. Access to bedroom one, lounge and rear hallway.
LOUNGE: 4.21m at widest point x 3.67m at widest point
Good sized lounge with window to front. Fitted carpet. Tiled fireplace housing electric fire insert. Electric storage heater.
BEDROOM ONE: 3.61m x 3.28m at widest point
Double bedroom with dual access windows to front and rear. Fitted carpet. Electric storage heater.
REAR HALLWAY: 3.15m x 0.92m
Fitted carpet. UPVC door to rear. Carpeted stair to upper landing. Access to shower room and kitchen diner. Tiled fireplace housing electric fire insert.
SHOWER ROOM: 2.15m x 1.53m
Suite comprising wc, wash hand basin and walk-in shower cubicle with electric shower unit. Vinyl flooring. Opaque glazed window to rear. Extractor fan. Heated towel rail.
KITCHEN: 4.21m at widest point x 3.35,m
Fitted kitchen with full range of wall and floor standing units. Stainless steel double sink with side drainer. Integrated electric hob and oven. Room for white goods. Vinyl flooring. Window to rear. Electric storage heater. Plumbed for washing machine. Under stair storage cupboard.
UPPER LANDING: 1.19m x 0.74m
Accessed via carpeted staircase with handrail. Velux window to rear. Access to two bedrooms.
BEDROOM TWO: 2.70m x 2.48m
Double bedroom with window to rear. Fitted carpet. Electric panel heater. Fitted double wardrobes.
BEDROOM THREE: 2.96m at widest point 2.69m
Double bedroom with window to rear. Fitted carpet. Electric panel heater. Fitted double wardrobes.
GENERAL INFORMATION
COUNCIL TAX BAND: B
EPC RATING: G
POST CODE: HS1 2RN
PROPERTY REF NO: HEA0089SY
SCHOOLS: STORNOWAY PRIMARY & THE NICOLSON INSTITUTE
There is a Home Report available for this property. For further details on how to obtain a copy of this report please contact a member of our Property Team on 01851 700 800.
Viewing of this property is strictly via appointment through our office.

