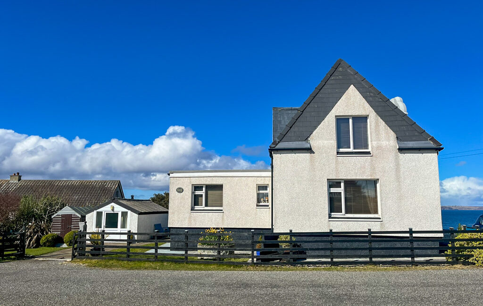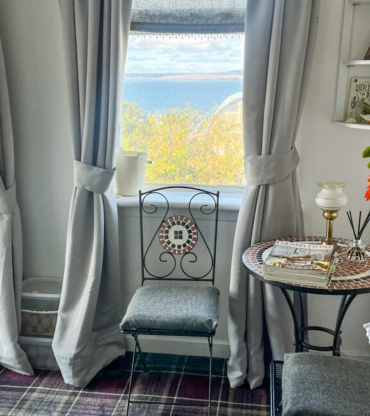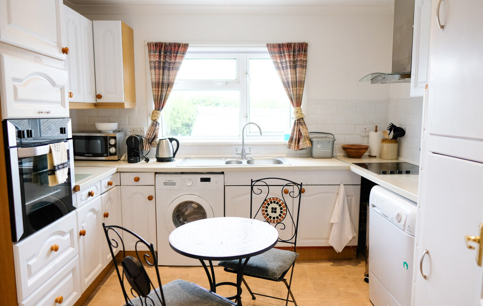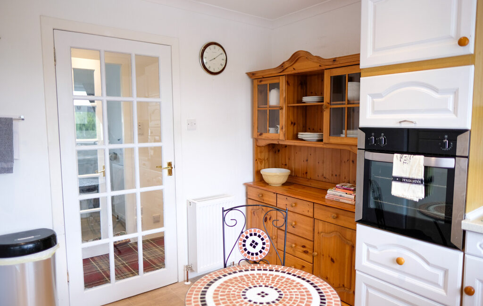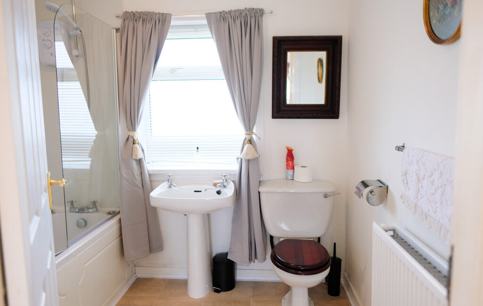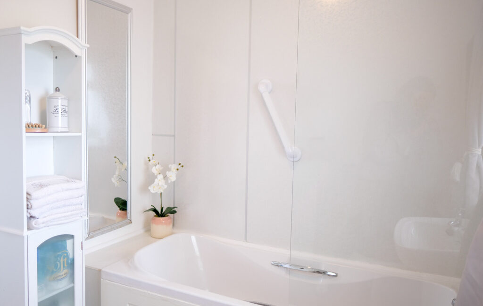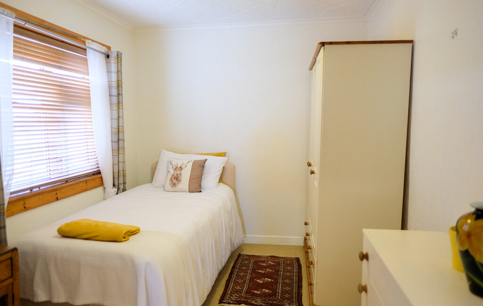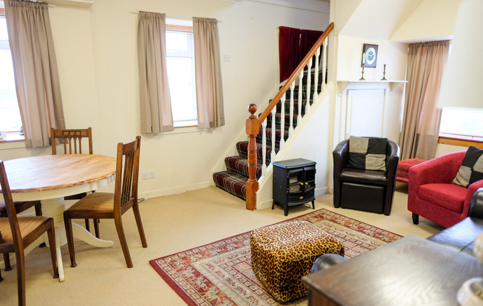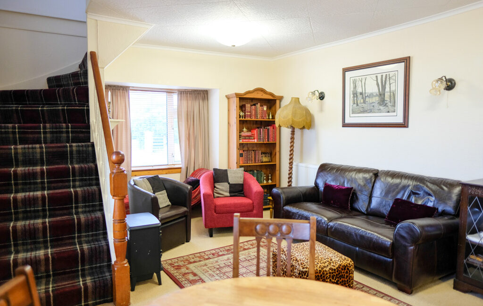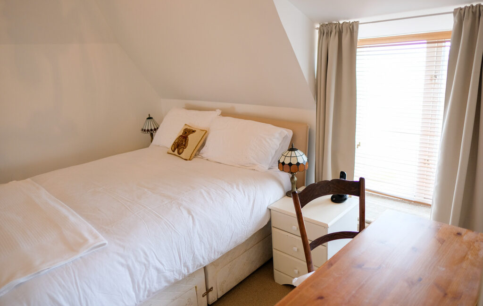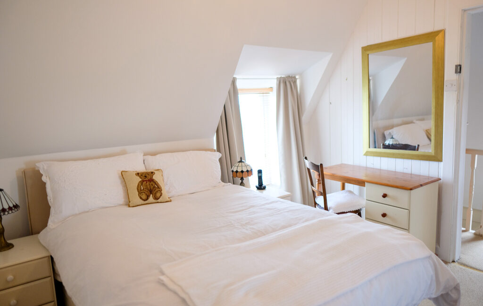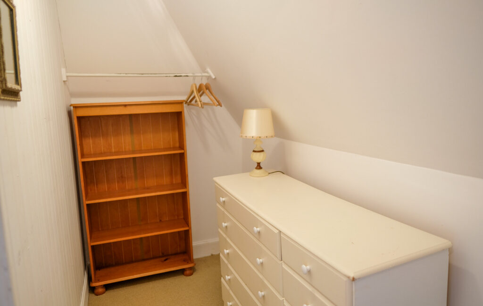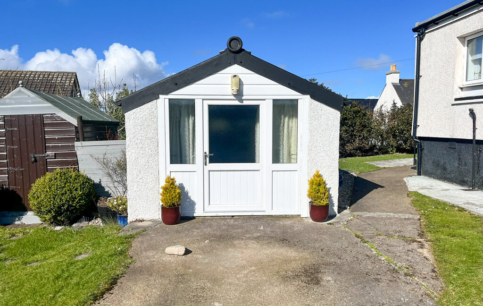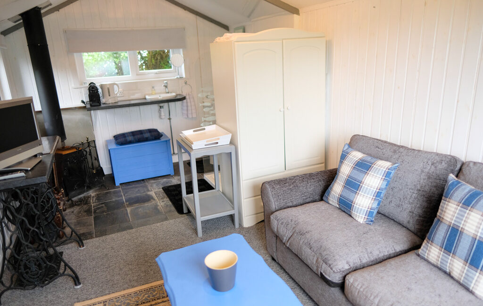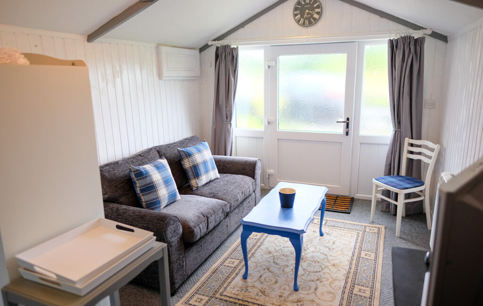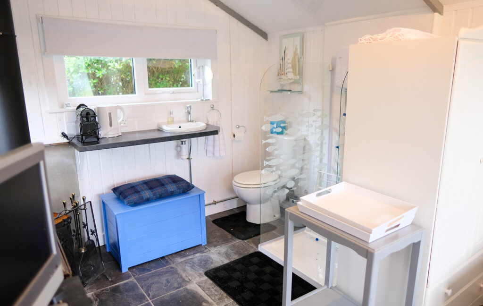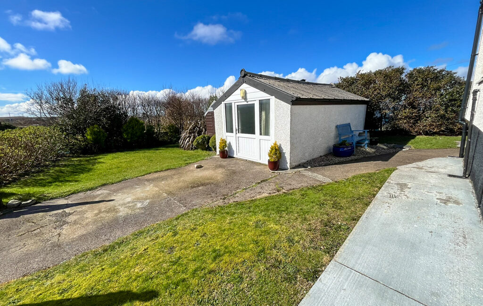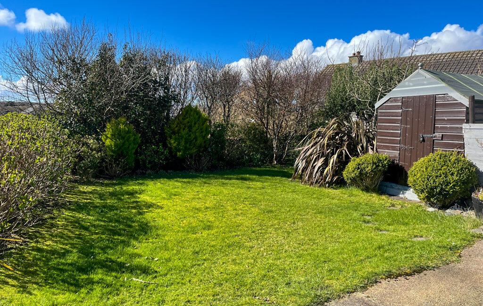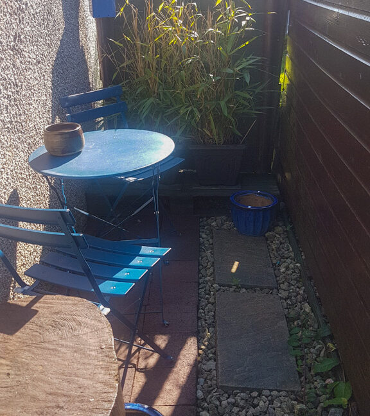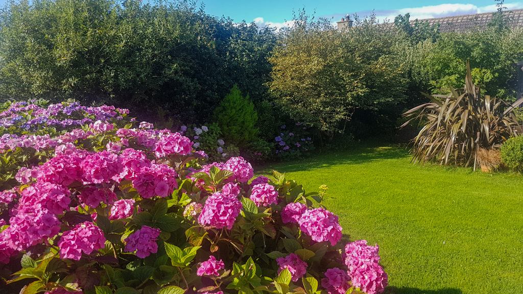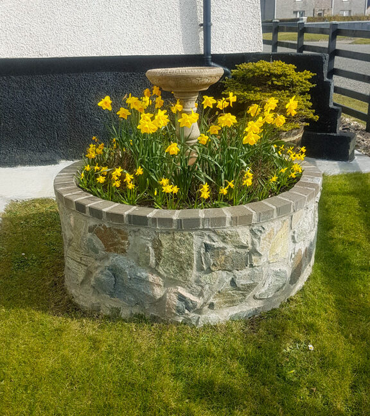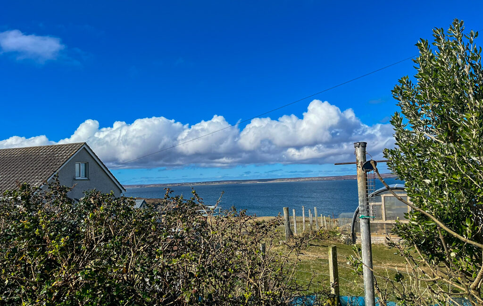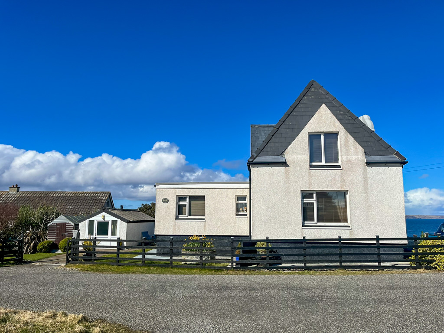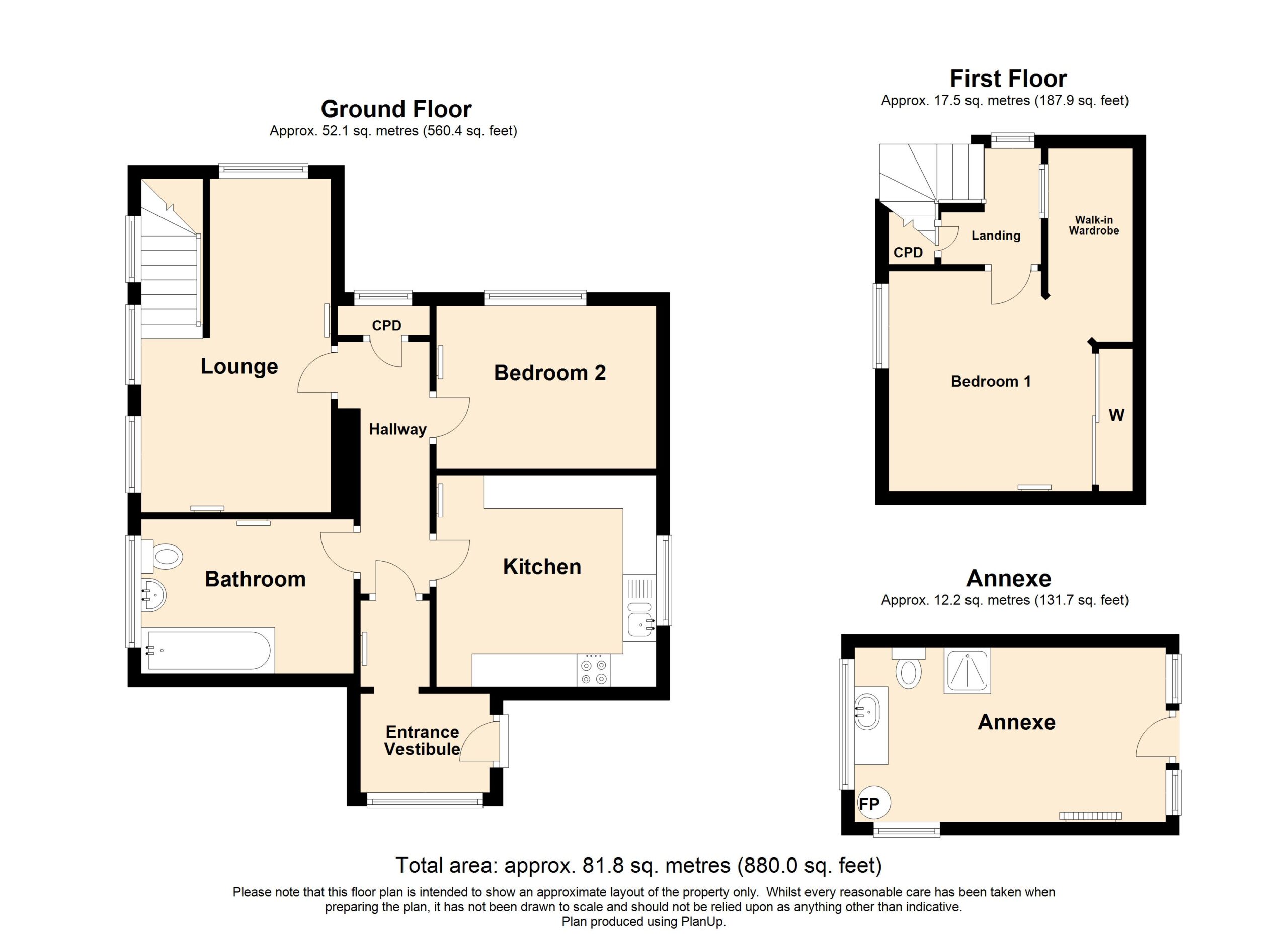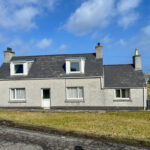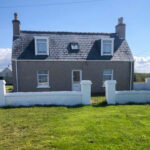Property 360 Tour, Home Report available, For Sale, Under Offer OFFERS AROUND £150,000 - Houses
Offering a stunning backdrop of Broadbay and beyond we welcome to the market this detached property offering well appointed accommodation over two levels.
The accommodation on offer extends to entrance vestibule, hallway, kitchen, lounge, bathroom, downstairs bedroom and a double bedroom upstairs with walk-in wardrobe. Additionally there is a self contained annexe in the garden with ample living space including a small kitchen area, wc, shower and multi fuel burning stove.
The main property is heated by oil fired central heating and is double glazed throughout. Heating in the annexe is offered by rointe electric heater and multi fuel burning stove.
There is a beautifully presented garden to the side with a number of mature trees, shrubs and flower beds which provide a burst of colour in the garden. There is a timber garden shed located to the side of the annexe.
Flesherin is located approximately 10 miles from Stornoway and all it’s amenities. There is village shop and café located in Knock.
The selling agents would strongly recommend prompt internal inspection to fully appreciate the accommodation on offer and to avoid disappointment.
Property 360 Video
The property is entered via UPVC glazed door into entrance vestibule.
ENTRANCE VESTIBULE: 1.94m x 1.48m
Fitted carpet. Central heating radiator. Wooden door with glazed panels into inner hallway.
HALLWAY: 1.59m x 0.86m
Fitted carpet. Central heating radiator. Access to kitchen, lounge, bathroom and bedroom two.
KITCHEN: 3.30m x 3.18m
Fitted kitchen with range of wall and floor units. Stainless steel sink with side drainer. Vinyl flooring. Room for small dining table. Window to side. Central heating radiator. Plumbed for washing machine and dishwasher. Eye level double oven.
BATHROOM: 2.31m x 1.94m
Suite comprising wc, wash hand basin and shower cubicle. Housing electric shower unit. Opaque glazed window to rear Vinyl flooring. Central heating radiator.
BEDROOM TWO: 3.30m x 2.44m
Single bedroom with window to front. Fitted carpet. Central heating radiator.
LOUNGE: 5.05m x 3.82m
Multi aspect windows to front and side. Fitted carpet. Room for dining table. Two central heating radiators. Stair to upper landing.
UPPER LANDING: 1.74m x 1.50m
Accessed via carpeted staircase from lounge. Fitted carpet. Window to front. Access to bedroom one..
BEDROOM ONE: 3.28m x 3.10m
Double bedroom with walk in wardrobe. Window to side. Fitted carpet. Central heating radiator. Fitted double wardrobe with mirrored sliding doors.
WALK-IN WARDROBE: 2.82m x 1.27m
Fitted carpet. Hanging space. Room for dressing table.
ANNEXE: 4.67m x 2.62m
Accessed via UPVC door. Open plan living area. Window to rear and side. Mix of carpet and vinyl flooring. Small kitchen area. Multi fuel burning stove. WC and shower cubicle. Rointe electric heater.
GENERAL INFORMATION
COUNCIL TAX BAND: A
EPC RATING: D
POST CODE: HS2 0HE
PROPERTY REF NO: HEA0016P
SCHOOLS: POINT PRIMARY & THE NICOLSON INSTITUTE
There is a Home Report available for this property. For further details on how to obtain a copy of this report please contact a member of our Property Team on 01851 700 800.
TRAVEL DIRECTIONS
On travelling from Stornoway proceed along the A866 towards Point. Proceed through Knock, Garrabost and Shulishader and pass the sign for Sheshader. Travel passed the turning into Flesherin and follow the road for approximately a mile then take the second left after Macsween Terrace. Follw the road to the ‘T’ junction, 40 Flesherin is across the road.

