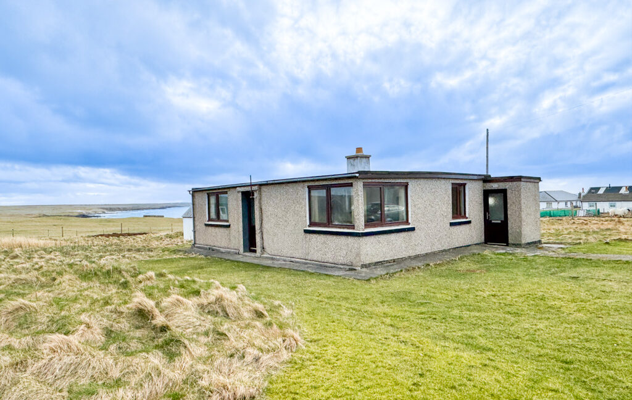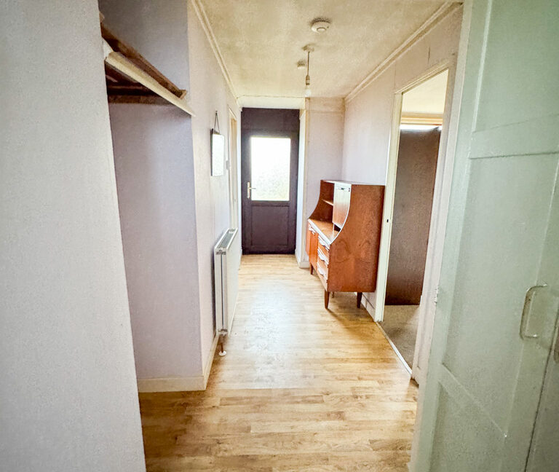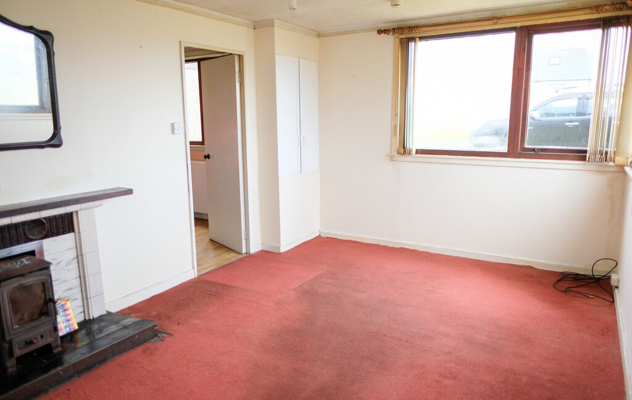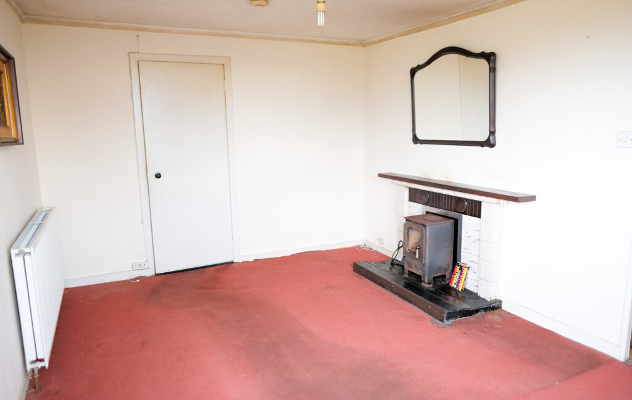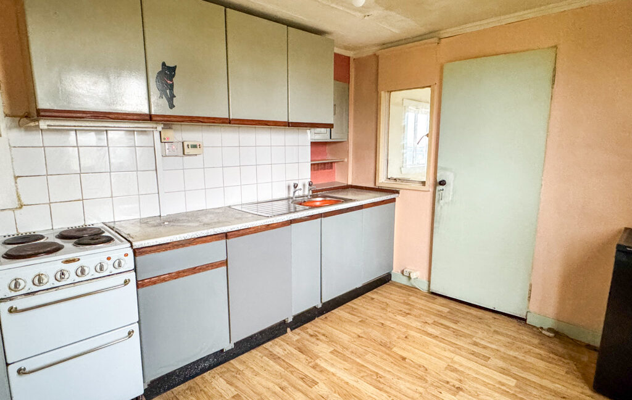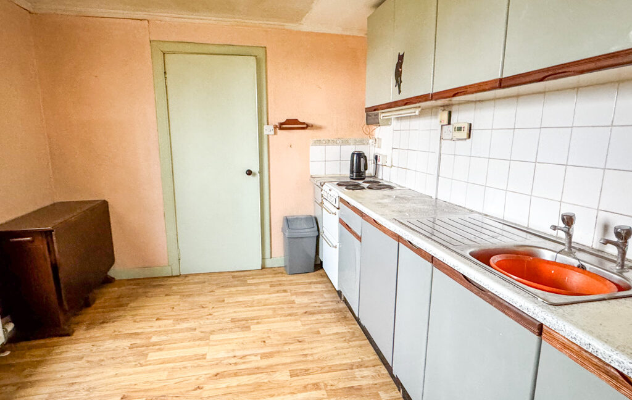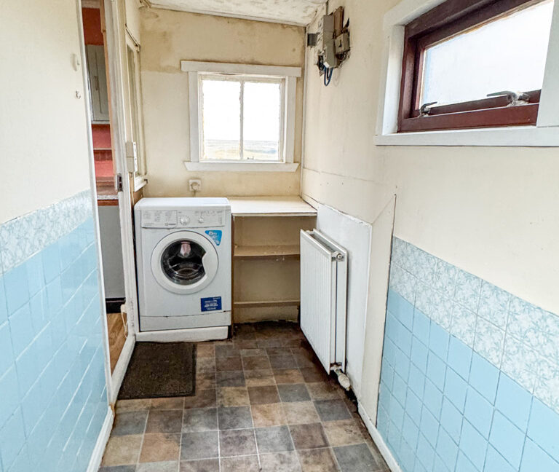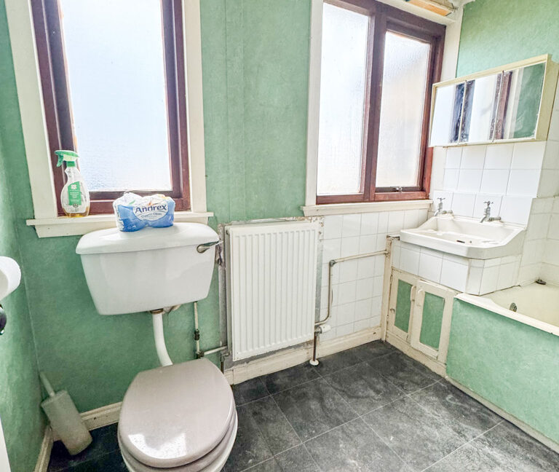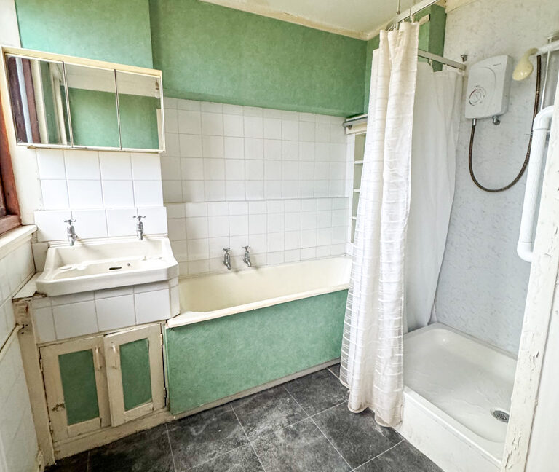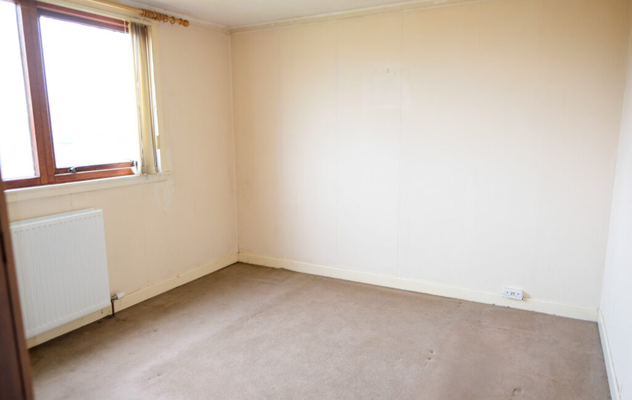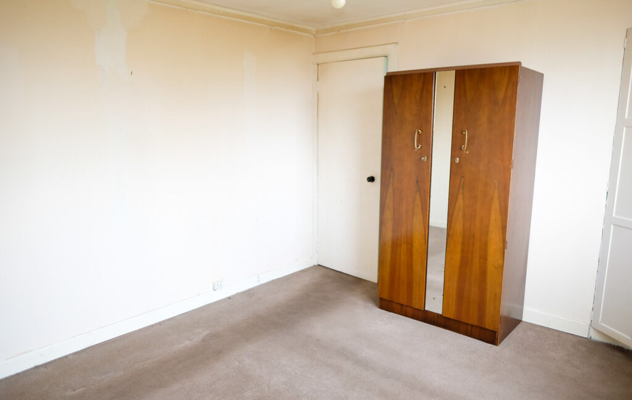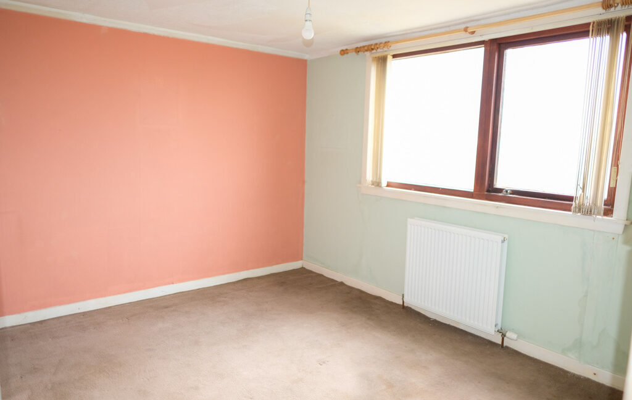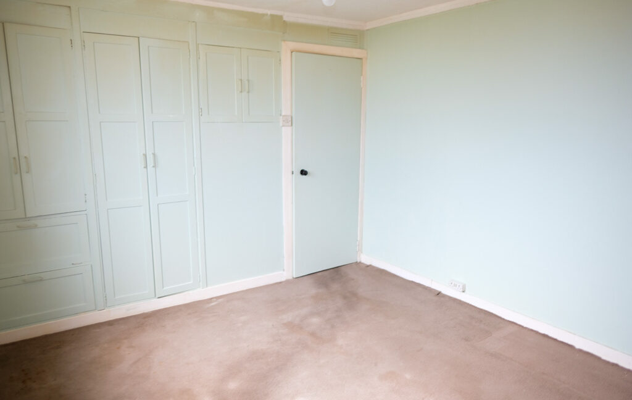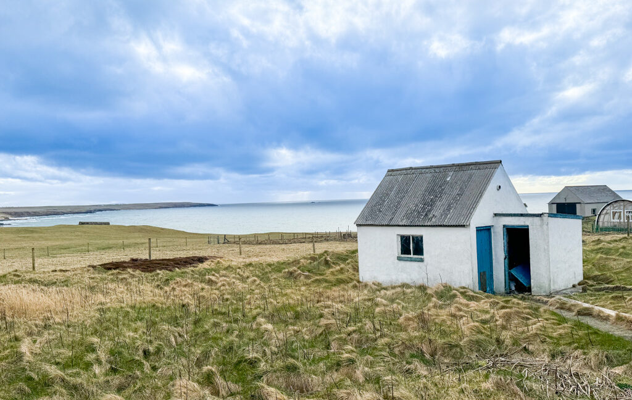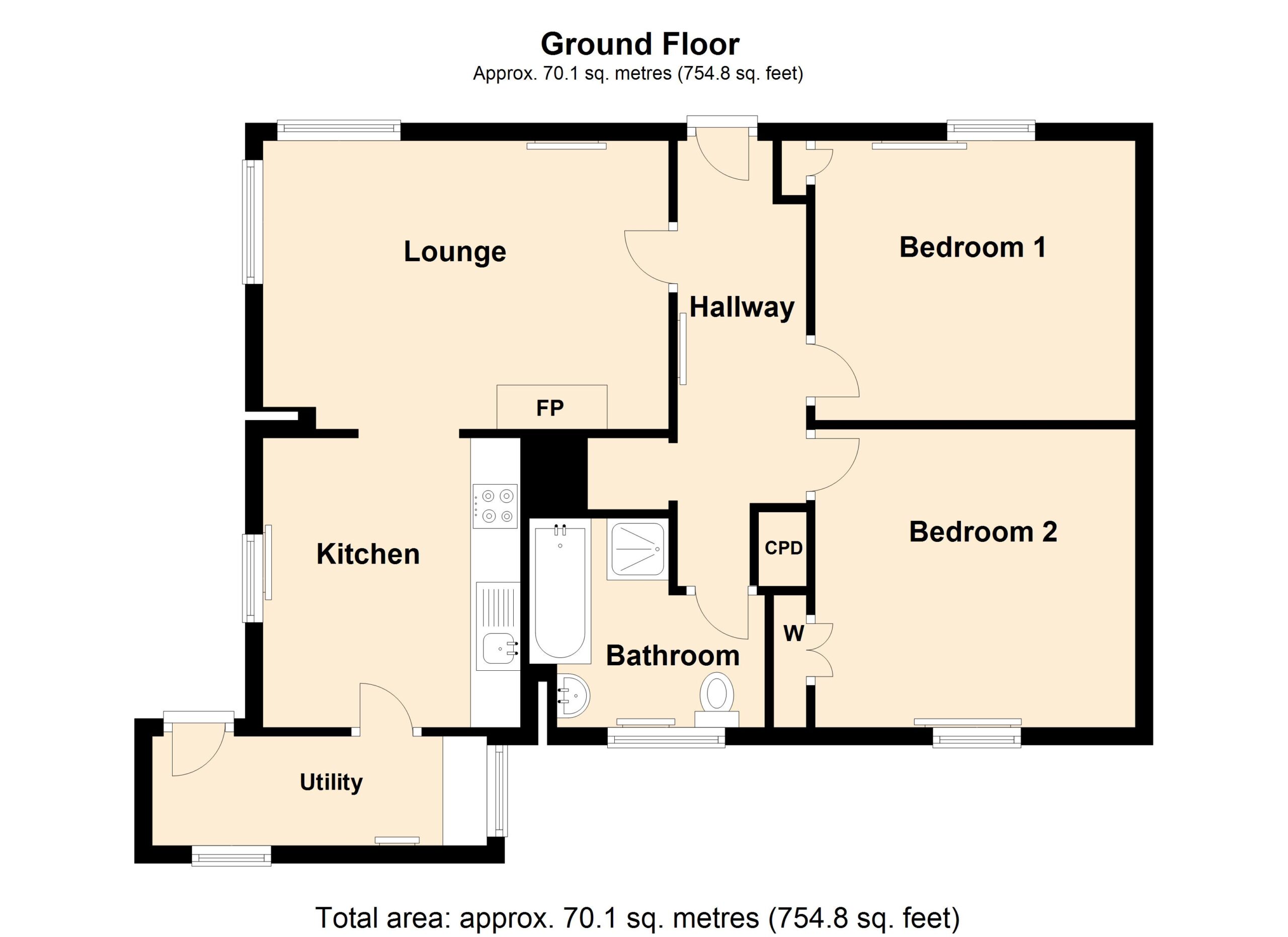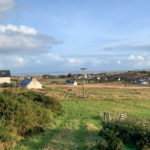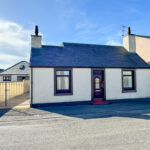Property 360 Tour, New to Market, Home Report available, For Sale OFFERS OVER £65,000 - Houses
Benefitting from elevated views of Eoropie Beach and beyond we present to the market this detached bungalow offering a deceptive amount of accommodation.
The property is initially accessed from the front into the entrance hallway which gives access to the lounge, two double bedrooms and a generous sized bathroom. The kitchen is accessed through the lounge and has a utility room located to the rear.
The property is heated by oil fired central heating and is double glazed throughout.
There are gardens to the front, sides and rear of the property which are laid to easy to maintain grass. There is an outbuilding to the rear for outdoor storage.
The district of Ness has an abundance of local amenities including two village shops, launderette, charity shop, sports centre, fuel pumps, Post office and Doctor’s surgery. The Breakwater cafe and Ness Historical Society are located nearby and offer meals.Additionally the property is within walking distance from Eoropie beach and playpark.
The property would benefit from some upgrading throughout but offers the opportunity to be a cosy home for someone.
The property is initially entered via UPVC glazed door into entrance hallway.
Property 360 Video
ENTRANCE HALLWAY: 4.98m x 0.88m
Vinyl flooring. Central heating radiator. Fitted storage cupboard. Access to lounge, two bedrooms and bathroom.
LOUNGE: 4.82m x 3.26m
Good sized bright lounge with dual aspect windows to front and side. Fitted carpet. Multi fuel burning stove set in tiled surround and hearth. Central heating radiator. Access to kitchen.
KITCHEN DINER: 3.26m x 2.92m
Fitted kitchen with range of wall and floor standing units. Window to side. Room for white goods. Vinyl flooring. Central heating radiator. Stainless steel sink with side drainer. Access to utility room.
UTILITY ROOM: 3.89m x 1.24m
Vinyl flooring. Window to side. Central heating radiator. Plumbed for washing machine. Fitted shelving.
BATHROOM: 2.49m x 2.37m
Suite comprising wc, wash hand basin with storage under, bath and separate shower. Two opaque glazed windows to rear. Vinyl flooring. Central heating radiator.
BEDROOM ONE: 3.63m x 3.17m
Double bedroom with window to front. Fitted carpet. Central heating radiator. Fitted wardrobe.
BEDROOM TWO:
Double bedroom with window to rear. Fitted carpet. Central heating radiator. Fitted storage.
GENERAL INFORMATION
COUNCIL TAX BAND: A
EPC RATING: F
POST CODE: HS2 0XH
PROPERTY REF NO: HEA0073N
SCHOOLS: LIONEL PRIMARY & THE NICOLSON INSTITUTE
TRAVEL DIRECTIONS
Travelling from Stornoway proceed along the A857 Barvas Moor Road. On arriving at Barvas follow the road round to the right. Continue on this road through Galson. Proceed along through Dell, Cross, Swainbost, Habost and into Lionel, on travelling through the village take the left turning signed for Eoropie. Follow the road passing the school and the playpark, then left at the crossroads. Follow the road along where 33 Eoropie is located on the left hand side.

