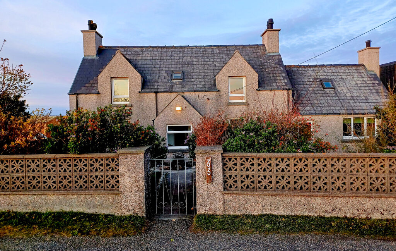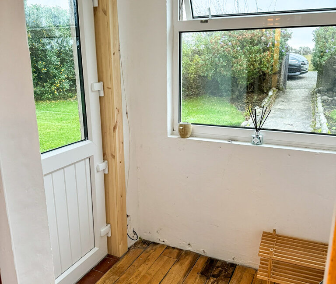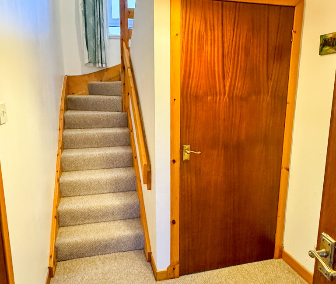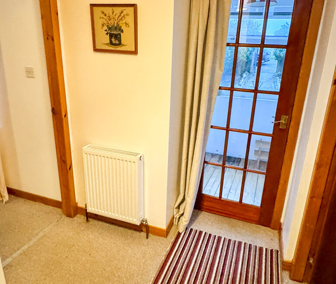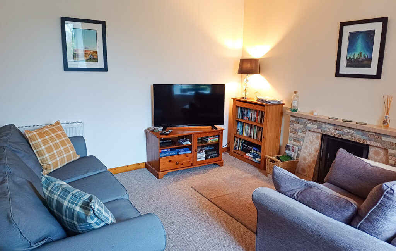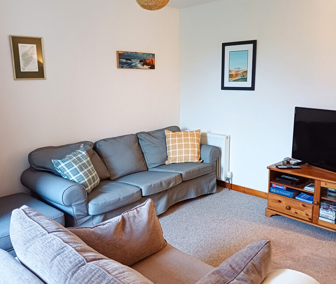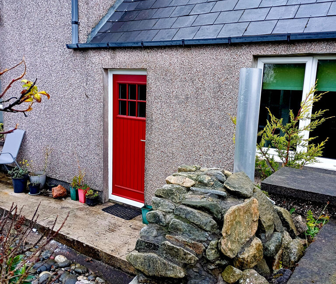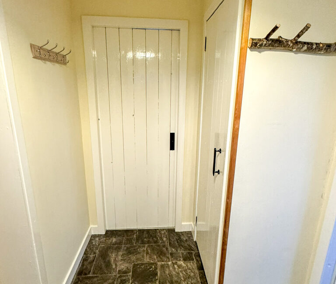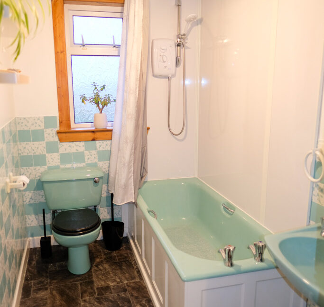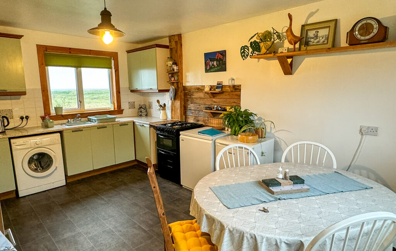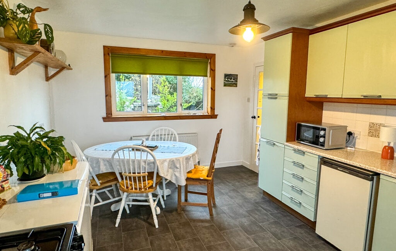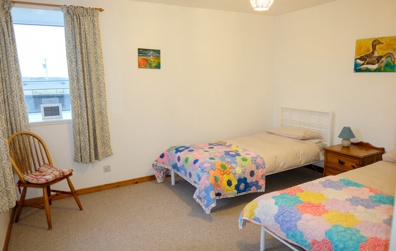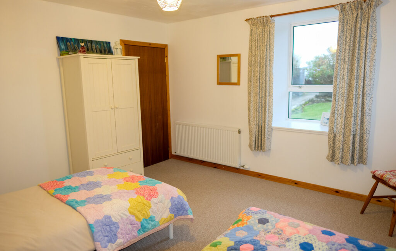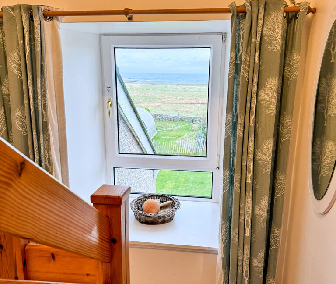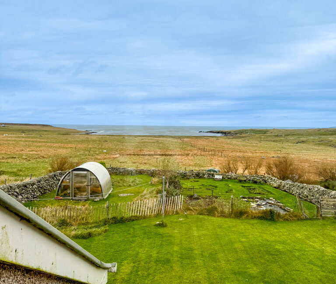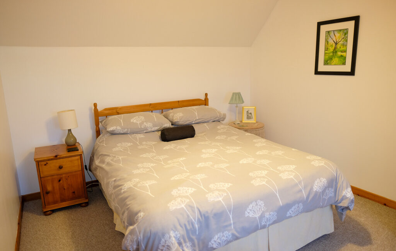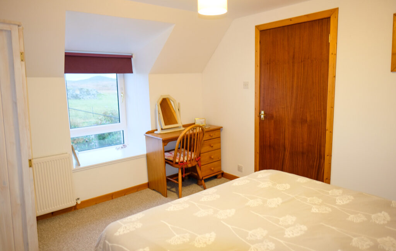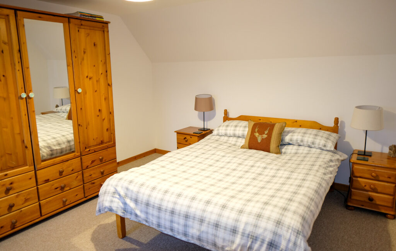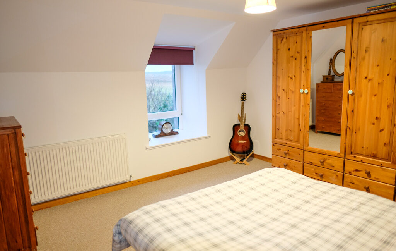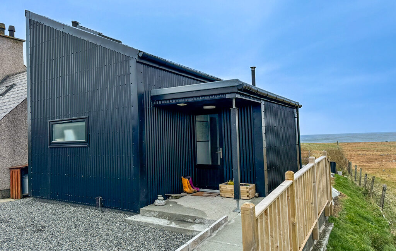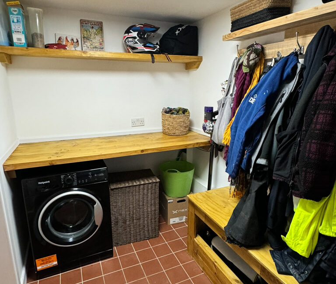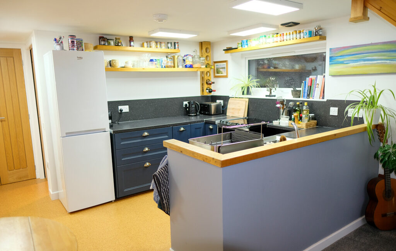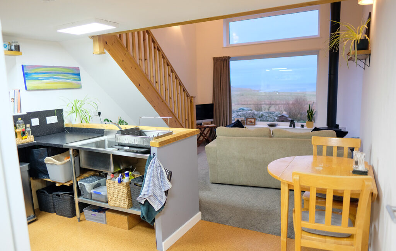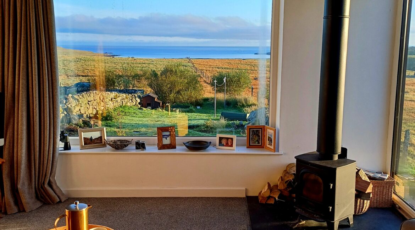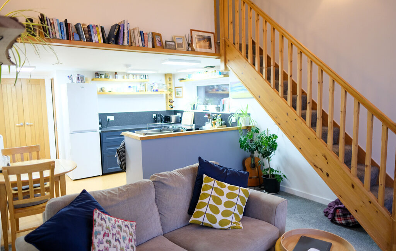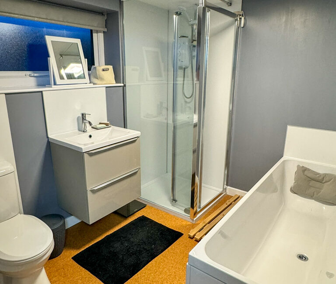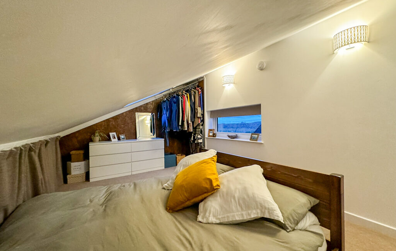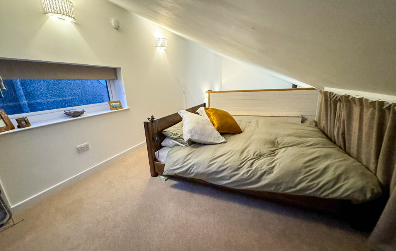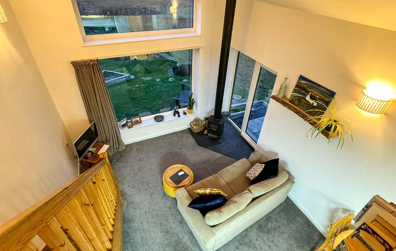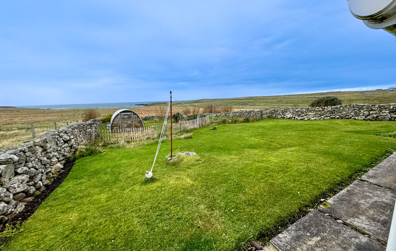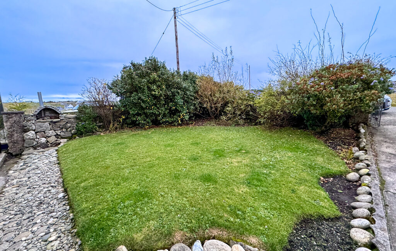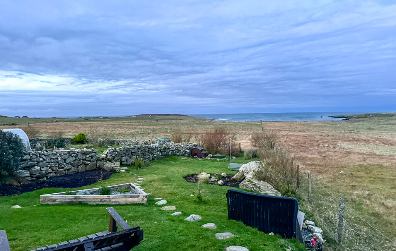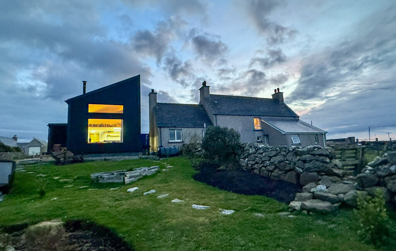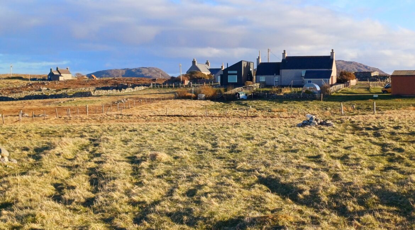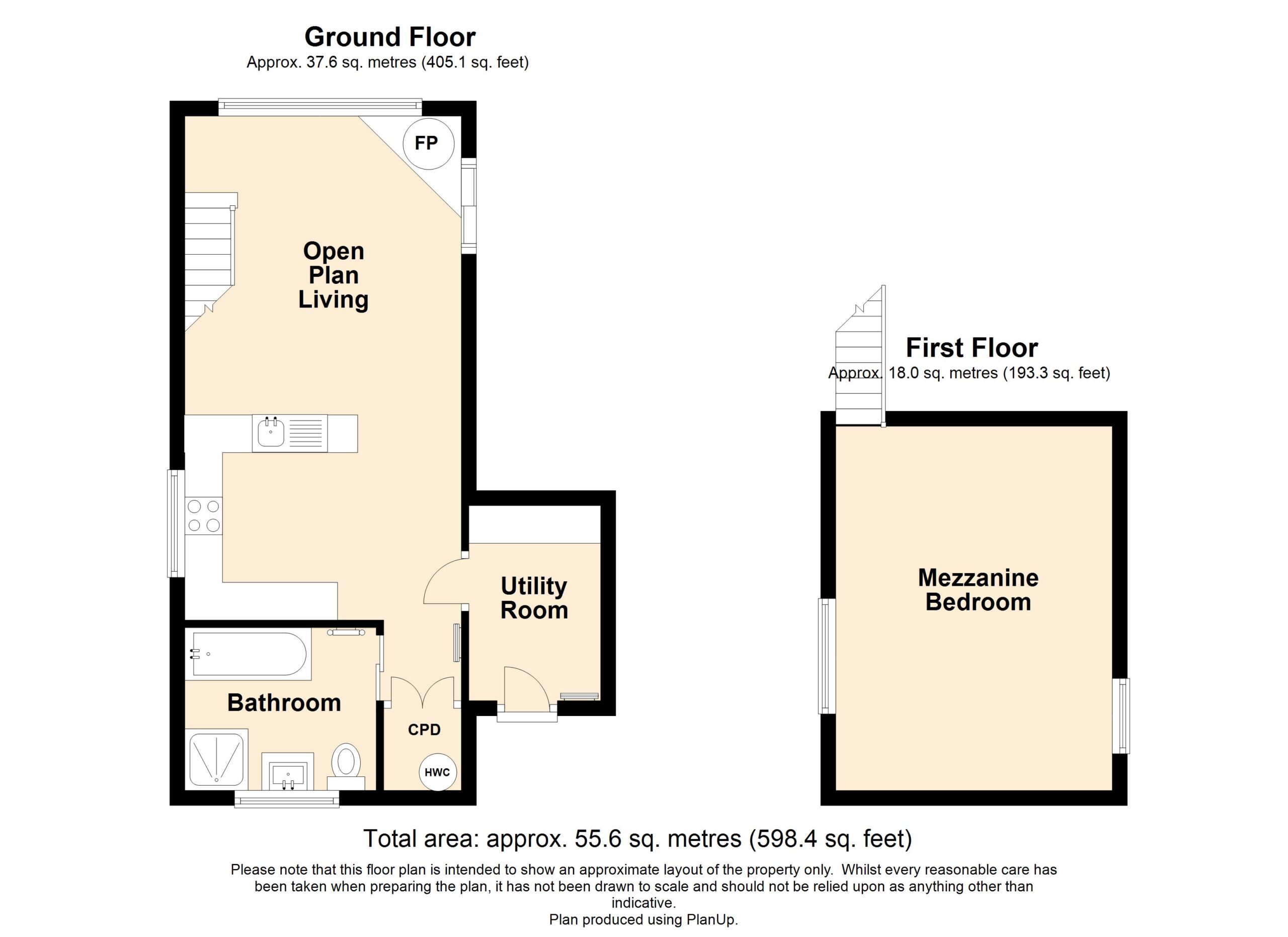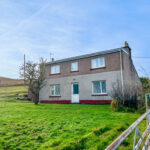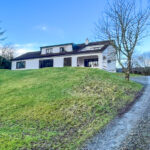Property 360 Tour, Home Report available, For Sale, Under Offer OFFERS OVER £275,000 - Houses
Located in South Bragar on the Westside of Lewis we are delighted to welcome for sale these two properties which offer an exciting opportunity. The properties comprise a traditional three bedroom crofthouse and a recently completed contemporary new build annexe with open plan living space.
The crofthouse accommodation is laid over two levels and can be accessed by two external doors, one into the entrance vestibule and one into the entrance hallway. From the entrance vestibule there is a welcoming hallway with the stair to the upper landing and a large under stair storage cupboard, the hallway leads to the lounge and bedroom one. The good sized lounge has an open fire which provides an additional cosy feeling to the room. The front hallway is accessed from the lounge and leads to the large kitchen diner and the bathroom.
The first floor landing which is accessed from a carpeted staircase with a window to the rear and leads to two further double bedrooms and a boxroom. The boxroom could be used as a home office or possibly converted into a wc.
The property heated throughout by oil fired central heating and is fitted with UPVC double glazing. The two external doors are newly fitted.
The aesthetically pleasing new build annexe offers open plan living space with a mezzanine bedroom overlooking the living space. The open plan living comprises lounge, kitchen and dining room with a large window in the lounge area offering stunning views of Bragar shore and beyond. Additionally there is a bathroom and utility room. The annexe is heated by electric panel heaters and a multi-fuel stove in the lounge.
The properties are presented in walk-in condition and have been tastefully and thoughtfully decorated throughout.
There are generous secure gardens located to the rear of both properties and the front of the crofthouse. There is a stone wall down around the crofthouse garden and a post and wire fence to the far side of the annexe. All gardens are well maintained with a range of mature shrubs and flower beds. A generous area of off-road parking is located in front of the annexe and there is an attached store to the rear of the crofthouse offer ample room for storage.
South Bragar is approximately 17 miles from Stornoway and all the amenities it offers, however there are plenty amenities available in the neighbouring villages as well as a community hub with a café and exhibition centre. Bragar Is a very scenic and peaceful village which benefits from a beautiful coastline, there are views of the Bragar hills to the front including Beinn Bragar which many people enjoy walking up.
The current owners have successfully run the crofthouse out as a holiday cottage for a number of years, the accommodation offers potential purchasers the opportunity to continue this or the option to live in the crofthouse and let out the annexe.
The selling agents would strongly recommend prompt internal inspection to fully appreciate this rare opportunity to purchase a home with business potential included.
The property is initially entered via UPVC glazed door into the entrance vestibule.
ENTRANCE VESTIBULE: 1.72m x 1.44m
Hardwood flooring. Window to front. Wooden door with glazed panels into hallway.
HALLWAY: 2.00m x 1.84m
Fitted carpet. Staircase to upper landing. Under stair storage. Central heating radiator. Access to lounge and bedroom one.
LOUNGE: 3.95m x 3.94m at widest point
Cosy lounge with window to front. Fitted carpet. Tiled fireplace housing open fire. Central heating radiator. Access to entrance hall.
ENTRANCE HALLWAY: 2.20m x 1.67m
Vinyl flooring. Glazed door to front. Fitted storage cupboard. Access to kitchen diner and bathroom.
BATHROOM: 2.62m x 1.62m
Suite comprising wc, wash hand basin and bath with bath with electric shower over. Opaque glazed window to rear. Vinyl flooring. Central heating radiator.
KITCHEN: 4.37m x 2.92m
Fitted dining kitchen with range of wall and floor units. Stainless steel sink with side drainer. Electric cooker. Plumbed for washing machine. Vinyl flooring. Dual aspect windows to front and rear. Central heating radiator.
BEDROOM ONE: 4.13m x 3.52m
Double bedroom with dual aspect windows to front and side. Fitted carpet. Central heating radiator.
UPPER LANDING:
Accessed via carpeted staircase. Window to rear on half landing. Fitted carpet. Access to two bedrooms and boxroom.
BEDROOM TWO: 3.83m x 3.13m
Double bedroom with window to front. Fitted carpet. Central heating radiator.
BEDROOM THREE: 3.85m x 3.83m
Double bedroom with window to front. Fitted carpet. Central heating radiator.
UTILITY ROOM: 2.59m x 1.75m
Accessed via UPVC glazed door. Ceramic tiled flooring. Work surface with room for white goods under. Rointe electric heater. Plumbed for washing machine. Access to open plan living area.
OPEN PLAN LIVING AREA: 7.76m x 3.67m at widest point
Large open plan living space comprising lounge and kitchen with room for dining. The fitted kitchen area offers a range of wall and floor units and a stainless steel sink with side drainer. Electric cooker. Window to side. Ample space for kitchen appliances and white goods. Vinyl and carpet flooring. Rointe electric heater. The lounge and dining space benefit from a large full width window offering spectacular views if Bragar Shore and beyond. Patio doors lead to side. Multi fuel burning stove set on slate hearth. Carpeted staircase to mezzanine bedroom. Access to bathroom. Large fitted storage cupboard.
BATHROOM: 2.49m x 2.16m
Suite comprising wc, wash hand basin set in vanity, bath and shower cubicle. Opaque glazed window to rear. Vinyl flooring. Heated towel rail.
MEZZANINE BEDROOM: 4.84m x 3.71m
Accessed via carpeted staircase. Fitted carpet. Velux window to side. Window to side. Storage in eaves.
GENERAL INFORMATION
COUNCIL TAX BAND 33A: A BUSINESS RATES FOR 33: £3300 PER ANNUM
EPC RATING: D & C
POST CODE: HS2 9DH
PROPERTY REF NO: HEA0057W
SCHOOLS: SHAWBOST PRIMARY & THE NICOLSON INSTITUTE
There is a Home Report available for this property. For further details on how to obtain a copy of this report please contact a member of our Property Team on 01851 700 800.
Viewing of this property is strictly via appointment through our office.
TRAVEL DIRECTIONS
On leaving Stornoway proceed along the A857 following signs from Barvas and passing the hospital on the right hand side. On entering Barvas pass the filling station and turn left onto the A858 following signs for Arnol. Proceed along this road through Brue, Arnol and into Bragar. Follow the road along and turn right signed for Doune Park/South Bragar, pass the local authority houses and turn left at the crossroads. Follow the road for a short time where 33 is located on the right hand side.

