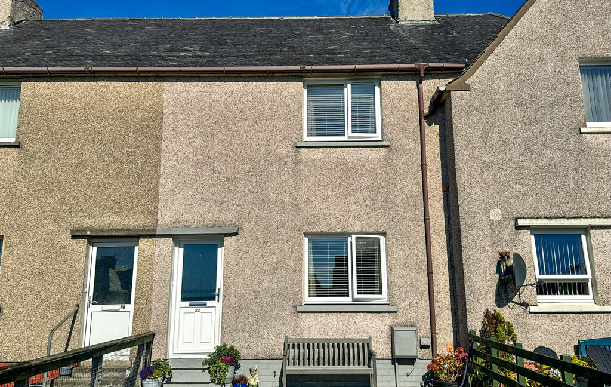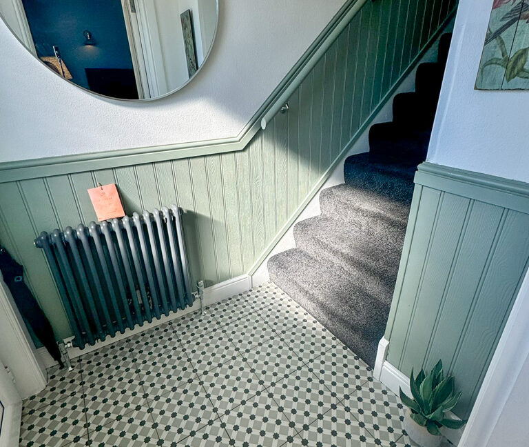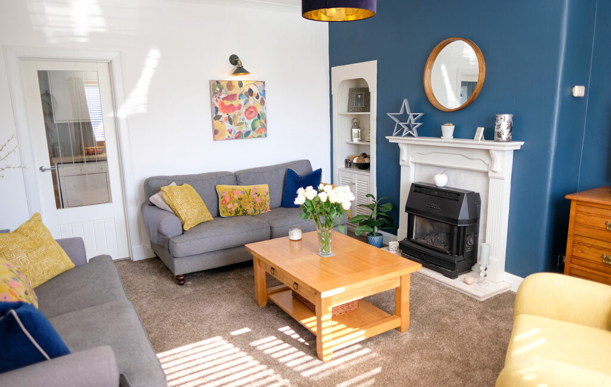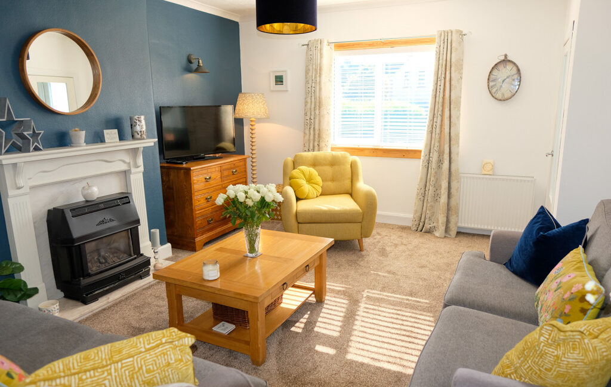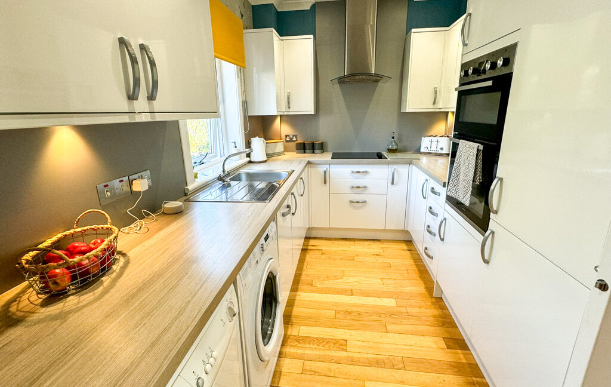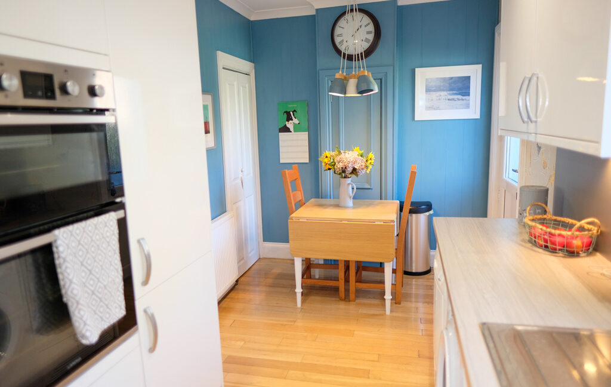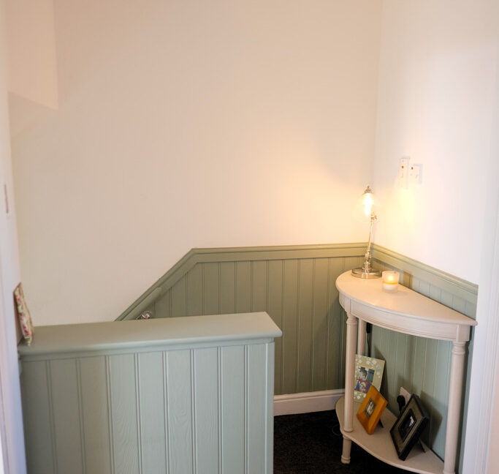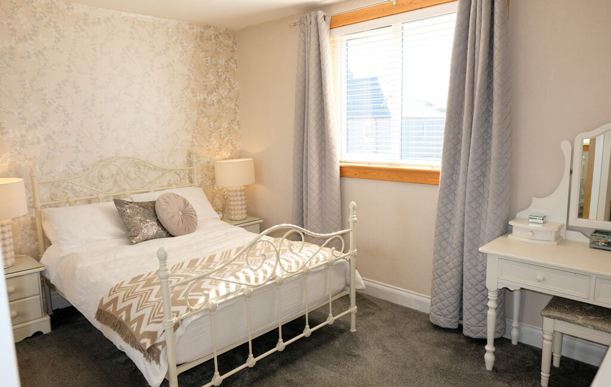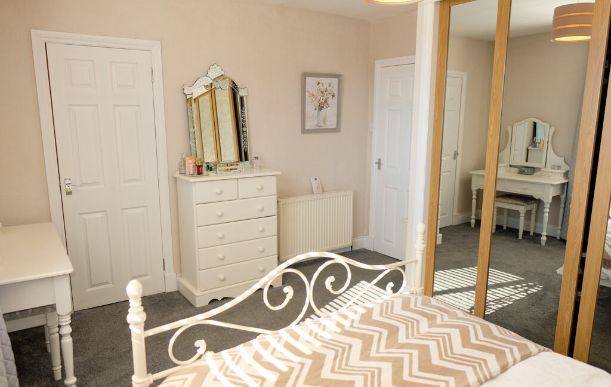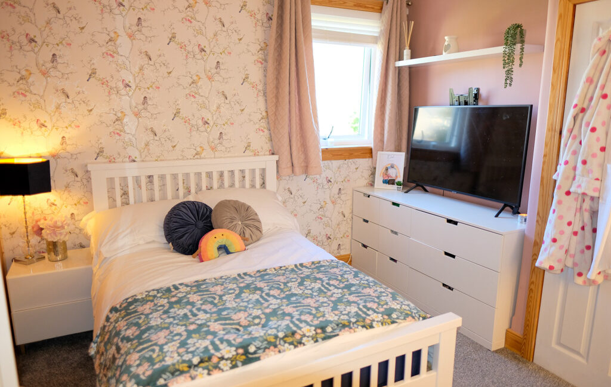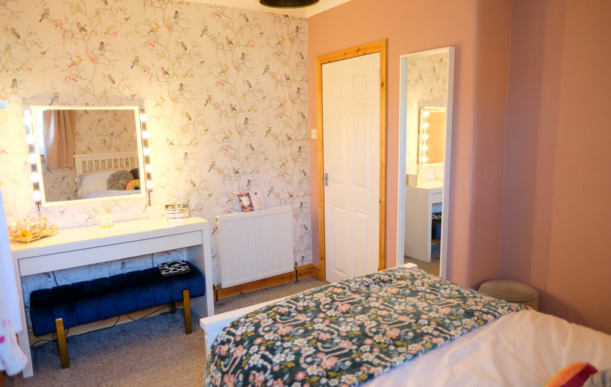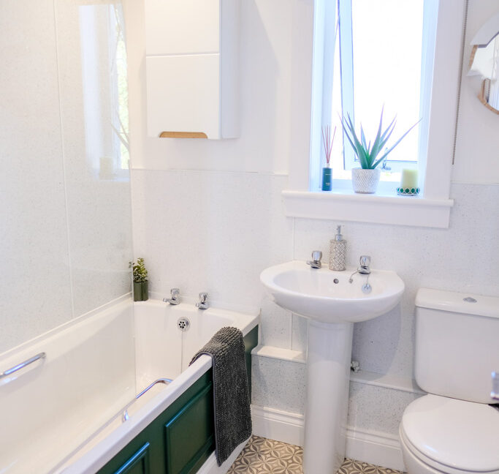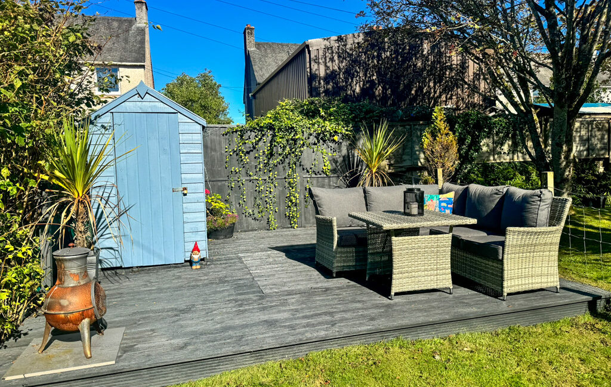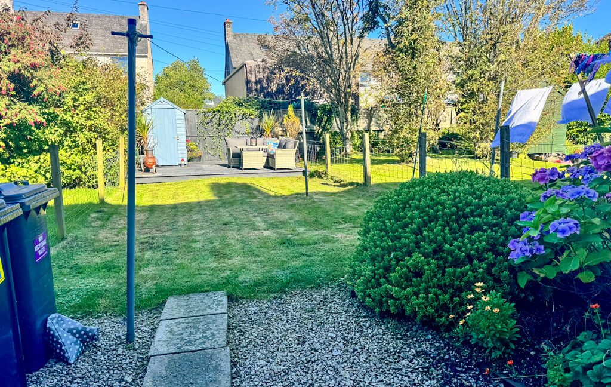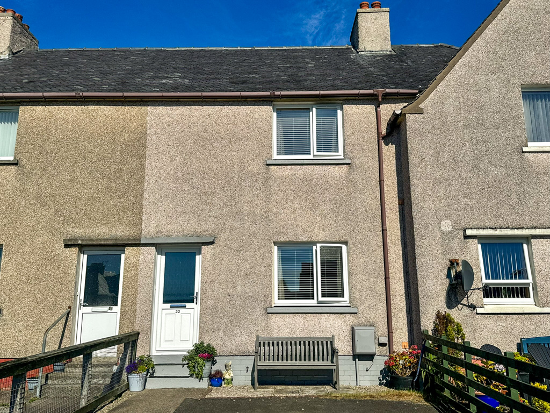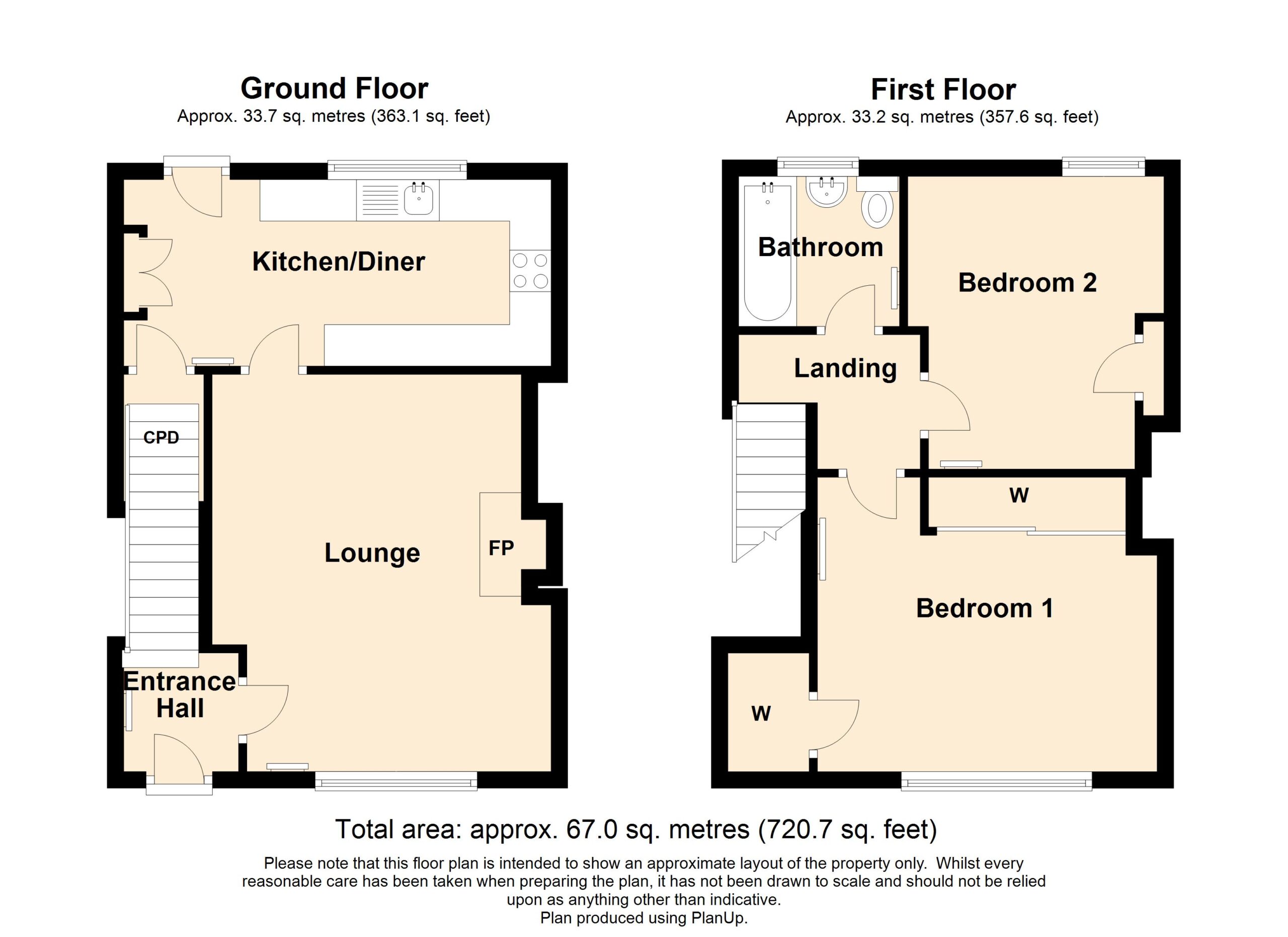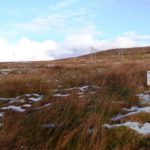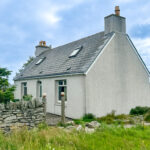Property 360 Tour, New to Market, Home Report available, For Sale, Under Offer OFFERS OVER £125,000 - Houses
We present to the market in immaculate walk-in condition the mid-terrace property located in a convenient location within walking distance of Stornoway town centre.
The accommodation which is tastefully decorated throughout offers accommodation comprising entrance hall, lounge, kitchen diner, two double bedrooms and bathroom.
The property is heated by gas mains central heating and is double glazed throughout.
There is a large garden to the rear which Is laid to easy to maintain lawn with a drying area. There is an generous area of decking in the garden which currently holds an outdoor seating area and a timber garden shed. There is a concrete driveway at the front offers off-road parking.
The property offers an excellent opportunity for a first-time buyer.
Prompt internal inspection is suggested to appreciate this charming property.
Property 360 Video
The property is initially entered via UPVC glazed door into entrance hallway.
ENTRANCE HALLWAY: 1.33m x 1.32m
Ceramic tiled flooring. Central heating radiator. Carpeted stair to upper landing. Access to lounge.
LOUNGE: 4.75m at widest point x 3.73m
Excellent sized lounge with window to front. Fitted carpet. Feature fireplace with wooden surround housing gas fire insert. Central heating radiator. Fitted shelving in alcove. Access to kitchen.
KITCHEN DINER: 5.15m x 2.25m
Fully fitted dining kitchen with range of wall and floor standing units. Stainless steel sink with side drainer. Eye level double oven. Electric hob with extractor hood above. Plumbed for washing machine. Integrated dishwasher. Room for white goods. Hardwood flooring. Room for dining table. Window to rear. Central heating radiator. Large under stair storage cupboard. Door to rear.
UPPER LANDING: 2.19m x 1.62m
Accessed via carpeted staircase with handrail. Fitted carpet. Access to two bedrooms and bathroom.
BATHROOM: 1.94m x 1.81m
Suite comprising wc, wash hand basin and bath with electric shower over. Opaque glazed window to rear. Vinyl flooring. Central heating radiator.
BEDROOM ONE: 4.11m x 3.55m at widest point
Double bedroom with window to front. Fitted carpet. Fitted wardrobes with mirrored sliding doors. Fitted wardrobe Central heating radiator.
BEDROOM TWO: 3.52m x 3.18m at widest point
Double bedroom with window to rear. Fitted carpet. Fitted shelved cupboard. Central heating radiator.
GENERAL INFORMATION
COUNCIL TAX BAND: A
EPC RATING: D
POST CODE: HS1 2HQ
PROPERTY REF NO: HEA0054SY
SCHOOLS: STORNOWAY PRIMARY & THE NICOLSON INSTITUTE

