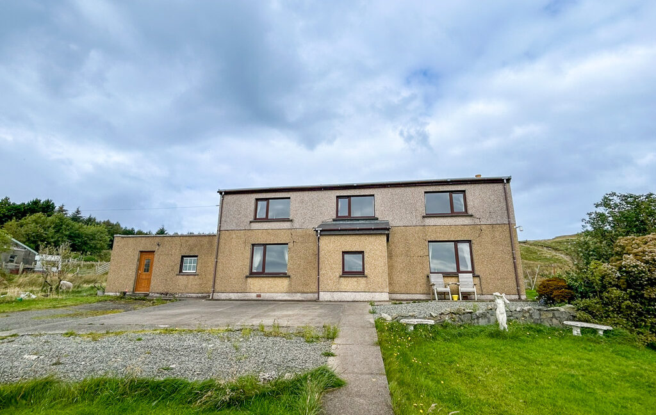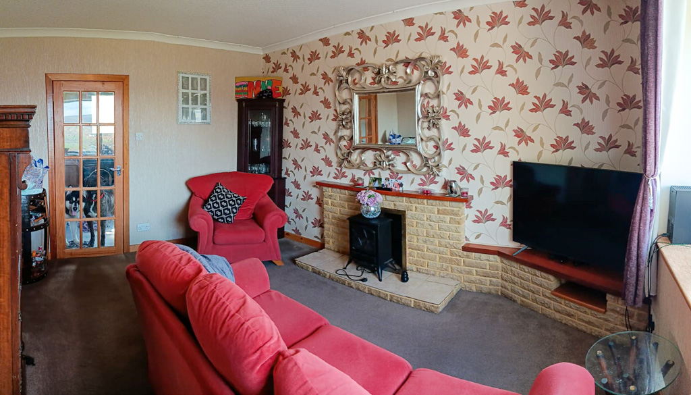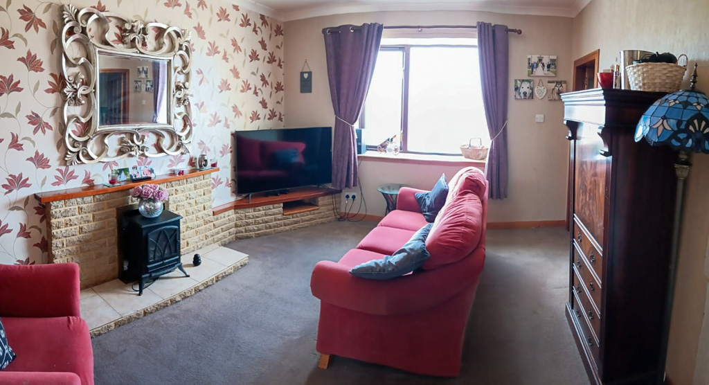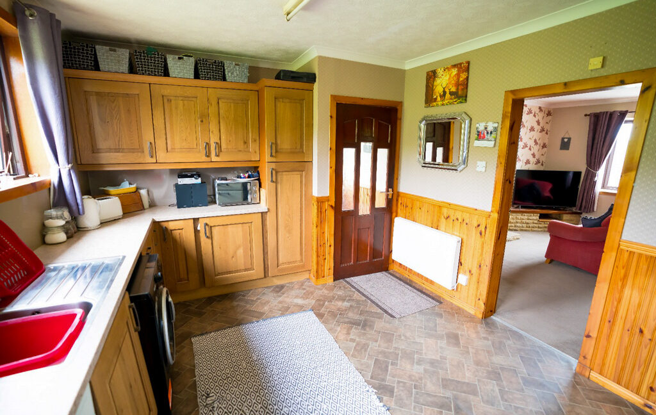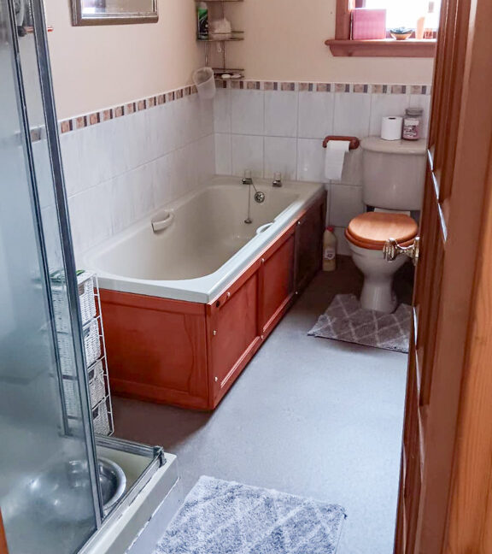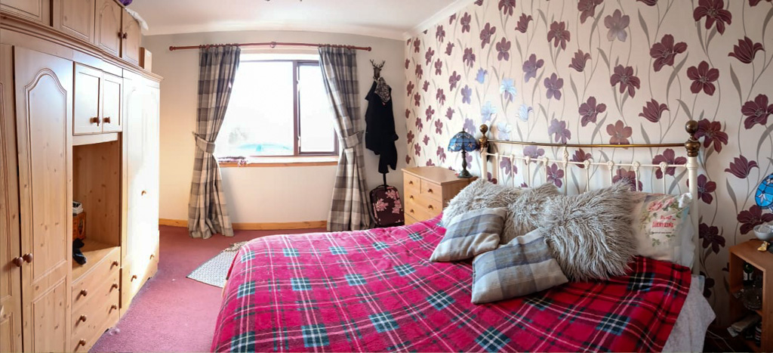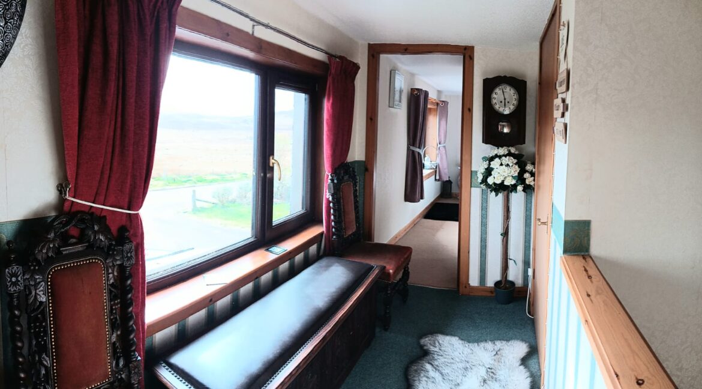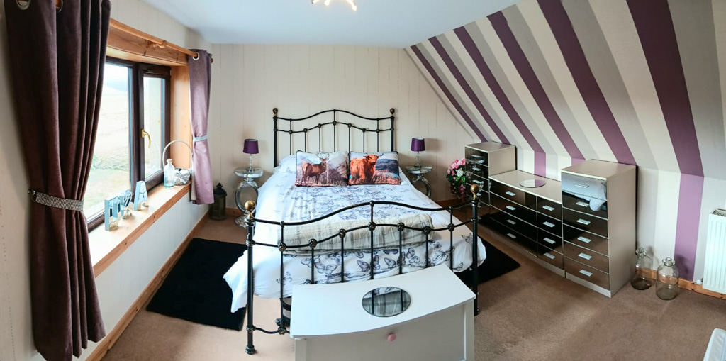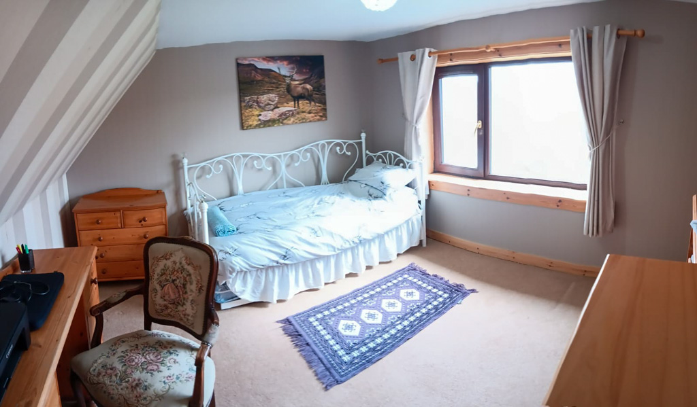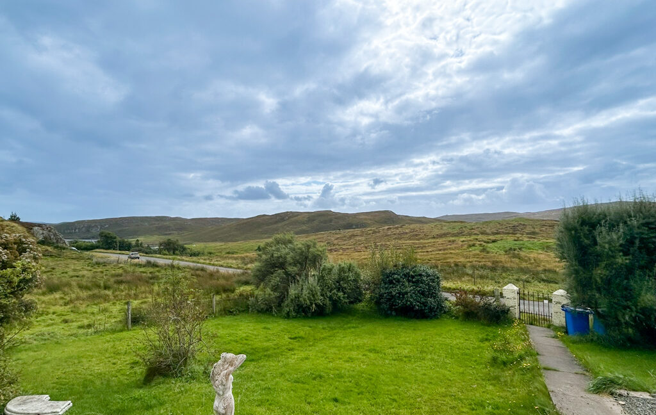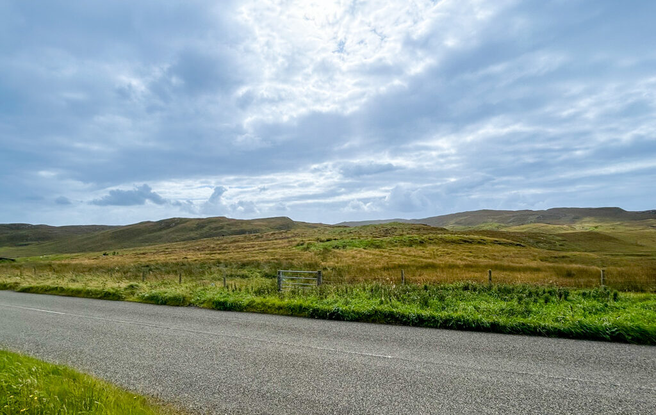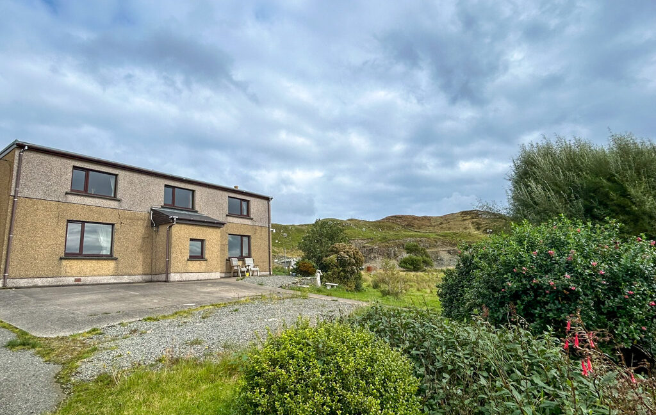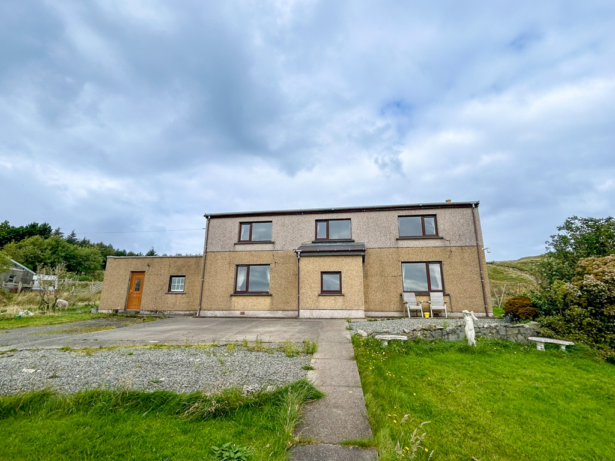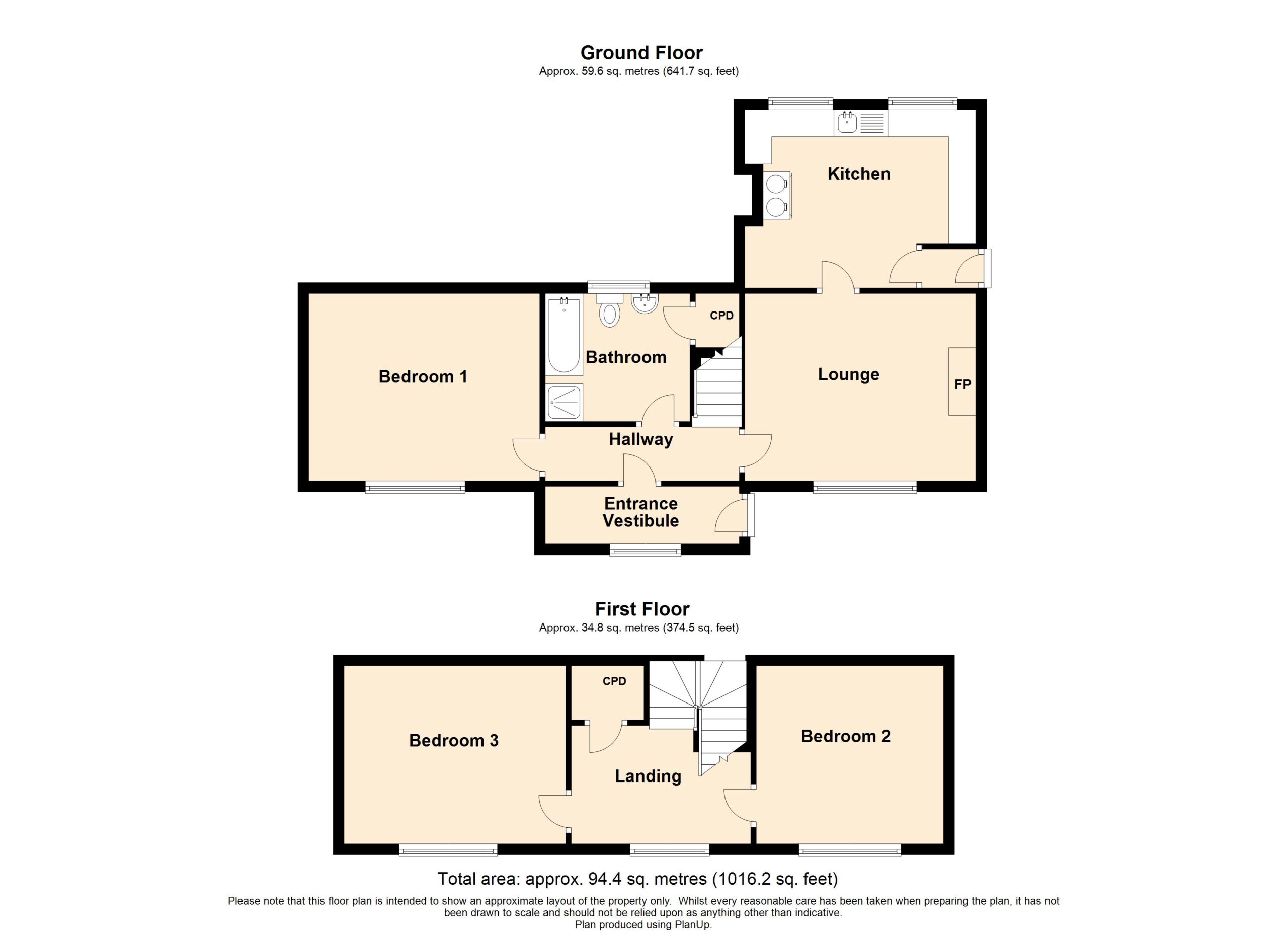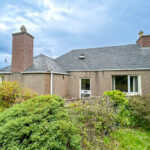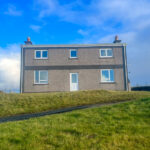Home Report available, For Sale OFFERS OVER £145,000 - Houses
We are pleased to welcome to the market this detached three bedroom property located in New Holdings at the start of Leurbost. The property benefits from view toward Loch Leurbost and beyond.
Initially accessed from the main road by tarred driveway which leads to a generous parking area. The family sized property offers well appointed accommodation over two levels extending to entrance vestibule, hallway, lounge, kitchen diner, porch, family bathroom and three double bedrooms.
The property is heated by oil fired central heating and is double glazed throughout.
Gardens are laid to the front, side and rear and are a mixture of grass and gravel with a scattering of shrubs. There is a drying are located to the side. A generous sized attached store offers an excellent space for storage, this area also offers potential for future development.
New Holdings is located at the start of Leurbost and is conveniently located for access to local amenities such as the local mini market and fuel pumps, Doctors Surgery and Primary School. Leurbost is located approximately 10 miles from Stornoway where all other amenities are available. There is a good bus route passing through the village.
The selling agents would strongly recommend prompt internal inspection to fully appreciate this well presented property located in a popular and thriving area of Lochs.
The property is initially entered from the front via UPVC glazed door into entrance vestibule.
ENTRANCE VESTIBULE:
Accessed via UPVC door. Vinyl flooring. Access to hallway.
HALLWAY:
Welcoming hallway with fitted carpet. Central heating radiator. Carpeted stair to upper landing. Access to lounge, bedroom three and bathroom.
LOUNGE: 4.28m x 3.47m
Good sized bright lounge with window to front. Fitted carpet. Brick fireplace with wooden mantel with electric stove insert. Central heating radiator. Access to kitchen.
KITCHEN DINER: 4.92m x 3.30m
Fitted kitchen with full range of wall and floor standing units. Window to rear. Range cooker with gas hob. Stainless steel sink with side drainer. Room for white goods. Plumbed for dishwasher and washing machine. Vinyl flooring. Room for dining table. Access to porch.
PORCH:
Accessed by wooden door with glazed panel. UPVC door to rear.
BATHROOM: m x m
Suite comprising wc, wash hand basin, bath and shower cubicle. Opaque glazed window to rear. Central heating radiator. Fitted storage cupboard. Vinyl flooring.
BEDROOM ONE: 4.25m x 3.44m
Double bedroom with window to front. Fitted carpet. Central heating.
UPPER LANDING:
Accessed via carpeted staircase. Window to front. Fitted storage cupboard. Access to two bedrooms.
BEDROOM TWO: 3.47m x 3.30m
Double bedroom with window to front. Fitted carpet. Central heating radiator
BEDROOM THREE: 4.11m x 3.30m
Double bedroom with window to front. Fitted carpet. Central heating radiator.
GENERAL INFORMATION
COUNCIL TAX BAND: B
EPC RATING: E
POST CODE: HS2 9NY
PROPERTY REF NO: HEA0053L
SCHOOLS: LOCHS PRIMARY & THE NICOLSON INSTITUTE
TRAVEL DIRECTIONS
On Travelling from Stornoway proceed along the A859 towards Cameron Terrace and Leurbost. Turn left after Campbells Filling Station into Leurbost. Proceed along for a short time where the property is located on the left hand side.
Viewing of this property is strictly via appointment through our office.
There is a Home Report available for this property. For further details on how to obtain a copy of this report please contact a member of our Property Team on 01851 700 800.

