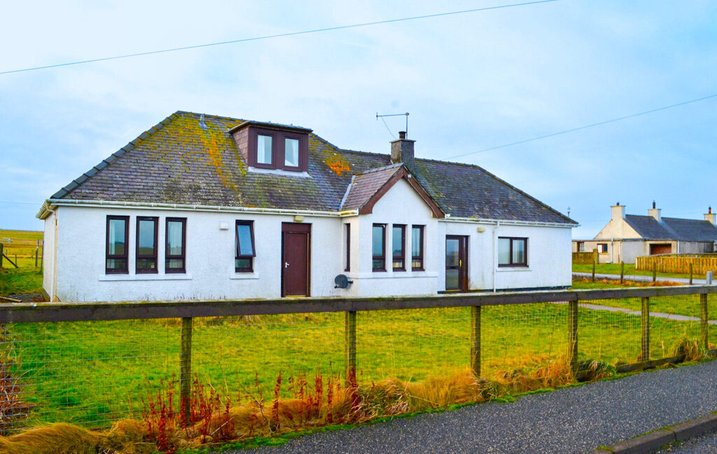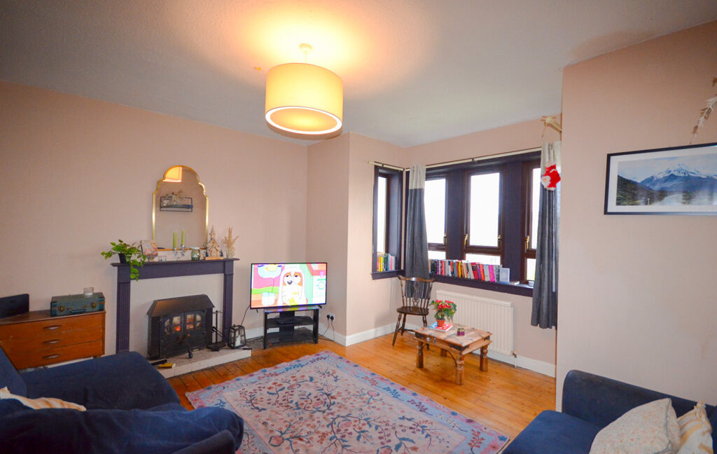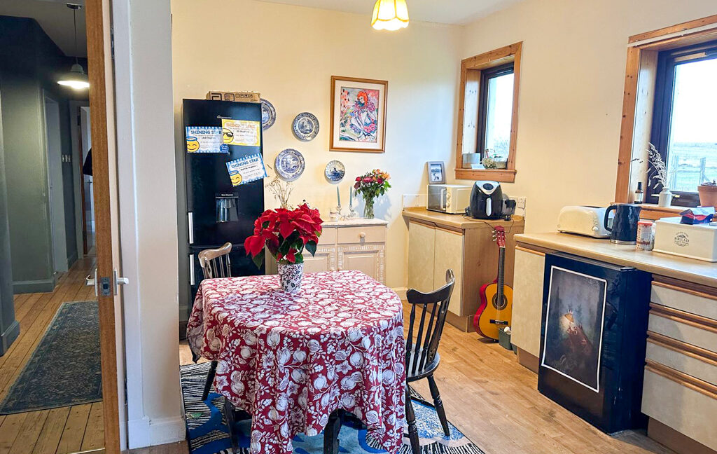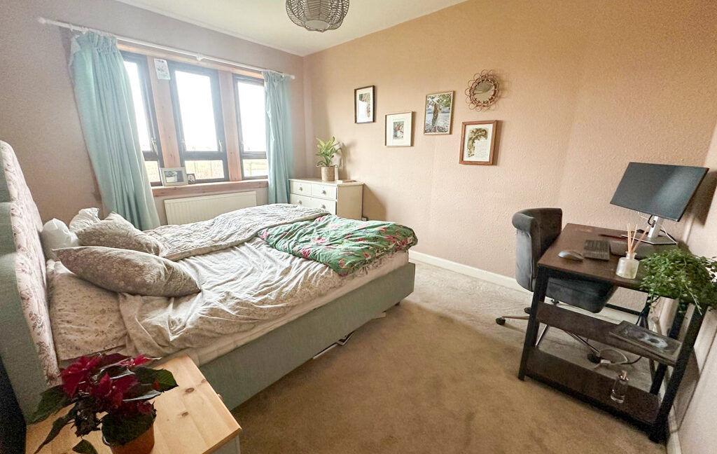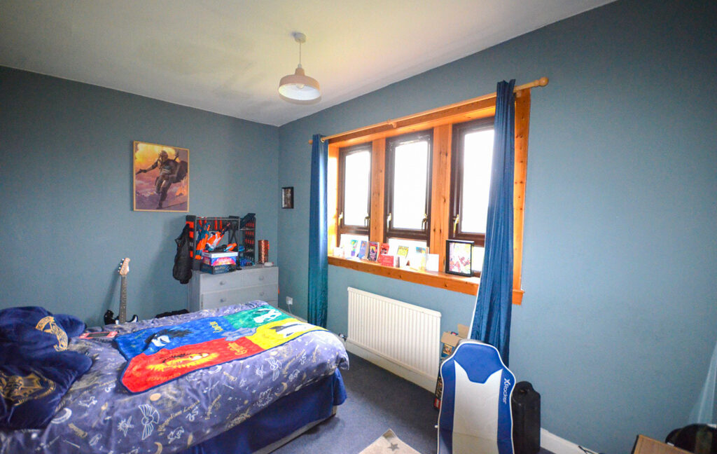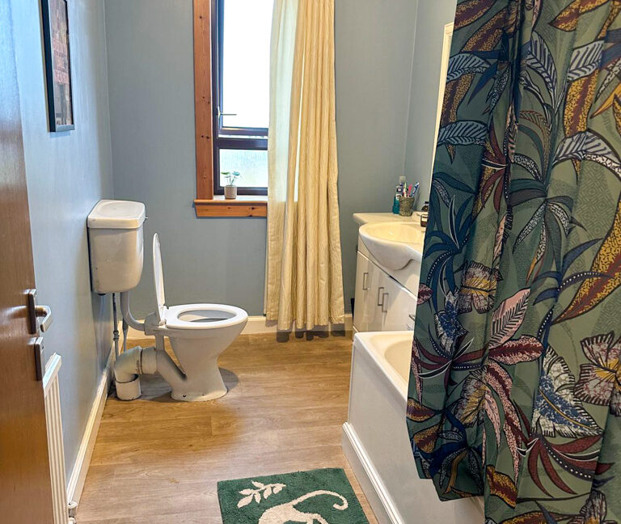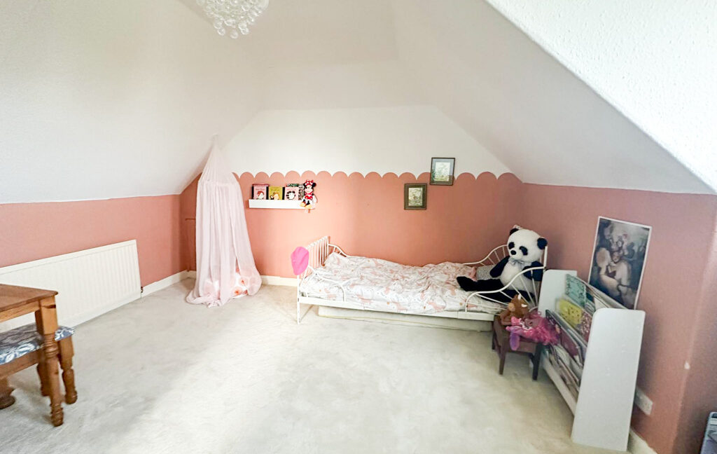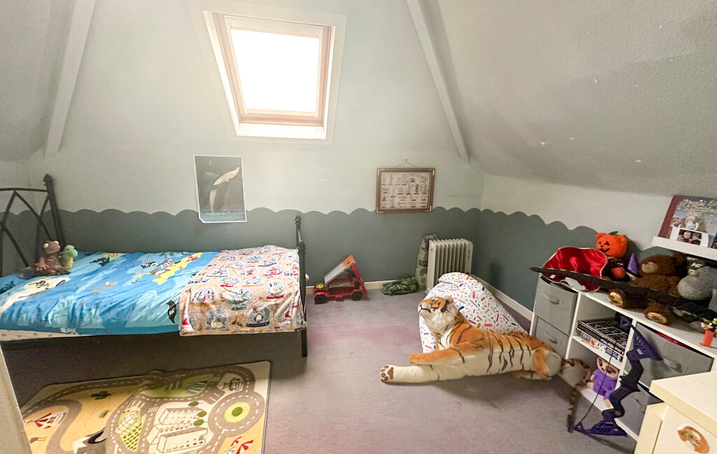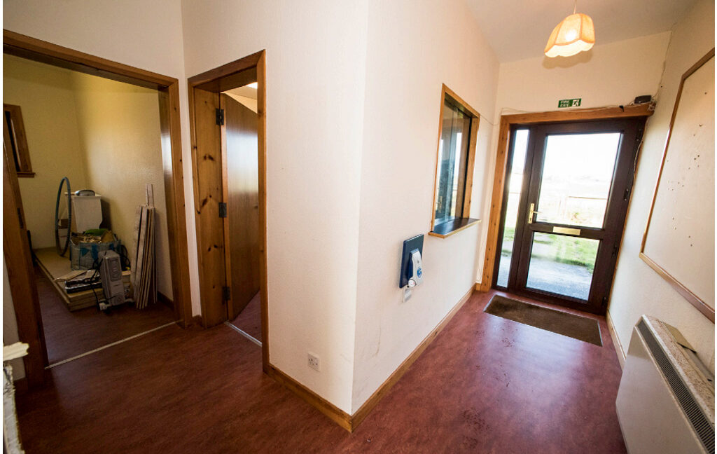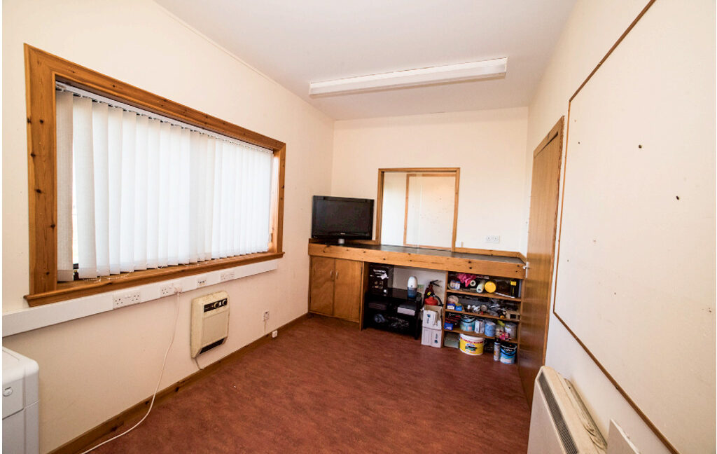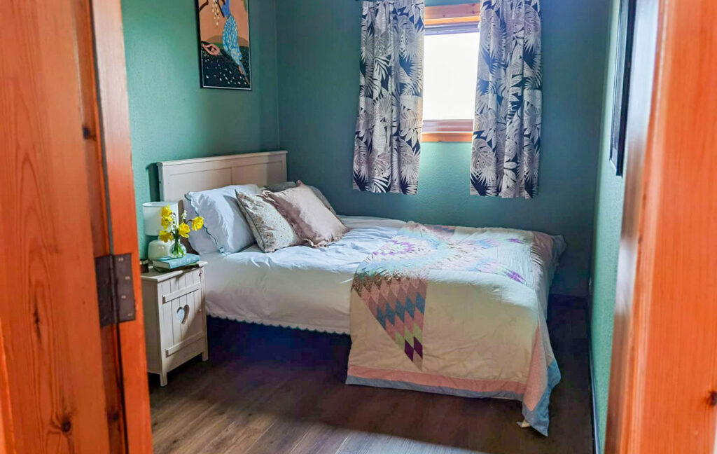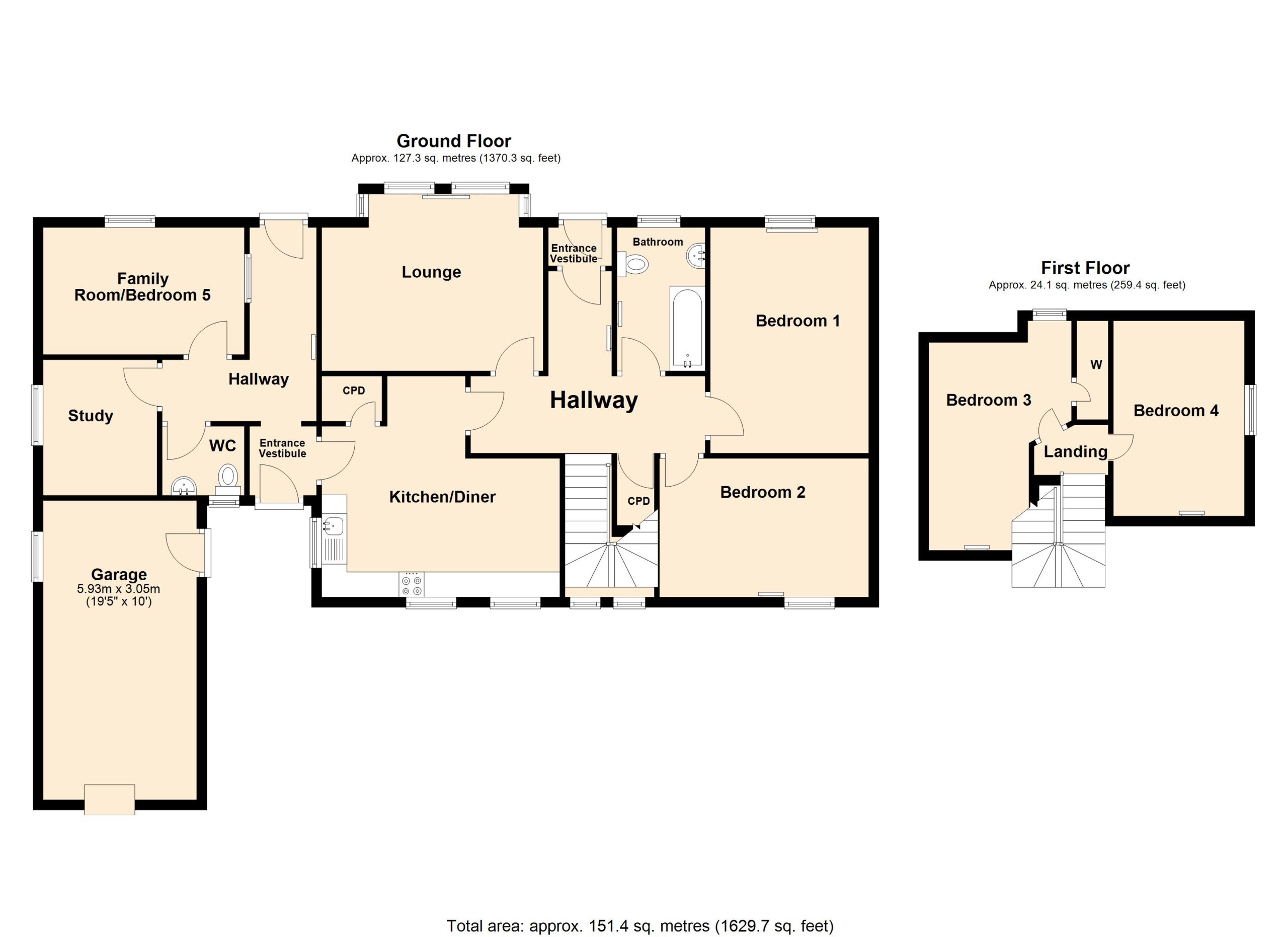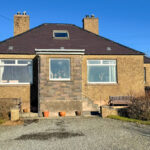New to Market, Home Report available, For Sale OFFERS OVER £175,000 - Houses
An exciting opportunity has arisen to purchase this former police house and station with an abundance of accommodation on offer.
The accommodation on offer comprises entrance vestibule, hallway, lounge, kitchen diner, two downstairs double bedrooms, bathroom, upstairs landing and a further two double bedrooms.
The former police station has two private entrances, hallway, wc, attached garage and two rooms one currently used a store but could easily be made into a fifth bedroom and a second room which would be a sixth bedroom or a study. This side of the property could easily be made into a granny flat which offers flexible living for a family or conversion into a holiday cottage which could provide an income.
The property is heated by solid fuel heating which heats the central heating radiators in the main house, there are a scattering of electric panel heaters in the former police station. All windows are double glazed.
As the property is a corner house is benefits from large spacious gardens to the front side and rear. There is a driveway to the side which offers off-road parking and leads to the garage. The gardens are laid to easy to maintain lawn.
St Ronan’s Drive is in within easy access to all local amenities including two village shops, launderette, charity shop, fuel pumps and Post office. Additionally the local primary school, sports centre with 10 pin bowling and the popular Eoropie playpark is located nearby.
The selling agents would strongly suggest prompt viewing of this rare opportunity to purchase a family home with built in business potential.
The property is entered via timber door into entrance vestibule.
ENTRANCE VESTIBULE: 1.33m x 1.16m
Concrete flooring. Access to hallway.
HALLWAY:
Fitted carpet. Central heating radiator. Access to lounge, kitchen diner, two bedroom and bathroom. Carpeted stair to upper landing.
LOUNGE: 4.39m x 3.12m
Cosy lounge with bay window to front. Hardwood flooring. Wood burning stove set in tiled surround with wooden mantel. Central heating radiator.
KITCHEN: 4.72m x 3.12m
Fitted dining kitchen with range of wall and floor standing units. Stainless steel sink with side drainer. Two windows to side. Vinyl flooring. Central heating radiator. Plumbed for washing machine. Room for white goods.
BEDROOM ONE: 4.24m x 3.14m
Double bedroom with three windows to front. Fitted carpet. Central heating radiator.
BEDROOM TWO: 4.44m x 2.72m
Double bedroom with three windows to rear. Fitted carpet. Central heating radiator.
BATHROOM: 3.05m x 1.75m
Suite comprising wc, wash hand basin set in vanity unit with storage and bath with shower over. Wood effect vinyl flooring. Opaque glazed window to front.
UPPER LANDING:
Accessed via carpeted staircase. Fitted carpet. Access to two bedrooms.
BEDROOM THREE: 4.52m x 3.76m
Double bedroom with velux window to front. Fitted carpet. Central heating radiator. Fitted wardrobe.
BEDROOM FOUR: 4.07m x 2.99m
Double bedroom with velux window to side. Fitted carpet. Central heating radiator.
ATTACHED ANNEXE/ADDITIONAL LIVING SPACE:
Accessed from kitchen or private entrance.
ENTRANCE VESTIBULE:
Timber door into entrance vestibule with access to hallway and main house kitchen diner.
HALLWAY:
Vinyl flooring. Access to family room/bedroom five, study/bedroom six, wc and garage. UPVC glazed door to rear.
WC: 1.48m x 1.24m
WC and wash hand basin. Window to front. Vinyl flooring.
GARAGE: 5.93m x 3.71m
Attached garage. Up and over door
FAMILY ROOM/BEDROOM FIVE: 3.99m x 2.44m
Double sized bedroom or family room. Currently used for storage. Vinyl flooring. Window to front. Glass hatch to hallway. Electric panel heater.
STUDY/BEDROOM SIX: 3.42m x 2.42m
Small double bedroom or study. Window to side.
GENERAL INFORMATION
COUNCIL TAX BAND: B
EPC RATING: F
POST CODE: HS2 0XD
PROPERTY REF NO: HEA0100N
SCHOOLS: LIONEL PRIMARY & THE NICOLSON INSTITUTE
There is a Home Report available for this property. For further details on how to obtain a copy of this report please contact a member of our Property Team on 01851 700 800.
Viewing of this property is strictly via appointment through our office.
TRAVEL DIRECTIONS
Travelling from Stornoway proceed along the A857 Barvas Moor Road. On arriving at Barvas follow the road round to the right. Continue on this road through Galson. Proceed along through Dell, Cross, Swainbost, Habost and into Lionel, on travelling through the village take the left turning signed for Eoropie. Travel along this road where the property is located on the corner turning up towards Lionel School and Spors Nis.

