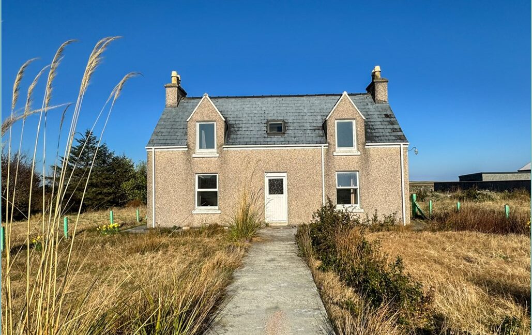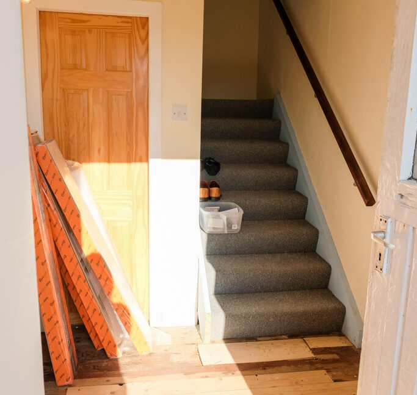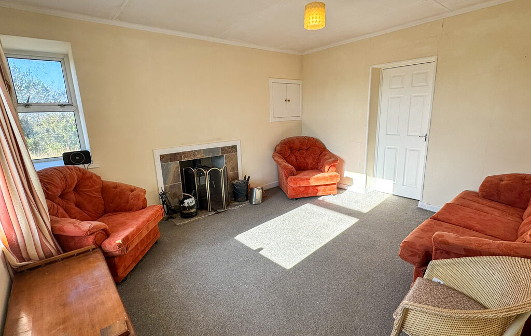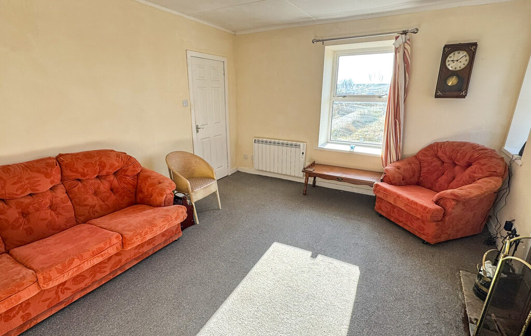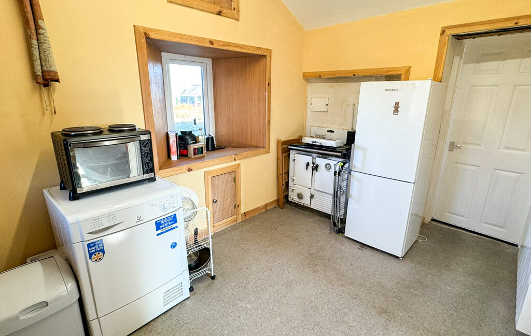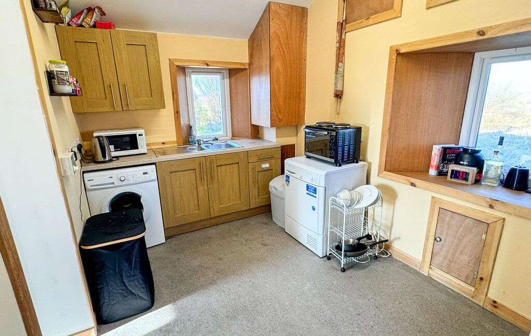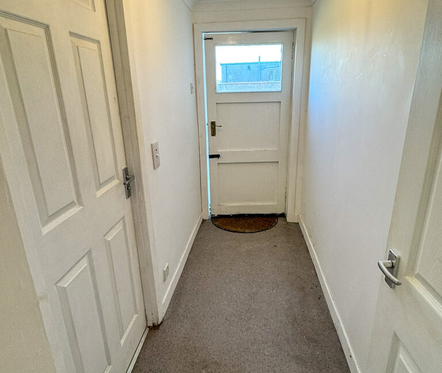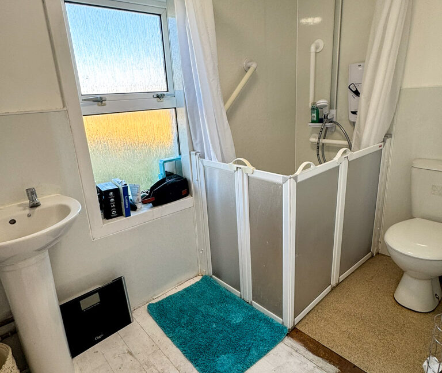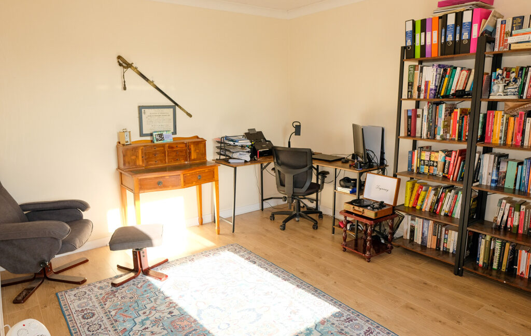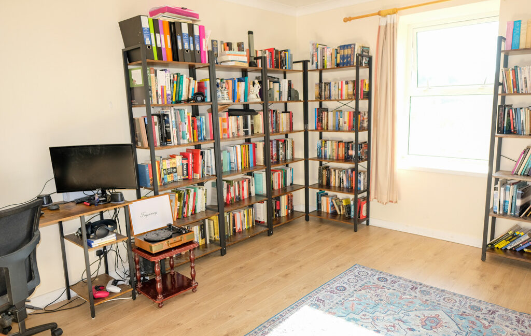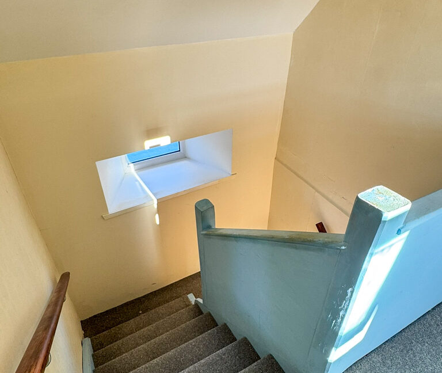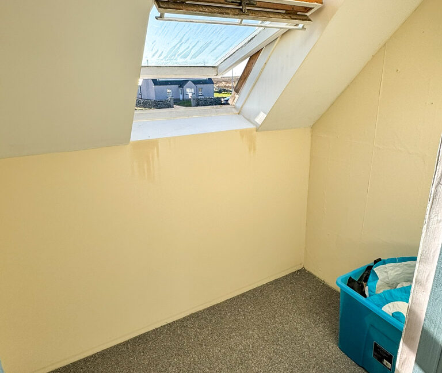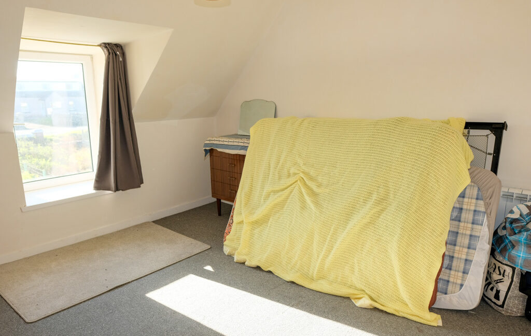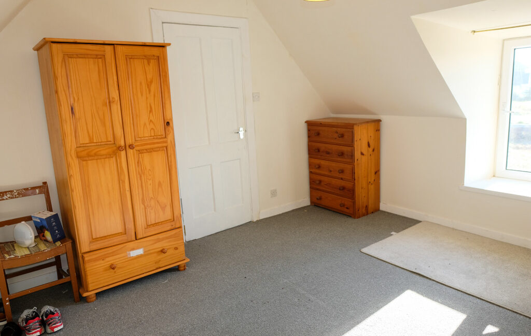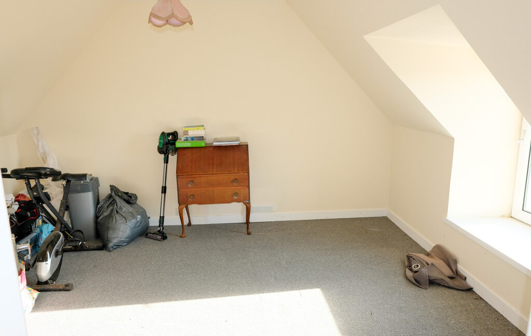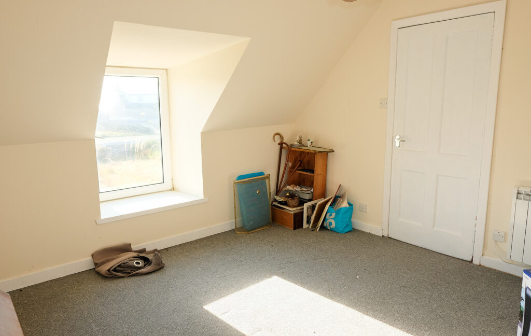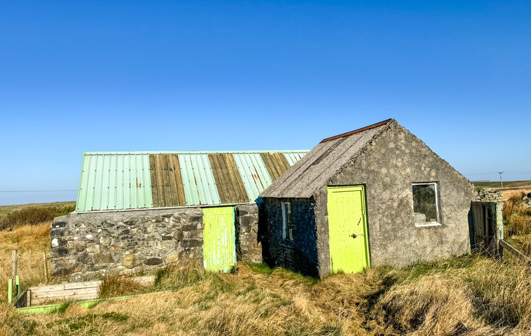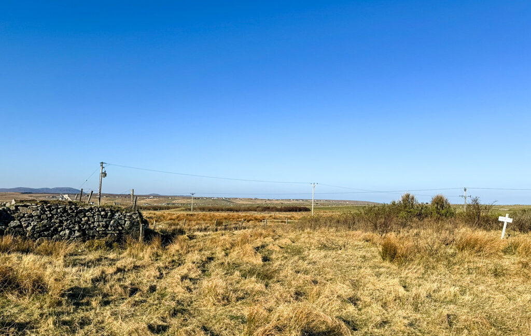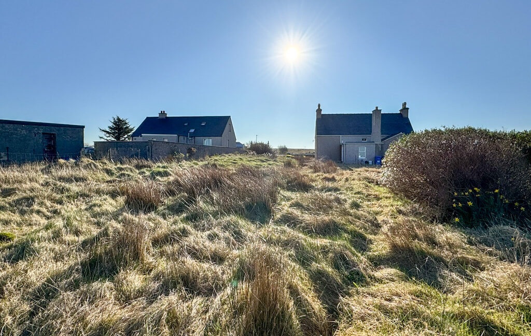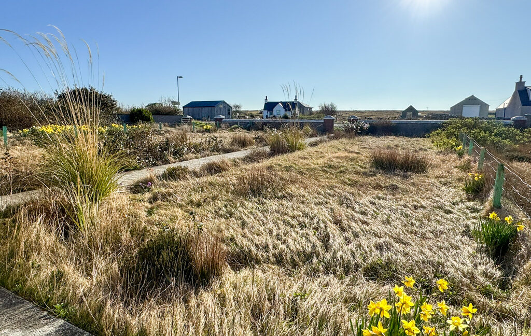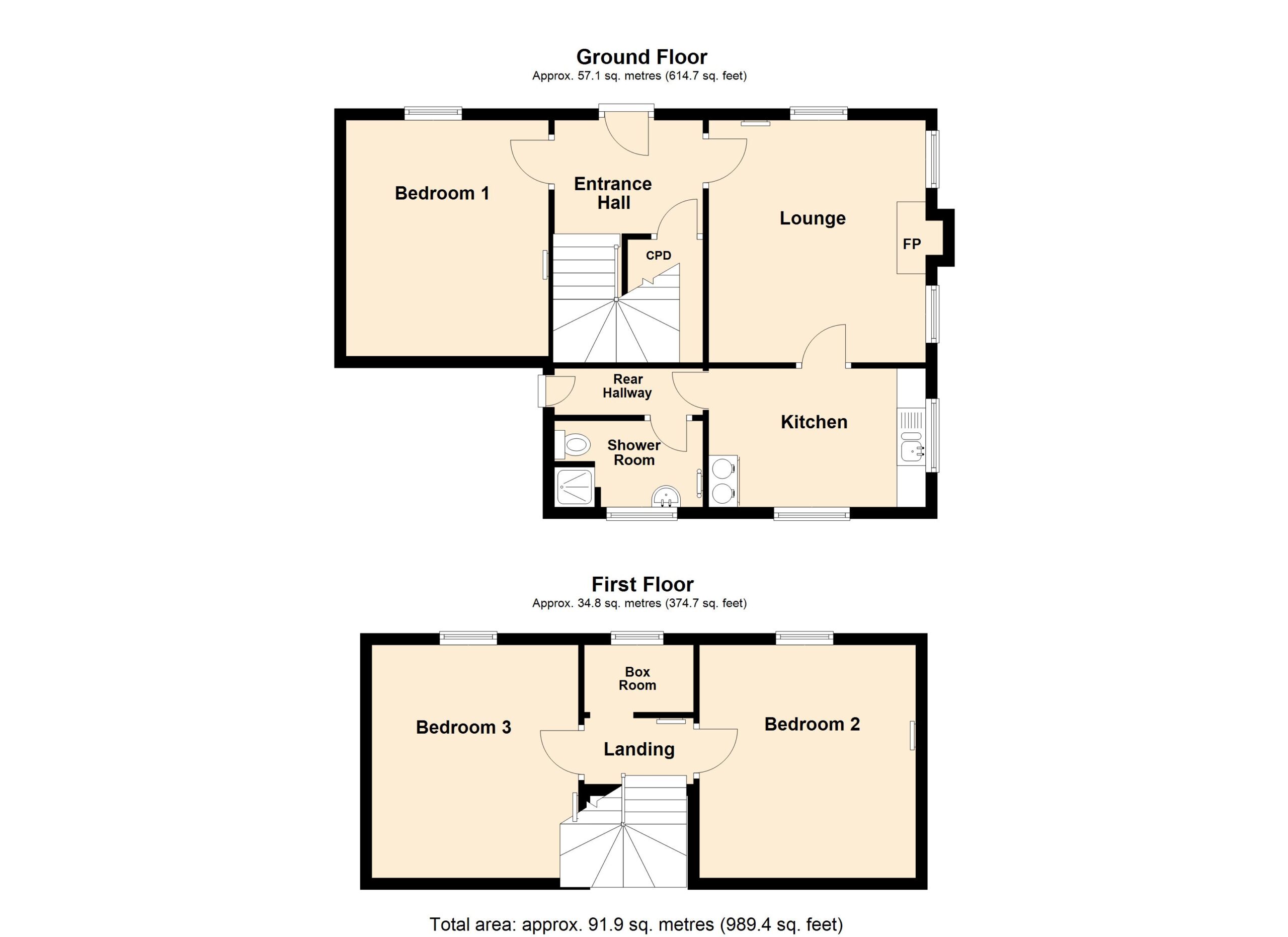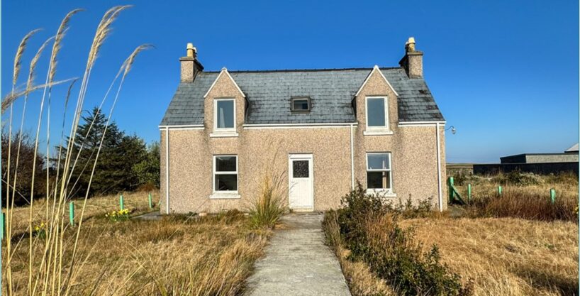Property 360 Tour, New to Market, Home Report available, For Sale OFFERS OVER £150,000 - Houses, Land
We welcome to the market this detached traditional property offering accommodation spread over two levels comprising entrance hallway, lounge, kitchen, rear entrance, shower room and three double bedrooms.
The property is heated by a range of Rointe electric heaters and is double glazed throughout.
The property forms part of the Croft tenancy 57 Lower Barvas which extends to approximately 7.04acres (2.85hectares) purchase of the Croft tenancy will be subject to approval by the Crofting Commission. There is a defined garden to the front which is bordered by a wall and post and fire wire fencing. There is a generous sized outbuilding to the rear beside the Croft access. The extent of the Croft runs from the house to the Barvas Machair where there is access to the seashore.
The current owner has carried out a degree of renovation over the last few years with a new kitchen, painting throughout and floor coverings.
Barvas is located approximately 11 miles from Stornoway and all the amenities it provides, however the village does benefit from a number of local amenities including a well stock village shop with petrol pumps, Post Office and a beauty salon. The Barvas Machair which stretches of the village provides an are for outdoor walks and dog walking. It is also very popular with surfers.
Internal inspection is suggested to appreciate this aesthetically pleasing property with a substantial area of Croftland included.
The property is initially entered from the front via painted timber door with glazed panel into entrance hallway.
Property 360 Video
ENTRANCE HALLWAY: 1.97m x 1.83m
Welcoming hallway with carpeted stair to upper landing. Large under stair storage cupboard. Exposed floorboards. Access to lounge and bedroom one.
LOUNGE: 4.21m x 3.73m
Good sized bright lounge with dual aspect window to front and side. Fitted carpet. Multi fuel burning stove recessed into tiled fireplace. Rointe electric heater. Access to kitchen.
KITCHEN: 4.25m x 3.14m
Fitted kitchen with range of wall and floor standing units. Stainless steel sink with side drainer. Room for white goods. Plumbed for washing machine and dishwasher. Windows to side and rear. Vinyl flooring. Solid fuel burning stove (not currently in use) Access to rear hallway.
REAR HALLWAY: 2.60m x 1.07m
Vinyl flooring. Timber door with glazed panel to rear. Access to shower room.
SHOWER ROOM: 2.58m x 1.50m
Suite comprising wc, wash hand basin and walk in shower cubicle with electric shower unit. Opaque glazed window to rear. Vinyl flooring and painted floorboards. Heated towel rail. Extractor fan.
BEDROOM ONE: 4.10m x 3.52m
Double bedroom with window to front. Laminate flooring. Rointe electric heater. Currently used as a home office.
FIRST FLOOR LANDING:
Accessed via carpeted staircase with handrail and window to rear. Fitted carpet. Rointe electric heater. Access to two bedrooms and boxroom.
BOXROOM: 1.90m x 1.17m
Fitted carpet. Velux window to front. Option for conversion to wc or study.
BEDROOM TWO: 4.04m x 3.76m
Double bedroom with window to front. Fitted carpet. Rointe electric heater.
BEDROOM THREE: 4.10m x 3.87m
Double bedroom with window to front. Fitted carpet. Rointe electric heater.
GENERAL INFORMATION
COUNCIL TAX BAND: B
EPC RATING: G
POST CODE: HS2 0QY
PROPERTY REF NO: HEA0082W
SCHOOLS: WESTSIDE PRIMARY & THE NICOLSON INSTITUTE
There is a Home Report available for this property. For further details on how to obtain a copy of this report please contact a member of our Property Team on 01851 700 800.
Viewing of this property is strictly via appointment through our office.

