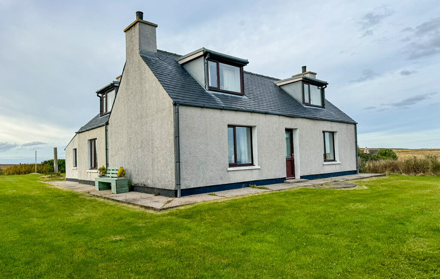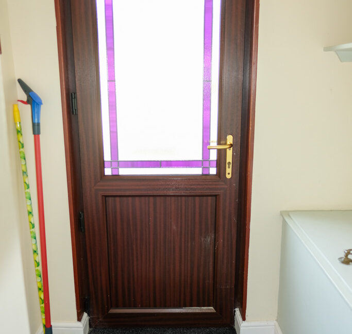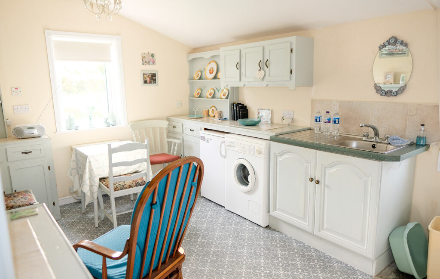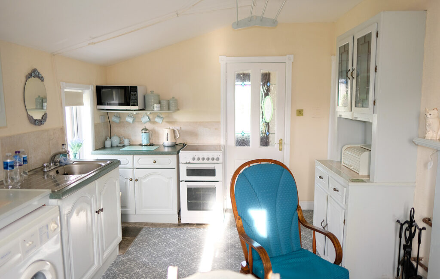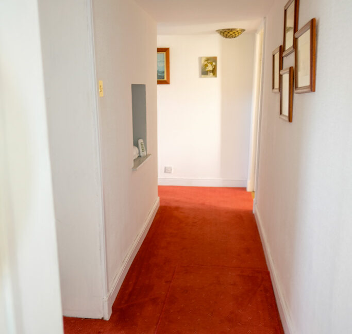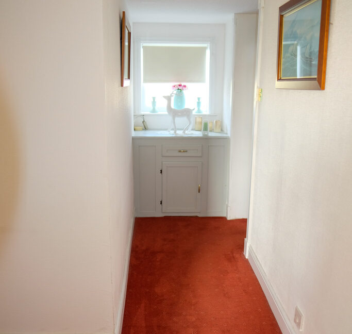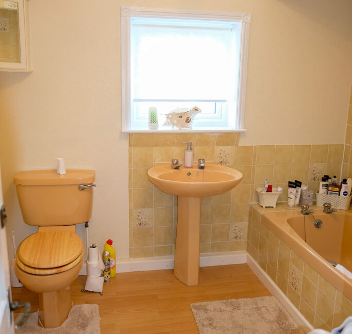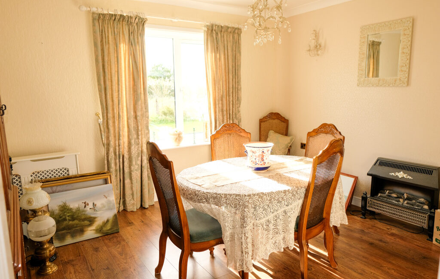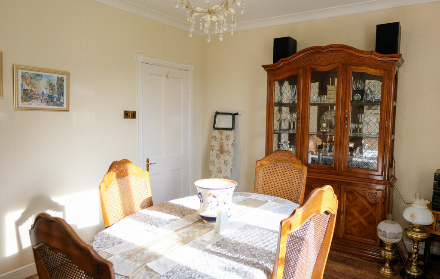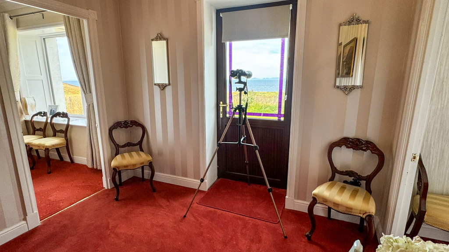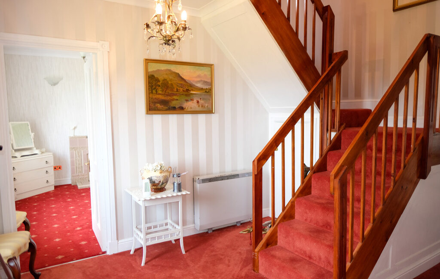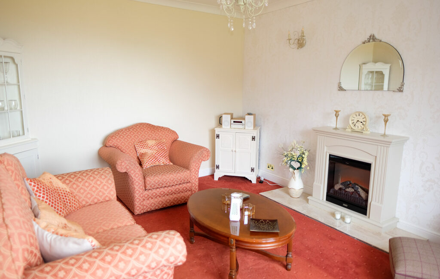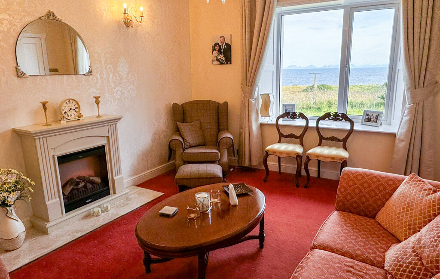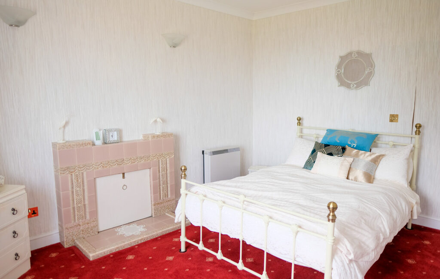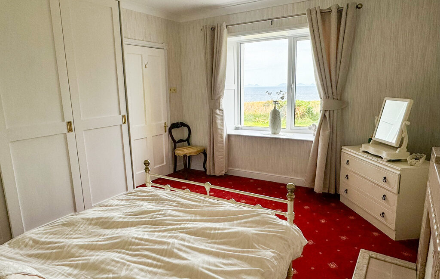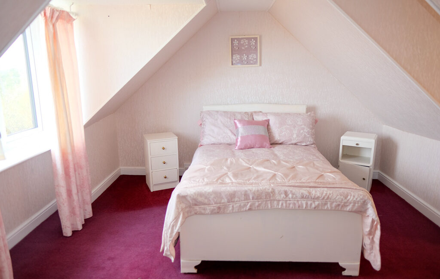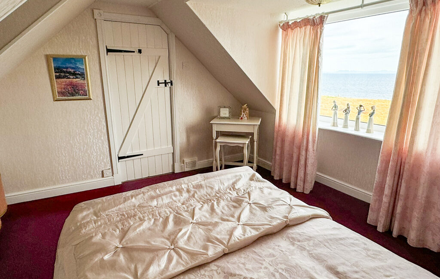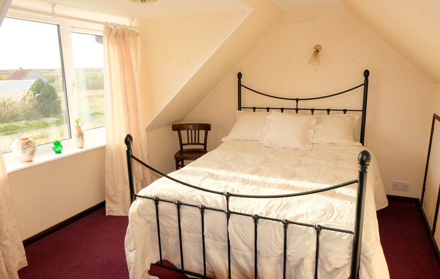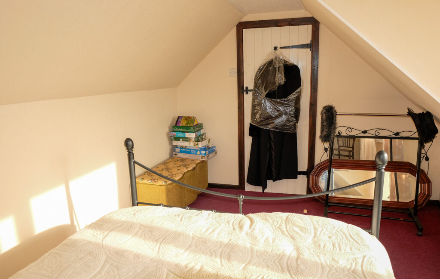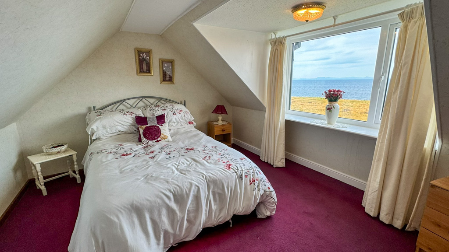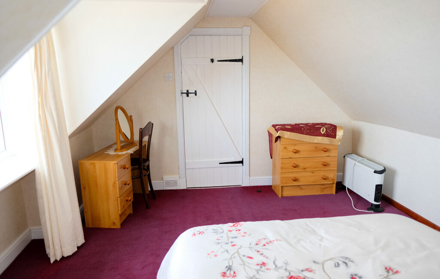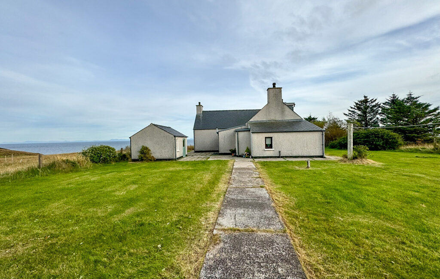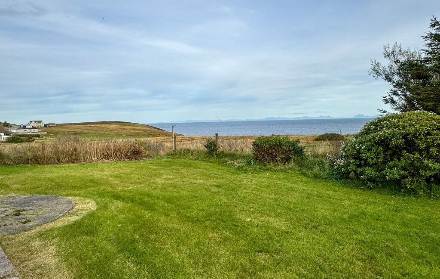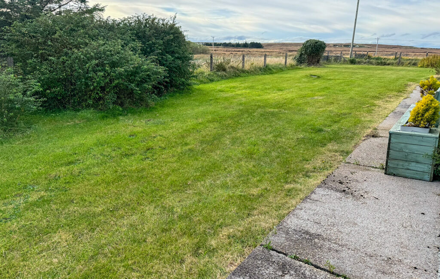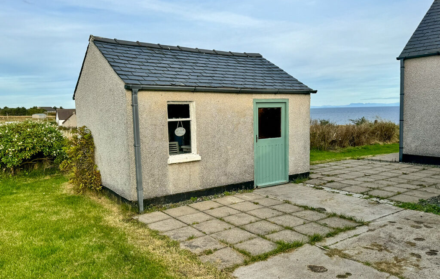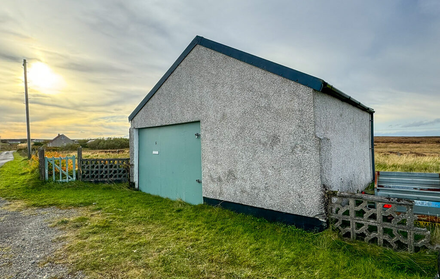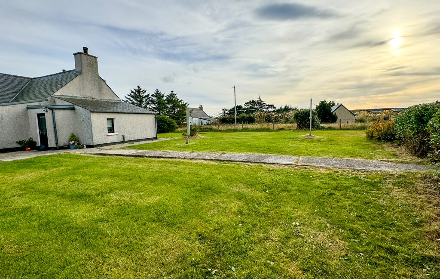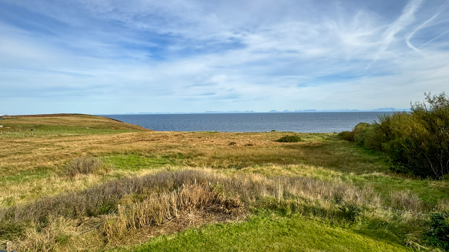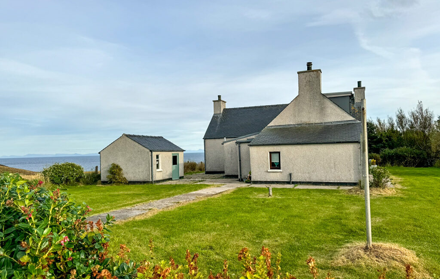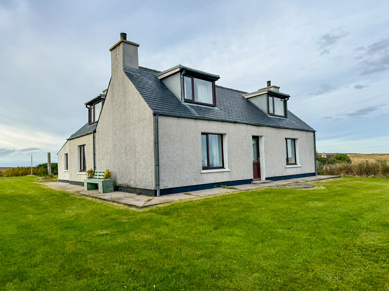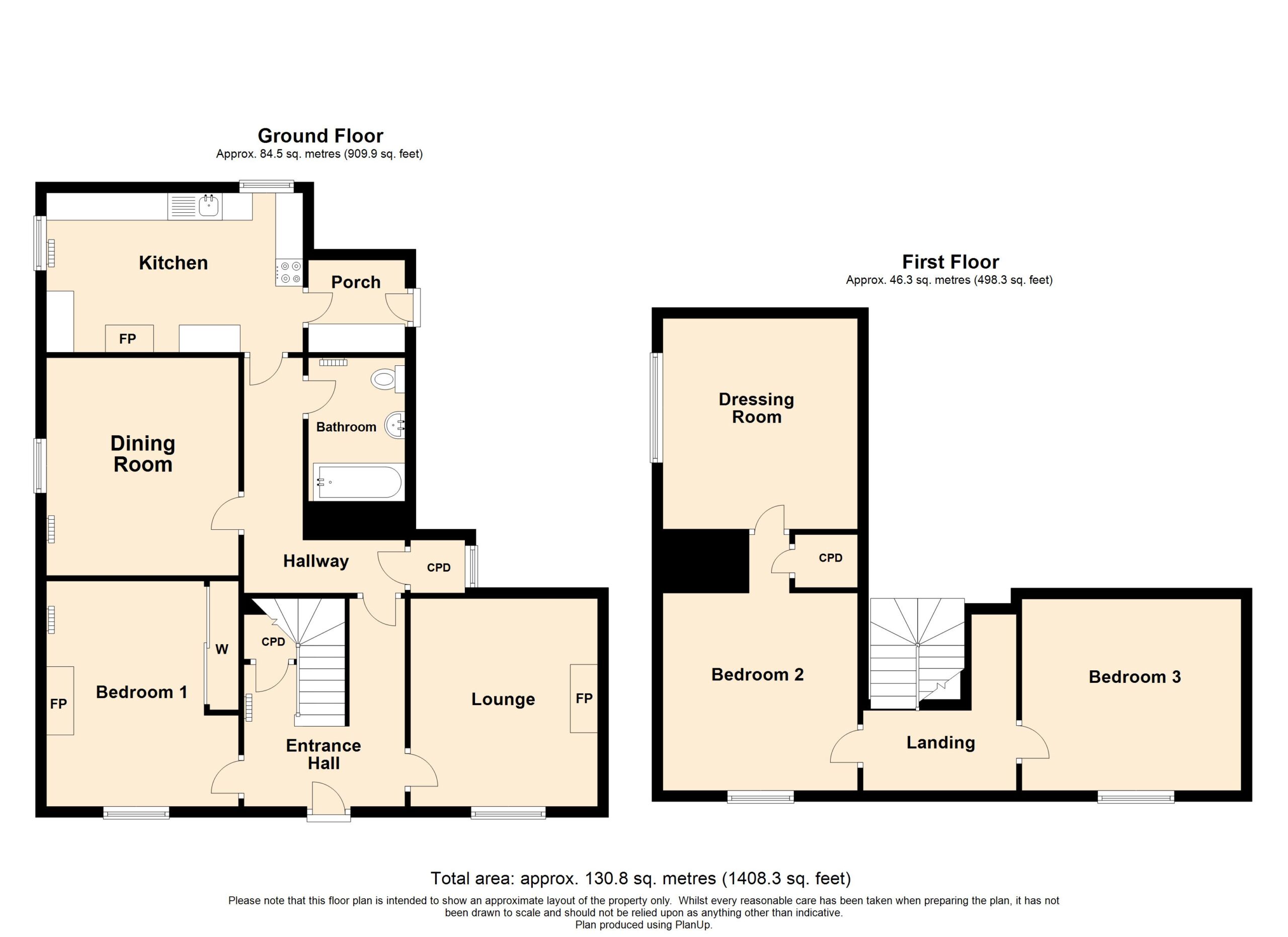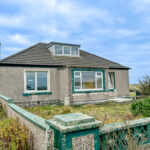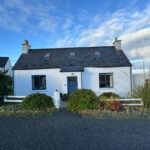Property 360 Tour, New to Market, Home Report available, For Sale OFFERS OVER £180,000 - Houses
Offering uninterrupted panoramic views out to the sea and beyond we are delighted to welcome to the market this detached traditional property offering a vast amount of accommodation over two levels.
The property is entered from the rear into the entrance vestibule which in turn gives access to the kitchen and then into the hallway. From the hallway there is access to the dining room, bathroom and the front hallway. The front hallway provides access to the lounge and bedroom one which both face out to sea. There are a further two double bedrooms upstairs one with a dressing room off it which is currently being used as a fourth bedroom.
The property is well presented and tastefully decorated throughout offering a perfect sized family home. All windows and doors are double glazed and heating is offered by a range of electric storage heaters as well as a multi fuel burning stove located in the kitchen.
Easy to maintain gardens are laid to the front, side and rear of the property and offer a range of mature trees and shrubs. The front garden looks out across the Minch. On a clear day the mainland hills are visible.
There is a block built workshop to the side of the property and a single car garage located across the road which has an area for off-road parking
Sheshader is located in the district of Point which is approximately 9 miles from Stornoway and all the amenities the town offers. There is a local minimarket with a cafe in Knock Point.
The selling agents would strongly recommend prompt internal inspection to fully appreciate the accommodation on offer and the unmissable outlook.
The property is initially entered via UPVC glazed door into the entrance vestibule which in turn gives access to the kitchen.
Property 360 Video
ENTRANCE VESTIBULE: 1.69m x 1.21m
Vinyl flooring. Fitted shelving. Fitted coal store. Wooden door with glazed panels into kitchen.
KITCHEN: 4.37m x 2.92m
Fitted kitchen with range of wall and floor units. Stainless steel sink with side drainer. Electric cooker. Plumbed for washing machine. Vinyl flooring. Dual aspect windows to side and rear. Multi fuel burning stove set on slate hearth with feature wooden mantel. Access to inner hallway.
HALLWAY: 4.31m x 3.66m x 1.08
Fitted carpet. Loft hatch. Window to side. Fitted storage. Access to dining room and bathroom.
BATHROOM: 2.63m x 2.09m
Suite comprising wc, wash hand basin and bath with electric shower over. Opaque glazed window to rear. Vinyl flooring.
DINING ROOM: 3.99m x 3.52m
Laminate flooring. Window to side. Electric storage heater. Room for family dining table and chairs.
FRONT ENTRANCE HALLWAY: 4.47m x 2.95m
Accessed from inner hallway. Fitted carpet. UPVC glazed door to front. Electric storage heater. Carpeted stair to upper landing. Under stair storage cupboard. Access to lounge and bedroom one.
LOUNGE: 4.30m x 3.43m
Bright and airy lounge with window to front. Fitted carpet. Electric storage heater. Living flame electric fire set in feature surround with marble heath.
BEDROOM ONE: 4.13m x 3.52m
Double bedroom with window to front. Fitted carpet. Open fire set in tiled surround (fire closed off) Fitted wardrobes with sliding doors.
UPPER LANDING: 3.23m x 2.31m
Accessed via carpeted staircase. Fitted carpet. Access to two bedrooms.
BEDROOM TWO: 3.62m x 3.56m
Double bedroom with window to front. Fitted carpet. Access to dressing room.
DRESSING ROOM: 3.86m x 2.83m
Accessed from bedroom two. Window to side. Fitted carpet. Currently being used as bedroom four.
BEDROOM THREE: 4.02m x 3.51m
Double bedroom with window to front. Fitted carpet.
GENERAL INFORMATION
COUNCIL TAX BAND: C
EPC RATING: F
POST CODE: HS2 0EW
PROPERTY REF NO: HEA0059P
SCHOOLS: POINT PRIMARY & THE NICOLSON INSTITUTE
There is a Home Report available for this property. For further details on how to obtain a copy of this report please contact a member of our Property Team on 01851 700 800.
Viewing of this property is strictly via appointment through our office.
TRAVEL DIRECTIONS
On travelling from Stornoway proceed along the A866 towards Point. Proceed through Knock, Garrabost and Shulishader, on leaving Shulishader follow the road for a short time and turn into Sheshader. Follow the road through the village and turn left at the playpark. Number 5 is the eighth house on the right hand side, the garage for the property is on the left and has the number 5 on it.

