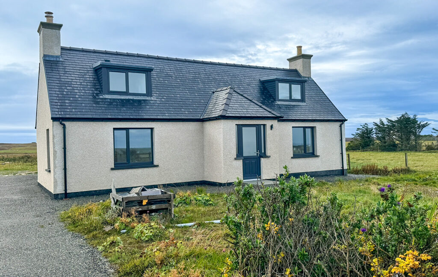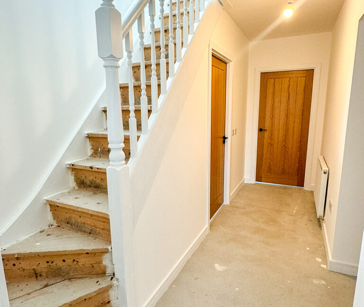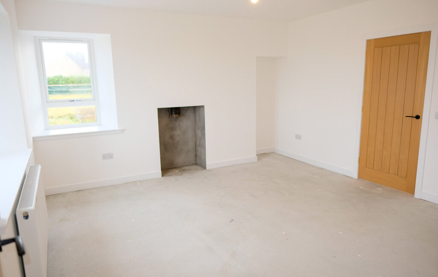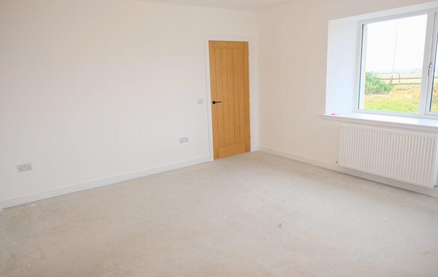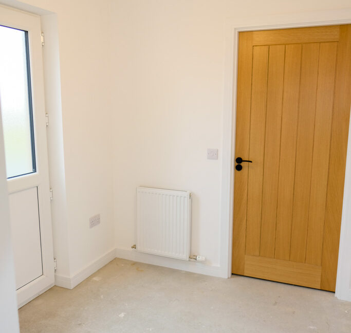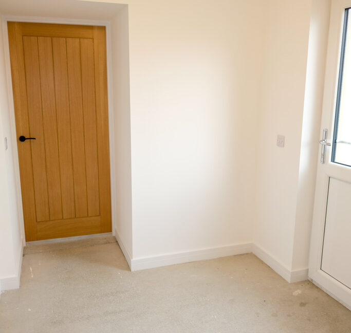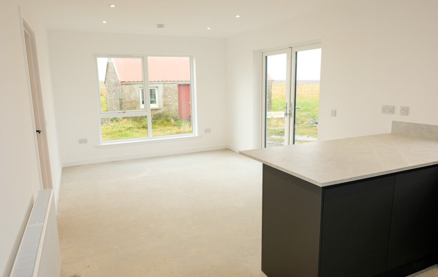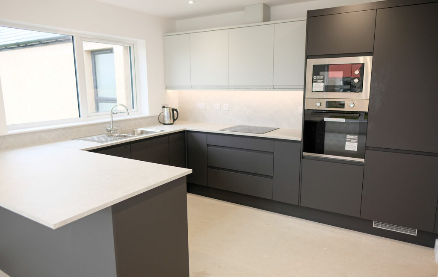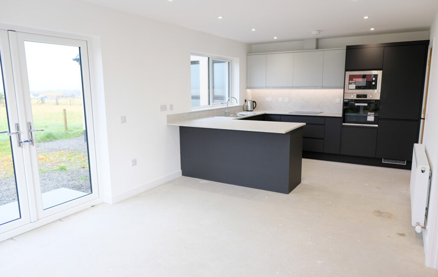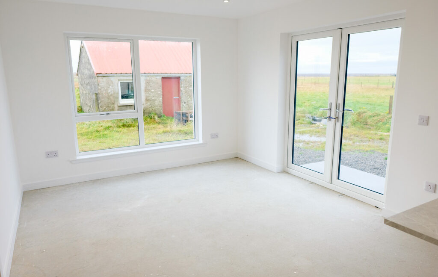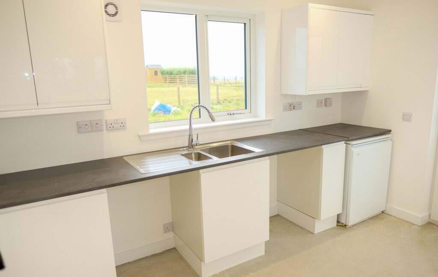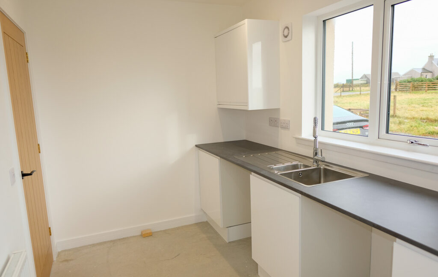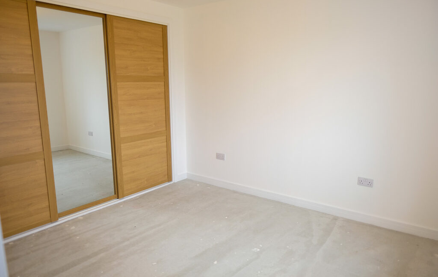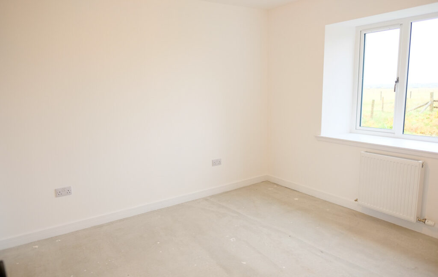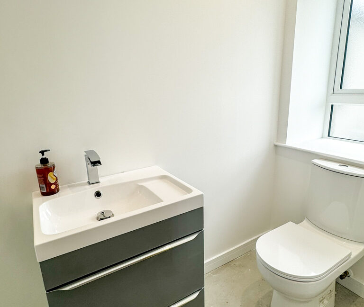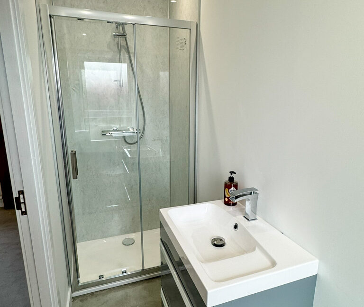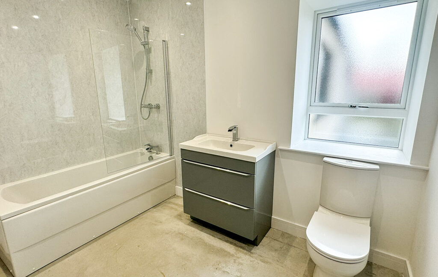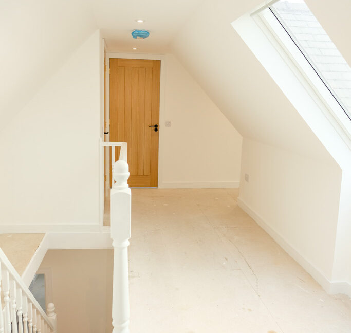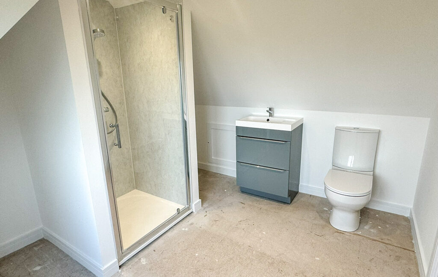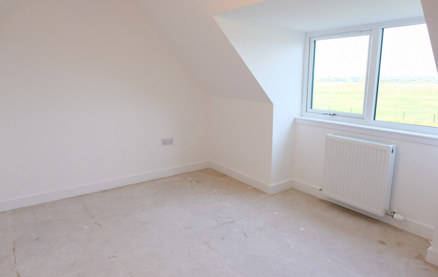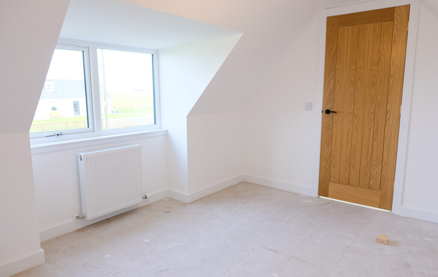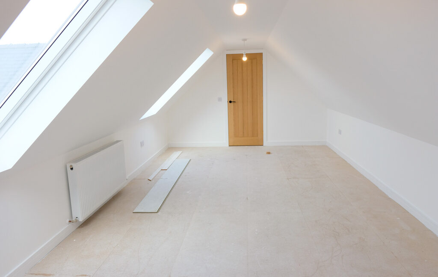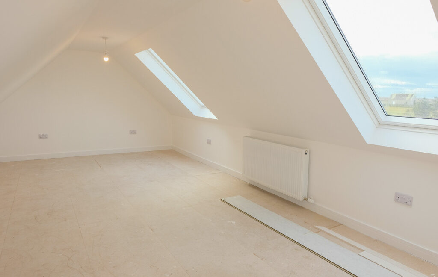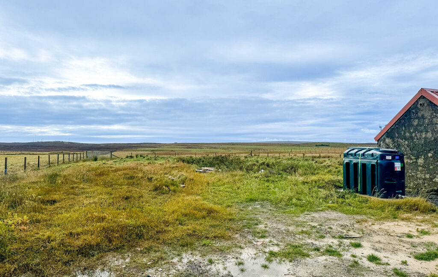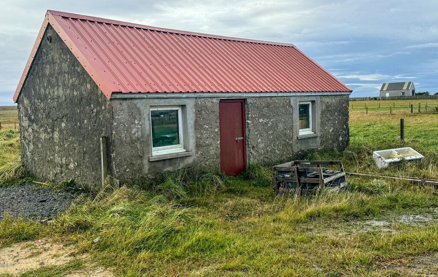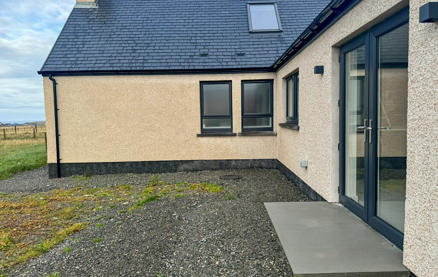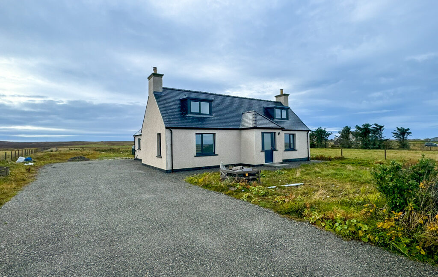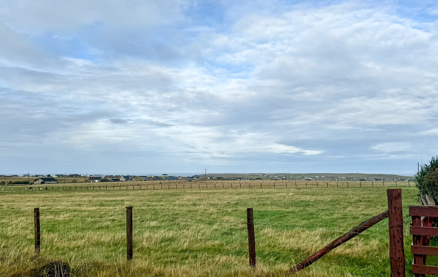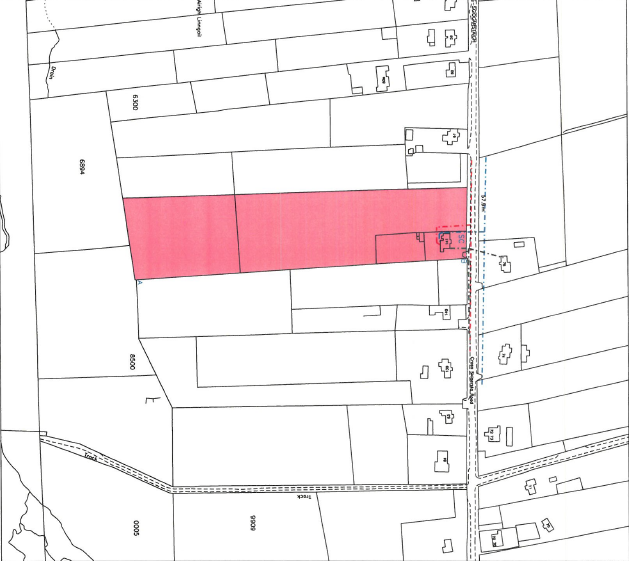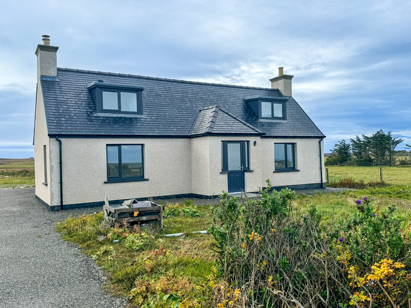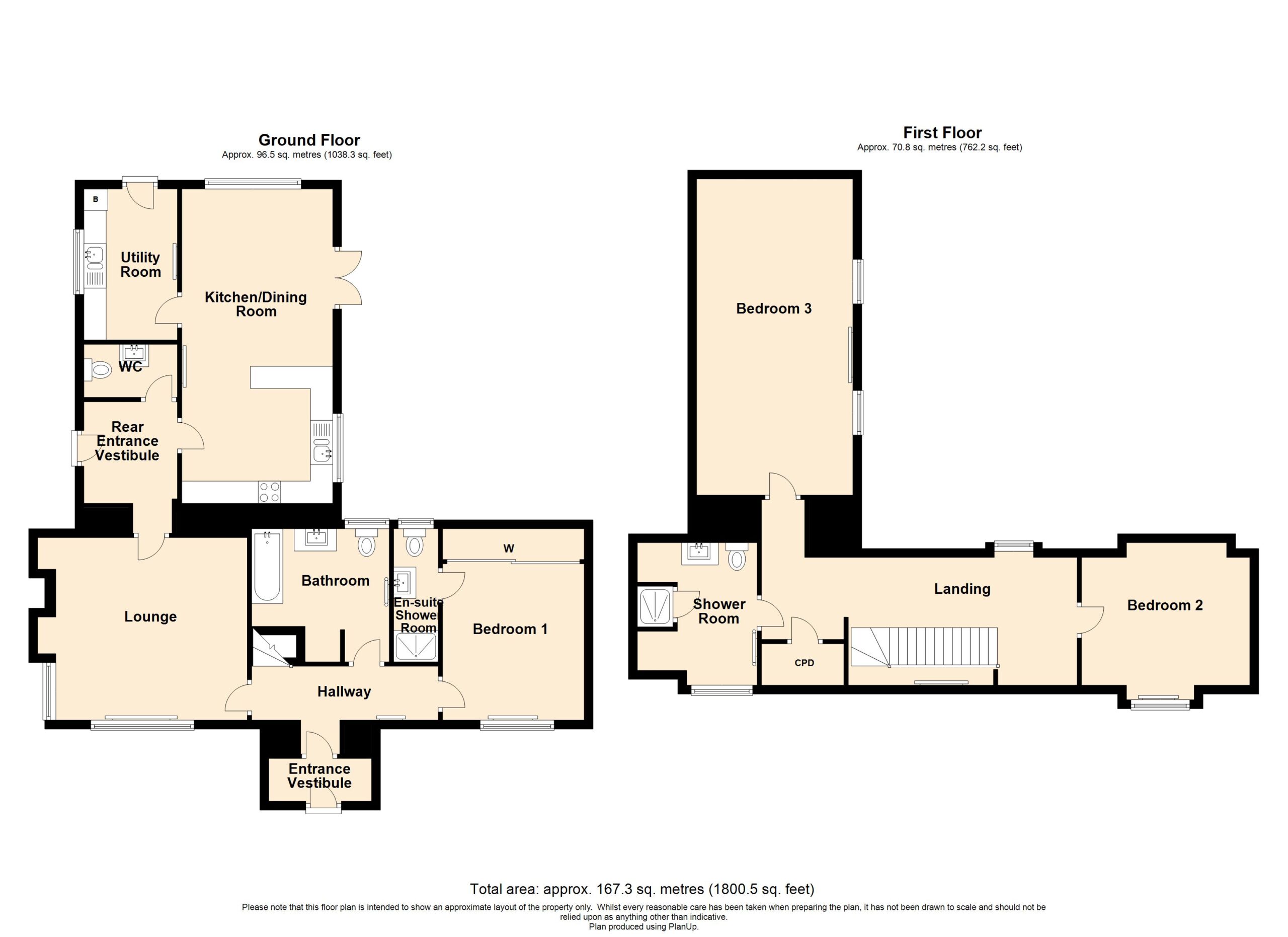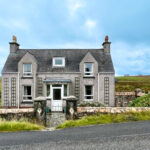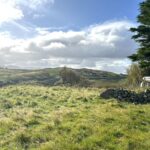Home Report available, Property 360 Tour, New to Market, For Sale OFFERS OVER £250,000 - Houses, Land
The Hebridean Estate Agency are delighted to welcome to the market this newly extended and renovated property offering an exceptional amount of accommodation over two levels.
The property has been finished to a very high standard throughout with attractive bathroom suites and a tasteful fitted kitchen and utility room which offer a mixture of dark and light units along with integrated appliances. The floors have been left bare and the walls freshly painted white throughout giving a blank canvas for any purchaser.
The two storey property can be accessed from the front, side or rear by UPVC glazed doors and there are also a set of patio doors in the kitchen diner. The front entrance vestibule gives access to the hallway leads to the lounge, bedroom one and bathroom, there is also the stair to the upper landing.
The lounge which is a large bright room has a recessed fireplace in situ giving the option for an open fire or a stove to be fitted. There is a door in the lounge which leads to the rear entrance vestibule with a UPVC door to the side and access to the kitchen diner and wc. The large spacious kitchen diner is fully equipped and has ample room for a large family dining table and a seating area, this room offers a perfect location for entertaining with the patio doors leading to the outdoors where there is room for an area of decking could be erected. Bedroom one is a double bedroom with fitted wardrobes and an en-suite shower room with a further two double bedrooms upstairs and a generous sized shower room.
The garden grounds are laid to the front, side and rear with a gravel driveway to the side for off-road parking. There is a stone outbuilding to the rear which is an excellent space for additional storage. The former fisherman’s holding extending to 4.65acres is included in the sale and runs behind the property and outbuilding.
Cross Skigersta Road runs along the back road in Ness with access roads from most of the neighbouring villages. There is a vast amount of local amenities nearby including Cross Stores with the launderette and Charity shop beside it. Ness sports centre, Swainbost mini market which also has fuel pumps, two Post office’s and a Doctor’s surgery. The Breakwater Café and The Ness Historical Society are available for meals as well as Cross Inn which is a pub and restaurant. There are also a few beaches nearby in Port of Ness and Eoropie where there is a great playpark.
The selling agents would strongly recommend prompt internal inspection to fully appreciate this property and the opportunity to make a spacious family home.
Property 360 Video
The property is initially entered via UPVC glazed door into the front entrance vestibule which in turn gives access to the hallway.
ENTRANCE VESTIBULE: 2.05m x 0.96m
Wooden door into hallway .
HALLWAY: 4.20m x 1.21m
Central heating radiator. Stair to upper landing. Access to lounge, bedroom one and bathroom.
LOUNGE: 4.70m at widest point x 4.20m
Excellent sized lounge with dual aspect windows to front and side. Central heating radiator. Recessed fireplace with room for a stove. Access to rear entrance vestibule.
REAR ENTRANCE VESTIBULE: 2.28m x 2.10
UPVC door to side. Access to wc and kitchen diner.
WC: 2.10m x 1.19m
Suite comprising wc and wash hand basin set in vanity. Extractor fan.
KITCHEN DINER: 7.06m x 3.39m
Fitted kitchen with open plan dining room. Full range of wall and floor units with breakfast bar. Stainless steel double sink with side drainer. Integrated electric hob with extractor hood. Eye level oven and microwave. Integrated fridge freezer and dishwasher. Dual aspect windows to side and rear. Patio doors to side. Central heating radiator. Access to utility room.
UTILITY ROOM: 3.39m x 2.10m
Range of wall and floor units. Stainless steel double sink with side drainer. Room for white goods. Window to side. UPVC glazed door to rear. Central heating radiator. Central heating boiler.
BEDROOM ONE: 4.13m x 3.52m
Double bedroom with en-suite shower room. Window to front. Fitted wardrobes with sliding doors.
UPPER LANDING: 7.09 m x 3.14m
Accessed via wooden staircase with hand rail. Central heating radiator. Large fitted storage cupboard. Velux window to rear. Access to two bedrooms and shower room.
SHOWER ROOM: 3.21m x 2.76m
Suite comprising wc, wash hand basin set in vanity and shower cubicle housing mains shower. Opaque glazed window to front. Extractor fan. Heated towel rail.
BEDROOM TWO: 3.78m x 2.87m
Double bedroom with window to front. Central heating radiator. Coomed ceilings.
BEDROOM THREE:: 7.10m x 3.51m
Large double bedroom with two velux windows to side. Central heating radiator. Coombed ceilings.
GENERAL INFORMATION
COUNCIL TAX BAND: C
EPC RATING: C
POST CODE: HS2 0TH
PROPERTY REF NO: HEA0045N
SCHOOLS: LIONEL PRIMARY & THE NICOLSON INSTITUTE
TRAVEL DIRECTIONS
Travelling from Stornoway proceed along the A857 following signs for Barvas. On reaching Barvas follow the road round to the right, carry on through Shader, Borve and Galson and into Ness. Proceed along and through Dell, Cross, Habost and into Lionel, turn right at the Wobbly Dog café towards Cross Skigersta Road and Edgemoor Square then follow the road until you reach the junction. Turn right at the junction and follow the road for a short time, 141 is the seventh house on the left hand side.

