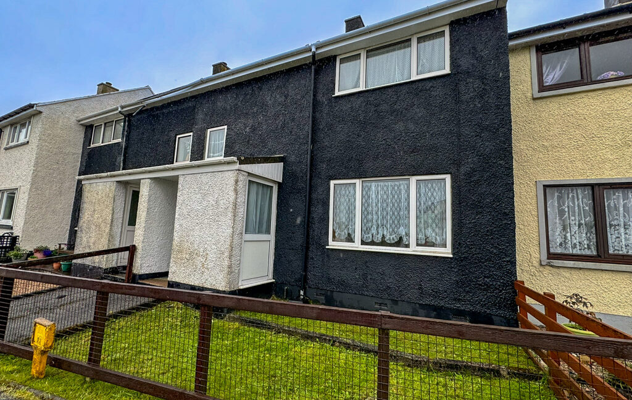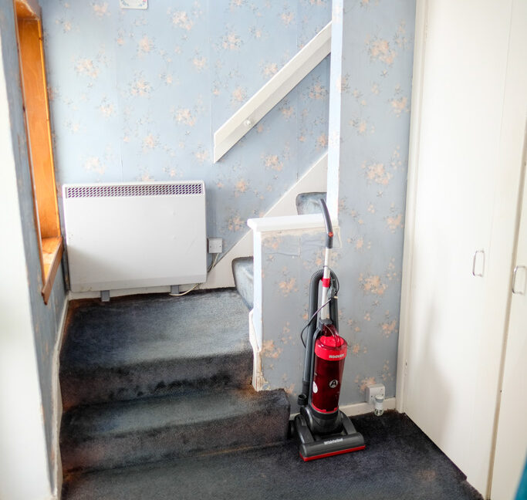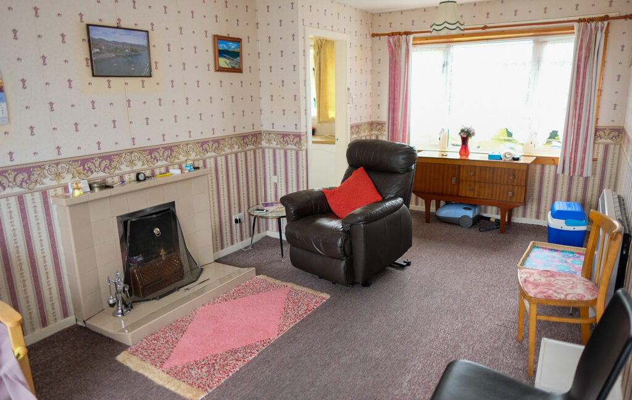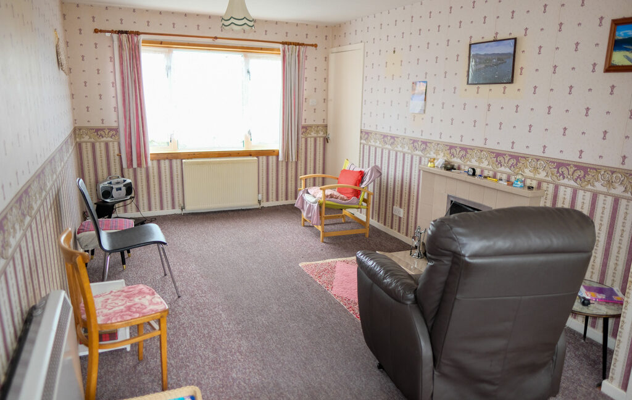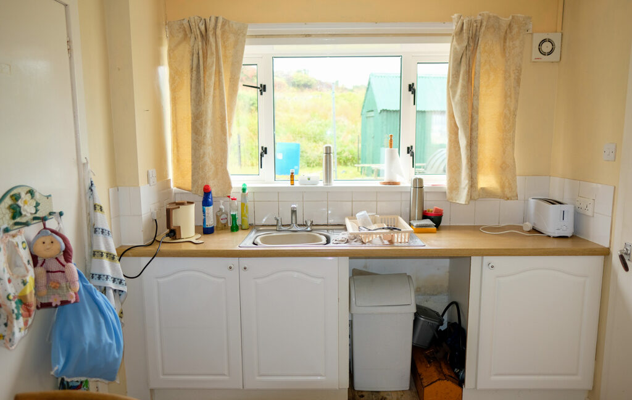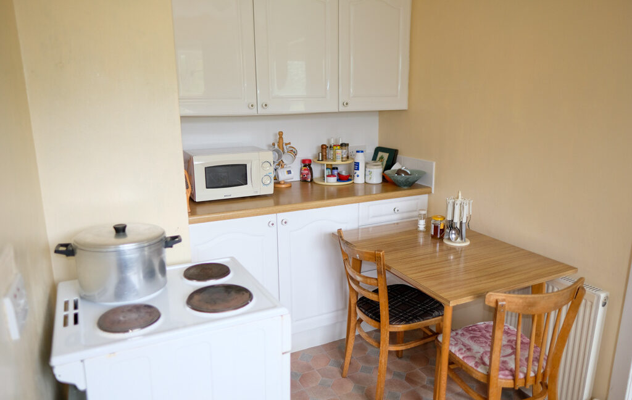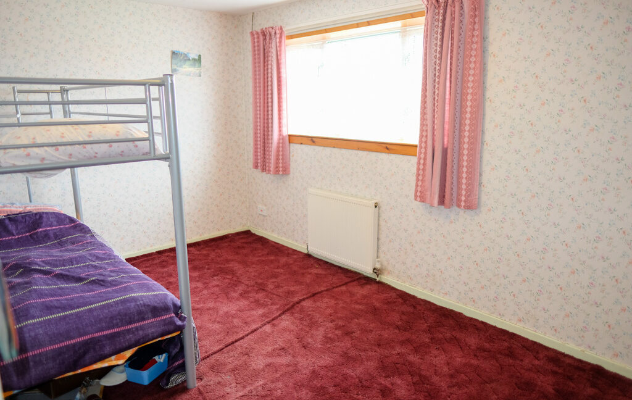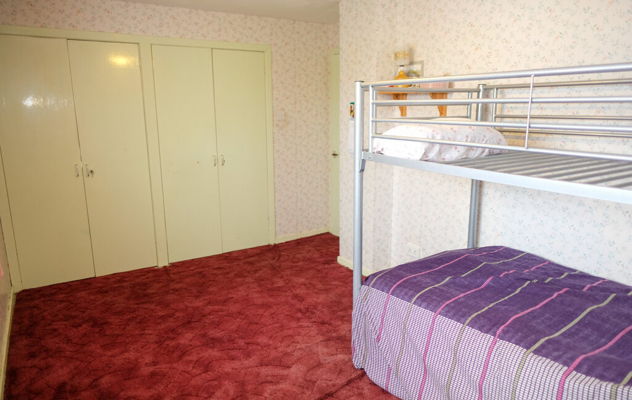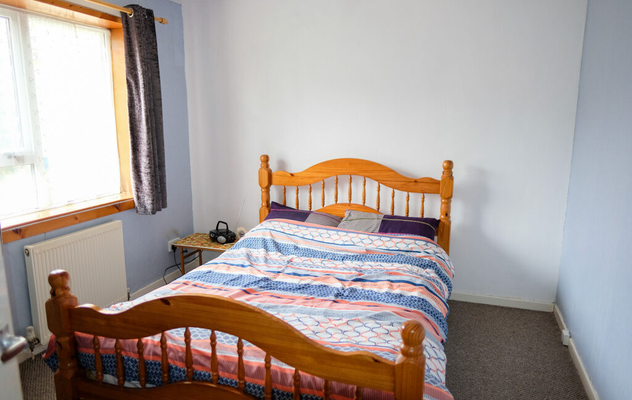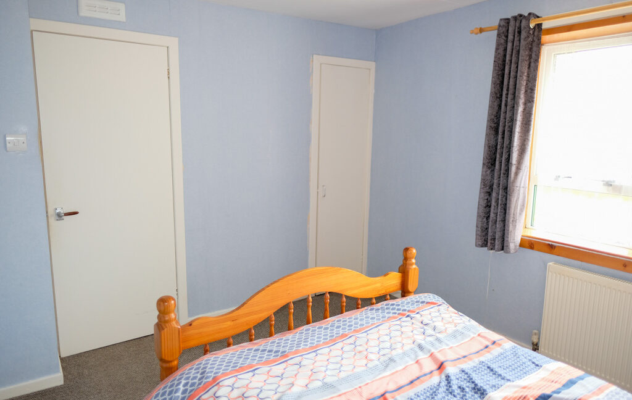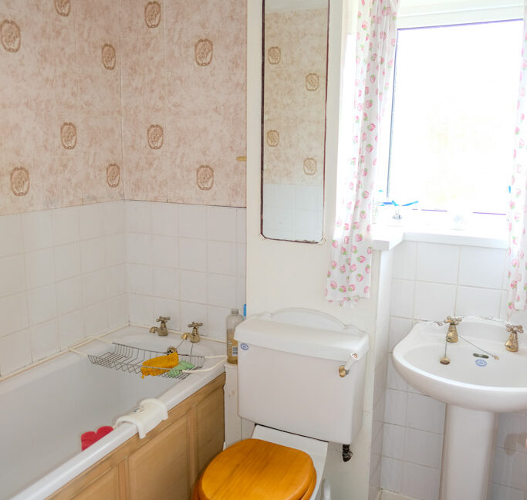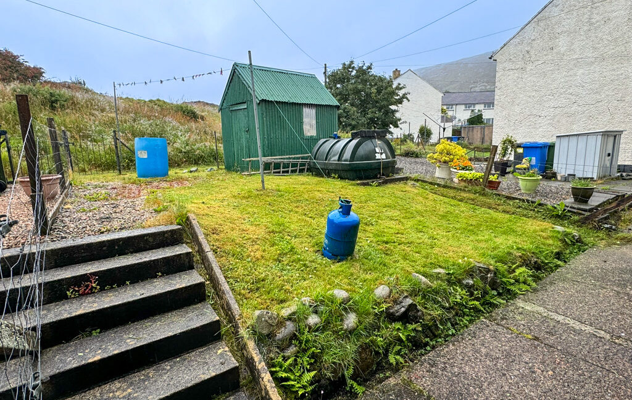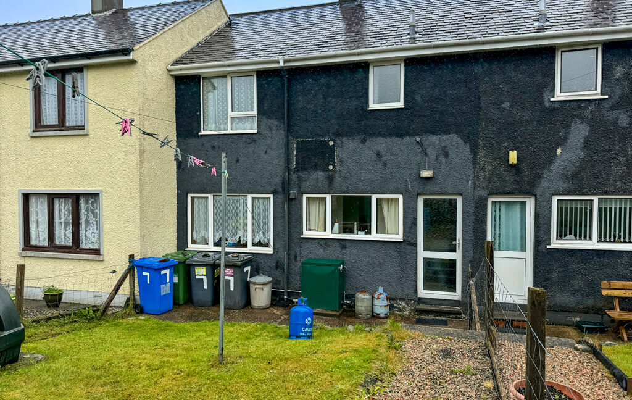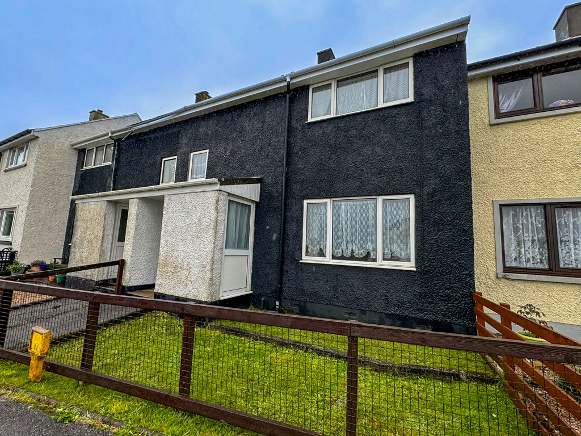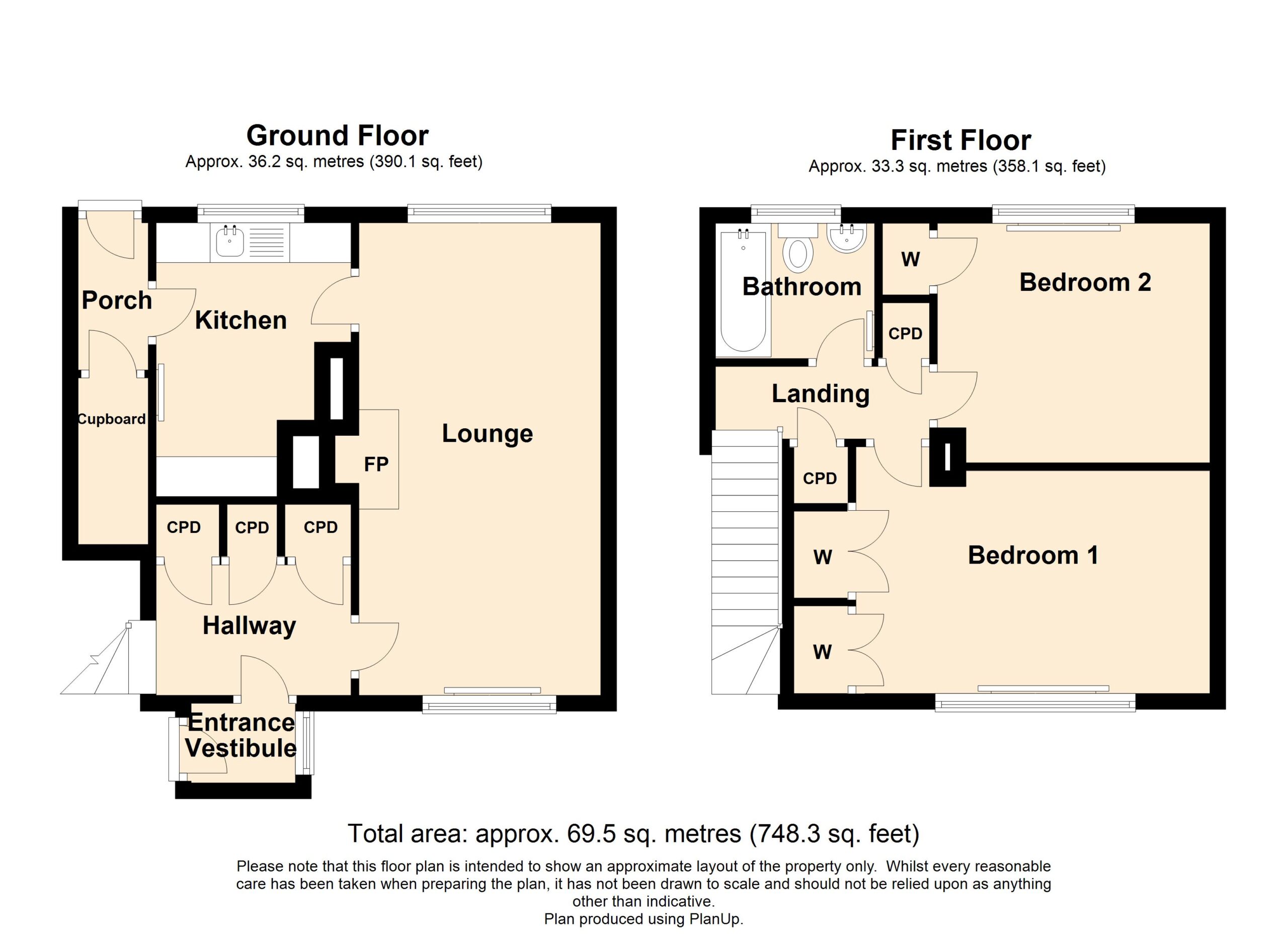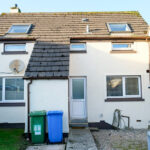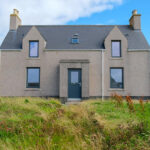Home Report available, Property 360 Tour, For Sale, Under Offer OFFERS OVER £85,000 - Houses
Located on the edge of the thriving town of Tarbert we welcome to the market this mid-terrace property offering excellent sized accommodation over two levels.
The accommodation on offer extends to entrance vestibule, hallway, lounge, fitted kitchen, rear porch with large storage cupboard with room for white goods, two double bedrooms upstairs and bathroom. The property benefits from ample fitted storage. Central heating is offered by oil fired central heating and the property is double glazed throughout.
There is a small lawned garden in front of the property and a larger area to the rear with a drying area.
Macqueen Street is a short walk from Tarbert town centre with all the amenities it offers.
The property offers an excellent opportunity for a first time buyer.
Property 360 Video
ENTRANCE VESITBULE: 1.31m x 1.00m
UPVC glazed door. Vinyl flooring. Window to side. Access to hallway via wooden door with glazed panels.
HALLWAY: 2.01m x 1.64m
Fitted carpet. Central heating radiator. Two fitted storage cupboards. Access to lounge. Carpeted stair to upper landing.
LOUNGE: 5.94m x 3.04m
Welcoming lounge with windows to front and rear. Fitted carpet. Open fire set in tiled surround. Central heating radiator. Electric storage heater. Room for dining table. Access to kitchen.
KITCHEN: 3.44m x 2.45mat widest point
Fitted kitchen with range of wall and floor units. Stainless steel sink with side drainer. Window to rear. Plumbed for washing machine. Room for white goods. Vinyl flooring. Access to porch.
UPPER LANDING: 2.69m x 0.91
Accessed via carpeted staircase. Window to front. Two fitted storage cupboard. Loft hatch. Access to bathroom and two bedrooms.
BEDROOM ONE: 4.45m x 3.30m
Double bedroom with window to front. Fitted carpet. Central heating radiator. Two fitted wardrobes.
BEDROOM TWO: 3.41m x 3.04m
Double bedroom with window to rear. Fitted carpet. Central heating radiator. Fitted wardrobe.
BATHROOM: 2.00m x 1.70m
Suite comprising wc, wash hand basin and bath. Vinyl flooring. Opaque glazed window to rear. Central heating radiator.
GENERAL INFORMATION
COUNCIL TAX BAND: A
EPC RATING: E
POST CODE: HS3 3DH
PROPERTY REF NO: HEA0034H
SCHOOLS: SIR E SCOTT PRIMARY & SECONDARY
TRAVEL DIRECTIONS
On travelling from Stornoway proceed along A859 following signs for Tarbert. On reaching Tarbert turn left at the ferry terminal following the road along and following signs for Scalpay, turn left up Macqueen Street, the property is located straight ahead.

