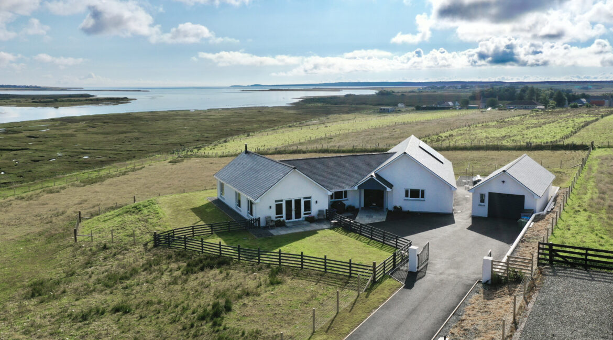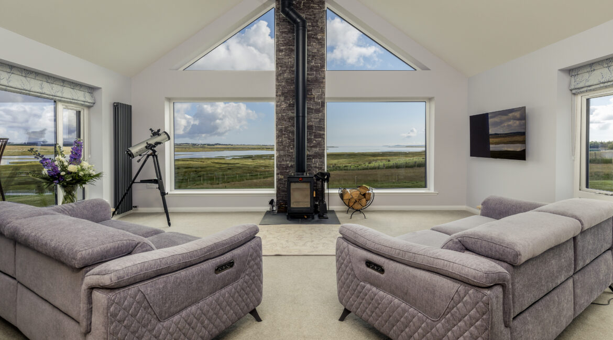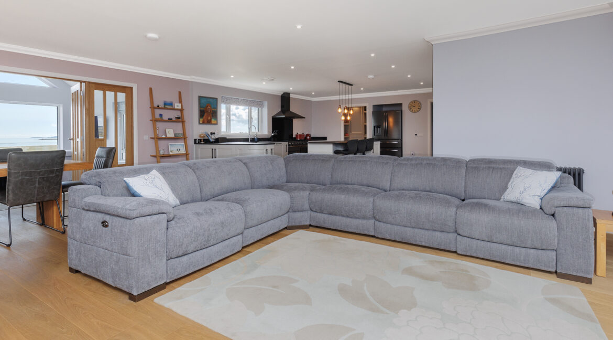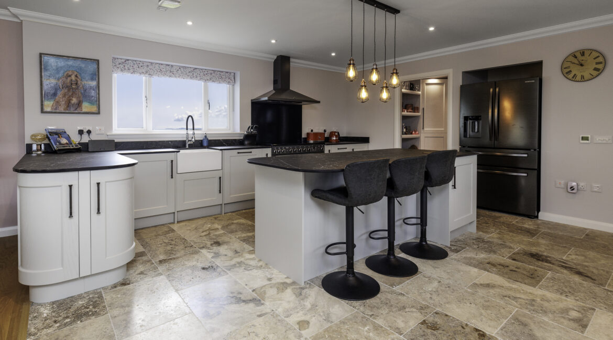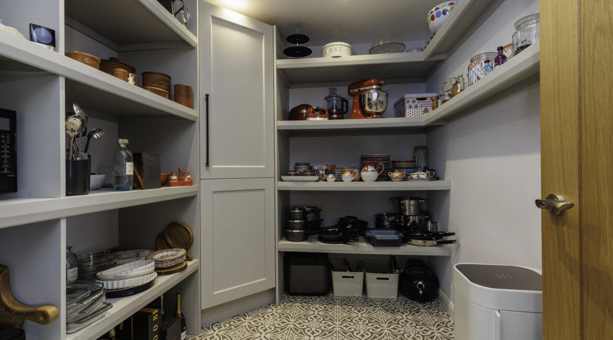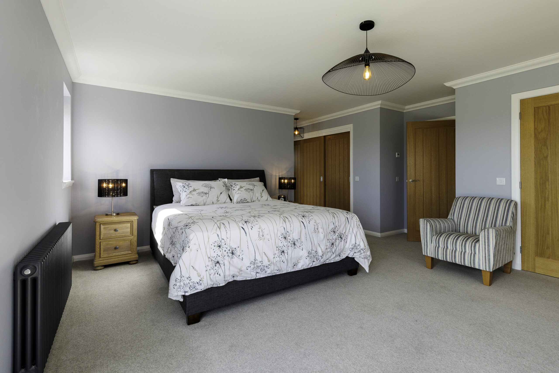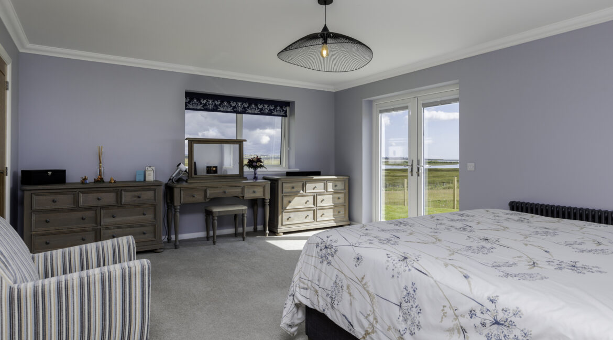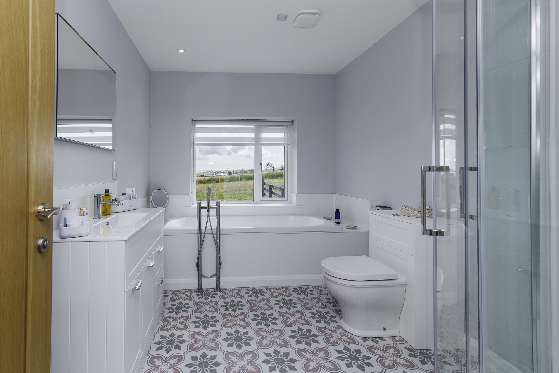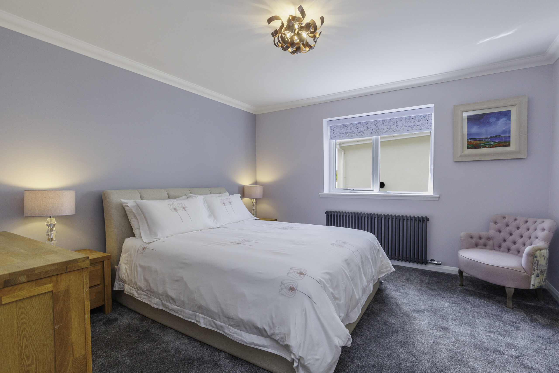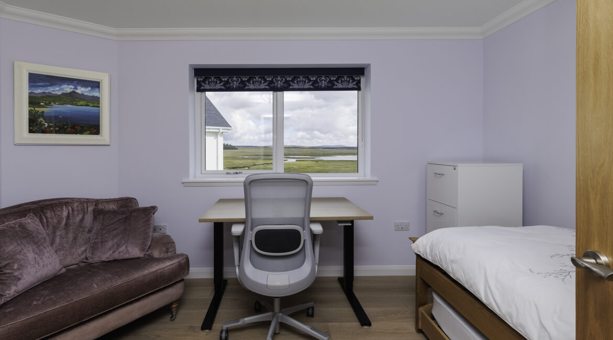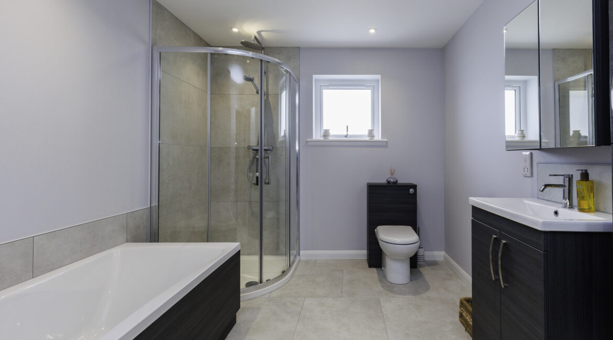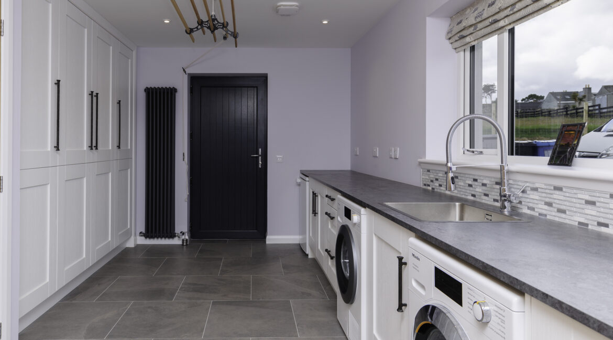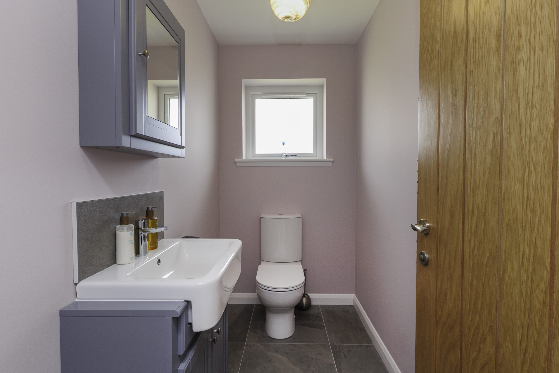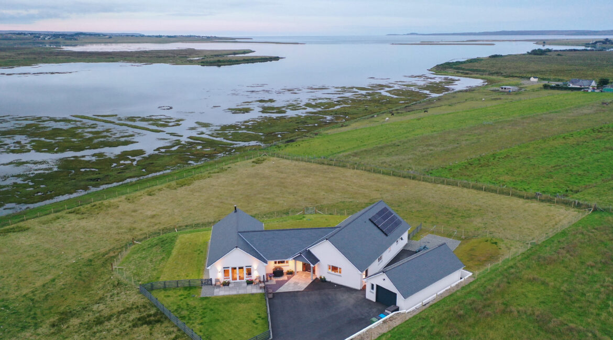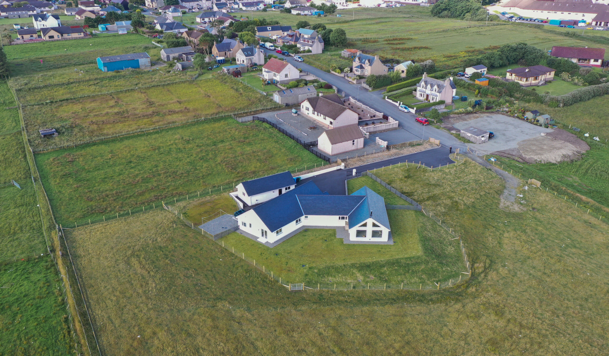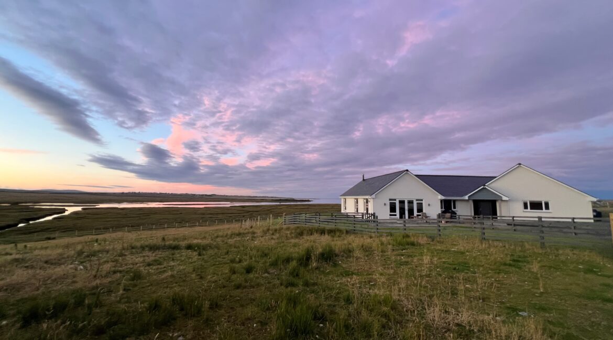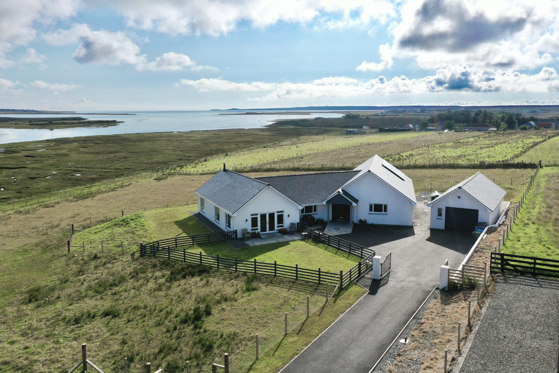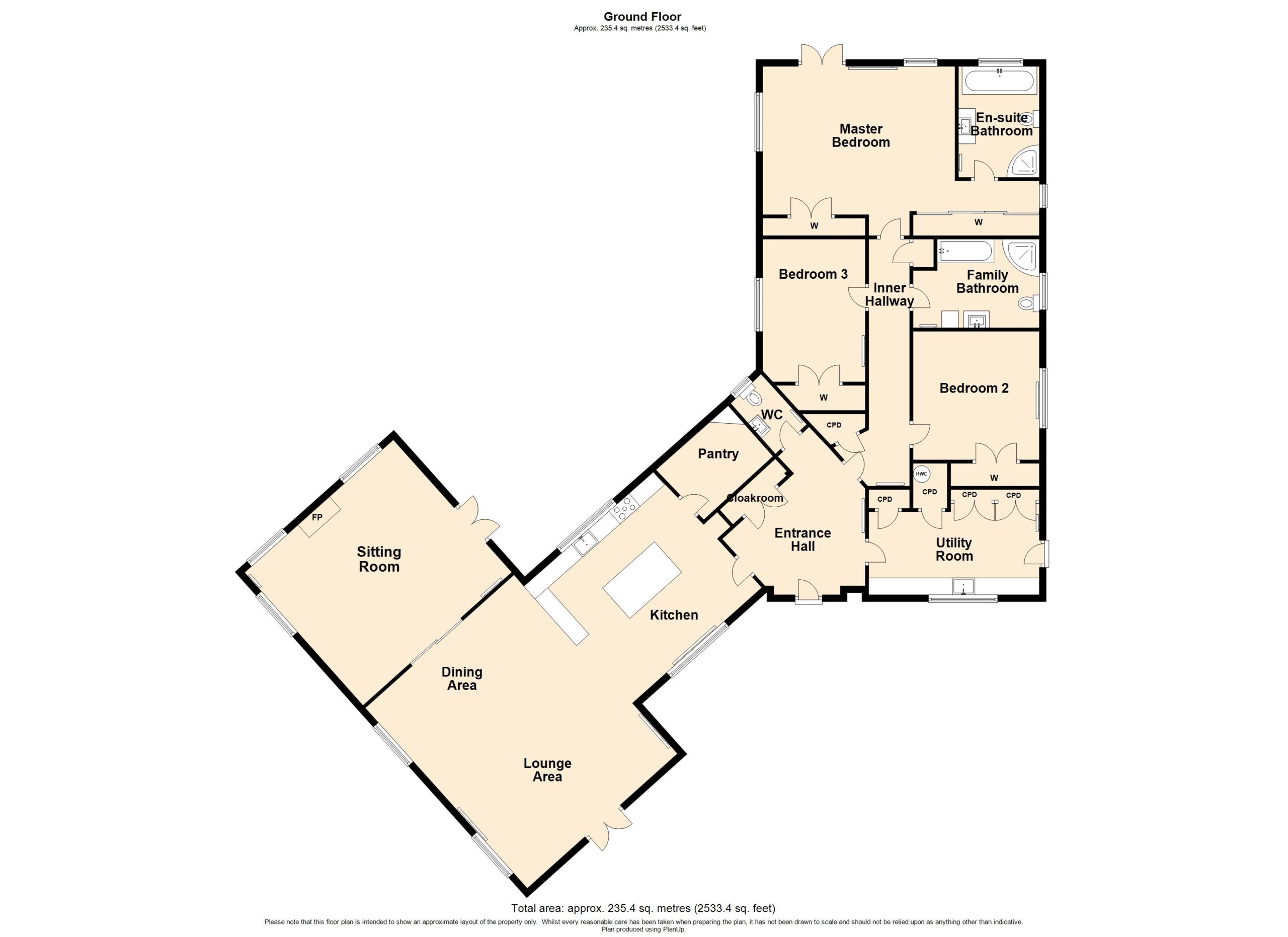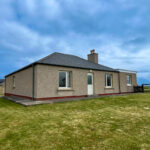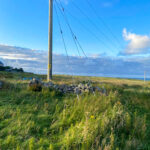New to Market, Home Report available, Property 360 Tour, For Sale, Under Offer OFFERS OVER £465,000 - Houses
Hebridean Estate Agency are delighted to bring to the market this unique and most impressive detached bungalow located on an enviable site at the end of Cross Street on the outskirts of the town centre. The property has been designed to take full advantage of the breathtaking panoramic sea views enjoyed from most rooms in the property, especially from the sitting room with its large multi-aspect windows, giving the feeling of connecting with the landscape beyond.
This immaculately presented property is accessed from a tarred driveway leading to a generous parking area in front of the house and garage. The property begins with a spacious and welcoming hallway with a large, fitted cloakroom. From the hallway there is access to the main living area, utility room, wc and inner hallway which leads to three bedrooms and a large family bathroom.
The main living area comprises of a spacious open plan kitchen, as well as the lounge and dining room with a well-equipped pantry located off the kitchen. This open area is a perfect space for entertaining, with the patio doors in both the lounge and sitting room offering additional opportunity for indoor and outdoor gatherings.
The stunning vaulted sitting room is accessed by oak doors with glazed panels. The wood burning stove assists with the calm and tranquillity of the room, which is perfectly positioned to enjoy watching nature in the peaceful surroundings. Two large feature windows, with additional vaulted glazing give the room a sense of space, and spectacular views of the tidal waters of Broad Bay.
The utility room is fully fitted with full length floor units with cupboards and drawers, a stainless steel sink and further fitted floor to ceiling storage cupboards. Additionally, there are two storage cupboards, one housing the hot water cylinder, and the UPVC door leads outside.
The inner hallway has been well thought out with a door to segregate the bedroom area from the entrance hallway. This door leads to two bedrooms, the master suite and the family bathroom. Bedroom two is an excellent sized double bedroom with fitted wardrobes, bedroom three is another double with fitted wardrobes and is also currently being used as a home office. The family bathroom has a four-piece white suite with fitted storage.
The master suite is at the rear of the property and benefits from similar views as the sitting room, through patio doors and a well-placed window. There are two fitted wardrobes on either side of the door, and a passage leading to the en-suite bathroom. The bathroom has a four-piece white suite and fitted storage. There is a large picture window beside the bath to enjoy the views while relaxing.
The property is heated by oil-fired boiler which heats the radiators throughout the house, and additionally there is separate electric underfloor heating below the tiled areas in the kitchen, utility room and bathrooms.
Nestled within a half acre feu the generous, easy to maintain gardens are located to the front, side and rear of the property, with drying area to the rear, with the boundary defined by wooden fence. The garage is an excellent size and can easily fit two cars, accessed by UPVC and electric roller door.
18 Cross Street is conveniently located within walking distance of the town centre but offers the feeling that you could be in a remote and peaceful location rather than on the outskirts of Stornoway. 10 minutes drive from the airport, and 5 minutes drive from the ferry terminal, the property encapsulates a calm and tranquil atmosphere throughout.
Prompt internal inspection is essential to appreciate this rare and unmissable opportunity to purchase an immaculately presented property which should be seen to believed.
Key features
-
- Stunning unique family home
- Semi-rural location
- Full wrap-around secure gardens
- Uninterrupted views to Tong and Broad Bay
- Rare and unmissable opportunity
- 243 m2
Property 360 Video
The property is initially accessed via UPVC door into a large welcoming hallway.
ENTRANCE HALLWAY: 3.14m x 2.76m x 2.29m
Engineered oak flooring. Cloakroom. Central heating radiator. Access to open plan living area, utility room, wc and inner hallway.
OPEN PLAN LIVING AREA: 10.99m x 7.16m x 5.96m
Large, bright open plan kitchen, dining room and lounge with access to sitting room.
KITCHEN: 5.10m x 5.05m
Fully fitted with range of floor standing units. Dekton work surface throughout. Large island with room for seating on two sides. Belfast sink with draining area. Dual aspect windows to front and rear. Ceramic tiled flooring. Central heating radiator. Integrated dishwasher. Recessed area for large fridge freezer. Access to pantry. Additional electric underfloor heating.
PANTRY: 2.86m x 2.38m
Fitted shelving throughout. Ceramic tiled flooring. Fitted corner cupboard.
LOUNGE/ DINING AREA: 7.16m x 5.89m at widest point
Excellent area for family entertaining with ample room for lounge furniture. Two windows to side. Engineered wood flooring. Patio doors to front. Two central heating radiators. Room for large family dining table and chairs. Access to sitting room from oak doors with glazed panels.
SITTING ROOM: 5.96m x 5.26m
Vaulted ceiling. Multi-aspect windows. Patio door to side. Fitted carpet. Two central heating radiators. Wood burning stove set on slate hearth.
UTILITY ROOM: 5.23m x 2.69m at widest point
Range of floor units stretching the length of the room. Stainless steel sink. Plumbed for washing machine. Room for additional white goods. Four full length fitted wall cupboards. Two fitted storage cupboards, one housing the hot water tank. Drying pulley. Additional electric underfloor heating.
WC: 2.37m x 1.25m
Suite comprising wc and wash hand basin set in vanity unit. Opaque glazed window to rear. Central heating radiator.
INNER HALLWAY: 7.31m x 1.40m at widest point
Accessed from oak door in entrance hallway. Engineered oak flooring. Central heating radiator. Two fitted storage cupboards. Access to three bedrooms and family bathroom.
MASTER BEDROOM: 8.15m x 4.38m
Large double bedroom with en-suite bathroom and dressing area. Dual aspect windows to side and rear. Window to side in dressing area. Patio doors to rear. Fitted carpet. Two fitted wardrobes. Central heating radiator. Access to en-suite.
EN-SUITE: 3.38m x 2.38m
Suite comprising wc, vanity unit housing wash hand basin, bath with separate shower head connection, and corner shower cubicle housing mains shower unit. Extractor fan. Ceramic tiled flooring. Central heating radiator. Window to rear. Additional electric underfloor heating.
FAMILY BATHROOM: 3.23m x 2.62m
Suite comprising wc, vanity unit housing wash hand basin, bath and separate corner shower cubicle housing mains shower unit. Wall mounted fitted storage unit. Opaque glazed window to side. Central heating radiator. Extractor fan. Additional electric underfloor heating.
BEDROOM TWO: 3.80m x 3.74m
Double bedroom with window to front. Fitted carpet. Central heating radiator. Fitted double wardrobe.
BEDROOM THREE: 4.19m x 3.01m
Double bedroom with window to side. Engineered oak flooring. Central heating radiator. Fitted double wardrobe.
GARAGE: 10.47m x 4.68m
Double car garage with electric up roller door. Dual aspect windows to side and rear.
GARDENS:
The garden grounds are defined by wooden fence. Easy to maintain lawn.
GENERAL INFORMATION
COUNCIL TAX BAND: F
EPC RATING: B
POST CODE: HS1 2UF
PROPERTY REF NO: HEA0043SY
SCHOOLS: STORNOWAY PRIMARY SCHOOL & THE NICOLSON INSTITUTE
There is a Home Report available for this property. For further details on how to obtain a copy of this report please contact a member of our Property Team on 01851 700 800.
Viewing of this property is strictly via appointment through our office.

