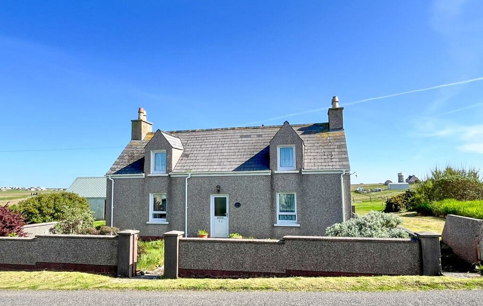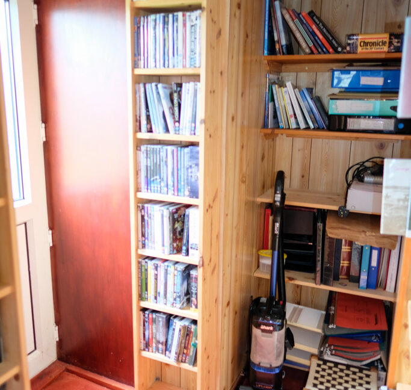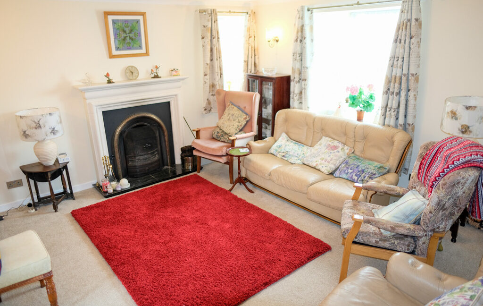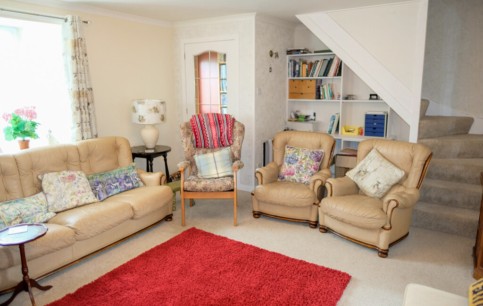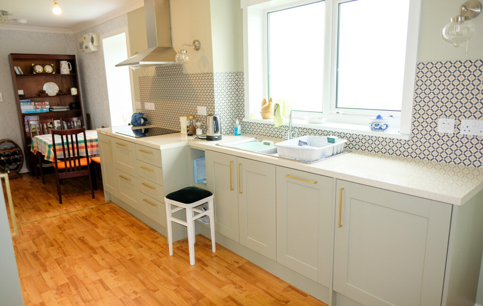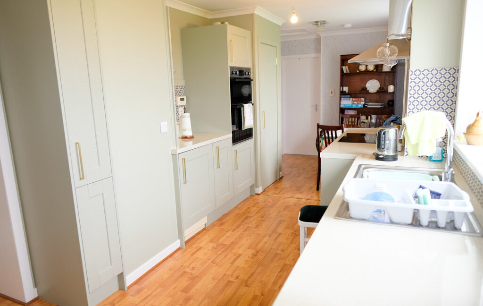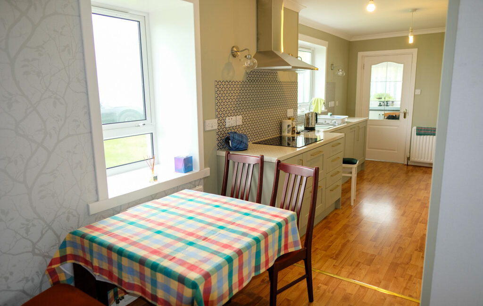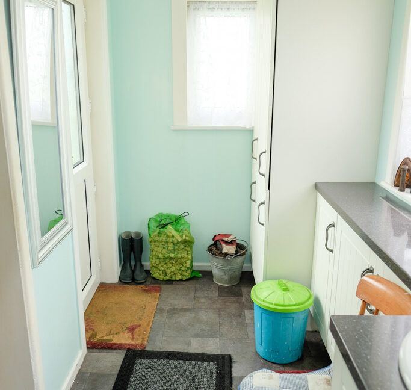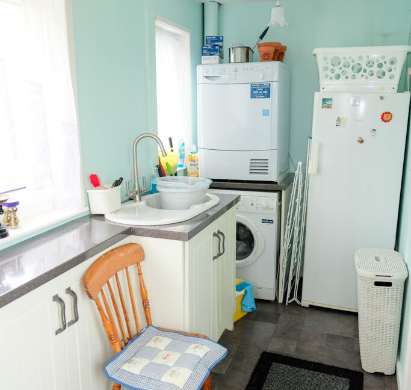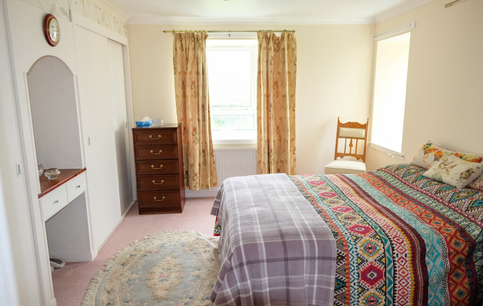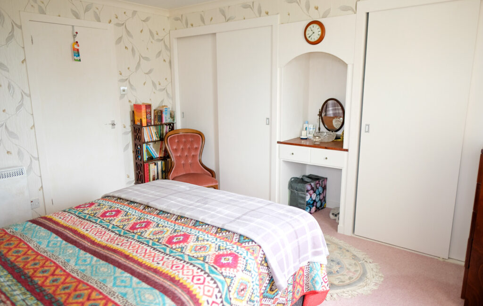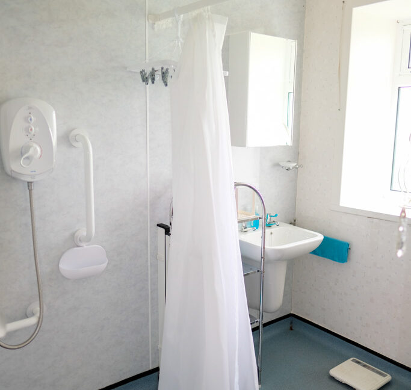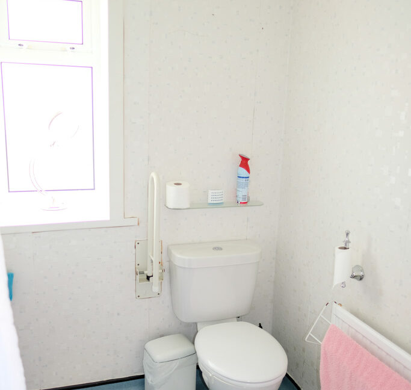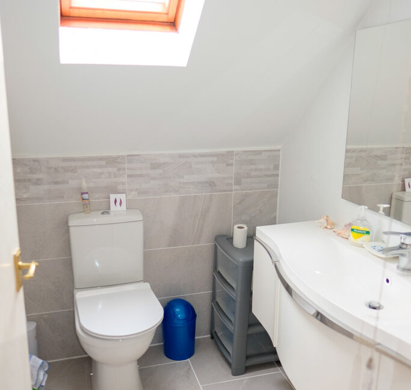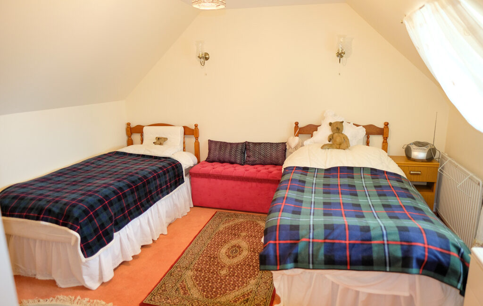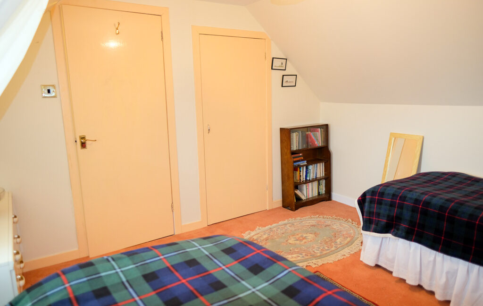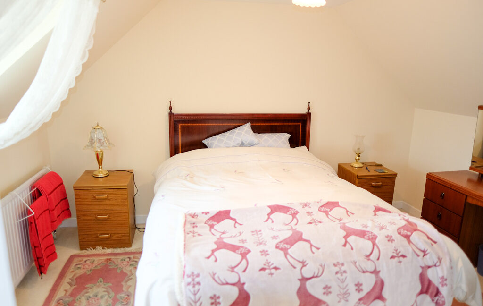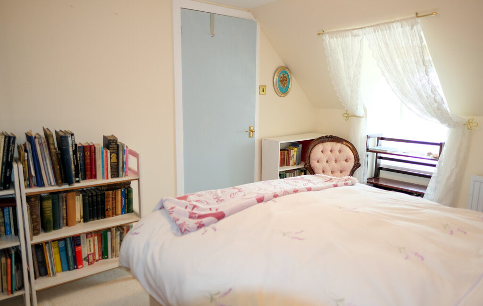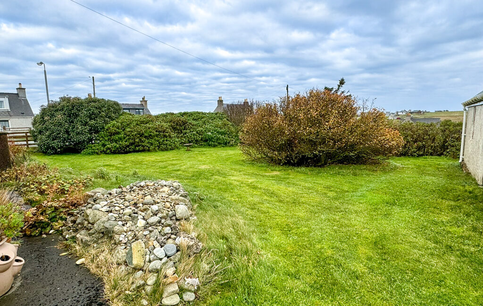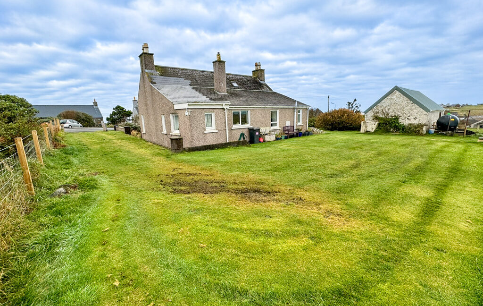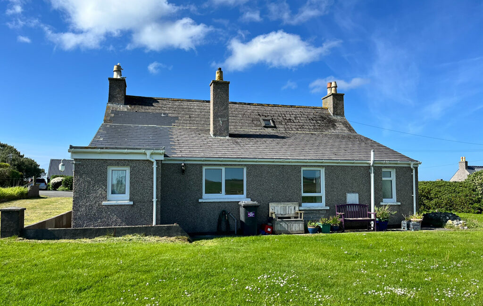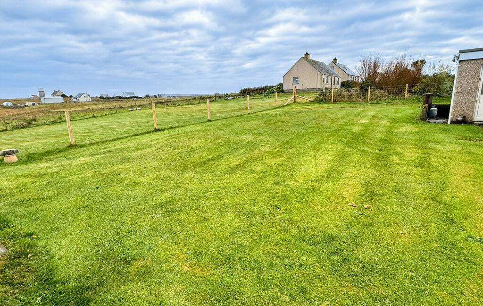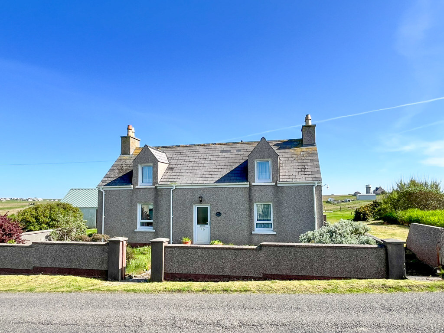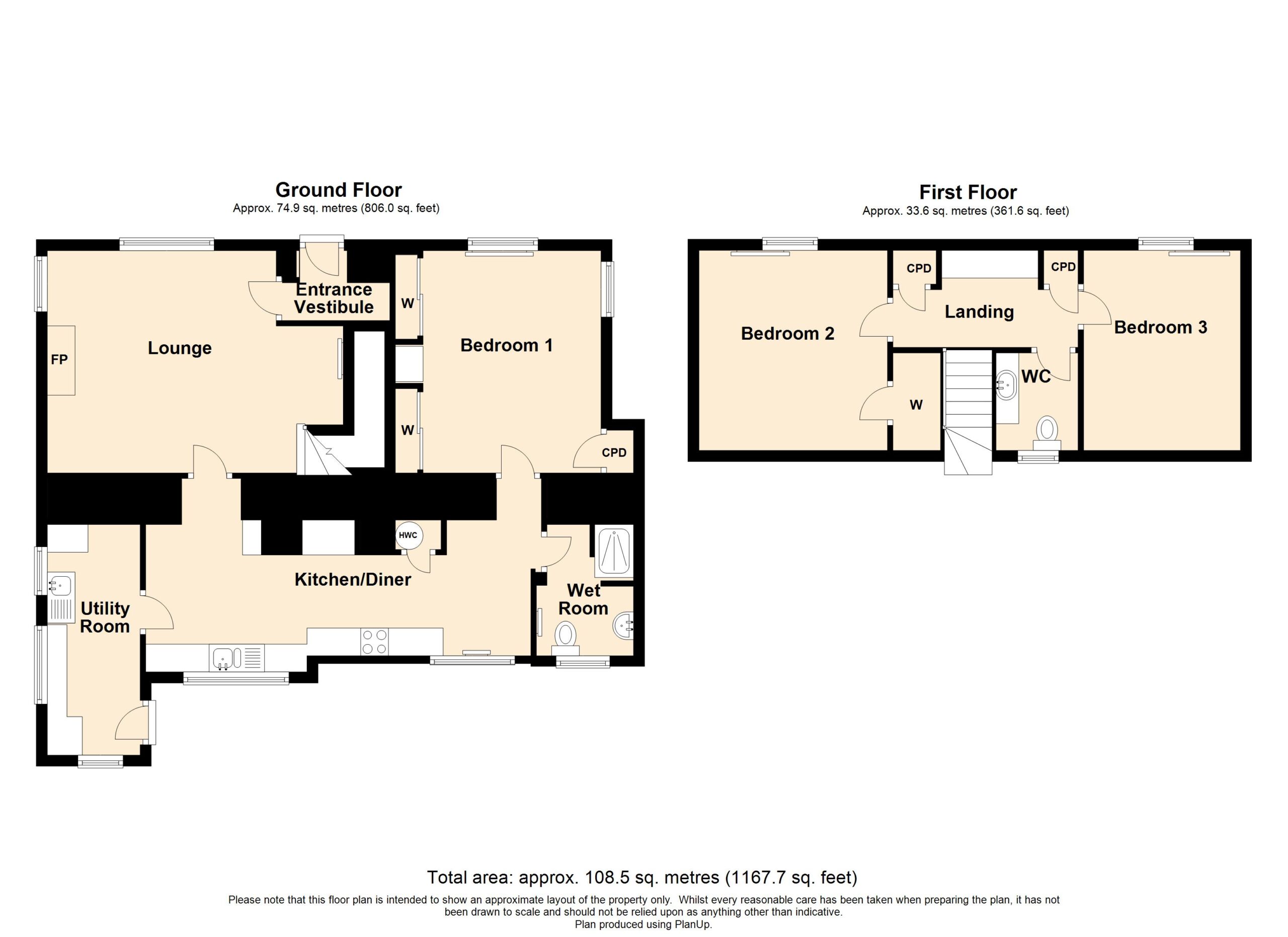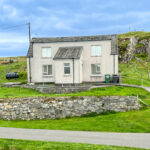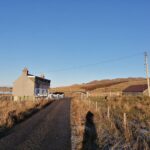New to Market, Home Report available, Property 360 Tour, For Sale, Under Offer OFFERS OVER £145,000 - Houses
We are pleased to welcome to the market this detached property of traditional style which is presented in walk-in condition throughout.
The property offers family sized accommodation over two levels extending to front entrance vestibule, lounge with open fire, recently fitted dining kitchen with integrated appliances, utility room, wet room, downstairs double bedroom with fitted wardrobes and a further two double bedrooms and wc upstairs.
The property is heated by oil fired central heating boiler and is double glazed throughout. Additionally there are storage heaters in place in the lounge and bedroom one. In 2018 the property had the loft and the internal and external walls insulated. The property is initially accessed by driveway from the main road leading to a grass parking area to the rear.
Gardens are laid to the front, side and rear with a range of mature trees and shrubs surrounding the area and offering a degree of privacy to the sheltered area at the side.
The district of Ness offer a number of local amenities including two village shops, a launderette, charity shop, sports centre, fuel pumps, Post office and Doctor’s surgery. Port of Ness Harbour and beach are located a short drive away along with the Breakwater café. The property is located a short walk from Swainbost mini market.
The selling agents would strongly recommend prompt internal inspection to fully appreciate this tastefully decorated home .
The property is initially entered via UPVC glazed door into entrance vestibule.
Property 360 Video
ENTRANCE VESTIBULE: 1.98m x 1.95m at widest
Fitted carpet. Fitted shelving units. Access to lounge.
LOUNGE: 4.43m x 4.04m
Good sized lounge with dual aspect windows to front and side. Fitted carpet. Open fire set in cast iron surround with composite mantel. Central heating radiator. Electric storage heater. Fitted shelving. Carpeted stair to upper landing. Access to kitchen diner.
KITCHEN DINER: 6.33m x 3.20m
Newly fitted dining kitchen with full range of wall and floor units. Stainless steel sink with side drainer. Integrated dishwasher. Electric hob with extractor hood. Eye level double oven. Laminate flooring. Room for dining table and chairs. Two windows to rear. Central heating radiator. Access to utility room, wet room and bedroom one.
UTILITY ROOM: 4.16m x 1.68m
Wall and floor units. Dual aspect windows to side and rear. Sink with side drainer. Plumbed for washing machine. Vinyl flooring.
BEDROOM ONE: 3.84m x 2.99m
Double bedroom with dual aspect windows to front and side. Fitted carpet. Central heating radiator. Electric storage heater. Two double fitted wardrobes with vanity unit. Fitted storage cupboard
WET ROOM: 2.35m x 1.75m
Suite comprising wc, wash hand basin and electric shower unit. Opaque glazed window to rear. Central heating radiator. Vinyl flooring.
LANDING: 3.34m x 1.75m
Accessed via carpeted staircase. Two fitted storage cupboards. Fitted floor cupboards. Access to two bedrooms and wc.
WC: 1.76m x 1.48m
WC and wash hand basin. Ceramic tiled flooring. Velux window to rear.
BEDROOM TWO: 3.66m x 2.96m
Double bedroom with window to front. Fitted carpet. Central heating radiator. Fitted wardrobe.
BEDROOM THREE: 3.78m at widest x 3.15m
Double bedroom with window to front. Central heating radiator. Fitted carpet.
GENERAL INFORMATION
COUNCIL TAX BAND: B
EPC RATING:
POST CODE: HS2 0TA
PROPERTY REF NO: HEA0027N
SCHOOLS: LIONEL PRIMARY & THE NICOLSON INSTITUTE
There is a Home Report available for this property. For further details on how to obtain a copy of this report please contact a member of our Property Team on 01851 700 800.
TRAVEL DIRECTIONS
Travelling from Stornoway proceed along the A857 following signs for Barvas. On reaching Barvas follow the road round to the right, carry on through Shader, Borve and Galson and into Ness. Proceed along and through Dell and Cross and into Swainbost 46 is the third house on the right after the Swainbost shop.

