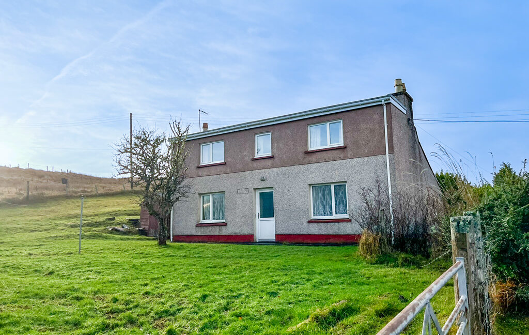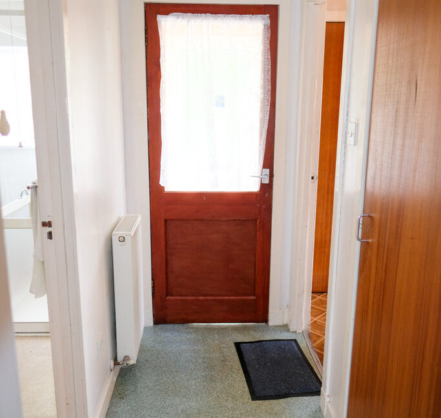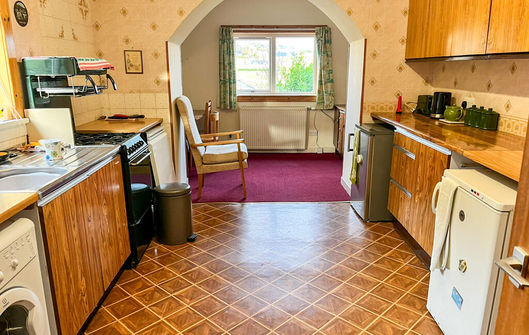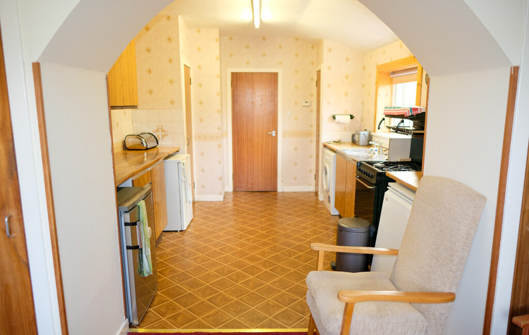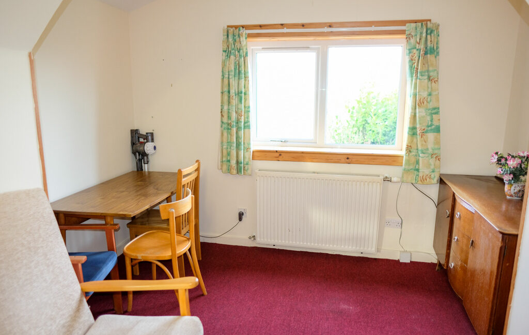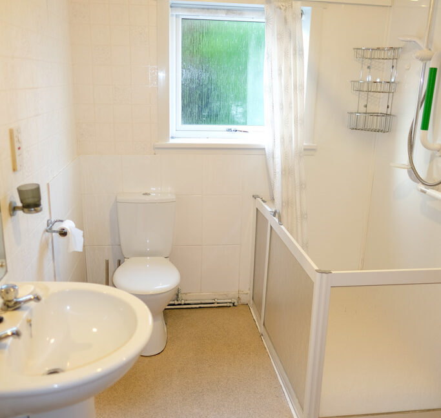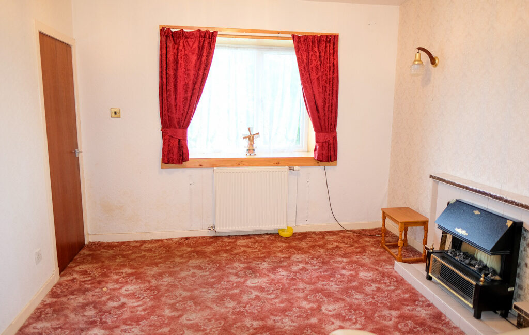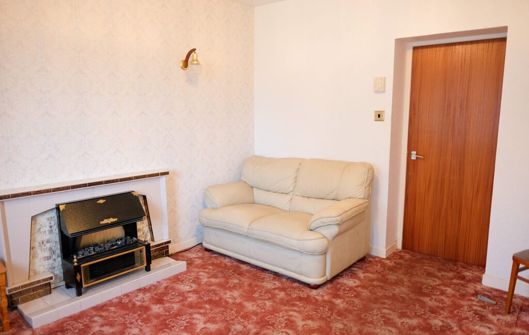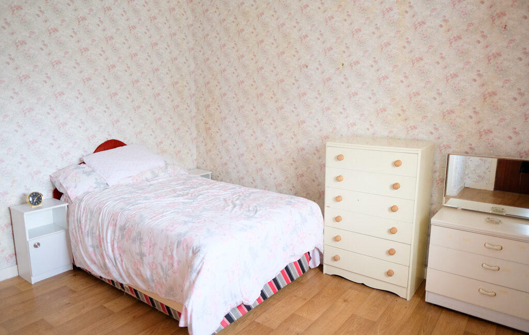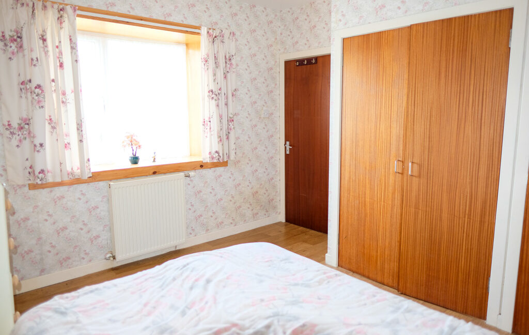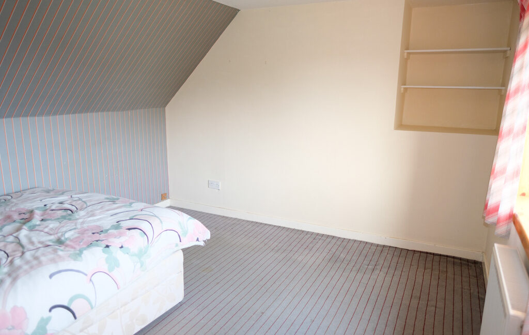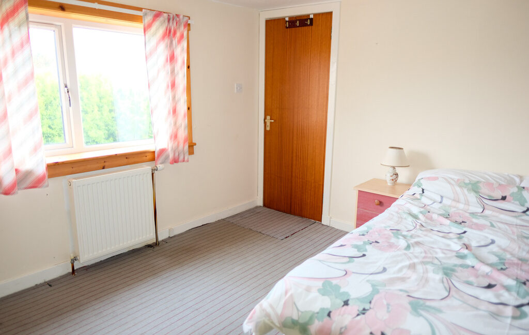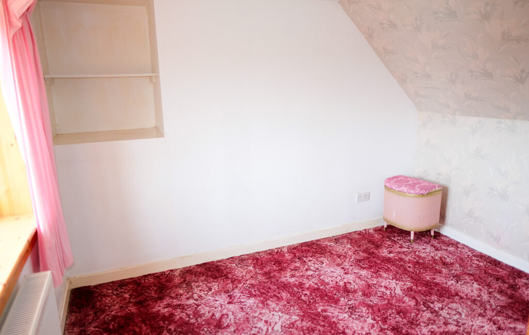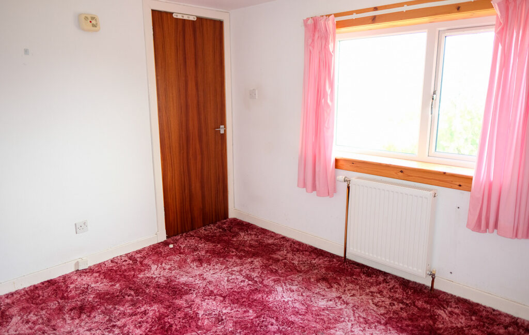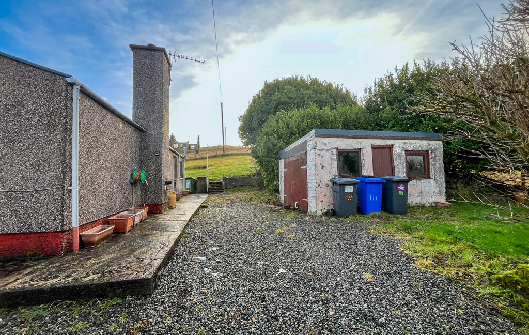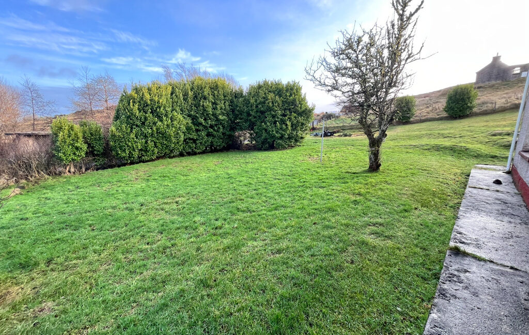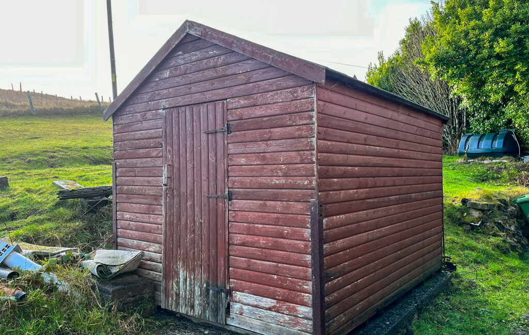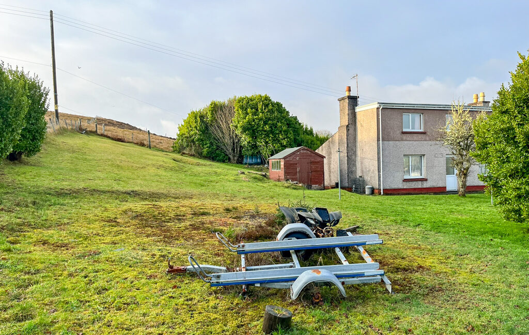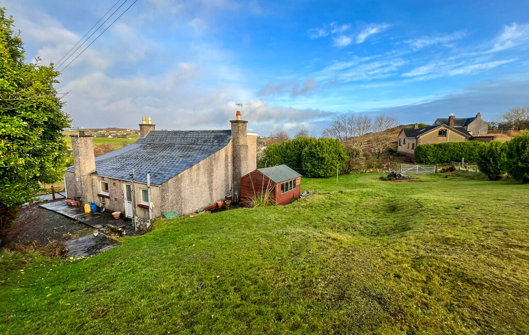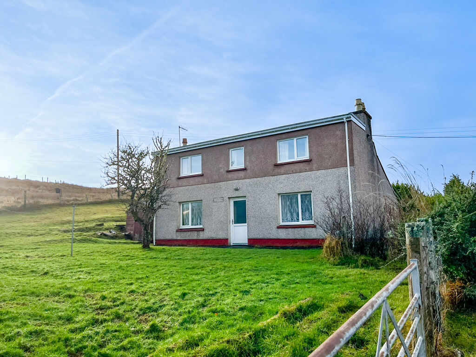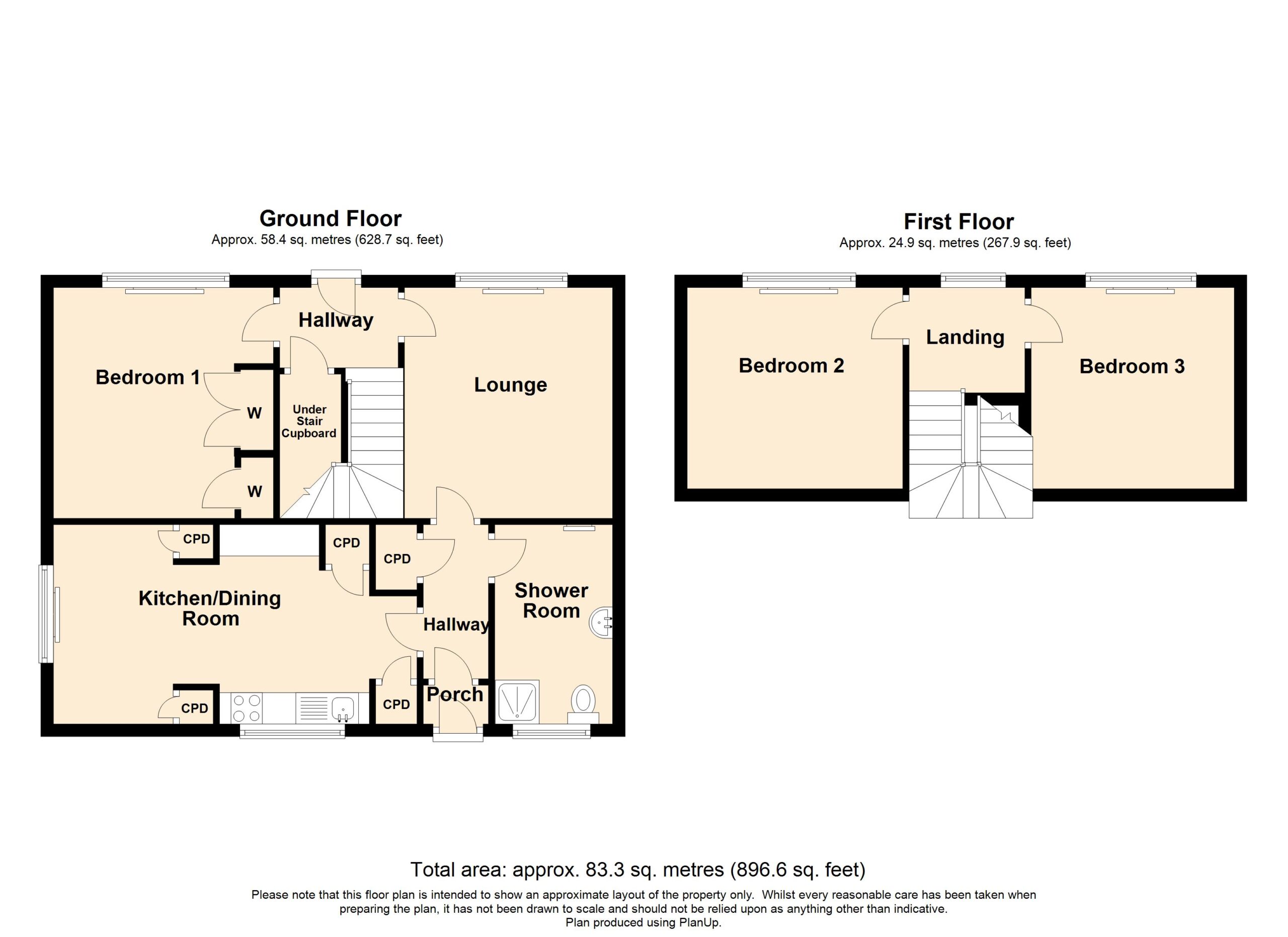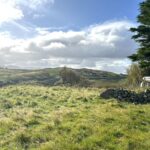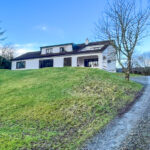Home Report available, For Sale OFFERS OVER £145,000 - Houses
We welcome to the market this detached three bedroom family home conveniently located on the outskirts of Stornoway in Newvalley.
The accommodation on offer extends to rear entrance porch, hallway, kitchen diner, lounge, three double bedrooms and shower room. There is ample storage throughout the property with many fitted storage cupboards and two fitted wardrobes in bedroom one.
Central heating is offered by oil fired boiler and there double glazed windows and doors throughout.
The property sits on a generous site with large easy to maintain wrap around gardens. There is a is a concrete single car garage to the rear and a timber garden shed to the side. Off-road parking is offered to rear on the gravel driveway.
Newvalley is conveniently located on the outskirts of Stornoway only a 2 miles from the town centre and all the amenities it provides.
The selling agents would strongly recommend prompt internal inspection to fully appreciate this property and the amount of accommodation on offer.
The property is initially entered from the rear via UPVC glazed door into porch which in turn gives access to the hallway.
HALLWAY: 2.46m x 1.04m
Vinyl flooring. Central heating radiator. Large storage cupboard. Access to kitchen and shower room.
KITCHEN: 5.04m x 3.28m
Fitted kitchen on open plan to dining room. Range of wall and floor units. Stainless steel sink with side drainer. Plumbed for washing machine. Vinyl flooring in kitchen and carpet in dining room. Room for dining table. Windows to side and rear. Central heating radiator. Two fitted storage cupboards in kitchen and a further two in the dining room.
SHOWER ROOM: 3.18m x 1.88m
Suite comprising wc, wash hand basin and walk-in shower cubicle. Opaque glazed window to rear. Vinyl flooring. Central heating radiator.
LOUNGE: 3.70m x 3.32m
Good sized lounge with window to front. Fitted carpet. Open fire set in tiled surround with electric insert. Central heating radiator. Access to front hallway.
FRONT HALLWAY: 1.89m x 1.28m
UPVC door to front. Fitted carpet. Carpeted stair to upper landing . Under stair storage cupboard. Access to bedroom one.
BEDROOM ONE: 3.51m at widest point x 3.68m
Double bedroom with window to front. Fitted carpet. Central heating radiator. Two fitted wardrobes.
UPPER LANDING:
Accessed via carpeted staircase. Window to front. Fitted carpet. Access to two bedrooms.
BEDROOM TWO: 3.44m x 3.22m
Double bedroom with window to front. Fitted carpet. Central heating radiator. Fitted shelving.
BEDROOM THREE: 3.24m x 3.21m
Double bedroom with window to front. Fitted carpet. Central heating radiator. Fitted shelving.
GENERAL INFORMATION
COUNCIL TAX BAND: B
EPC RATING: E
POST CODE: HS2 0DN
PROPERTY REF NO: HEA0907SY
SCHOOLS: LAXDALE PRIMARY & THE NICOLSON INSTITUTE
There is a Home Report available for this property. For further details on how to obtain a copy of this report please contact a member of our Property Team on 01851 700 800.
Viewing of this property is strictly via appointment through our office.
TRAVEL DIRECTIONS
Travelling out of Stornoway town centre turn left onto Laxdale Lane directly before Laxdale Primary School, continue uphill for about a mile, 41 is located on the left hand side after the ‘T’ junction.

