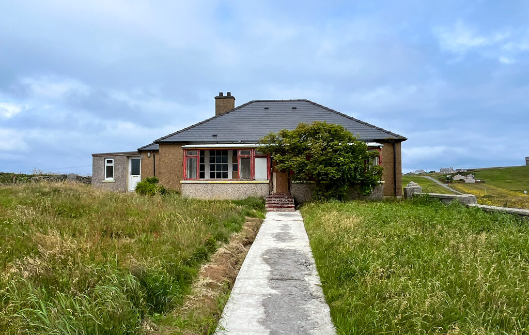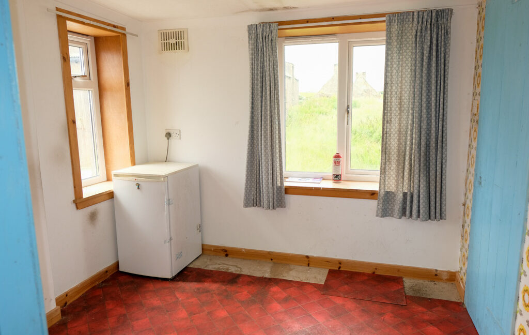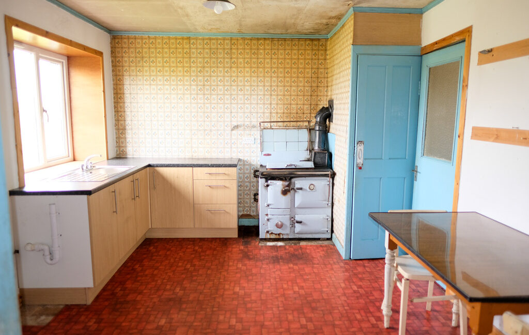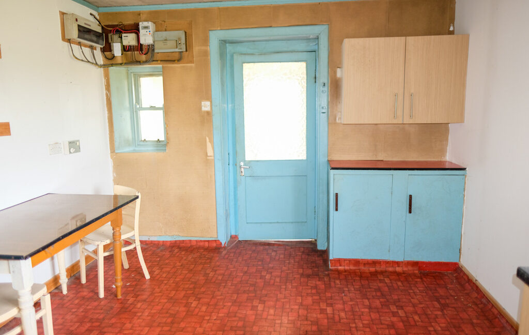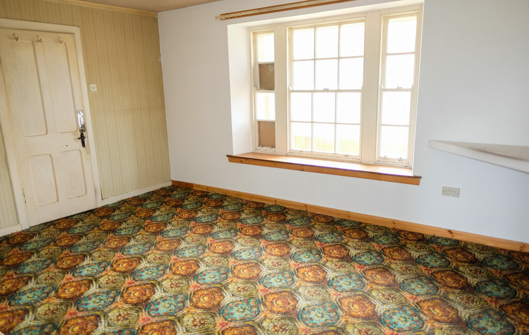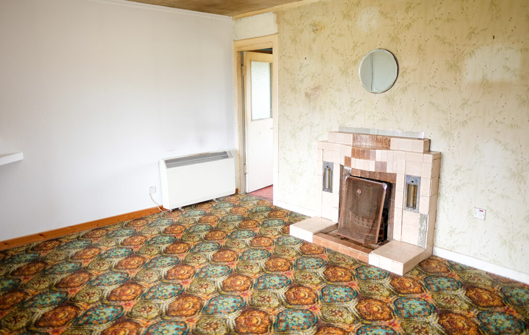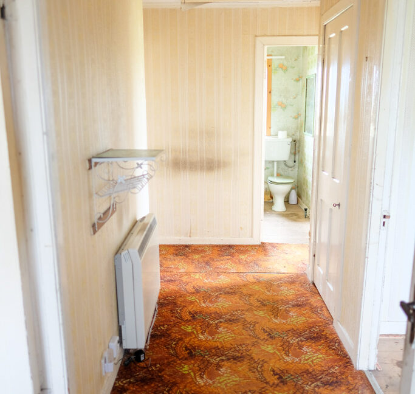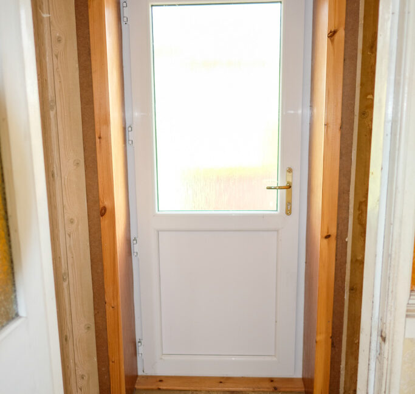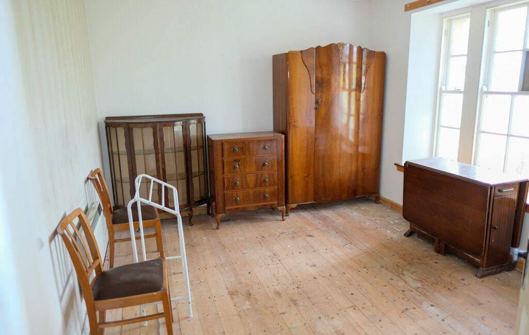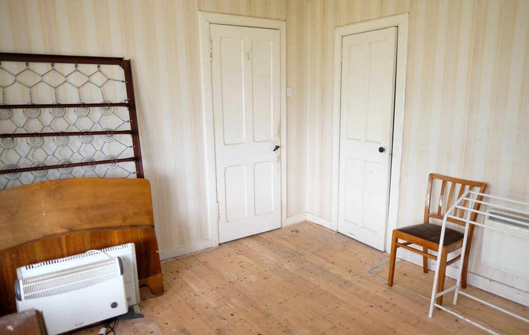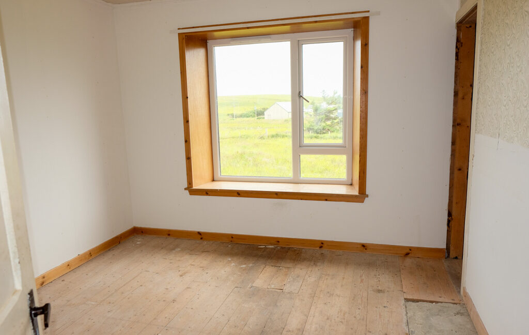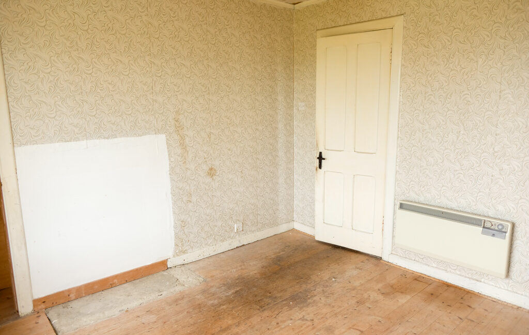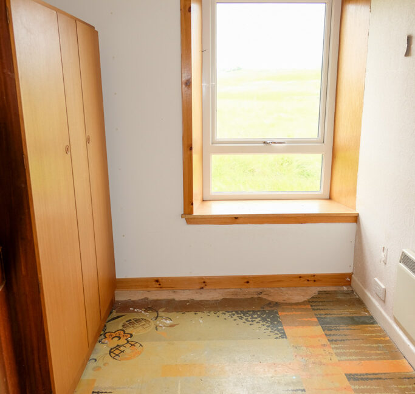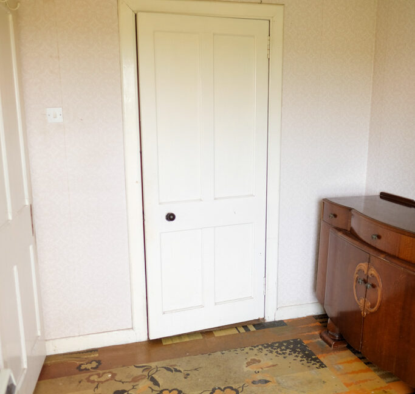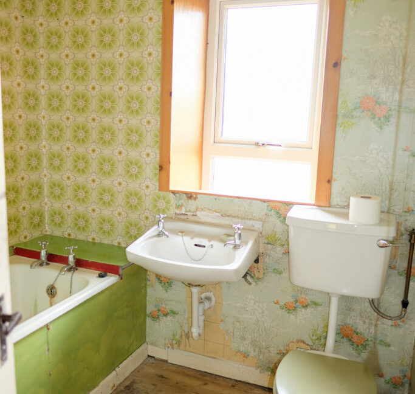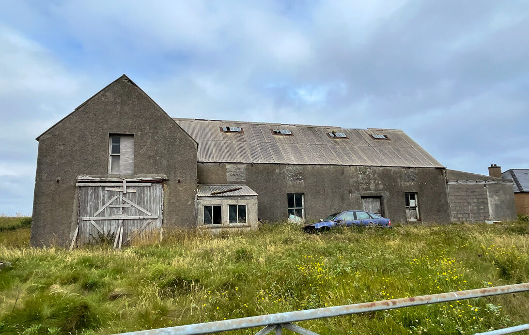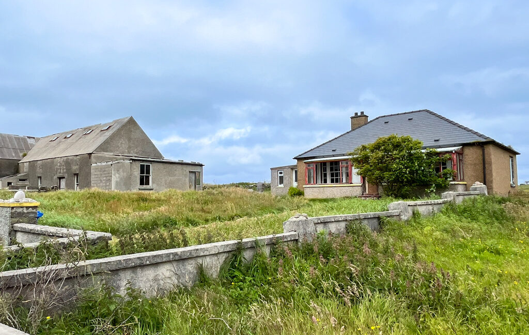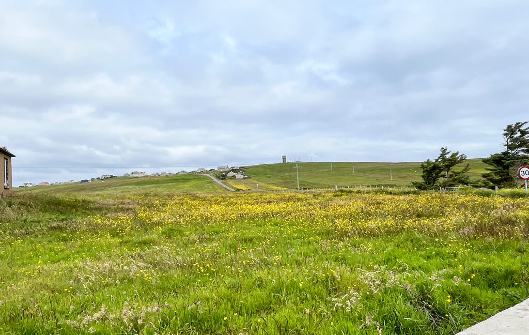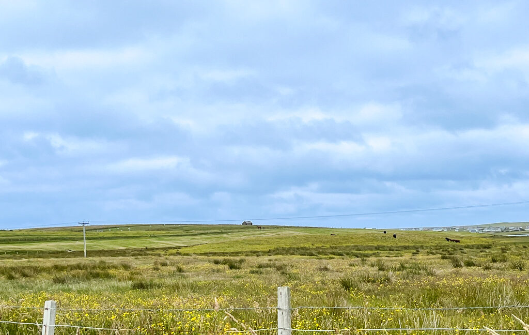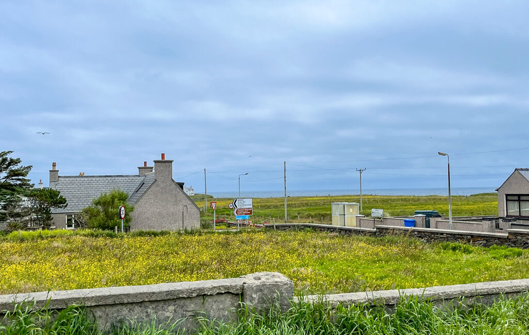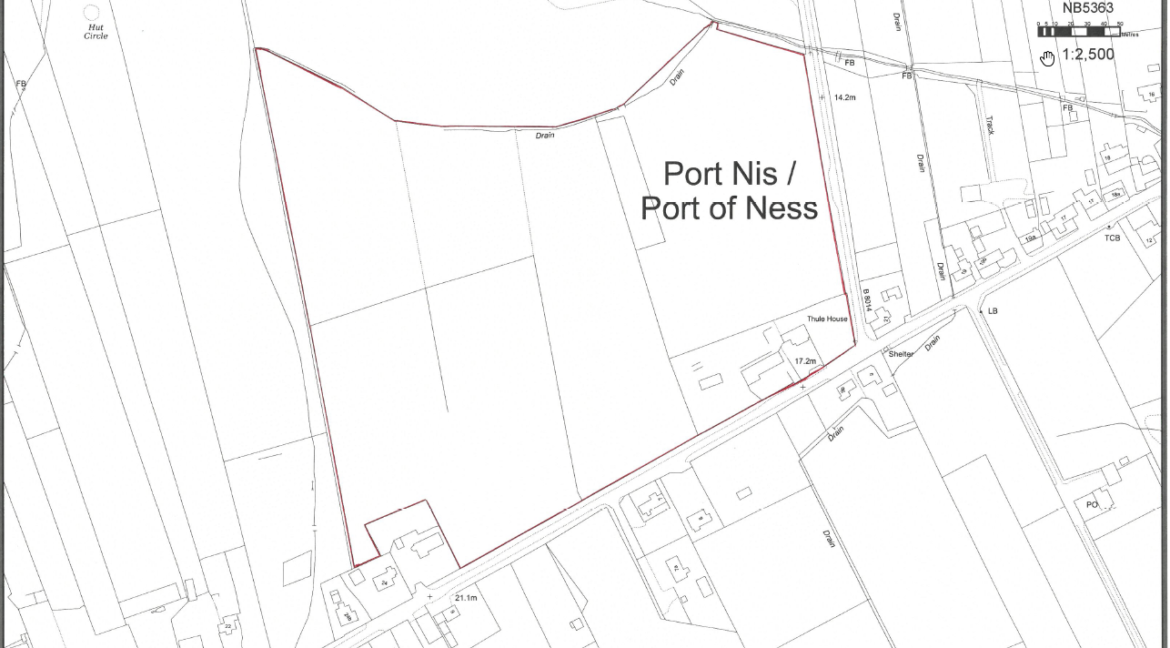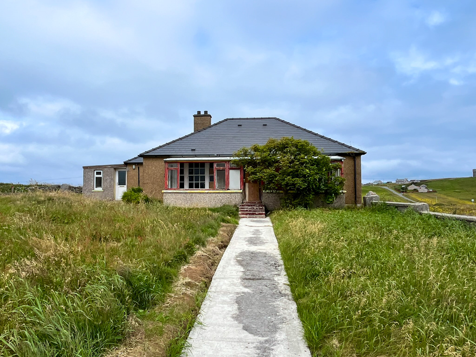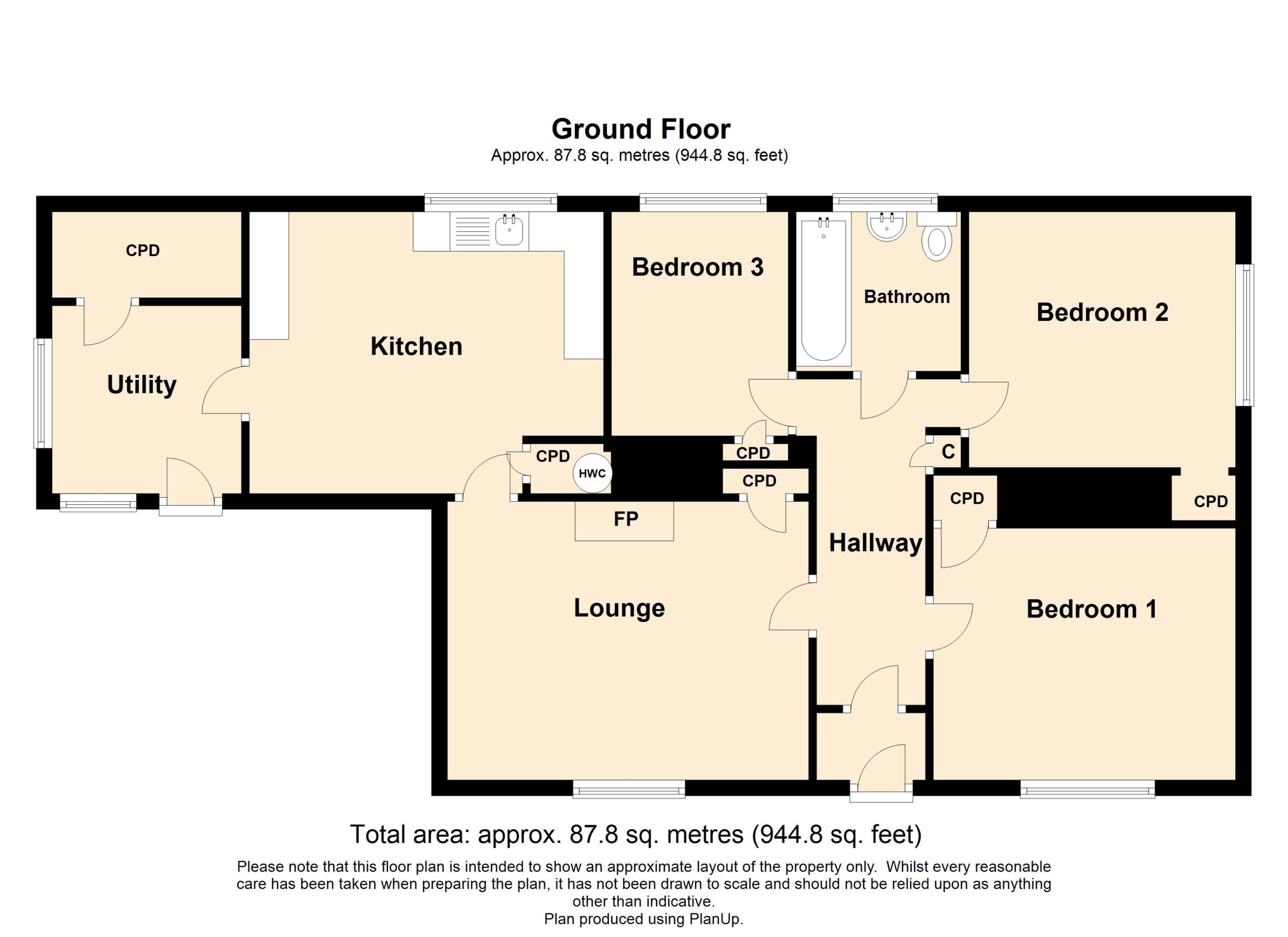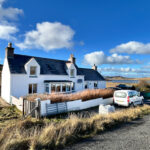Property 360 Tour, New to Market, Home Report available, For Sale, Under Offer OFFERS OVER £140,000 - Houses, Land
Thule House is located on the corner of Port of Ness and Fivepenny in Ness In the most northernly point on the Isle of Lewis. The property is part of a Croft extending to approximately 20.82Acres (8.42 hectares) and has a large outbuilding located to the side.
The bungalow which is in need of a degree of renovation and modernisation offers well appointed accommodation extending to entrance vestibule with a large store, kitchen diner, lounge, hallway, front porch, three bedrooms and bathroom.
The property is heated by a range of electric storage and panel heaters, there is a Rayburn stove in the kitchen and an open fire in the lounge which can assist with heating. There are double glazed windows and doors throughout. There is a sunporch located on the front of the property, however some of the windows are damaged so will have to be repaired.
There are generous sized gardens to the front, side and rear of the property which are laid to lawn.
Off-road parking is available outside the outbuilding. The outbuilding is a substantial size and is separated into a few different sections. Purchase of the Croft Tenancy will be subject to approval by the Crofting Commission. The house is not decrofted.
Ness is a thriving district which benefits from an array of amenities throughout all the villages. There are two village shops, one with fuel pumps, Post Office and Doctors Surgery. The Breakwater Café and the Ness Historical Society are located nearby and offer meals. Port of Ness beach and Eoropie beach and playpark are located close by.
Prompt inspection is suggested to fully appreciate this opportunity to bring this property back to a cozy family home.
The property is initially accessed via UPVC glazed door into entrance vestibule.
Property 360 Video
ENTRANCE VESTIBULE: 2.64m x 2.40m
Vinyl flooring. Dual aspect windows to front and side. Wooden door into store room. Access to kitchen.
KITCHEN: 4.49m x 3.37m
Fitted dining kitchen with range of wall and floor units. Room for family dining table and chairs. Stainless steel sink with side drainer. Rayburn solid fuel burning stove. Room for white goods. Vinyl flooring. Window to rear. Fitted cupboard housing hot water cylinder. Access to lounge.
HALLWAY: 4.12m x 2.03m at widest point
Fitted carpet. Electric storage heater. Fitted storage cupboard. Loft hatch. Access to three bedrooms, bathroom and front porch
FRONT PORCH: 1.35m x 0.85m
Vinyl flooring. UPVC door to front. Wooden door with glazed panels into hallway.
BEDROOM ONE: 3.86m x 3.14m
Double bedroom with window to front. Exposed floorboards. Electric panel heater. Fitted wardrobe.
BEDROOM TWO: 3.86m x 3.24m
Double bedroom with window to side. Exposed floorboards. Electric panel heater. Fitted wardrobe.
BEDROOM THREE: 2.84m x 2.24m
Single bedroom with window to rear. Vinyl flooring. Electric panel heater.
BATHROOM: 2.09m x 2.02m
Suite comprising wc, wash hand basin and bath. Opaque glazed window to rear. Vinyl flooring.
GENERAL INFORMATION
COUNCIL TAX BAND: B
EPC RATING: F
POST CODE: HS2 0XA
PROPERTY REF NO: HEA0034N
SCHOOLS: LIONEL PRIMARY & THE NICOLSON INSTITUTE
There is a Home Report available for this property. For further details on how to obtain a copy of this report please contact a member of our Property Team on 01851 700 800.
Viewing of this property is strictly via appointment through our office.
TRAVEL DIRECTIONS
From Stornoway proceed along the A857 Barvas moor road. At Barvas veer right following signs for Ness, continue on this road passing through all the villages, on entering Port of Ness follow thr road for a short distance. Thule House is located on the corner of Port of Ness and Fivepenny.

