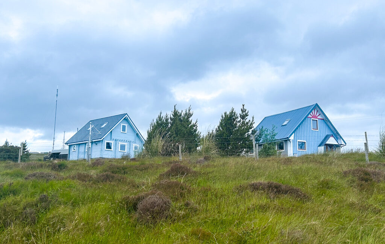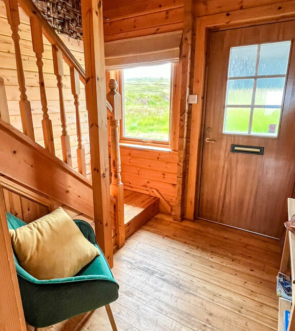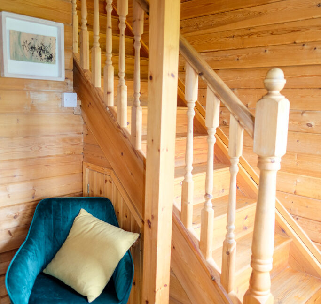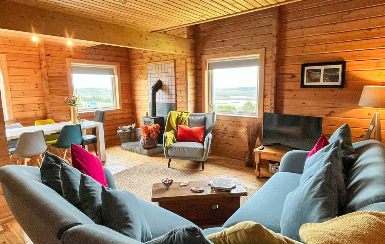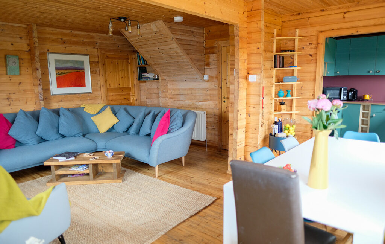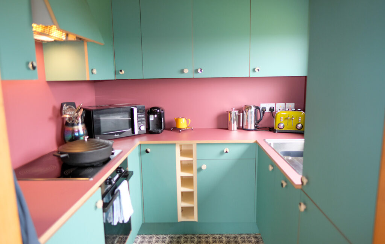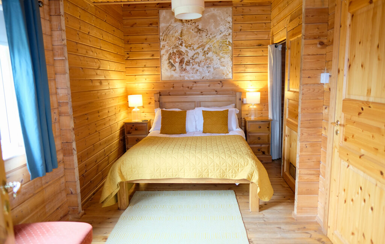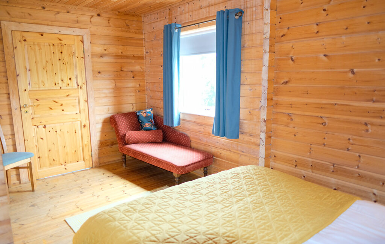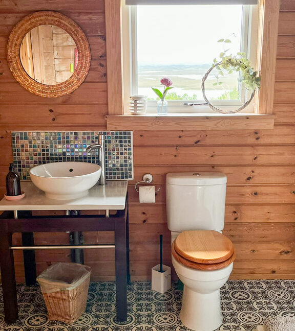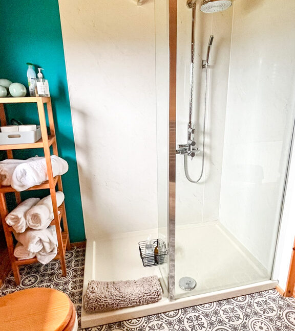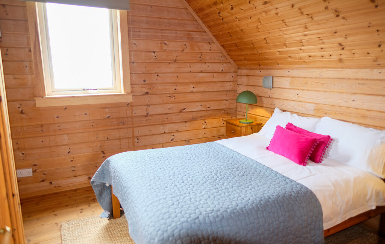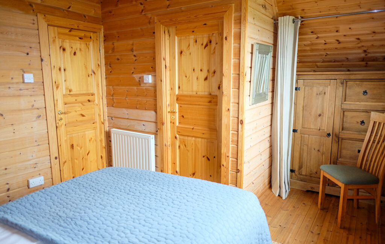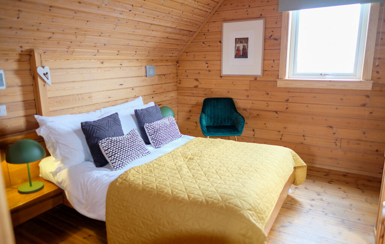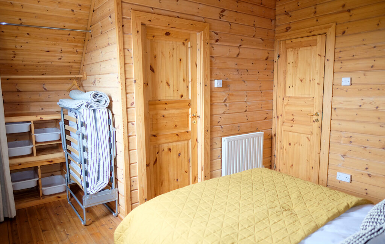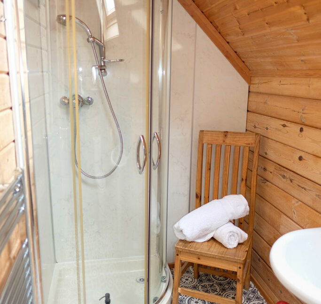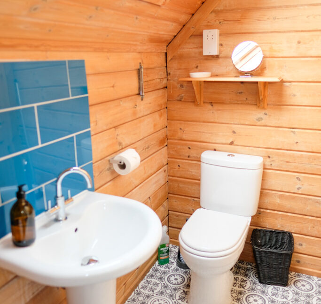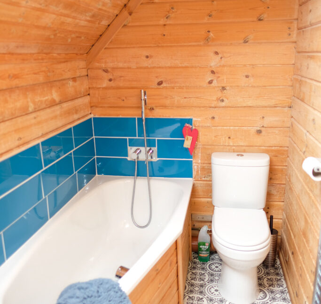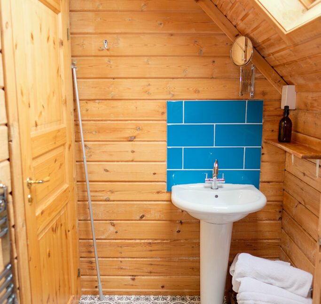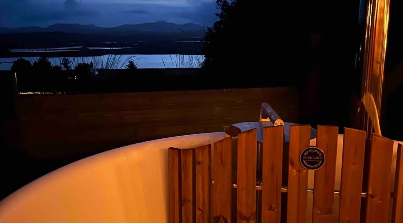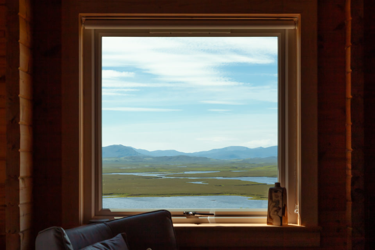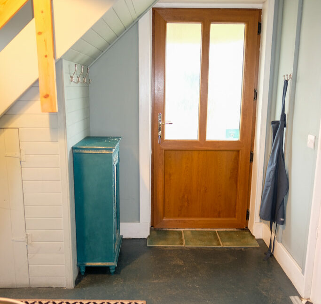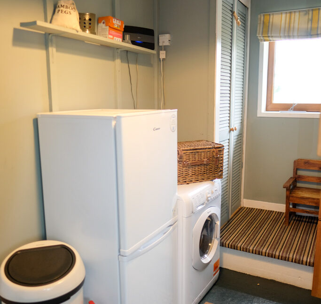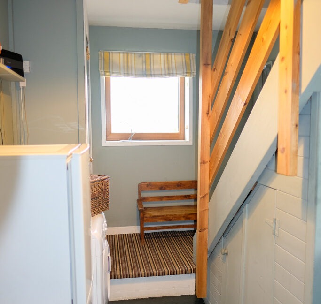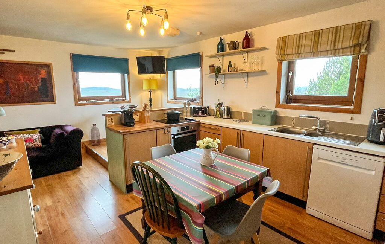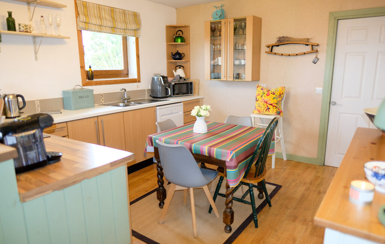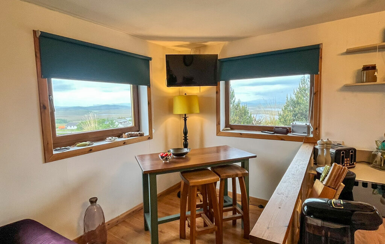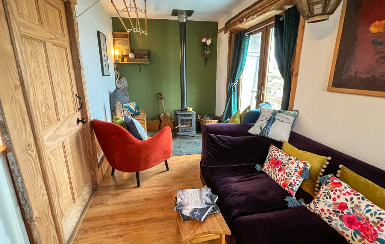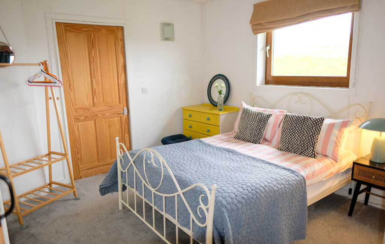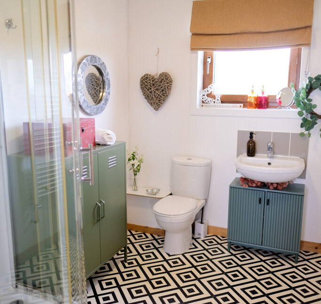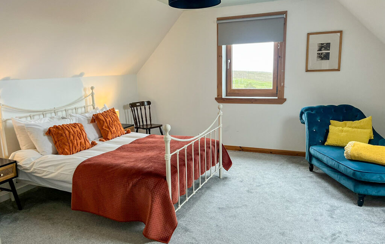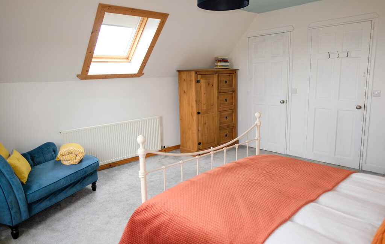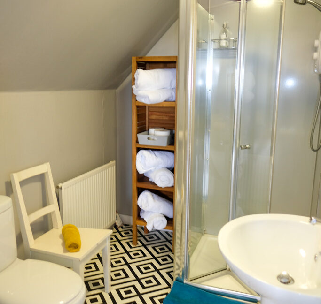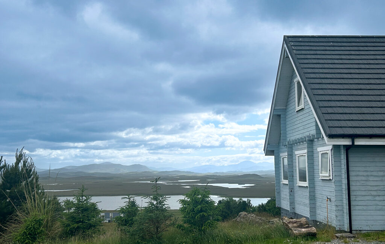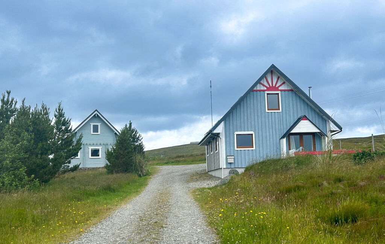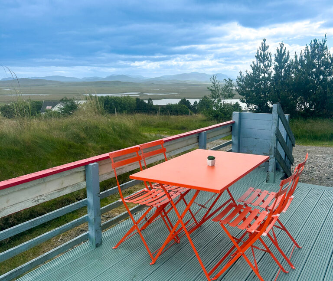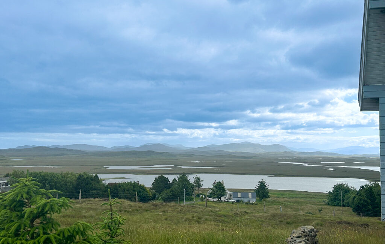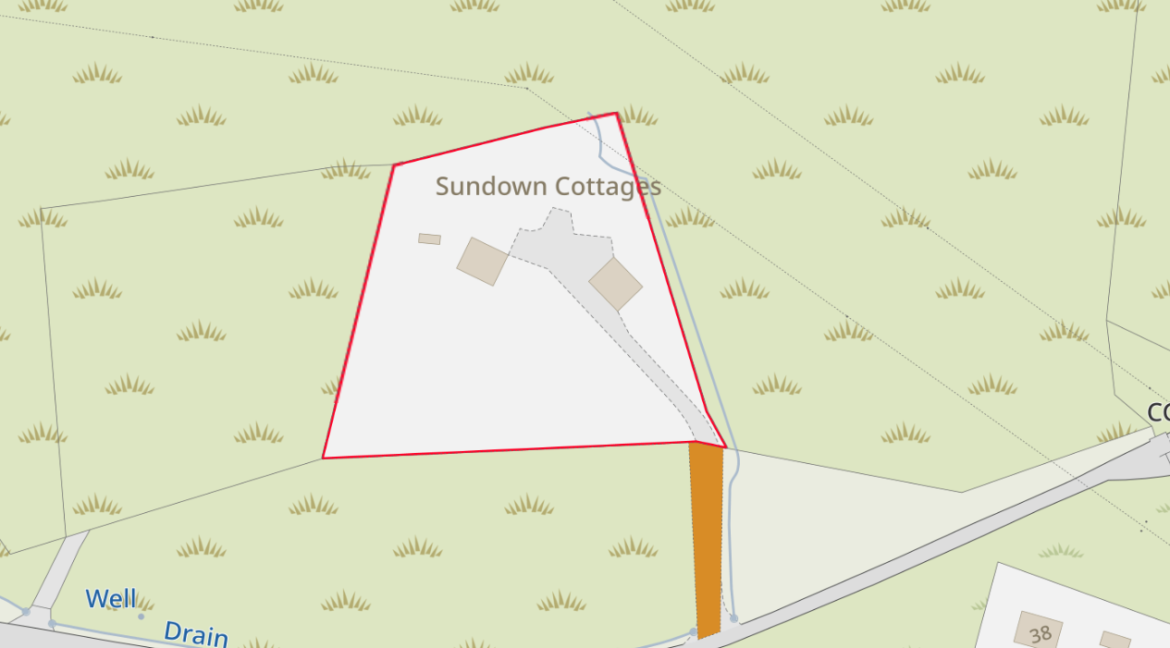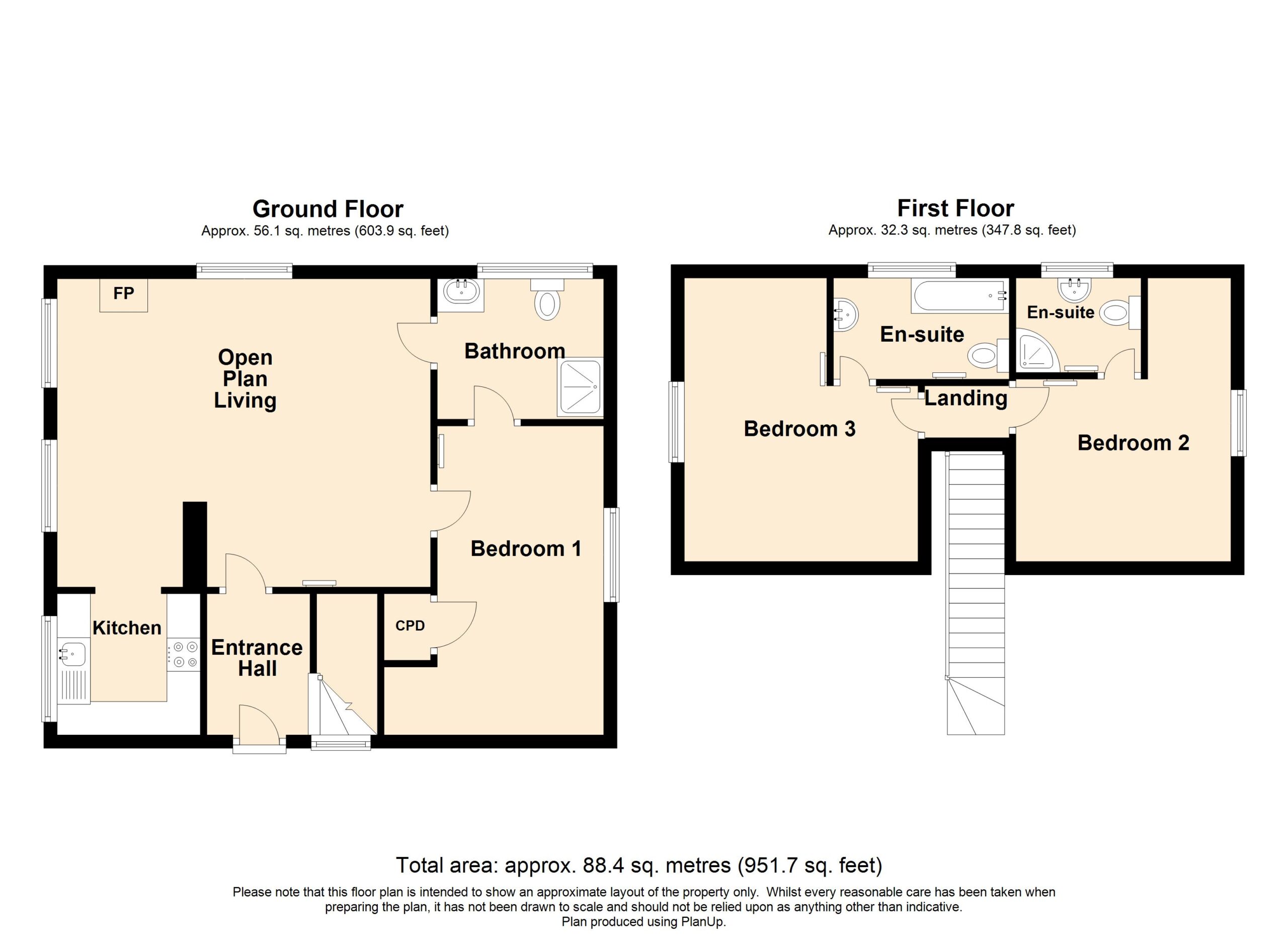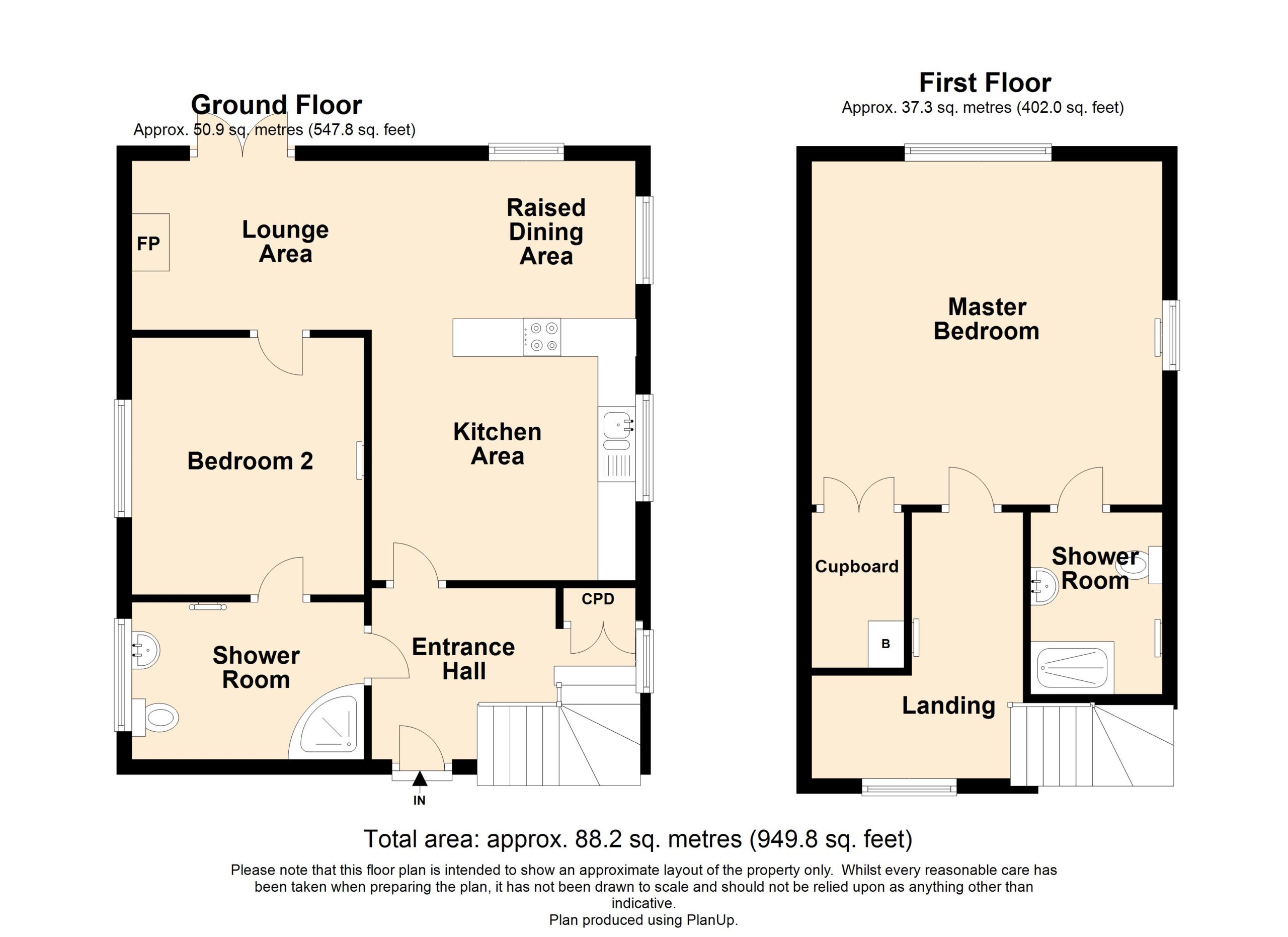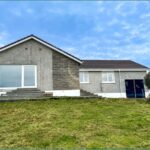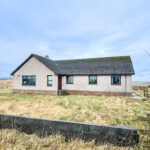New Price, Property 360 Tour, For Sale OFFERS IN THE REGION OF £425,000 - Houses, Land
We are delighted to offer for sale this successful self-catering business spanning 17 years, Sundown Cottages are situated in one of the most scenic elevated positions on the Isle of Lewis, in the village of Achmore. The business includes two unique self-catering cottages surrounded by a large area of land, business reputation and bookings for the 2025 holiday season along with the potential for future expansion.
The uninterrupted panoramic views offer a peaceful and stunning location for the properties which have been run as a successful and thriving self catering business. The properties offer a fantastic opportunity for a lifestyle change in a super location with multiple options from a mix of residential living or the continuation of the current business.
SUNDOWN
Three bedroom log cabin of Finnish Timber construction
This immaculately presented cabin offers open plan spacious living for visitors. The property is initially entered from the rear into a welcoming entrance hallway with access to the main living area and a stair to the upper landing, the open plan living area offers a large and bright space with room family living and the well equipped and tasteful Campbell Scanlan bespoke kitchen which was recently fitted, the kitchen is located off the dining area. There is one downstairs double bedroom with a fitted storage cupboard and access to the downstairs shower room which can also be accessed from the living area. Upstairs offers two further double bedrooms both with en-suite facilities one bathroom and one shower room. The property as a whole offers a calm and tranquil atmosphere.
TAIGH CHALUM
Two bedroom Cottage
A charming and quirky cottage with accommodation comprising entrance hallway, open plan kitchen, dining room and lounge with patio doors and a small decking area to the front. From the lounge there is a double bedroom with en-suite shower room. Upstairs there is a large landing which leads to the master bedroom with walk-in wardrobe and en-suite shower room.
Sundown has a covered deck to the side with a wood fired hot tub for enjoying the sunsets and tranquil evenings in the summer and winter. Taigh Chalum’s decking has space for a small table and chairs. Sundown Cottages sit on a large plot extending to 1.04acres (0.421hectares) with a gravel driveway leading from the main road. The surrounding area is a mixture of parking and grass. The site offers potential for further development.
Achmore is ideally located for exploring the island with easy access to most of the islands routes. Stornoway with all its amenities is approximately 15 minutes drive away and the Isle of Harris is 32miles from Achmore and offers a vast range of sights to see. Uig and Bernera with their beautiful beaches are located in the other direction.
Prompt internal inspection is essential to appreciate this rare and unmissable opportunity.
www.sundown-cottages.com
SUNDOWN COTTAGE
Property 360 Video
Sundown is initially entered from the rear via hardwood door into entrance hallway.
ENTRANCE HALLWAY: 2.57m x 2.17m
Welcoming hallway with window to rear. Hardwood flooring. Stair to upper landing. Access to open plan living area.
OPEN PLAN LOUNGE AND DINING ROOM: 5.61m x 4.63m
Bright open plan lounge and dining room with dual aspect windows to front and side. Hardwood flooring. Central heating radiator. Wood burning stove set on slate hearth. Access to kitchen, bedroom and shower room.
KITCHEN: 2.12m x 2.11m
Recently fitted kitchen with full range of wall mounted and floor standing units. Electric hob and oven with extractor hood above. Stainless steel double sink. Window to side. Vinyl flooring. Integrated fridge freezer, dishwasher and washing machine.
BEDROOM ONE: 4.69m x 3.28m at widest point
Double bedroom with window to side. Hardwood flooring. Central heating radiator fitted storage cupboard. Access to shower room.
SHOWER ROOM: 2.49m x 2.11m
Suite comprising wc, wash hand basin and double shower cubicle Heated towel rail. Window to front. Vinyl flooring.
LANDING:
Accessed via stair with handrail. Access to two bedrooms.
BEDROOM TWO: 4.55m at widest point x 3.23m at widest point
L shaped double bedroom with en-suite shower room. Hardwood flooring. Central heating radiator. Access to shower room.
BEDROOM THREE: 4.25m at widest point x 3.51m at widest point
L shaped double bedroom with en-suite shower room. Hardwood flooring. Central heating radiator. Access to shower room.
BEDROOM TWO EN-SUITE: 2.56m x 1.52m
Suite comprising wc, wash hand basin and corner shower cubicle. Velux window to front. Vinyl flooring. Heated towel rail.
BEDROOM THREE EN-SUITE: 2.64m x 1.52m
Suite comprising wc, wash hand basin and bath with shower head connection. Velux window to front. Vinyl flooring. Heated towel rail.
TAIGH CHALLUM
Property 360 Video
ENTRANCE HALLWAY: 3.51m x 2.28m
Accessed from the rear via UPVC door with shelter over. Fitted carpet. Window to the side. Fitted storage cupboard. Stair to upper landing. Access to open plan living area and shower room.
OPEN PLAN KITCHEN/DINER AND LOUNGE: 5.61m x 4.63m
Bright open plan kitchen, lounge and dining area with dual aspect windows to front and side. Laminate flooring. Central heating radiator. Wood burning stove set on slate hearth. Fitted kitchen with full range of floor units. Stainless steel sink with side drainer. Plumbed for dishwasher. Integrated electric hob and cooker. Room for dining table and chairs. Additional raised dining area. Patio doors to front. Access to bedroom two.
BEDROOM TWO: 3.42m x 3.09m
Double bedroom with window to side. Fitted carpet. Central heating radiator. Access to shower room.
SHOWER ROOM: 2.54m x 2.13m
Suite comprising wc, wash hand basin with fitted storage and corner shower cubicle housing mains shower unit. Vinyl flooring. Opaque glazed window to side. Heated towel rail. Extractor fan. Door to hallway.
LANDING: 2.13m x 2.41m x 1.37m
Accessed via carpeted staircase. Window to rear. Central heating radiator. Access to master bedroom.
MASTER BEDROOM: 4.80m x 4.28m
Large double bedroom with dual aspect windows to front and side. En-suite shower room. Large walk-in wardrobe housing central heating boiler. Central heating radiator.
EN-SUITE SHOWER ROOM: 2.34m x 1.77m
Suite comprising wc, wash hand basin and shower cubicle housing mains shower unit. Vinyl flooring. Extractor fan. Central heating radiator.
GENERAL INFORMATION
POST CODE: HS2 9DU
EPC RATING: SUNDOWN—C
TAIGH CHALUM – F
PROPERTY REF NO: HEA0029L
There is a Home Report available for this property. For further details on how to obtain a copy of this report please contact a member of our Property Team on 01851 700 800.
Viewing of this property is strictly via appointment through our office.
TRAVEL DIRECTIONS
On leaving Stornoway proceed along the A859 following signs for Tarbert. On passing Lochs Services on the right hand side turn right followings signs for Garynahine (A858). Proceed along through Achmore where the properties are located up the access road to the Pentland Road.

