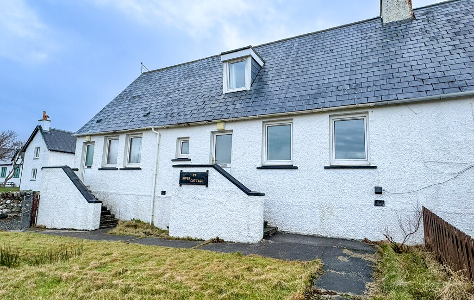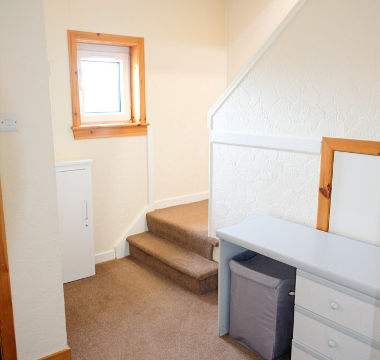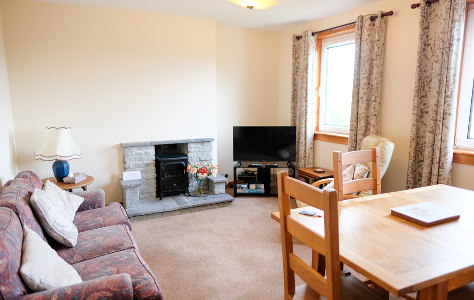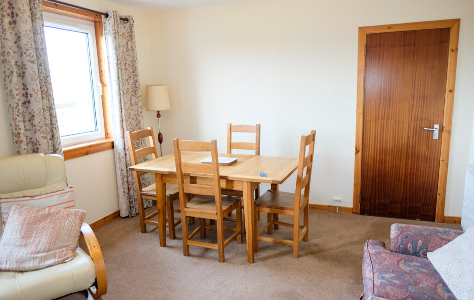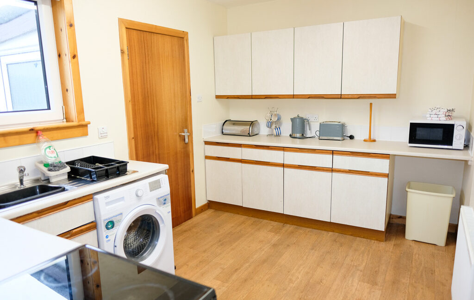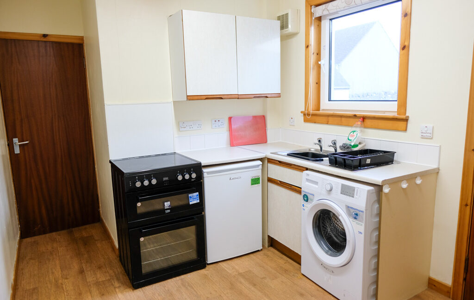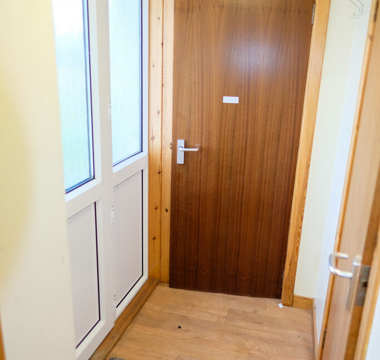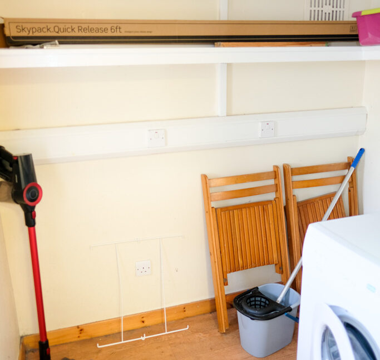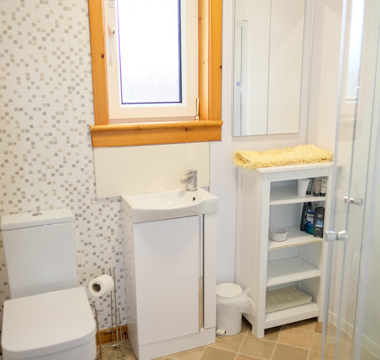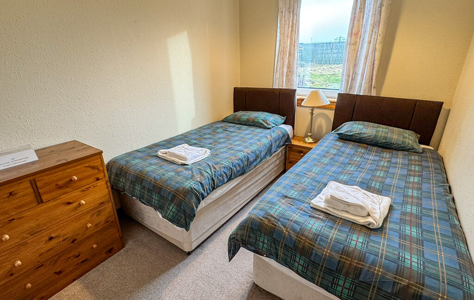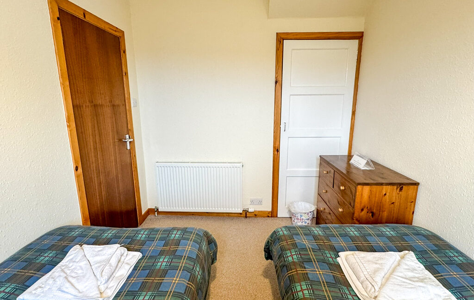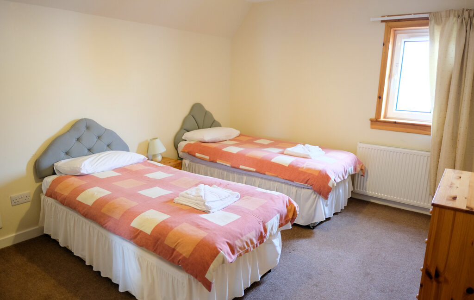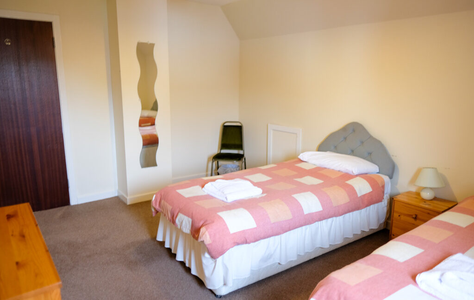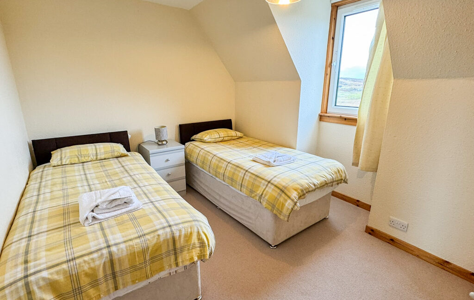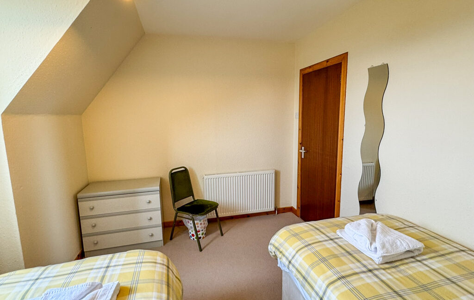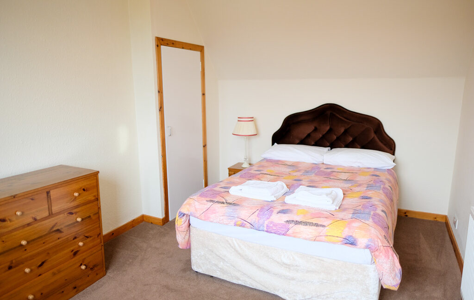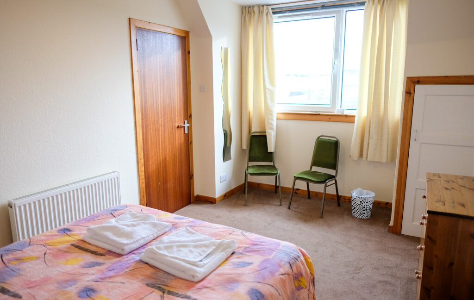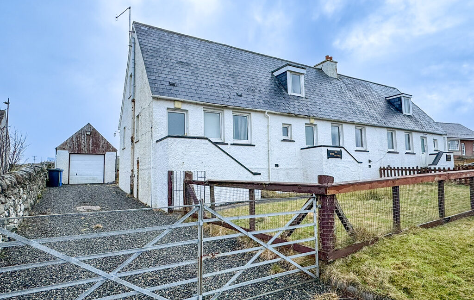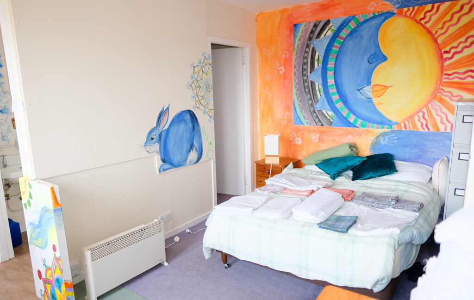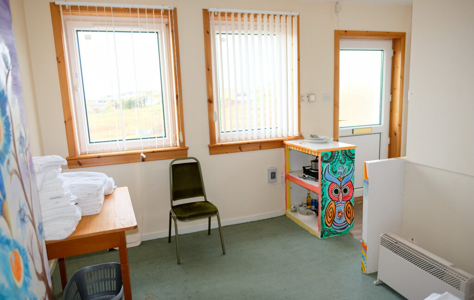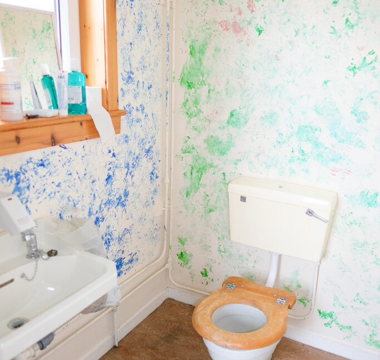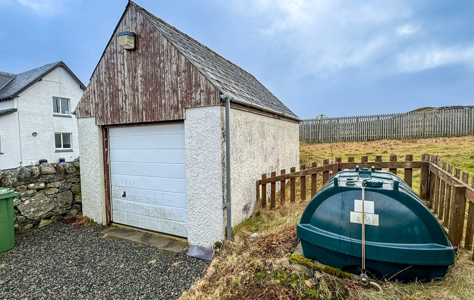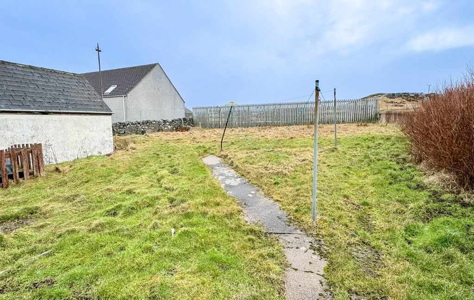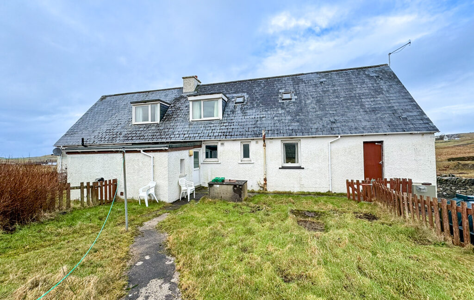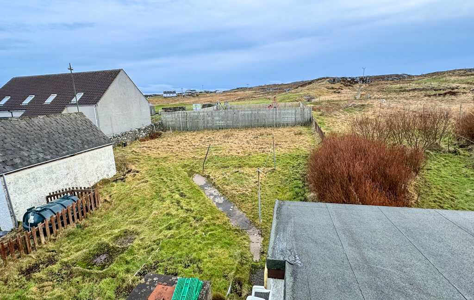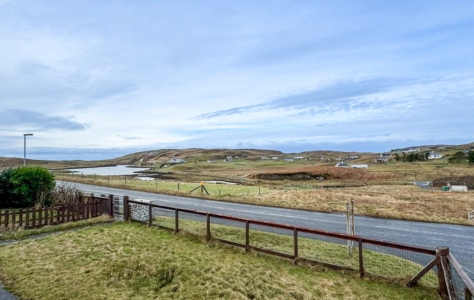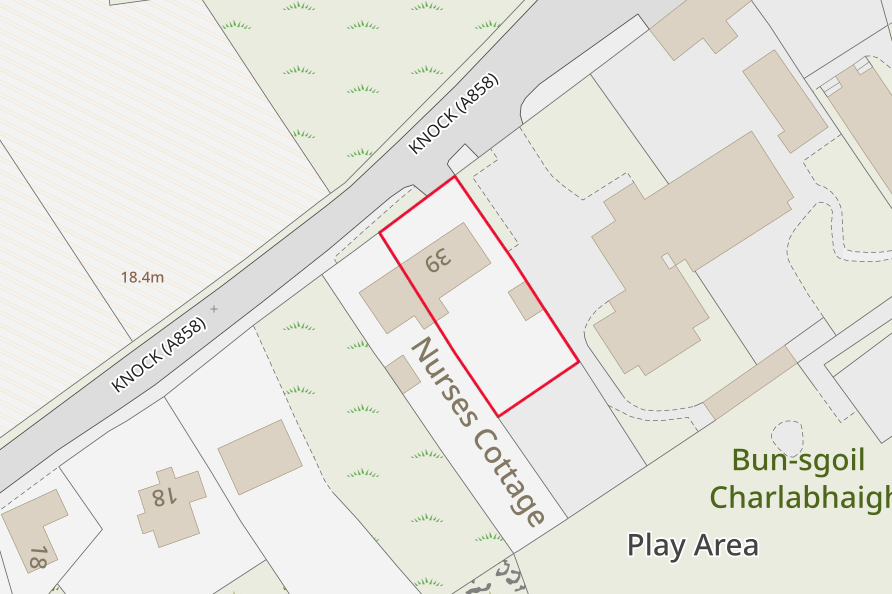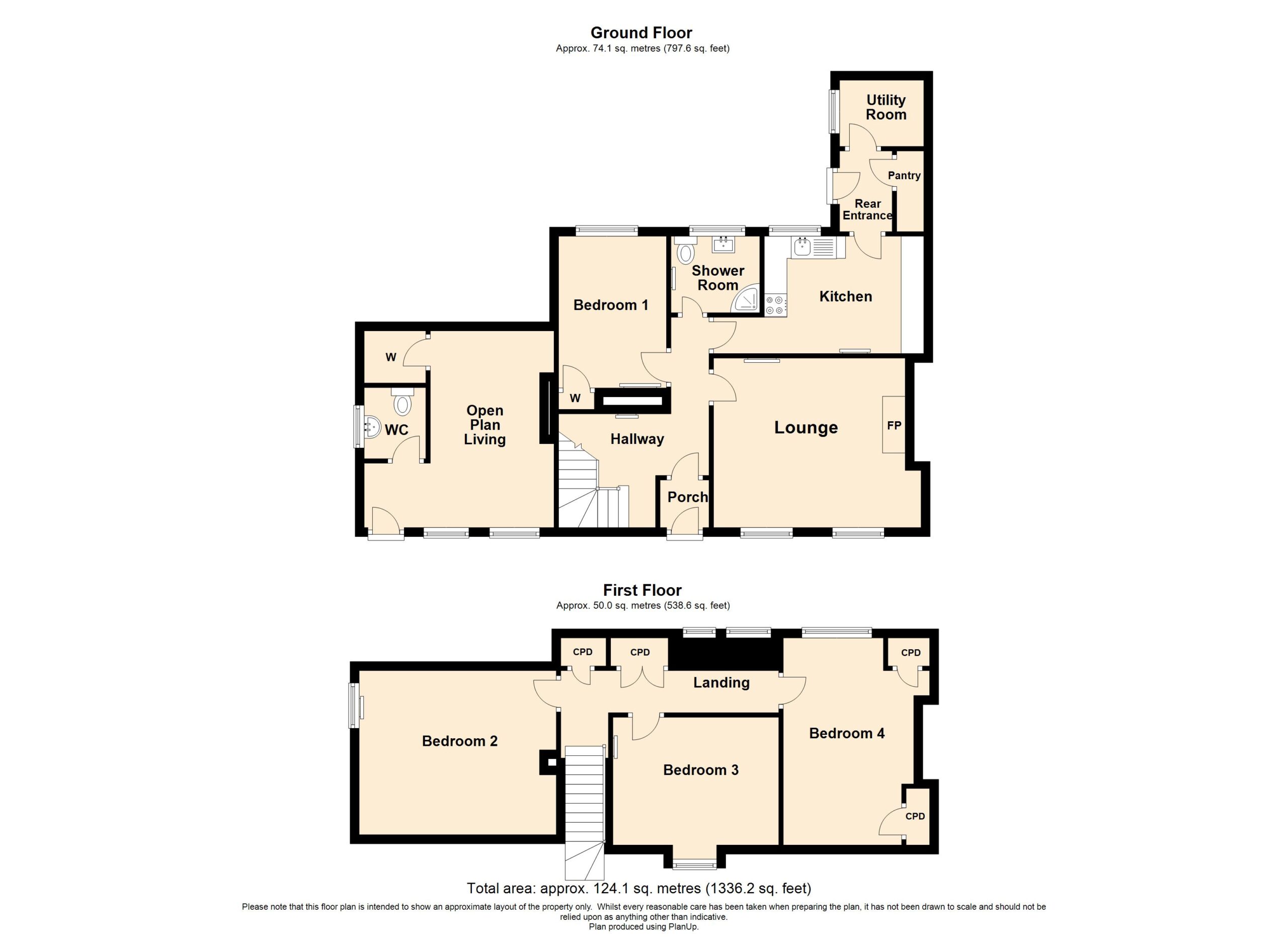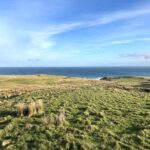Property 360 Tour, New to Market, Home Report available, For Sale, Under Offer OFFERS OVER £145,000 - Houses
We present to the market this deceptively spacious semi-detached house with attached annexe. The property is located in Carloway on the Westside of the island and offers an excellent space for a family home with the benefit of the annexe for further accommodation.
The property is presented for sale in good order offering excellent sized accommodation over two levels extending to entrance vestibule, hallway, lounge, fitted dining kitchen, rear entrance, utility room, pantry, shower room, downstairs bedroom and three double bedrooms upstairs. The property benefits from ample fitted storage throughout. The annexe which has it’s own private entrance and is an open plan living space with a large fitted wardrobe and a wc. There is potential to open this into the main house or it can be left as an additional private living space.
Central heating is offered by oil fired boiler and there are double glazed windows and external doors throughout.
There is a gravel driveway to the side of the house leading to a generous parking area and a concrete single car garage. There is a generous back garden with a drying area in place. The front garden Is garden is a good sized and laid to easy to maintain lawn.
The annexe could provide a business income if a small kitchen area and shower were fitted.
There are views from the front looking over Loch Charlabhaigh and out to the sea beyond.
Carloway is conveniently located for access to most of the island with a number of popular beaches and tourist attractions nearby. The popular Gearrannan Blackhouse village is located a few minutes drive away as well as the famous Callanish Stones with it’s own visitors centre and cafe. The Doune Braes Hotel is a short drive away with a public bar and restaurant.
Prompt internal inspection is suggested to fully appreciate this property and the vast amount of accommodation on offer
The property is initially entered via UPVC door with glazed panel into entrance vestibule which in turn gives access to the hallway.
Property 360 Video
ENTRANCE VESITBULE: 1.17m x 1.09m
Fitted carpet. Wooden door with glazed panels into hallway.
HALLWAY: 3.49m x 2.93m x 1.75m
Fitted carpet. Carpeted stair to upper landing. Under stair storage cupboard. Central heating radiator. Access to lounge, kitchen diner, bedroom one and shower room.
LOUNGE: 4.26m at widest point x 3.67m
Good sized lounge with two windows to front. Fitted carpet. Brick fireplace housing electric stove insert. Room for dining table. Central heating radiator.
KITCHEN: 4.64m at widest point x 2.59m
Fitted kitchen with full range of wall and floor standing units. Stainless steel sink with side drainer. Plumbed for washing machine. Room for white goods. Vinyl flooring. Window to rear. Central heating radiator. Access to rear entrance.
REAR ENTRANCE: 1.78m x 1.16m
Accessed from the kitchen. Vinyl flooring. UPVC door to rear. Access to pantry and utility room.
UTILITY ROOM: 2.05m x 1.46m
Vinyl flooring. Window to side. Room for white goods. Fitted shelving.
PANTRY: 1.39m x 0.66m
Fitted shelving. Vinyl flooring.
SHOWER ROOM: 1.96m x 1.69m
Newly fitted suite comprising wc, wash hand basin and corner shower cubicle with mains shower unit. Vinyl flooring. Opaque glazed window to rear. Extractor fan. Central heating radiator.
BEDROOM ONE: 3.35m x 2.38m
Twin bedroom with window to rear. Fitted carpet. Central heating radiator. Fitted wardrobe.
UPPER LANDING: 4.81m x 0.93m
Accessed via carpeted staircase with handrail. Two fitted storage cupboards. Access to three bedrooms.
BEDROOM TWO: 4.35m x 3.58m
Double bedroom with window to side. Fitted carpet. Central heating radiator.
BEDROOM THREE: 3.63m x 2.67m
Double bedroom with window to front. Fitted carpet. Central heating radiator.
BEDROOM FOUR: 4.53m x 2.95m
Double bedroom with large window to rear. Fitted carpet. Central heating radiator. Fitted wardrobe. Fitted storage cupboard.
MAIN ROOM: 4.30m x 4.19m
Accessed via UPVC glazed door into open plan living and bedroom. Two windows to front. Vinyl and carpet. Large fitted wardrobe. Access to WC.
WC: 1.57m x 1.35m
WC and wash hand basin. Vinyl flooring. Window to side.
GENERAL INFORMATION
COUNCIL TAX BAND: C
EPC RATING: E
POST CODE: HS2 9AU
PROPERTY REF NO: HEA0066W
SCHOOLS: SHAWBOST PRIMARY & THE NICOLSON INSTITUTE
There is a Home Report available for this property. For further details on how to obtain a copy of this report please contact a member of our Property Team on 01851 700 800.
Viewing of this property is strictly via appointment through our office.
TRAVEL DIRECTIONS
On leaving Stornoway proceed along the A857 following signs from Barvas and passing the hospital on the right hand side. On entering Barvas pass the filling station and turn left onto the A858 following signs for Arnol. Proceed along this road through Brue, Arnol, Bragar, Shawbost and into Carloway. Travel through the village following the road over the bridge, Nurses Cottage is the first house on the left after the Carloway Shop.

