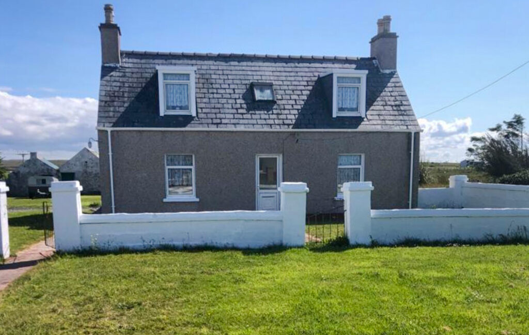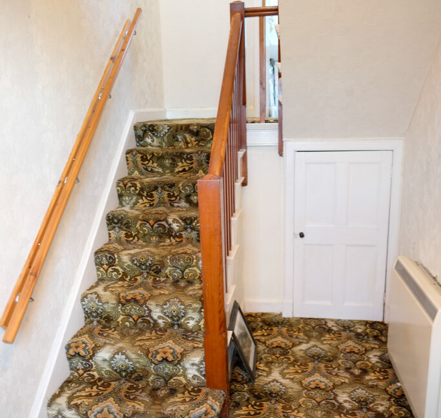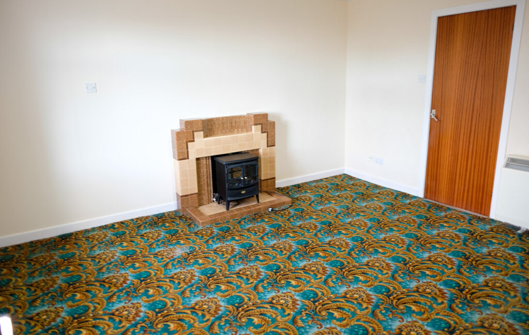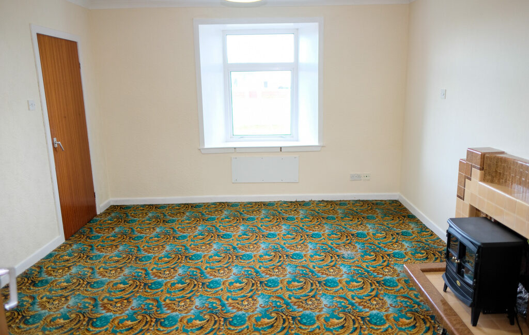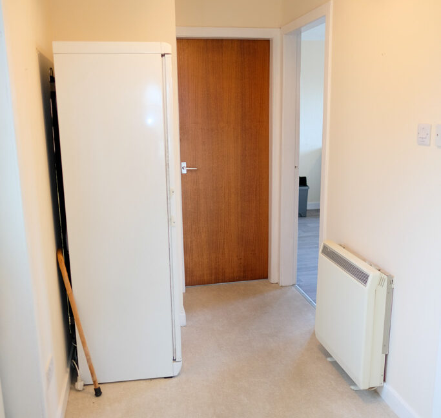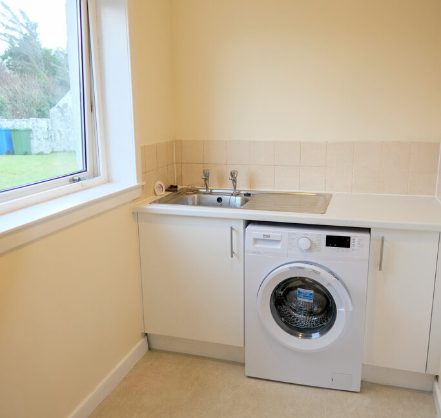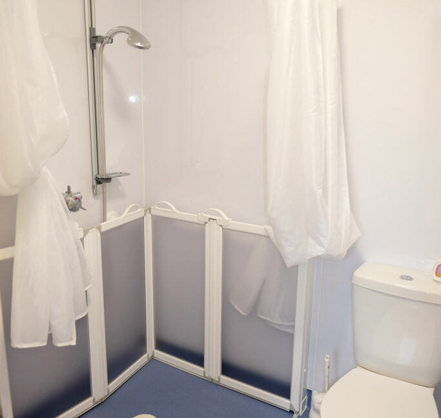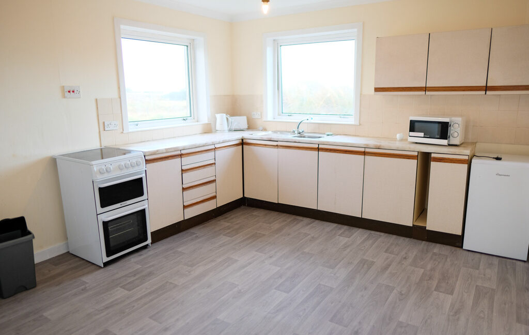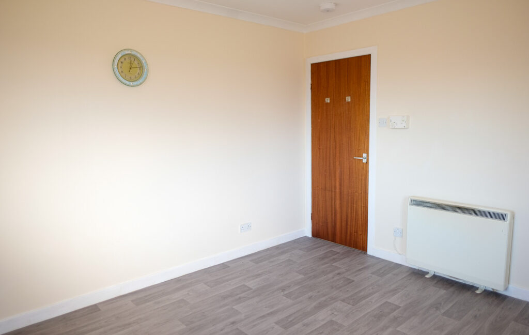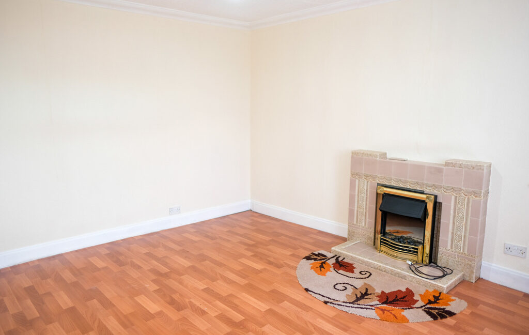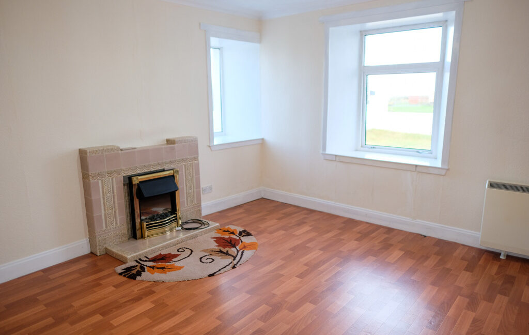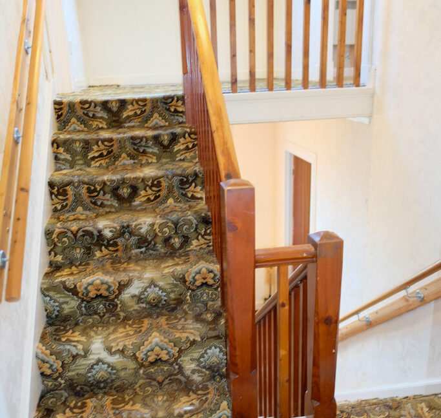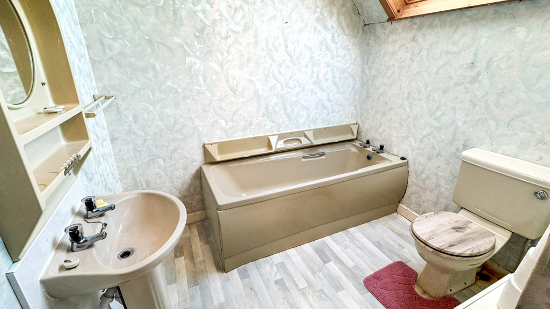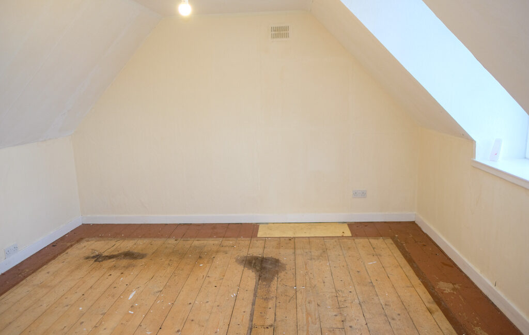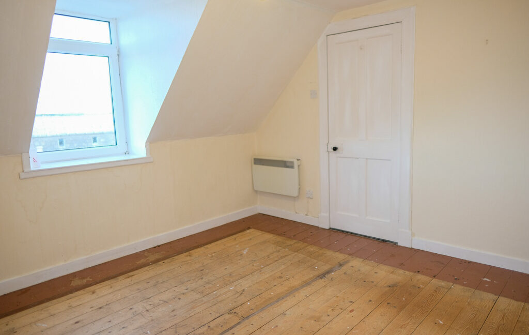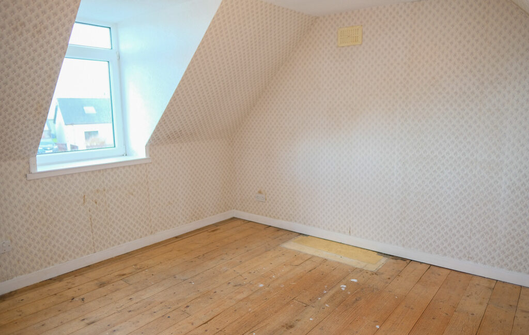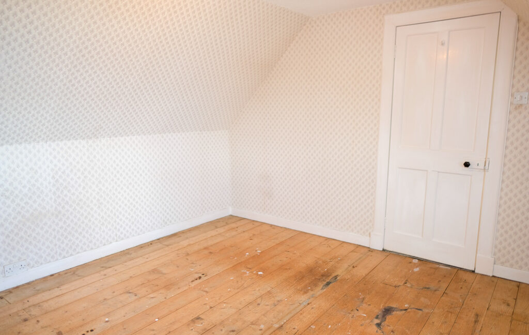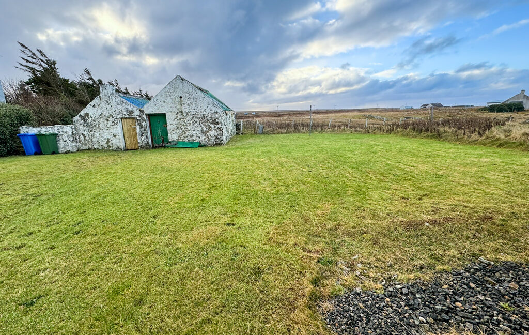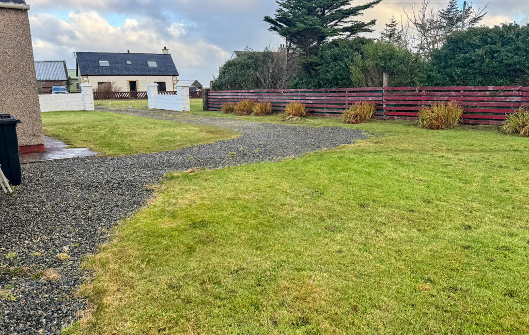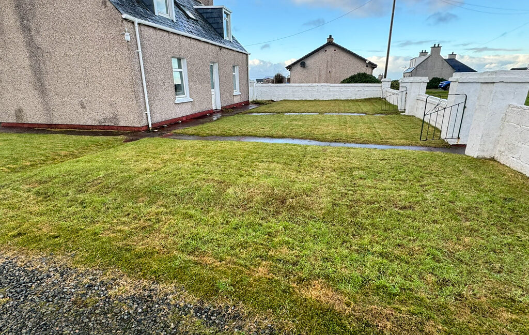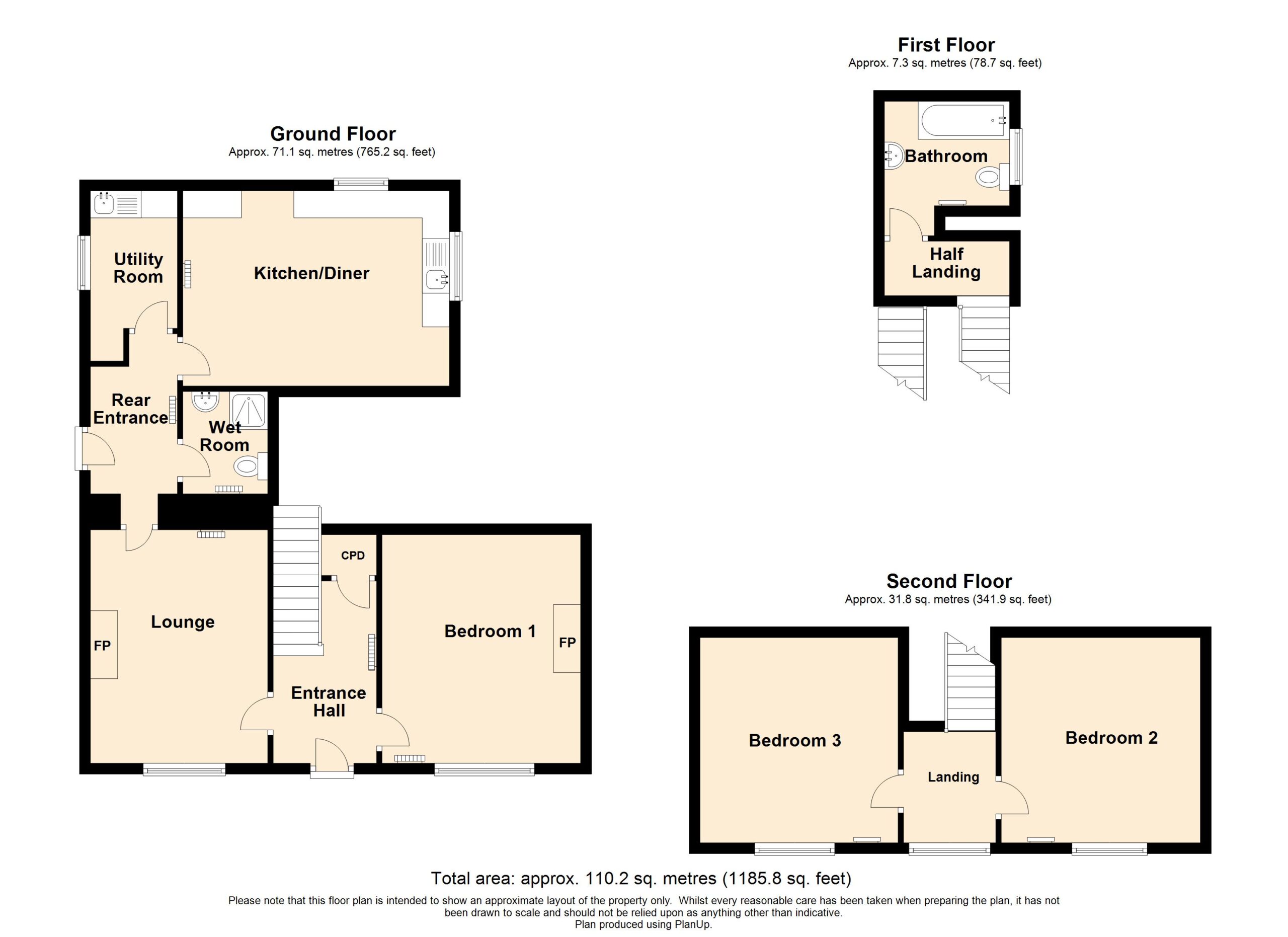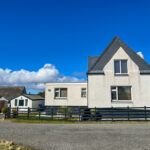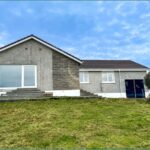New to Market, Home Report available, Property 360 Tour, For Sale OFFERS OVER £125,000 - Houses
We present to the market in the peaceful village of South Dell this detached property offering well proportioned accommodation over two levels. The accommodation comprises front entrance hallway, lounge, rear entrance, kitchen diner, utility room, wet room, downstairs double bedroom, bathroom on half landing and a further two double bedrooms upstairs.
The property is initially accessed by a gravel driveway from the main road leading to the a generous parking area and spacious easy to maintain gardens to the front, side and rear. There are two stone outbuildings to the rear. There are seaviews visible from the front of the property. Heating is provided by a mixture of electric storage and panel heaters and the property has double glazed windows and doors throughout.
South Dell is located at the start of Ness but is conveniently located with easy access to all local amenities including two village shops, launderette, charity shop, sports centre, fuel pumps, Post office and Doctor’s surgery. Port of Ness Harbour and beach are located a short distance away along with the Breakwater café.
The property would benefit from a degree of upgrading but offers fantastic potential for creating a cosy home for any potential purchaser.
The property is initially entered via UPVC glazed door into entrance hallway.
Property 360 Video
ENTRANCE HALLWAY: 2.95m x 1.90m
Fitted carpet. Electric storage heater. Carpeted stair to half landing. Under stair storage cupboard. Access to lounge and bedroom one.
LOUNGE: 4.29m x 3.71m
Good sized lounge with window to front. Fitted carpet. Tiled fireplace housing electric stove insert. Electric storage heater. Access to rear entrance.
REAR ENTRANCE: 2.95m x 1.59m
Vinyl flooring. Access to kitchen, utility room and wet room. Electric storage heater. UPVC glazed door to side.
UTILITY ROOM: 3.10m at widest x 1.59m at widest
Vinyl flooring. Window to side. Floor units. Stainless steel sink with side drainer. Plumbed for washing machine. Fitted shelving.
WET ROOM: 1.93m x 1.56m
Suite comprising wc, wash hand basin and electric shower unit. Electric storage heater. Extractor fan.
KITCHEN DINER: 4.01m x 3.59m
Fitted dining kitchen with range of wall and floor units. Stainless steel sink with side drainer. Vinyl flooring. Room for dining table and chairs. Dual aspect windows to side and rear. Electric storage heater. Room for white goods.
BEDROOM ONE: 4.20m x 3.65m
Double bedroom with dual aspect windows to front and side. Vinyl flooring. Electric panel heater. Tiled fireplace housing electric insert.
HALF LANDING:
Accessed via carpeted staircase. Fitted carpet. Access to bathroom. Further stair to upper landing.
BATHROOM: 2.47m at widest point x 2.30m
Suite comprising wc, wash hand basin and bath. Vinyl flooring. Velux window to side. Electric storage heater.
UPPER LANDING: 2.04m x 1.88m
Accessed via carpeted staircase. Fitted carpet. Velux window to front. Access to two bedrooms.
BEDROOM TWO: 3.77m x 3.66
Double bedroom with window to front. Electric panel heater. Coombed ceilings.
BEDROOM THREE: 3.77m x 3.64m
Double bedroom with window to front. Electric panel heater. Coombed ceilings.
GENERAL INFORMATION
COUNCIL TAX BAND: B
EPC RATING: G
POST CODE: HS2 OSP
PROPERTY REF NO: HEA0062N
SCHOOLS: LIONEL PRIMARY & THE NICOLSON INSTITUTE
TRAVEL DIRECTIONS
From Stornoway proceed along the A857 Barvas moor road. At Barvas veer right following signs for Ness, continue on this road through Galson and over the cattle grid into South Dell, take the second left and follow the road in turning left at the ‘T’ junction, Park Cottage is the second house on the left hand side.

