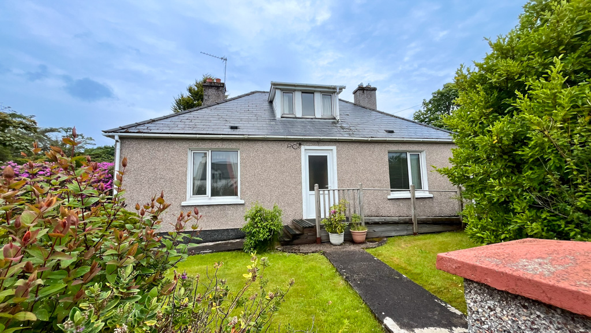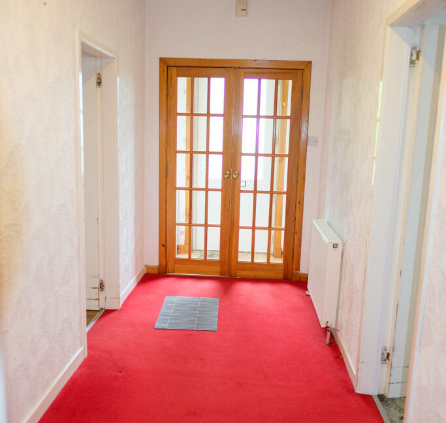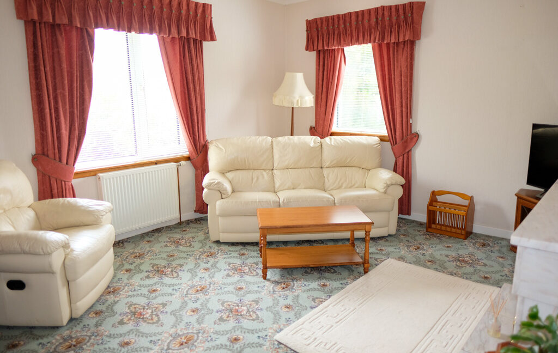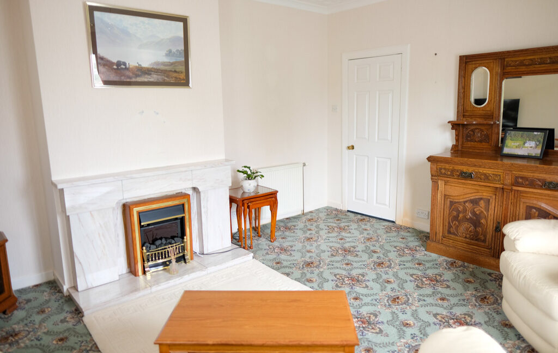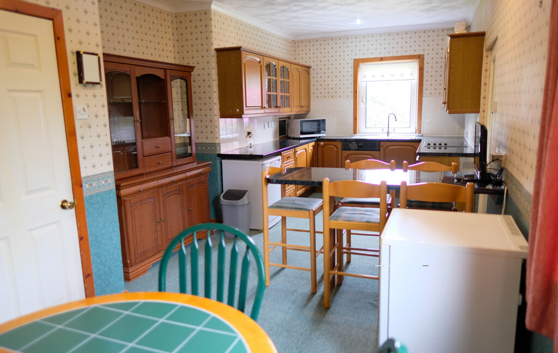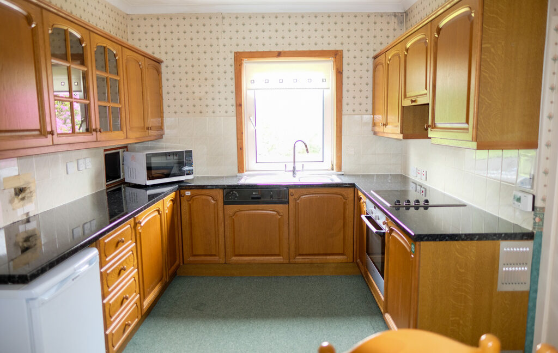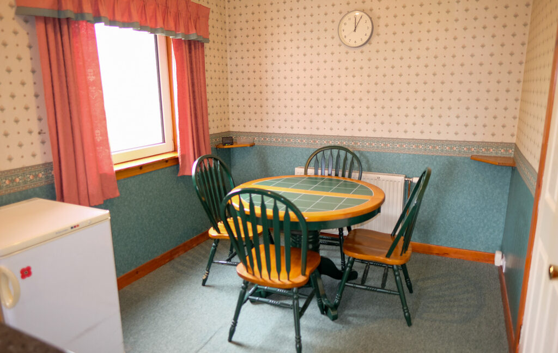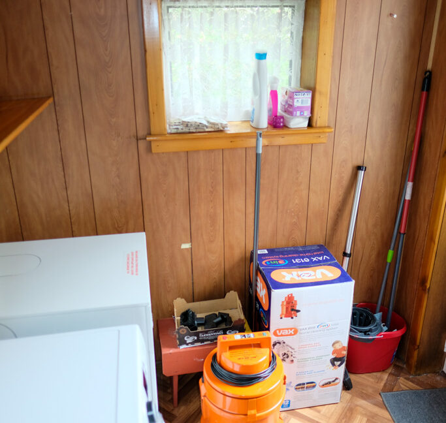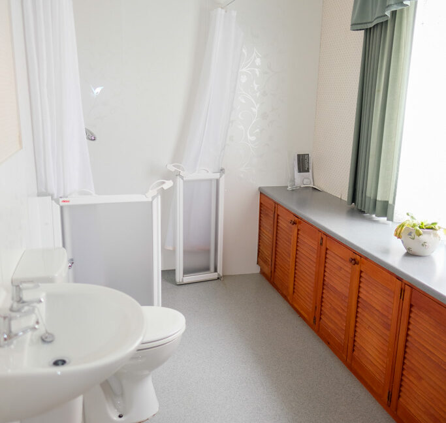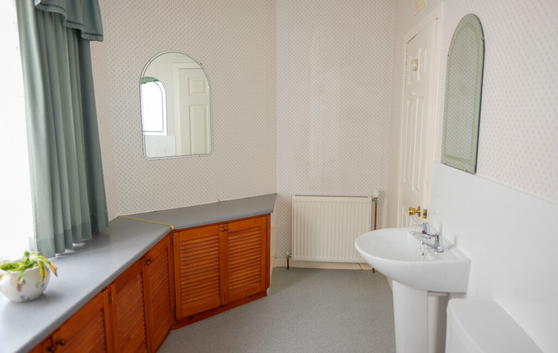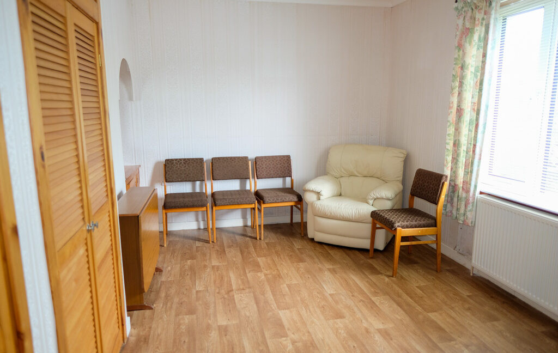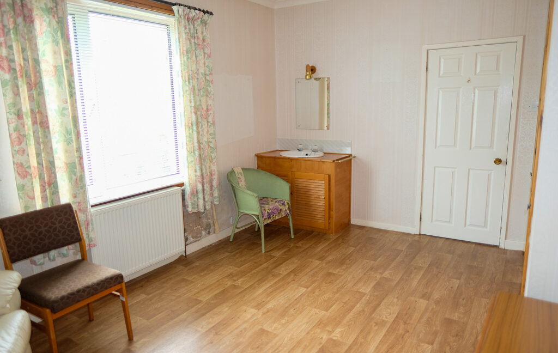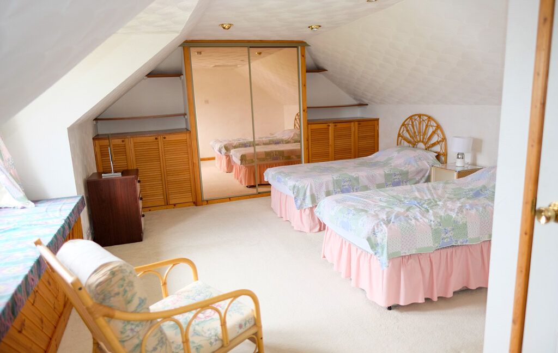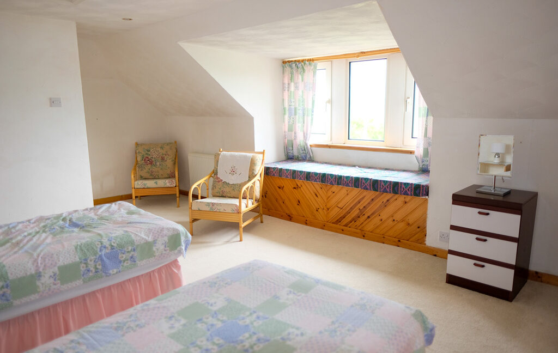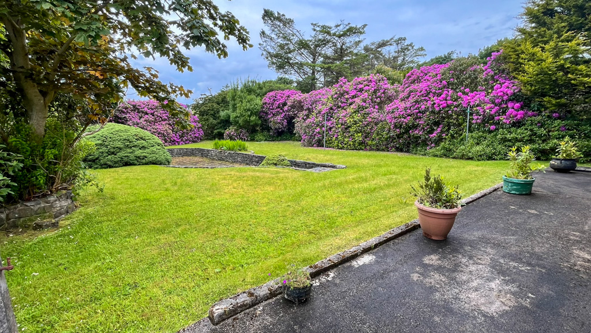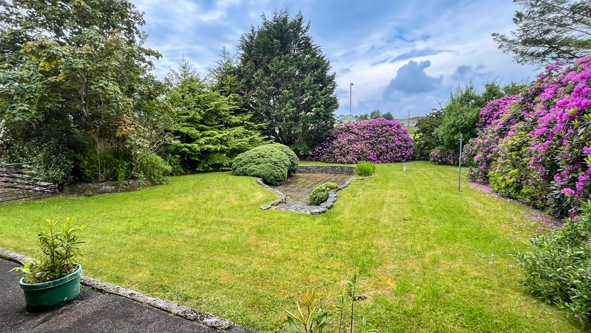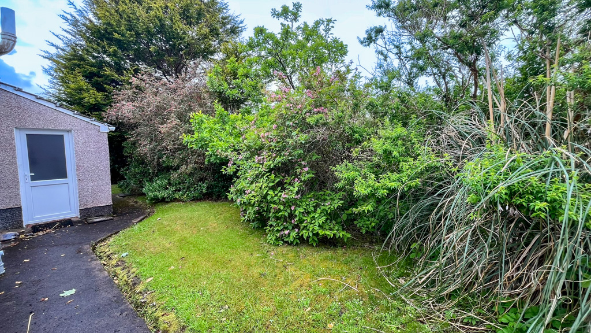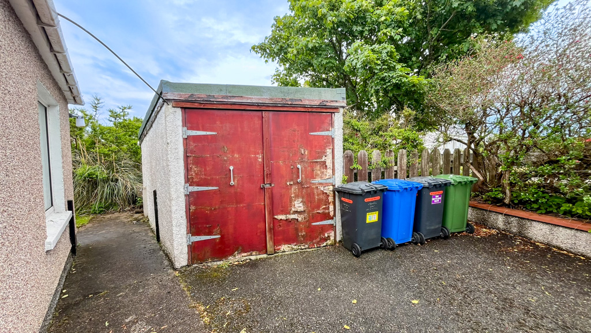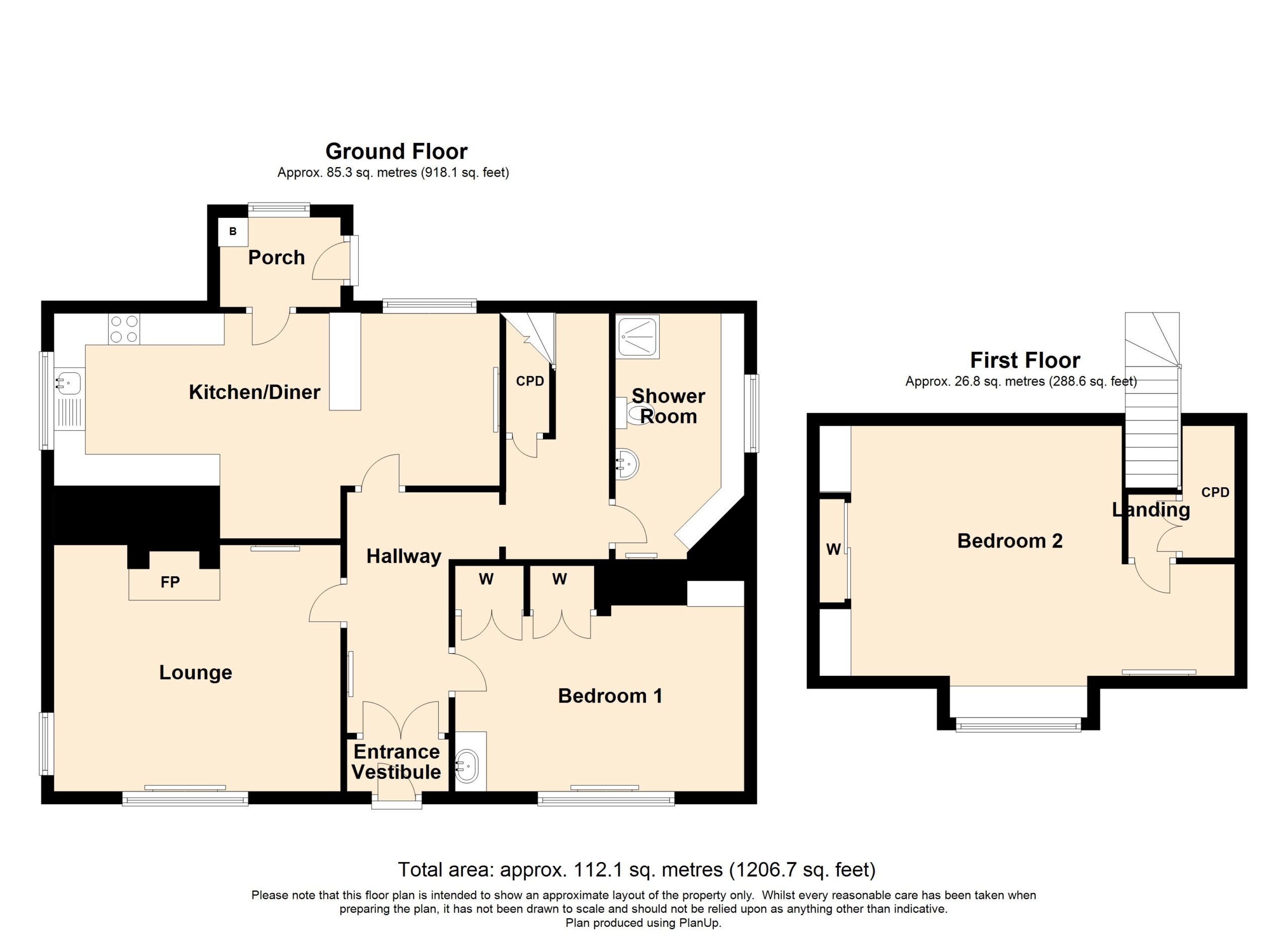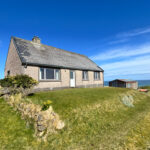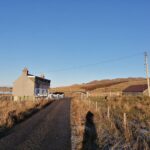New to Market, Home Report available, Property 360 Tour, For Sale, Under Offer OFFERS OVER £160,000 - Houses
We are pleased to welcome to the market this detached house offered in good decorative order. The accommodation on offer extends to entrance vestibule, large welcoming hallway, lounge, kitchen diner, porch, downstairs double bedroom, shower room and large double upstairs.
The property is heated by oil fired central heating and is double glazed throughout. There is ample storage available throughout the property
Private gardens are laid to the front, side and rear with a unique sunken paved patio to the side surrounded by a range of mature trees and colourful shrubs offering shelter.
The property is located on the corner of Laxdale and Ravens Lane with access on Ravens Lane. There are two tarred areas for parking There is a detached single car garage located at the side.
Laxdale is conveniently located within close proximity of Stornoway town centre and all its amenities. The Western Isles Hospital is within walking distance as well as Laxdale Primary School
The vendors have advised that the furniture within the property may be available to purchase by separate negotiation.
The selling agents would strongly recommend prompt internal inspection to fully appreciate this charming property and to avoid disappointment.
The property is initially entered via UPVC glazed door into entrance vestibule
Property 360 Video
ENTRANCE VESTIBULE: 1.64m x 0.83m
Parquet wood flooring. Double wooden door with glazed panels into hallway.
HALLWAY: 3.83m x 2.55m x 3.91m x 1.64m
Welcoming hallway with fitted carpet. Central heating radiator. Stair to upper landing. Under stair storage cupboard. Access to lounge, kitchen diner, one bedroom and shower room.
LOUNGE: 4.56m x 3.92m
Good sized lounge with dual aspect windows to front and side. Fitted carpet. Marble fireplace housing electric fire insert. Two central heating radiators.
KITCHEN DINER: 7.10m x 2.79m
Fitted dining kitchen with full range of wall and floor units. Stainless steel sink with side drainer. Plumbed for dishwasher. Room for white goods. Fitted carpet. Room for dining table. Dual aspect windows to side and rear. Breakfast bar. Central heating radiator. Access to porch.
PORCH: 1.90m x 1.43m
Accessed by a step down. Window to rear. Vinyl flooring. Central heating boiler. Plumbed for washing machine. UOPVC door to rear.
SHOWER ROOM: 2.89m x 2.05m
Suite comprising wc, wash hand basin and shower enclosure housing mixer shower. Opaque glazed window to side. Vinyl flooring. Central heating radiator. Wall to wall fitted storage units with work surface.
BEDROOM ONE: 4.53m x 2.96m
Double bedroom with window to front. Vinyl flooring. Central heating radiator. Wash hand basin set in vanity. Two fitted double wardrobes.
UPPER LANDING:
Accessed via carpeted staircase. Fitted carpet. Access to bedroom three. Large fitted storage cupboard.
BEDROOM TWO: 1.01m x 0.75m
Double bedroom with window to front. Fitted carpet. Fitted double wardrobe with mirrored sliding doors. Fitted storage cupboards. Window seat with
GENERAL INFORMATION
COUNCIL TAX BAND: C
EPC RATING: E
POST CODE: HS2 0DS
PROPERTY REF NO: HEA0026SY
SCHOOLS: LAXDALE PRIMARY & THE NICOLSON INSTITUTE
There is a Home Report available for this property. For further details on how to obtain a copy of this report please contact a member of our Property Team on 01851 700 800.

