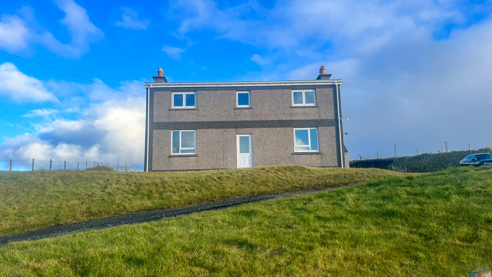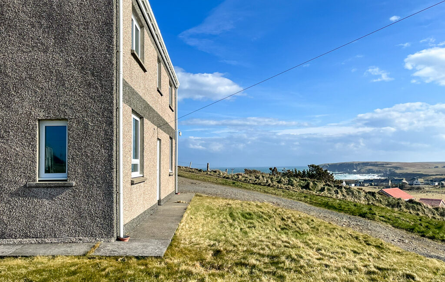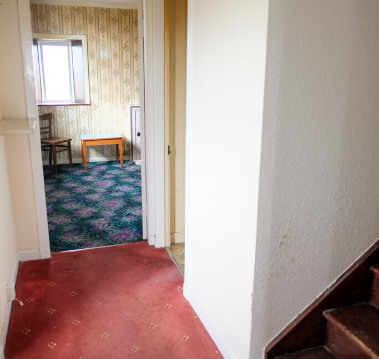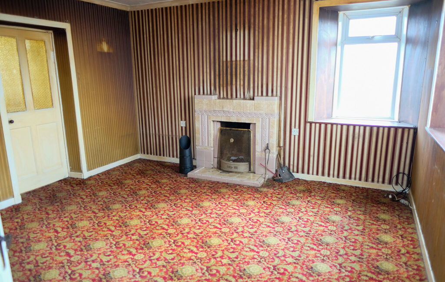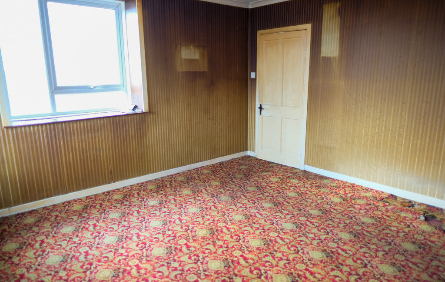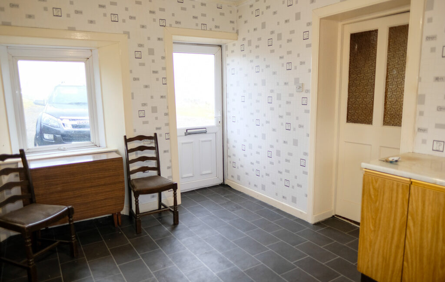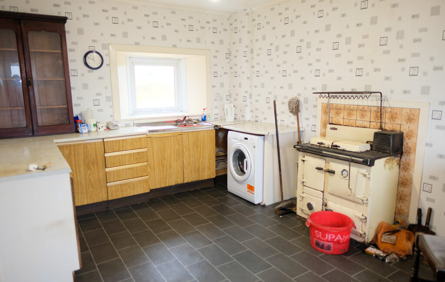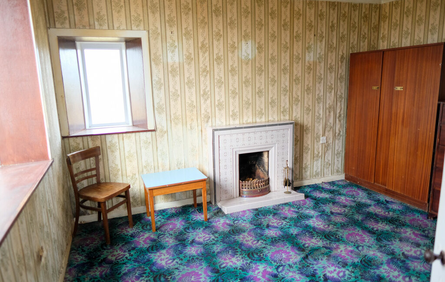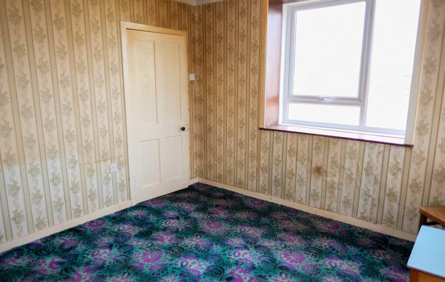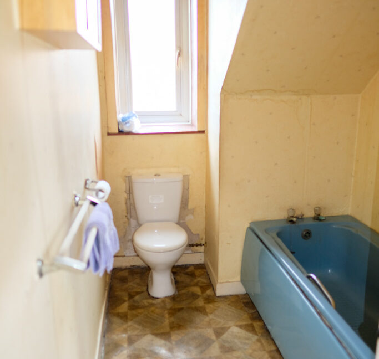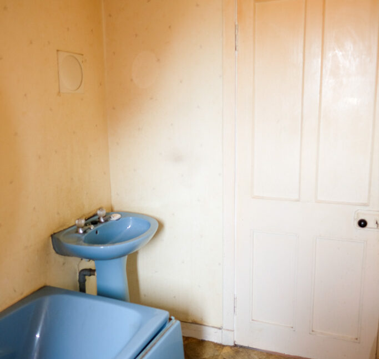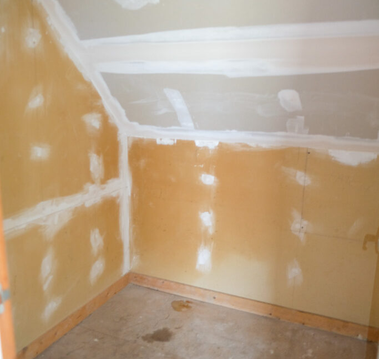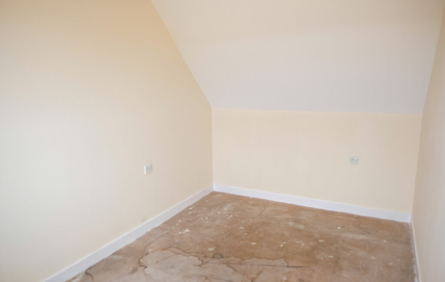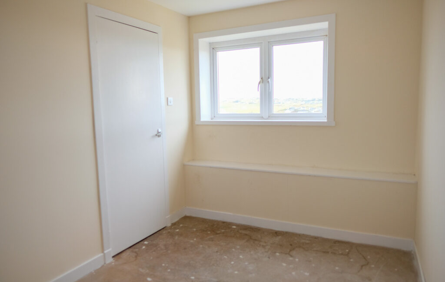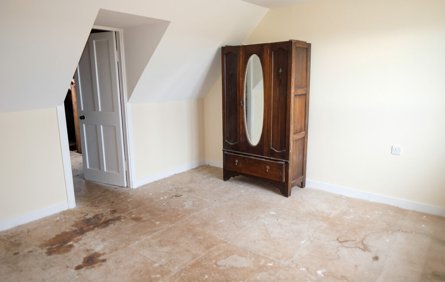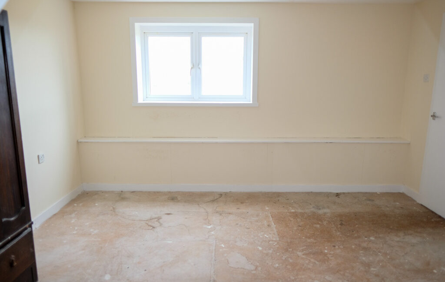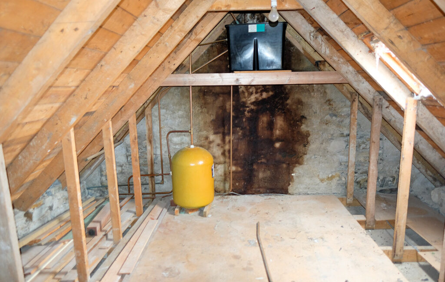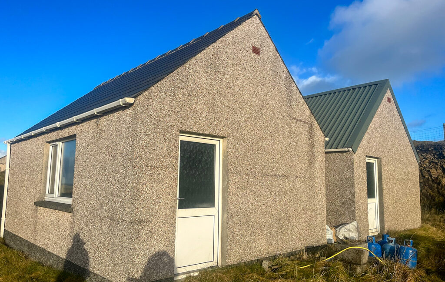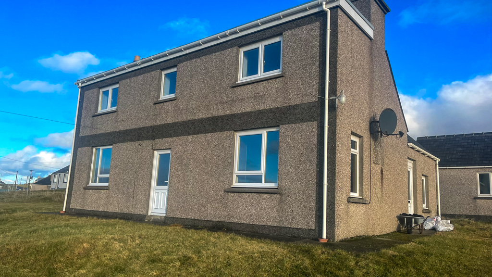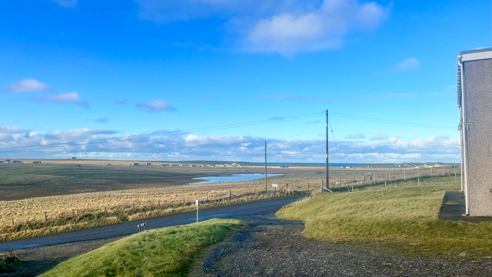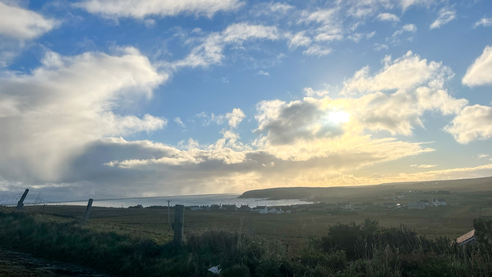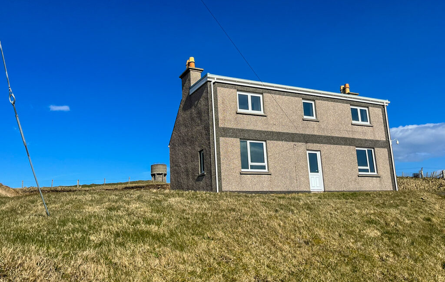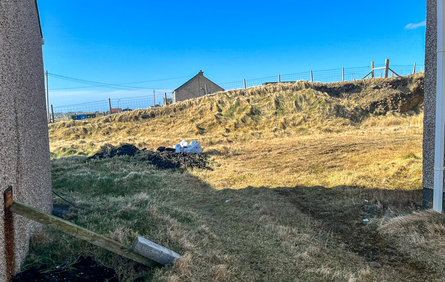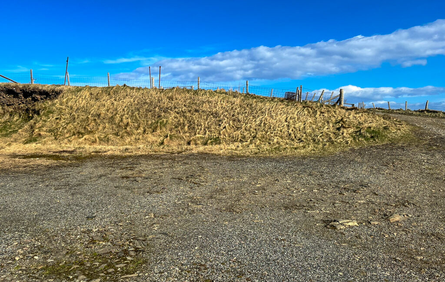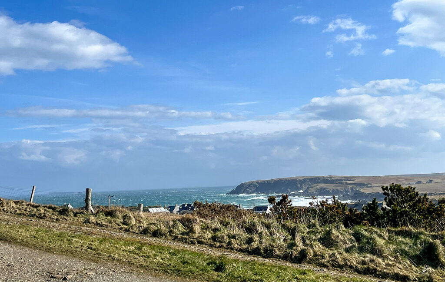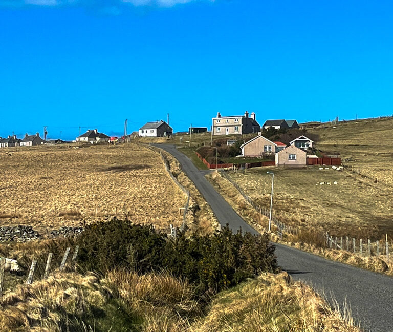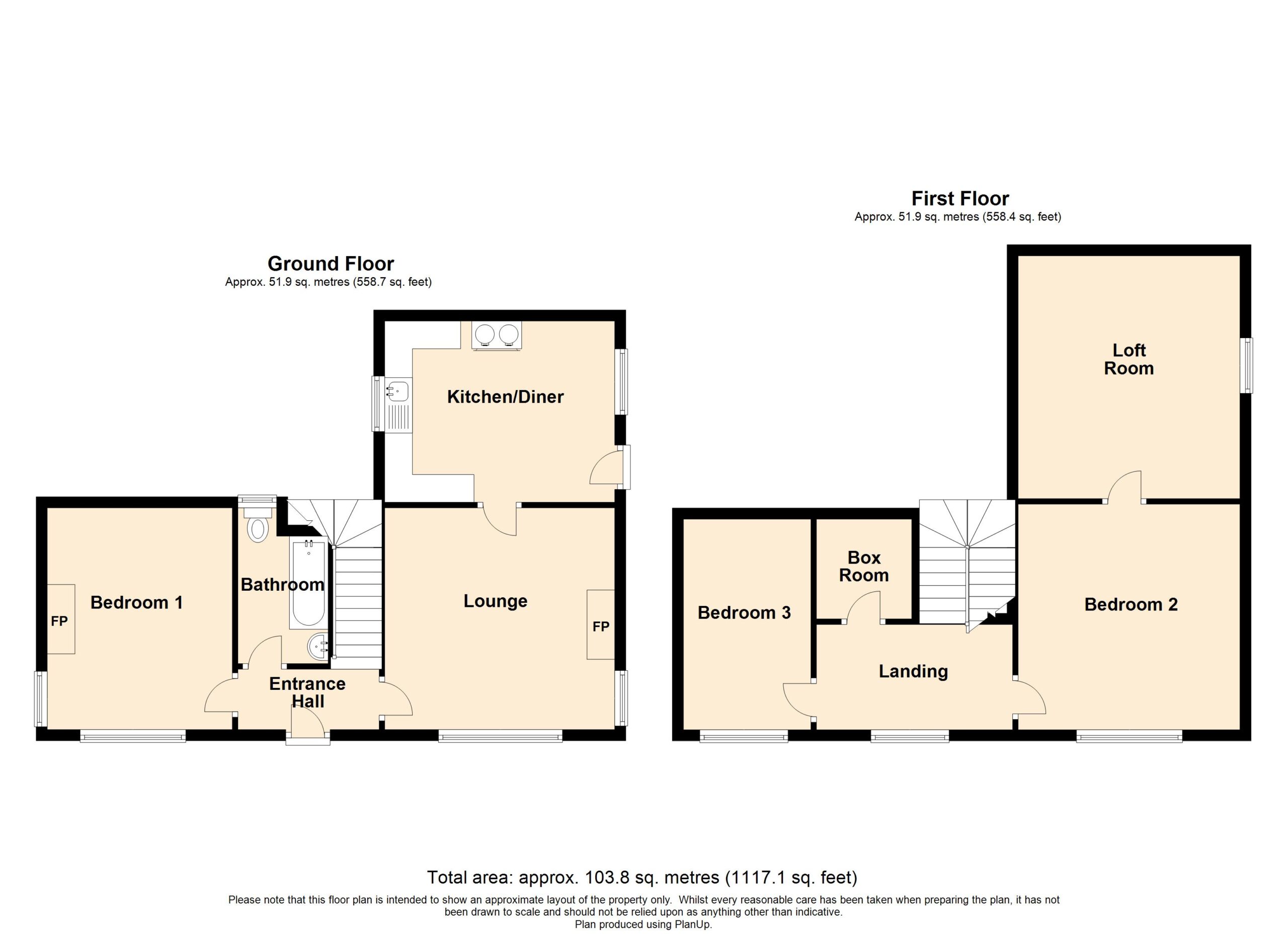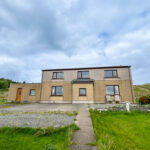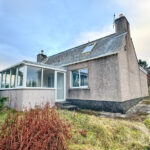New to Market, Home Report available, Property 360 Tour, For Sale OFFERS IN THE REGION OF £125,000 - Houses
Positioned at the top of the hill on entering Knockaird we present to the market this detached property offering family sized accommodation over two levels. The property is located in the peaceful and quiet village of Knockaird offering uninterrupted views towards Eoropie Beach and out to sea, there are elevated views of Port of Ness to the side.
The accommodation extends to entrance hallway, lounge, kitchen diner, three bedrooms, bathroom and box room. There is access to a floored loft room from bedroom two. The property is fully double glazed and heating is offered by open fires in the lounge and bedroom one and the stove in the kitchen.
Access is from the main road by gravel driveway leading to a generous parking area at the side of the property. The garden ground surrounding the property is a substantial area and larger than most standard gardens, this area which is laid to lawn at the front, side and rear extends to approx 0.64acres. There are two excellent sized outbuildings to the rear.
Knockaird is within easy access to all local amenities including two village shops, launderette, charity shop, fuel pumps and Post office.
The property is in need of renovation and upgrading throughout but offers an excellent development opportunity.
Property 360 Video
The property is initially entered via UPVC glazed door into entrance hallway.
HALLWAY: 2.56m x 1.09m
Accessed via UPVC door. Fitted carpet. Wooden staircase to upper landing. Access to lounge, bedroom one and bathroom.
LOUNGE: 4.14m x 4.08m
Good sized bright lounge with dual aspect windows to front and side. Fitted carpet. Open fire set in tiled surround. Access to kitchen.
KITCHEN DINER: 4.15m x 3.27m
Fitted kitchen with range of floor standing units. Windows to each side. Stainless steel sink with side drainer. Room for white goods. Plumbed for washing machine. Vinyl flooring. Solid fuel burning stove. Room for dining table. UPVC glazed door to side.
BEDROOM ONE: 4.03m x 3.34m
Double bedroom with window to front. Fitted carpet. Open fire set in tiled surround.
BATHROOM: 2.81m x 1.63m at widest point
Suite comprising wc, wash hand basin and bath. Vinyl flooring. Opaque glazed window to rear.
LANDING: 3.54m x 1.90m
Accessed via wooden staircase with handrail. Window to front. Exposed floorboards. Access to two bedrooms and box room.
BOXROOM: 1.80m x 1.72m
Exposed floorboards. Could be made into small study or wc.
BEDROOM THREE: 3.79m x 2.30m
Small double bedroom with window to front. Exposed floorboards.
BEDROOM TWO: 4.07m x 3.81m
Double bedroom with window to front. Exposed floorboards. Access to loft room.
LOFT ROOM: 4.38m x 3.81m
Floored loft room with velux window to side.
OUTBUILDING ONE: 6.13m x 3.97m
UPVC door. Windows to side and rear. Work bench. Connected to electric. Loft access.
OUTBUILDING TWO: 6.25m x 4.06m
UPVC door. Window to rear.
GENERAL INFORMATION
COUNCIL TAX BAND: B
EPC RATING: G
POST CODE: HS2 0XF
PROPERTY REF NO: HEA0005N
SCHOOLS: LIONEL PRIMARY & THE NICOLSON INSTITUTE
There is a Home Report available for this property. For further details on how to obtain a copy of this report please contact a member of our Property Team on 01851 700 800.
Viewing of this property is strictly via appointment through our office.
TRAVEL DIRECTIONS
Travelling from Stornoway proceed along the A857 following signs for Barvas. On reaching Barvas follow the road round to the right follow this road, until you reach the district of Ness. Pass through the villages of Cross, Swainbost, Habost and into Lionel, follow the road through Lionel and into Port of Ness, turning left at the signs for Cnoc Aird and Coig Peighinnean, follow the road up the hill where Clach Stein is located on the right hand side.

