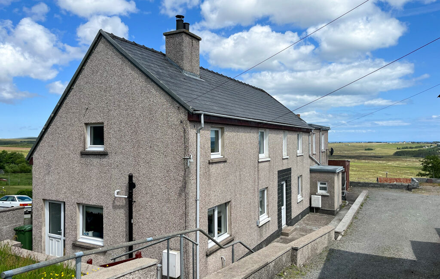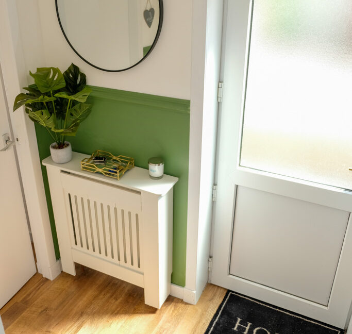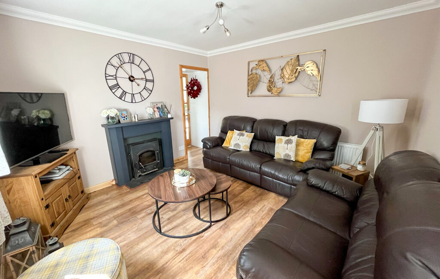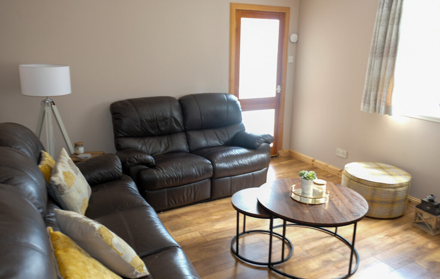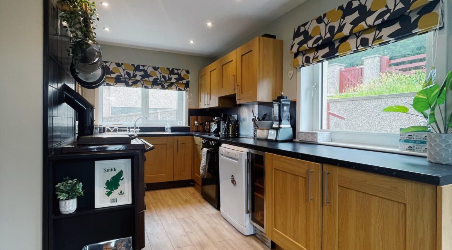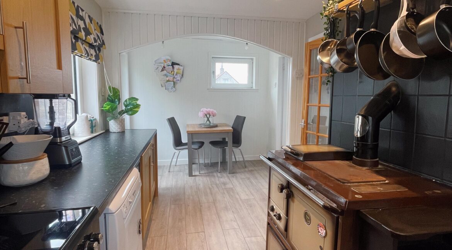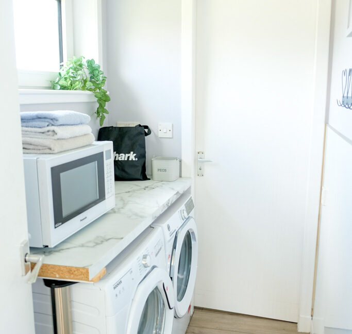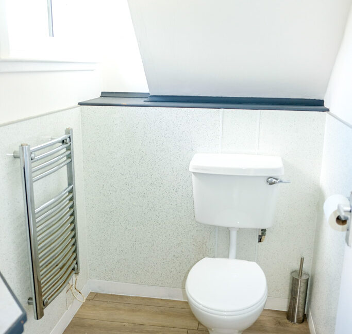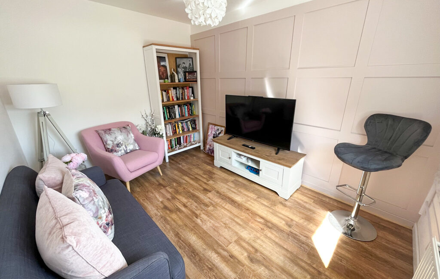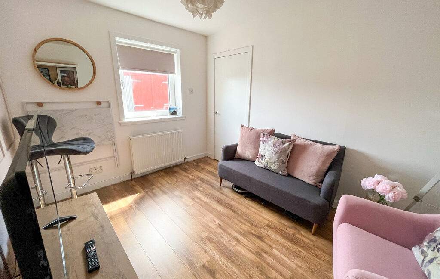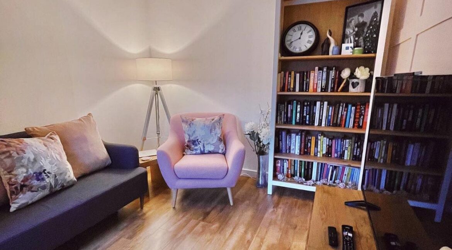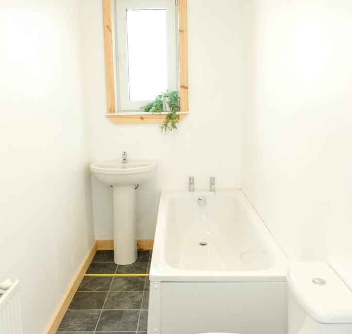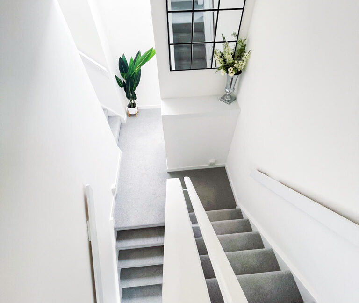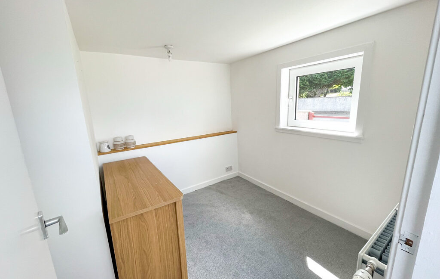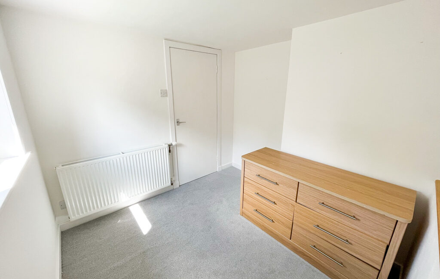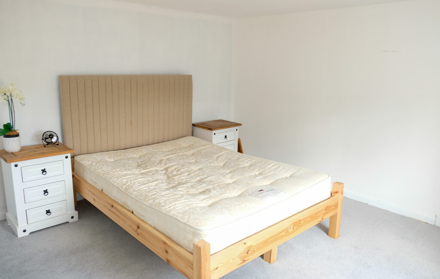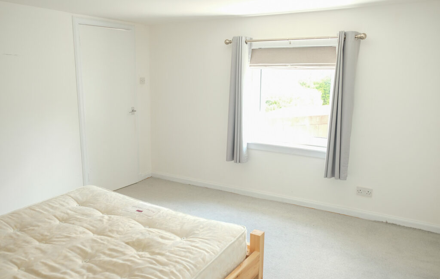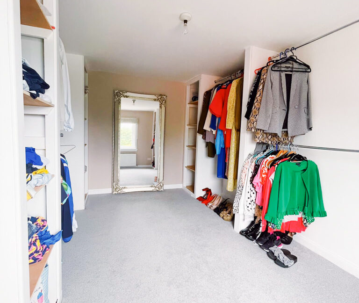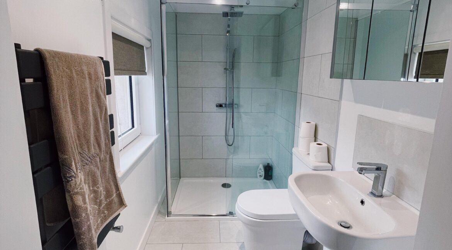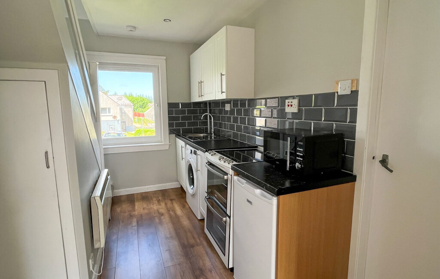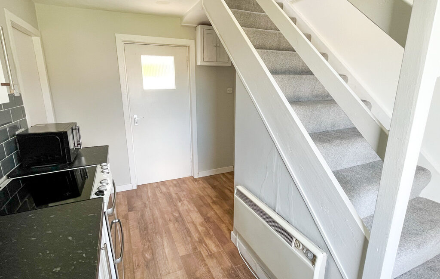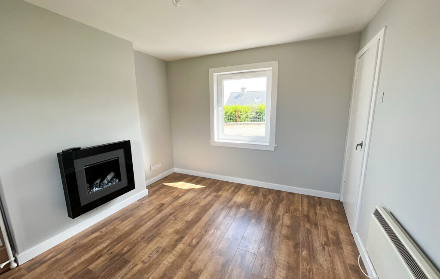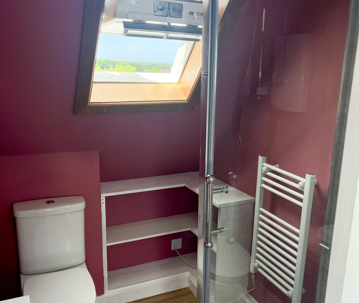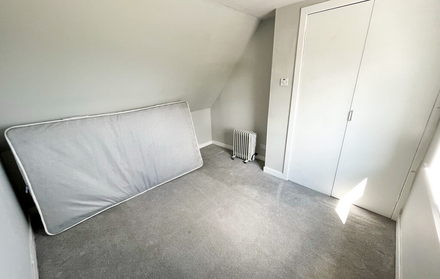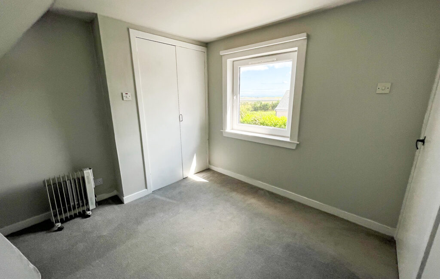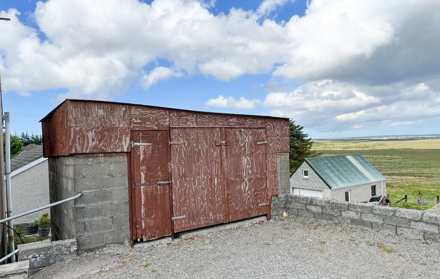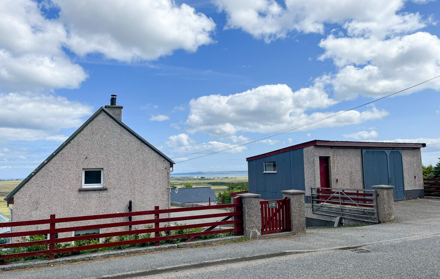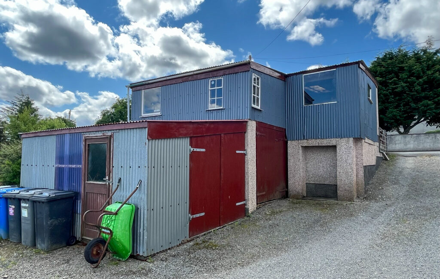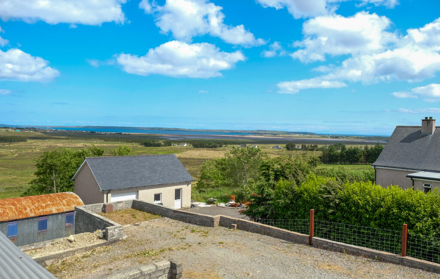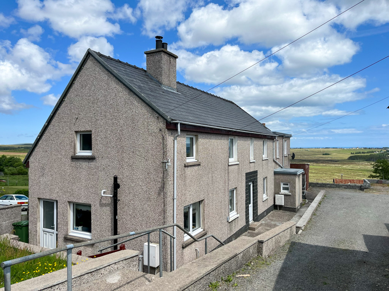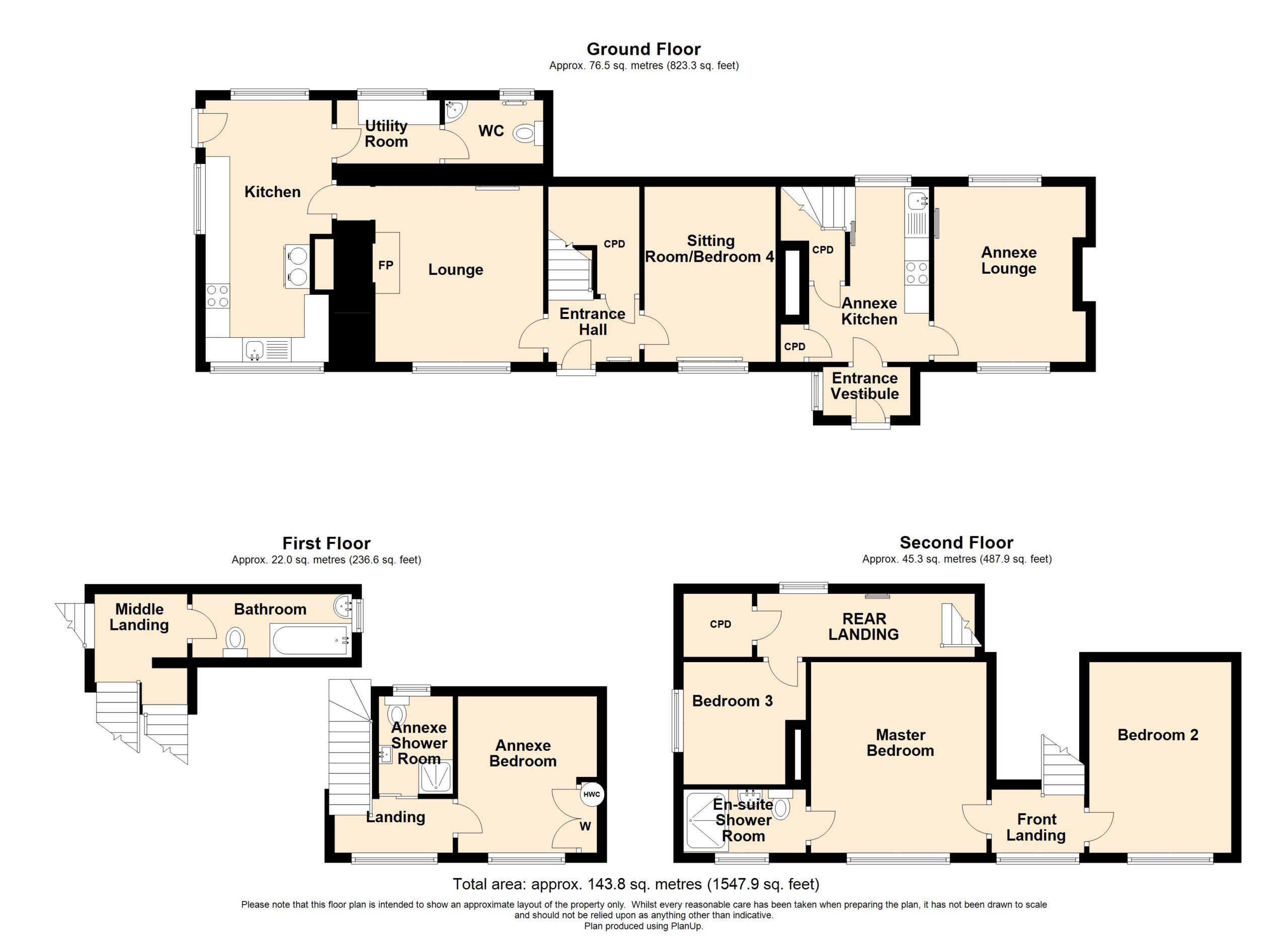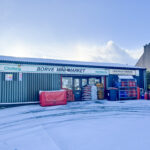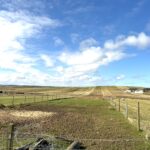New Price, New to Market, Home Report available, For Sale OFFERS OVER £245,000 - Houses
Enjoying a stunning elevated position offering panoramic views of Broadbay and beyond we welcome to the market this superbly appointed house with adjoining annexe.
The spacious accommodation comprises welcoming entrance hallway, lounge with multifuel stove,-kitchen with multi aspect windows, utility room with wc to the side and downstairs bedroom currently used as a sitting room. Upstairs is accessed via carpeted stair to the middle landing where you find the family bathroom there are two additional stairs one leading to the rear landing and bedroom three and another to the front landing which gives access to bedroom two and the master bedroom which has an en-suite shower room.
The attached annexe is accessed from the front of the house with its own private entrance vestibule which in turn gives access to the kitchen with lounge off, there is a stair in the kitchen which leads to the landing where the bedroom and shower room are located. The annexe offers an excellent business opportunity for private letting or short term holiday letting.
The main house is heated by oil fired central heating controlled by the Stanley stove in the kitchen, the annexe is heated by electric panel heaters. Both are fully double glazed throughout.
The property is accessed via a sloped gravel driveway to the front leading to a large parking area. There is a large two level outbuilding with a workshop and vehicular storage space at road level. There are a further two outbuildings which offer an abundance of additional storage space. There is a small mature garden to the side of the property with a small lawn area and some mature shrubs.
The property is conveniently located within a short drive to Stornoway Town centre where all amenities are available.
The property is presented in immaculate walk-in condition and has been tastefully decorated by the current owners. Early prompt viewing is strongly encouraged to fully appreciate the unique accommodation on offer and future business potential with the annexe.
The property is initially entered via UPVC glazed door into entrance hallway.
ENTRANCE HALLWAY: 1.87m x 1.29m
Laminate flooring. Central heating radiator. Large under stair storage cupboard. Carpeted stair to middle landing. Access to lounge and sitting room/bedroom four. The property is initially entered via UPVC glazed door into entrance hallway.
LOUNGE: 3.59m x 3.57m
Good sized lounge with window to front. Laminate flooring. Central heating radiator. Slate fire surround housing multi fuel stove with feature wooden surround and mantel. Television aerial point. Access to kitchen via wooden door with glazed panels.
KITCHEN: 5.36m x 2.59m
Light and airy kitchen with multi aspect windows providing ample natural light. Full range of wall and floor standing units. Stainless steel sink with side drainer. Stanley stove. Integrated under counter fridge, freezer and wine chiller. Room for small dining table. Laminate flooring. UPVC glazed door to side. Access to utility room.
UTILITY ROOM: 2.11m x 1.30m
Laminate flooring. Window to rear. Plumbed for washing machine. Room for further white goods. Work surface. Access to wc.
WC: 2.02m x 1.30m
Suite comprising wc and corner wash hand basin. Laminate flooring. Vertical radiator. Window to rear.
SITTING ROOM/BEDROOM FOUR: 3.56m x 2.69m
Double bedroom currently used as a sitting room. Window to front. Laminate flooring. Central heating radiator.
MIDDLE LANDING: 2.54m at widest x 1.53m at widest
Accessed via carpeted staircase. Fitted carpet. Large velux window to rear. Access to bathroom. Stair to front leading to two bedrooms and further stair to the side giving access to bedroom three.
BATHROOM: 3.27m x 1.30m
Suite comprising wc, wash hand basin and bath. Vinyl flooring. Opaque glazed window to side. Central heating radiator.
REAR LANDING: 4.46m x 1.30m
Accessed via carpeted stairs. Velux window to rear. Fitted carpet. Large storage cupboard. Access to bedroom three.
BEDROOM THREE: 2.53m x 2.51m at widest
Small double bedroom with window to side. Fitted carpet. Central heating radiator.
FRONT LANDING: 1.90m x 1.33m
Accessed via carpeted star. Window to front. Access to two bedrooms.
MASTER BEDROOM: 3.91m x 3.58m
Large double bedroom with window to front. Fitted carpet. Central heating radiator. Access to en-suite shower room.
EN-SUITE SHOWER ROOM: 2.53m x 1.30m
Suite comprising wc, wash hand basin set in vanity and large tiled shower cubicle housing mains shower unit with rainwater head. Opaque glazed window to front. Ceramic tiled floor. Vertical radiator.
BEDROOM TWO: 3.90m x 2.73
Double bedroom with window to front. Currently being used as dressing room with fitted shelving and hanging space. Central heating radiator. Fitted carpet.
ANNEXE:
The annexe is accessed via UPVC glazed door into entrance vestibule which in turn gives access to the kitchen.
KITCHEN: 3.59m x 2.46m at widest
Fitted kitchen with range of wall and floor units. Stainless steel sink with side drainer. Integrated cooker with electric hob and extractor hood. Plumbed for washing machine. Room for under counter fridge. Laminate flooring. Window to rear. Fitted storage cupboard. Carpeted staircase to upper landing. Under stair storage cupboard. Electric panel heater. Access to lounge.
LOUNGE: 3.56m x 3.11
Dual aspect window to front and rear. Laminate flooring. Electric panel heater. Wall mounted living flame electric fire.
LANDING: 1.90m x 1.33m
Accessed via carpeted staircase. Window to front. Access to shower room and bedroom.
SHOWER ROOM: 1.52m x 1.77m
Suite comprising wc, wash hand basin and shower cubicle housing electric shower. Laminate flooring.
BEDROOM: 2.96m x 2.85m at widest
Double bedroom with window to front. Fitted double wardrobe housing hot water tank. Fitted carpet.
GENERAL INFORMATION
COUNCIL TAX: C
EPC RATING: TBC
POST CODE: HS2 0ED
PROPERTY REF NO: HEA0965SY
SCHOOLS: LAXDALE PRIMARY AND NICOLSON INSTITUTE SECONDARY
There is a Home Report available for this property. For further details on how to obtain a copy of this report please contact a member of our Property Team on 01851 700 800.
Viewing of this property is strictly via appointment through our office.

