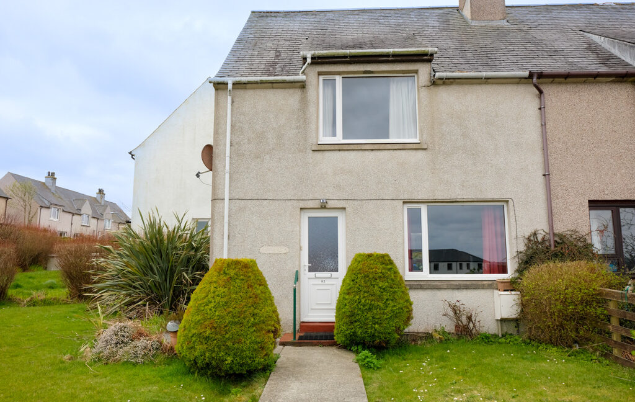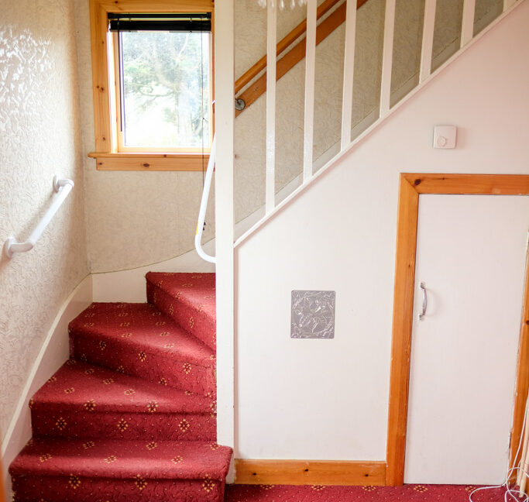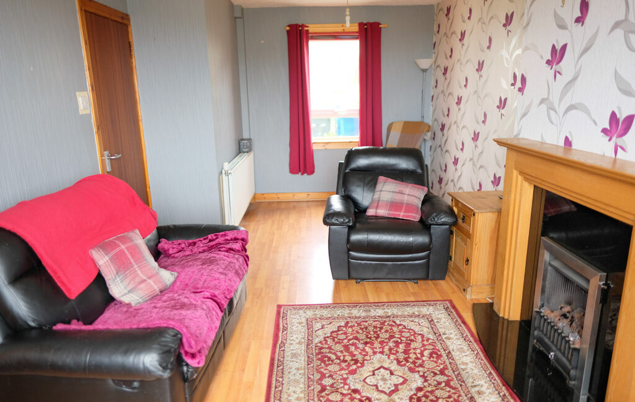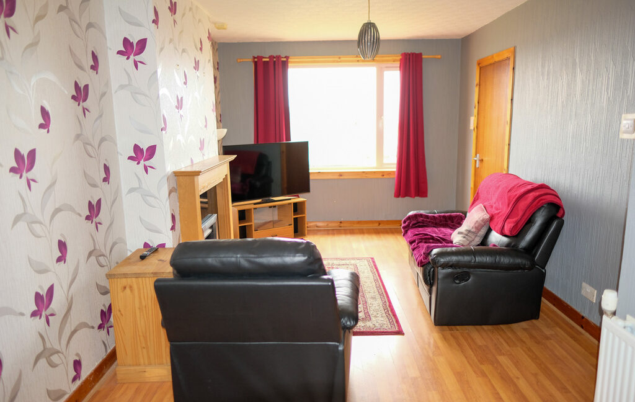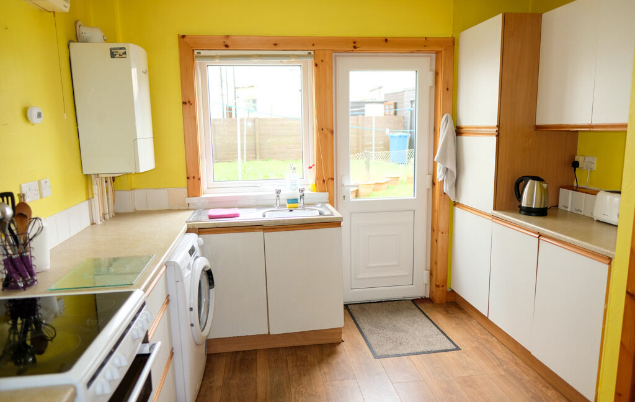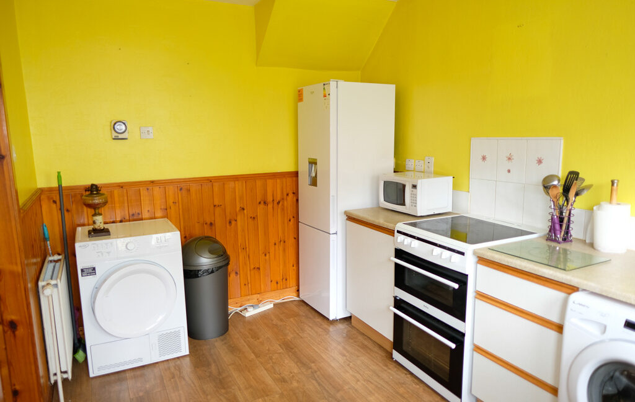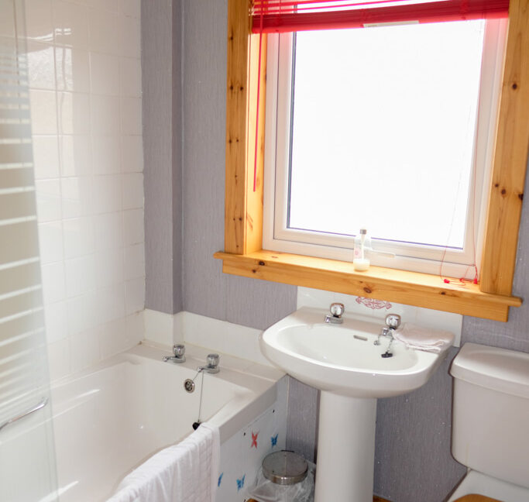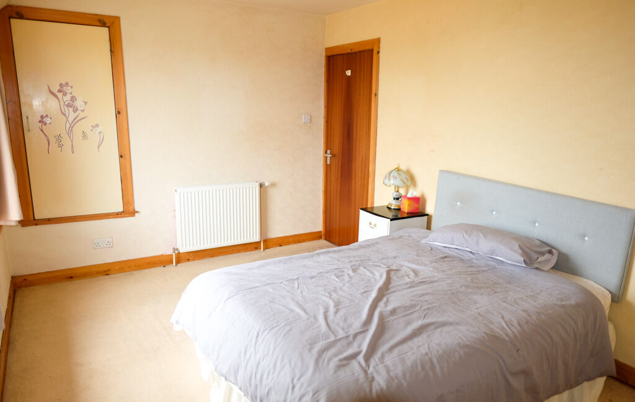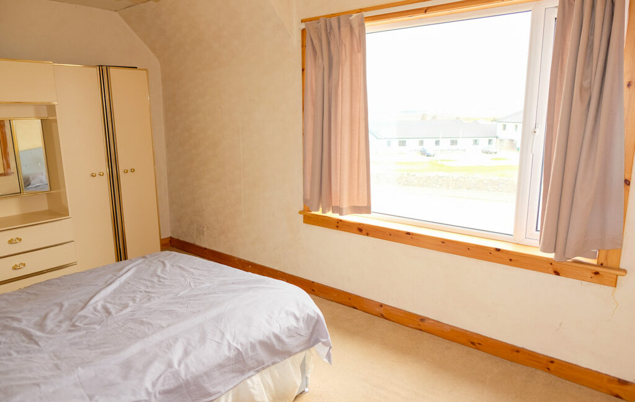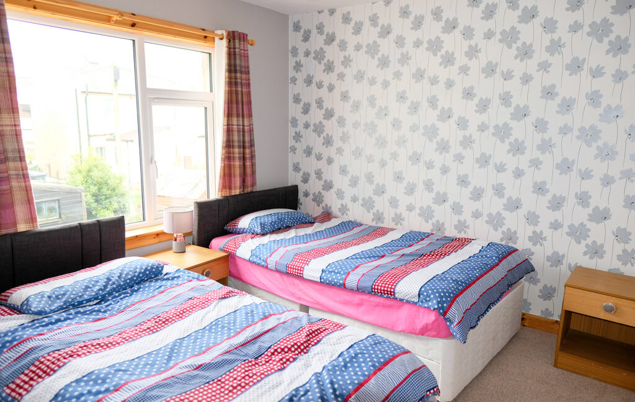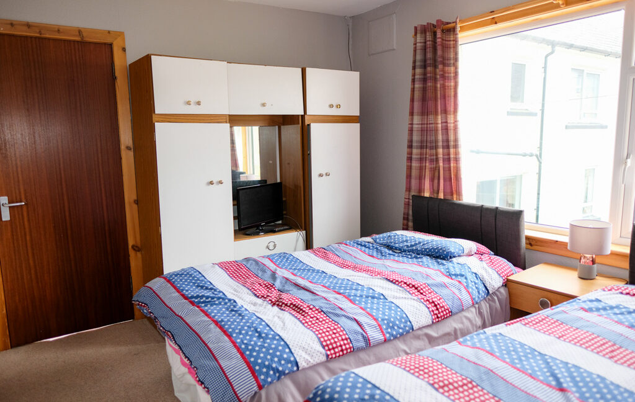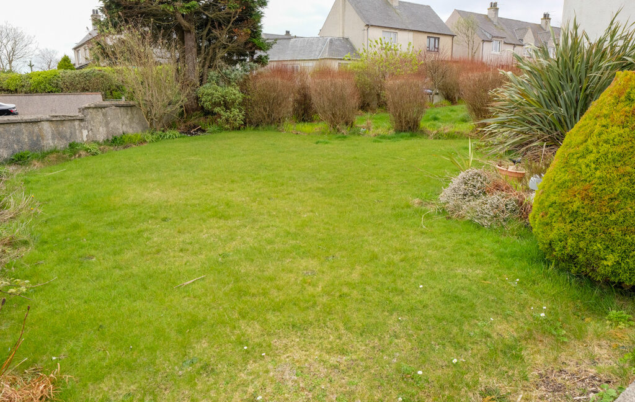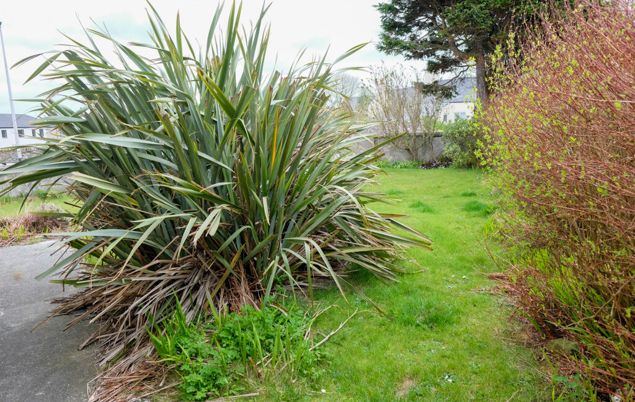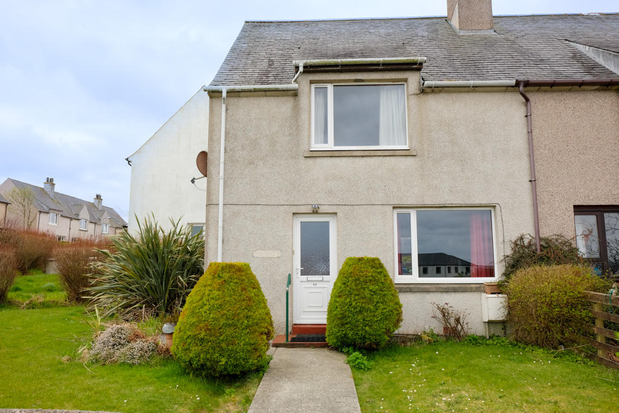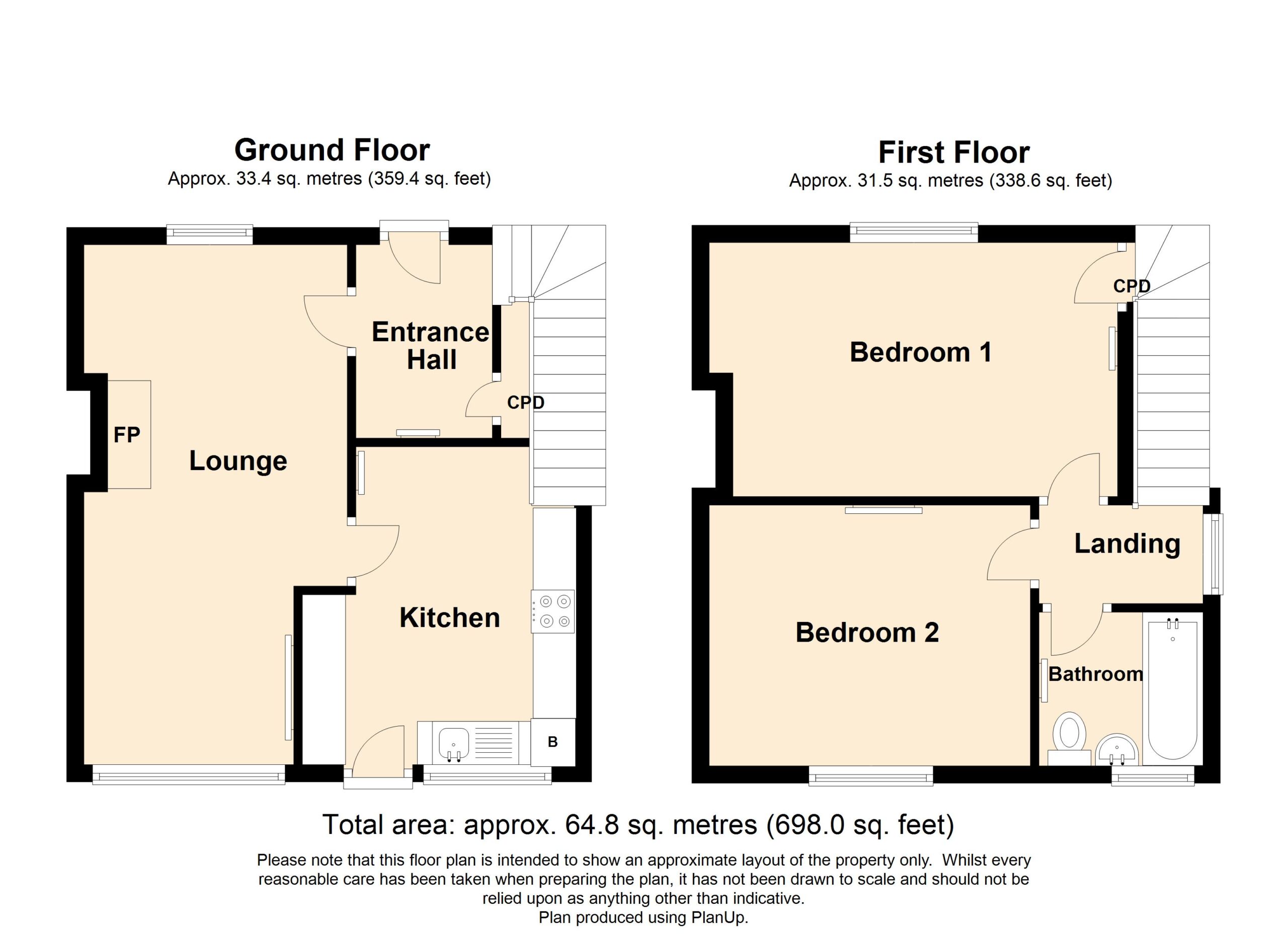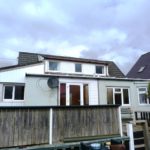New Price, New to Market, Home Report available, Property 360 Tour, For Sale Offers Over £110,000 - Houses
We are pleased to welcome to the market this two bedroom semi-detached property located conveniently within walking distance of Stornoway town centre and the surrounding amenities.
The property is presented in good order and offers accommodation extending to entrance hallway, lounge, kitchen diner, two double bedrooms and bathroom.
Central heating is offered by gas mains which heats the radiators throughout the property. The property is also fully double glazed.
As the property is an end-terrace it benefits from excellent sized gardens which are laid to the front side and rear with a number of mature trees, shrubs and flower beds. Parking is offered on street nearby.
The property offers a great opportunity for a first-time buyer. The owners have advised the furniture within property can be purchased by separate negotiation.
Prompt inspection is suggested to appreciate this property and its well appointed accommodation and surroundings.
Property 360 Video
The property is initially entered via UPVC door into entrance hallway.
ENTRANCE HALLWAY: 2.24m x 1.58m
Welcoming hallway with carpeted stair to upper landing. Under stair storage cupboard. Fitted carpet. Central heating radiator. Access to lounge.
LOUNGE: 6.02m x 3.05m at widest point
Dual aspect windows to front and rear. Feature fireplace housing gas fire insert. Television aerial point. Laminate flooring. Central heating radiator. Access to kitchen.
KITCHEN: 3.68m x 3.17m at widest point
Fitted dining sized kitchen with range of wall and floor standing units. Stainless steel sink with side drainer. Plumbed for washing machine. Laminate flooring. Window to rear. Central heating radiator. Room for dining table. Room for white goods.
UPPER LANDING:
Accessed via carpeted staircase with handrail. Window to side. Access to two bedrooms and
bathroom.
BEDROOM ONE: 4.69m x 2.92m
Double bedroom with window to front. Fitted carpet. Central heating radiator. Fitted cupboard.
BEDROOM TWO: 3.72m x 3.03m
Double bedroom with window to rear. Fitted carpet. Central heating radiator.
BATHROOM: 1.98m x 1.90m
Suite comprising wc, wash hand basin and bath with electric shower over. Vinyl flooring. Opaque glazed window to rear. Central heating radiator.
GENERAL INFORMATION
COUNCIL TAX BAND: A
EPC RATING: D
POST CODE: HS1 2TL
PROPERTY REF NO: HEA0019SY
SCHOOLS: STORNOWAY PRIMARY & THE NICOLSON INSTITUTE

