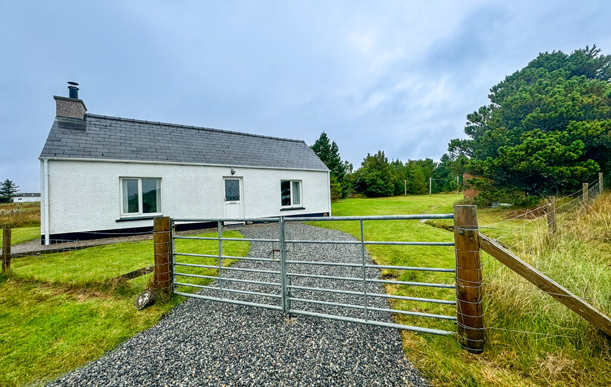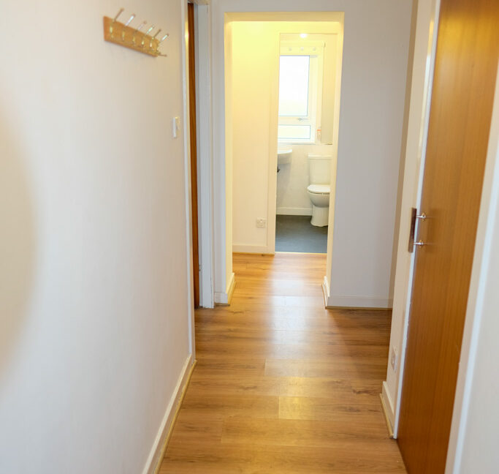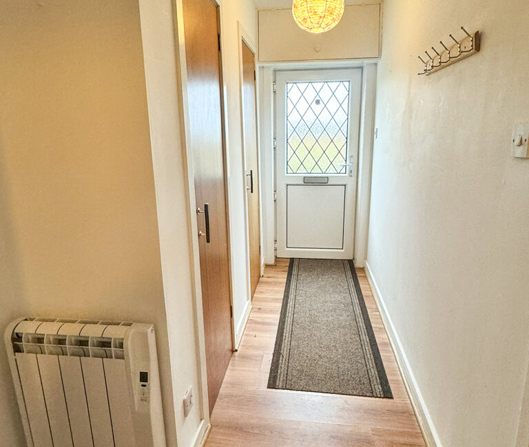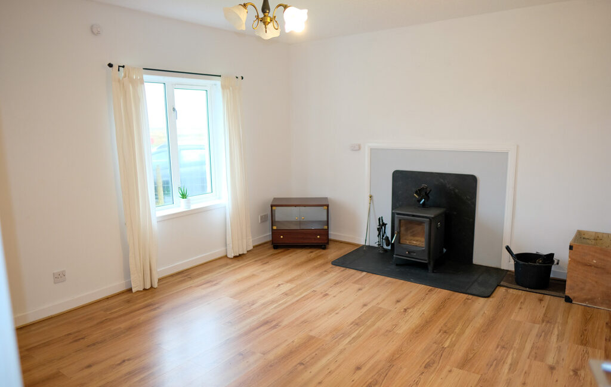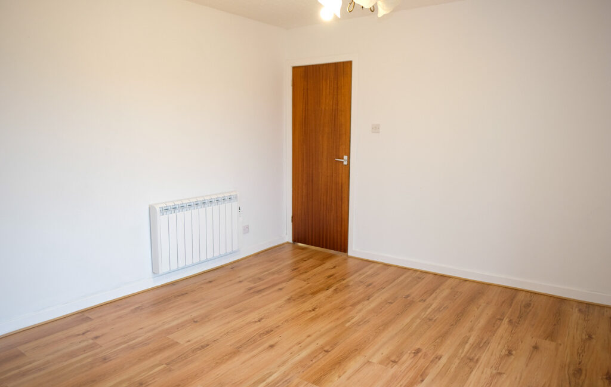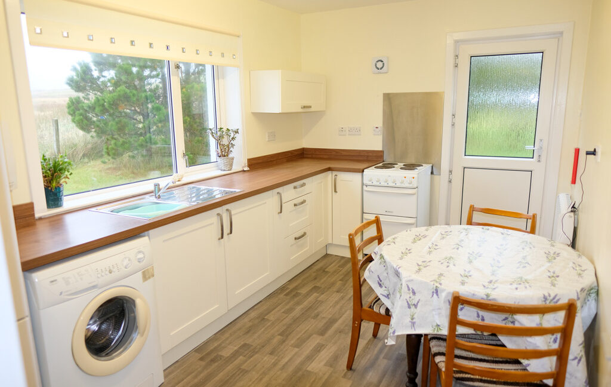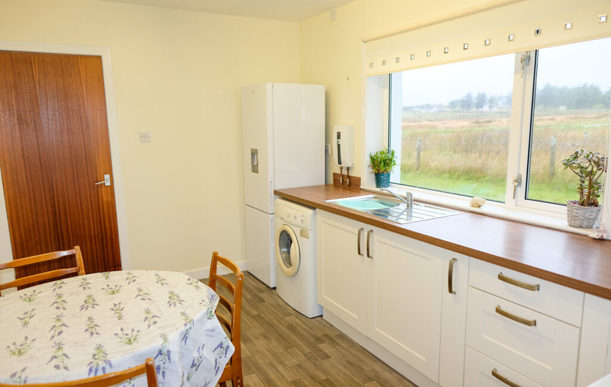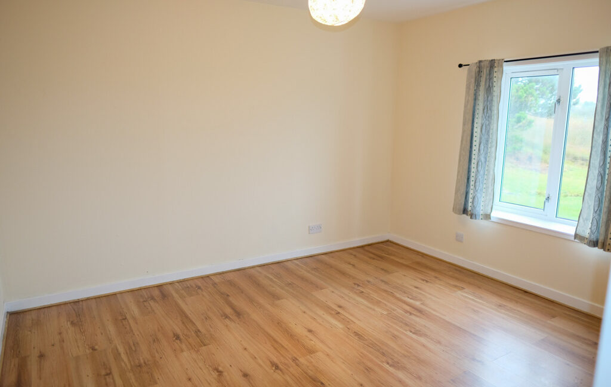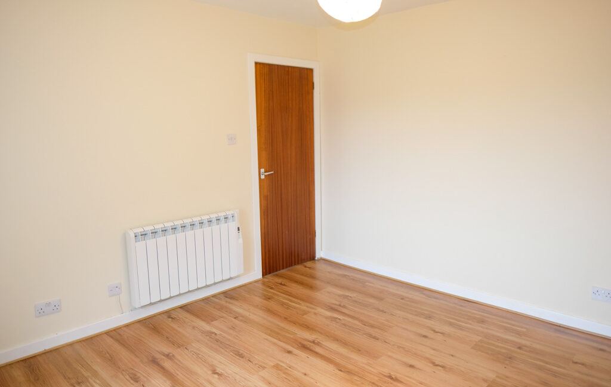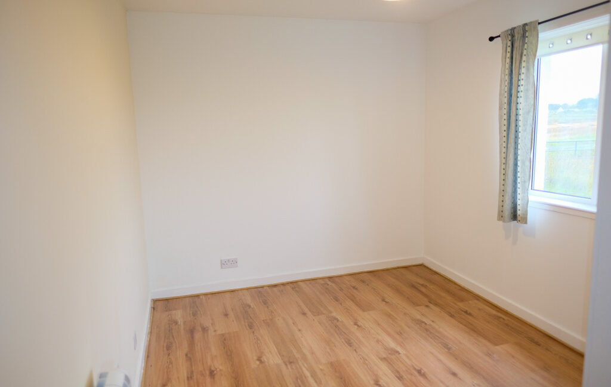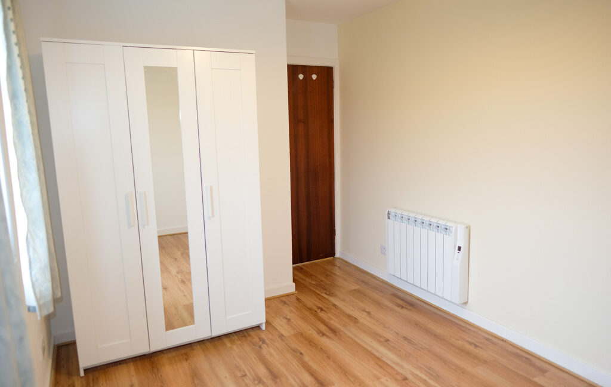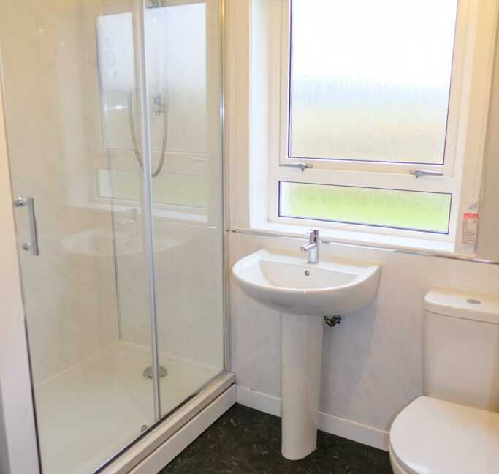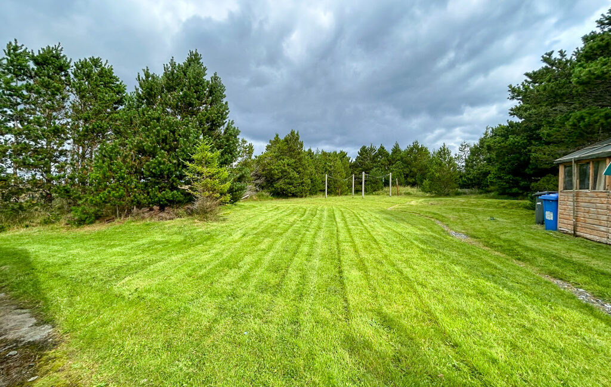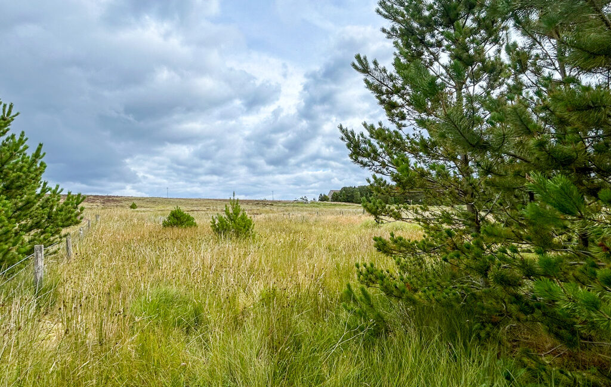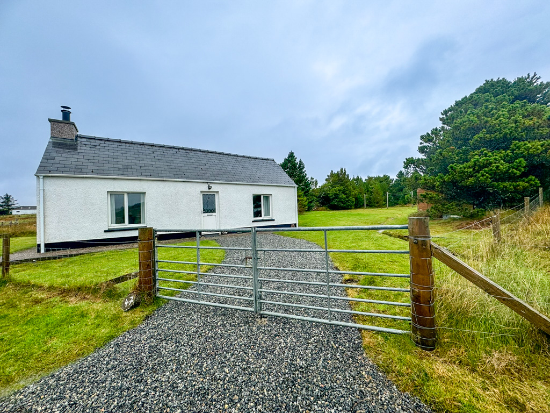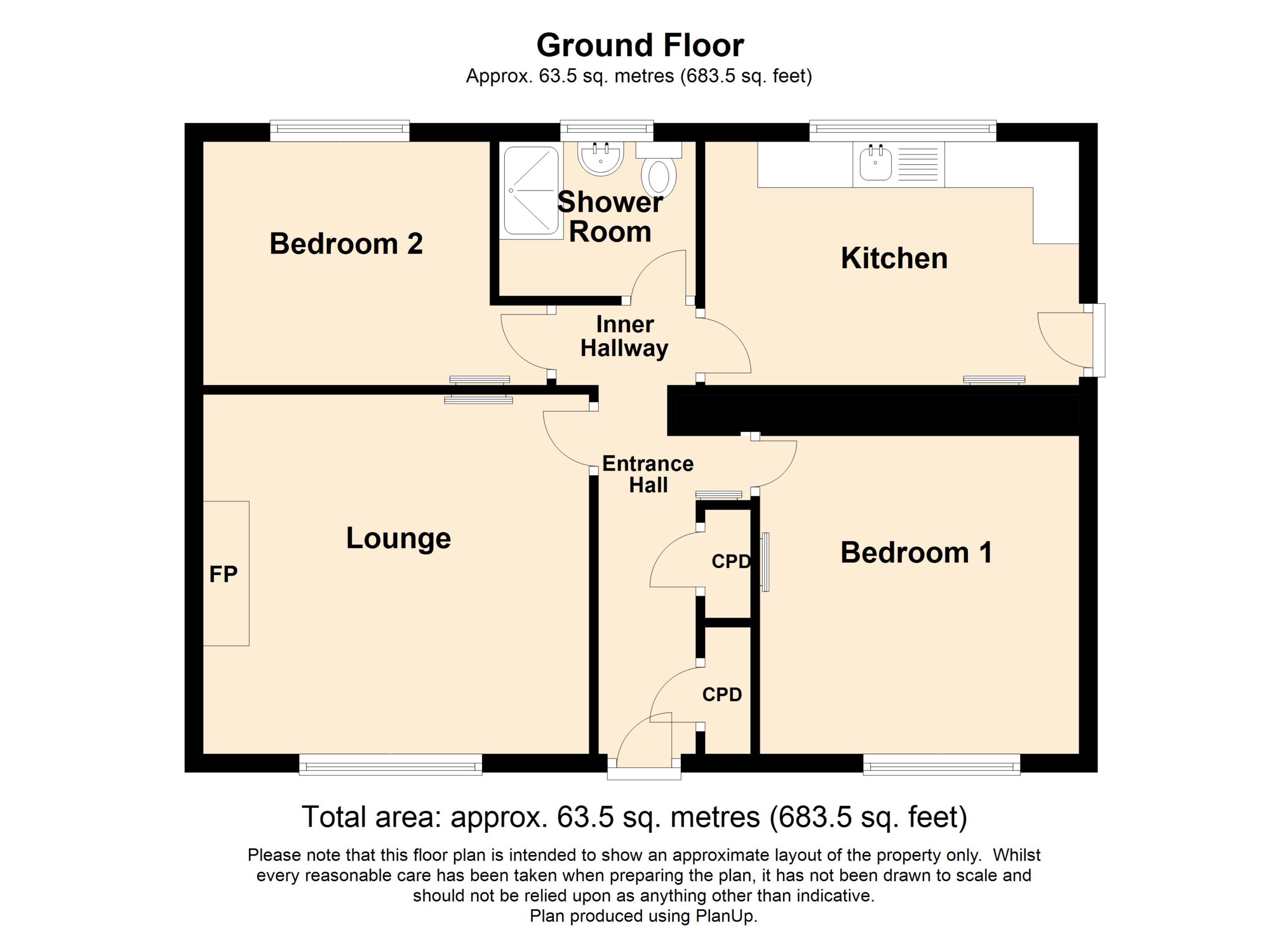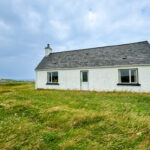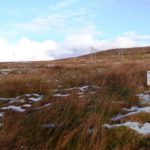New to Market, Home Report available, Property 360 Tour, For Sale, Under Offer OFFERS OVER £130,000 - Houses
We are delighted to welcome to the market this well presented and charming cottage located in the sought village of Coll.
The property which has been tastefully and neutrally decorated throughout is presented in walk-in condition with accommodation comprising entrance hallway with fitted storage cupboards, lounge with multi fuel stove, fitted dining kitchen, two double bedrooms and bathroom.
Heating is provided by Rointe electric heaters and all windows and external doors a UPVC double glazed.
The property sits on a large site extending to approximately 0.49acres with spacious wrap around gardens. The gardens are laid to lawn which is easy to maintain, the boundary is surrounded by trees which offer privacy and shelter. There is a drying area and timber garden shed located in the garden. Off-road parking is available in front of the property on the gravel driveway. Views of the nearby Coll Beach are visible from the front of the property.
Coll is approximately 10 miles from Stornoway town centre and all the amenities it provides. In addition the neighbouring villages provide a number of amenities including a mini market with petrol pumps, bakery, hair and beauty salon and sports centre with football pitch. Coll benefits from a beautiful sandy beach and is within a short drive of Gress and Tolsta’s beaches which are also very popular.
Prompt inspection is suggested to fully appreciate this property and its surroundings.
Property 360 Video
ENTRANCE HALLWAY: 3.91m x 2.78m x 1.61m
The property is entered via UPVC glazed door into welcoming L shaped hallway. Laminate flooring. Two large storage cupboards. Access to kitchen, lounge, two bedrooms and bathroom. Rointe electric heater. Loft access.
LOUNGE: 4.20m x 3.69m
Good sized lounge with window to front. Laminate flooring. Rointe electric heater. Multi fuel burning stove set on slate hearth.
KITCHEN: 4.07m x 2.65m
Fully fitted dining kitchen with range of cream wall and floor units and dark wood worktop. Stainless steel sink with side drainer. Plumbed for washing machine. Room for white goods. Window to rear. Rointe electric heater. Vinyl flooring. Room for dining table. UPVC glazed door to side.
BEDROOM ONE: 3.67m x 3.39m
Double bedroom with window to front. Laminate flooring. Rointe electric heater.
BEDROOM TWO: 3.53m x 2.66m
Double bedroom with window to rear. Laminate flooring. Rointe electric heater.
BATHROOM: 2.14m x 1.70m
Recently fitted suite comprising wc, wash hand basin an d double shower cubicle housing electric shower unit. Opaque glazed window to rear. Vinyl flooring. Heated towel rail. Fitted shelving. Extractor fan.
GENERAL INFORMATION
COUNCIL TAX BAND: A
EPC RATING: F
POST CODE: HS2 0LP
PROPERTY REF NO: HEA00055B
SCHOOLS: BACK PRIMARY & THE NICOLSON INSTITUTE
TRAVEL DIRECTIONS
On leaving Stornoway proceed along the A857 passing the hospital. Proceed along turning right following signs for Tolstadh, continue along through Newmarket and Tong passing a Renault garage on the right hand side and proceed into Coll. Pass the football pitch on the left hand side and Upper Coll, proceed along this road turn left at the second turning signed “Ceann a Muigh Coll” the property is located on the right hand side in this road.

