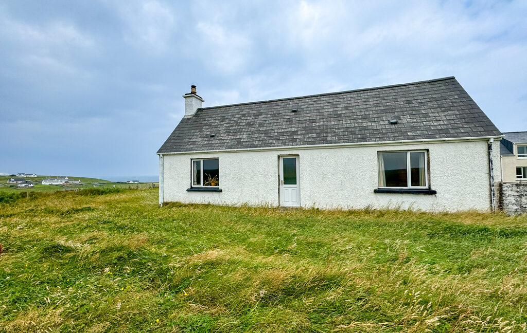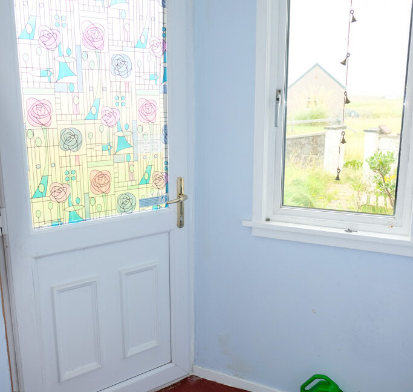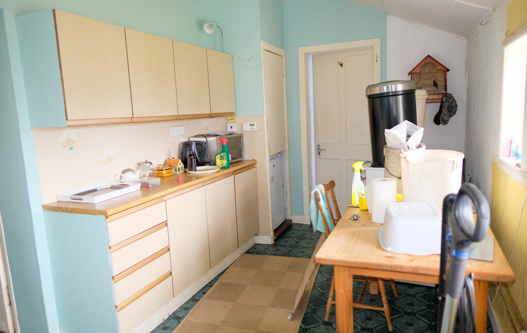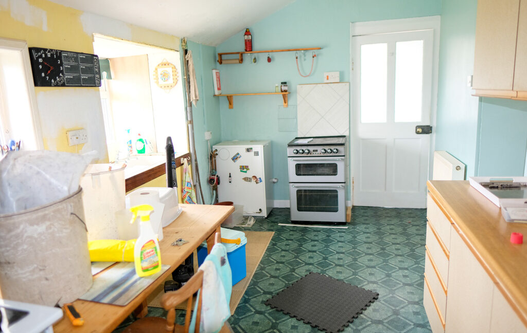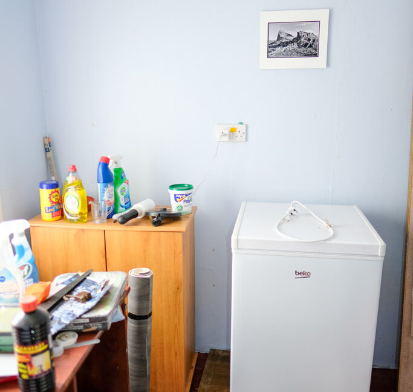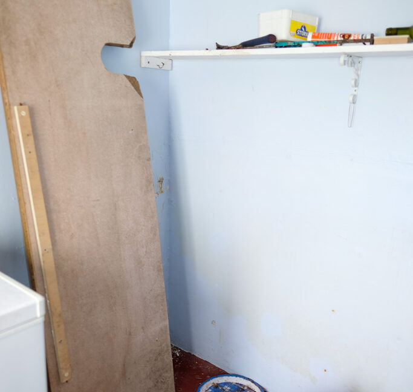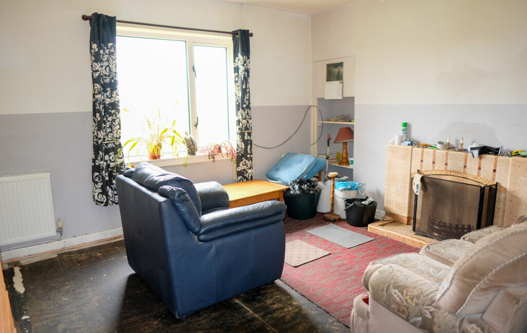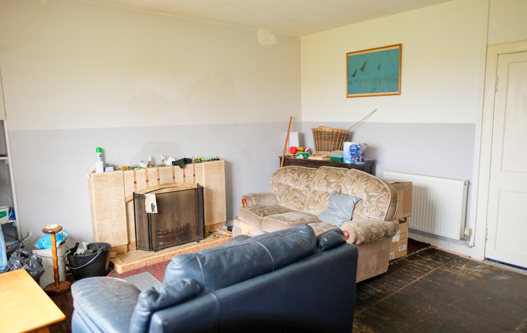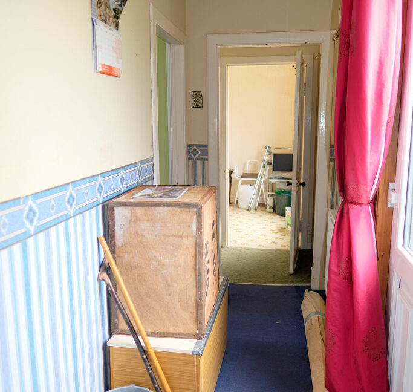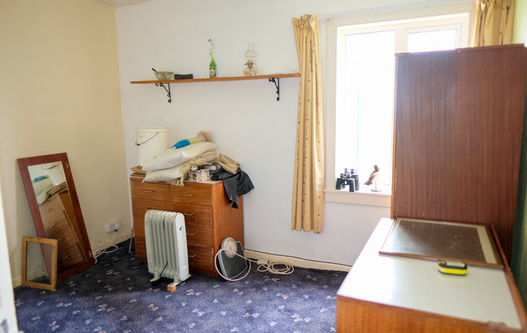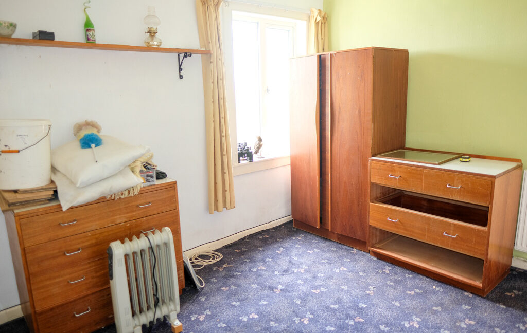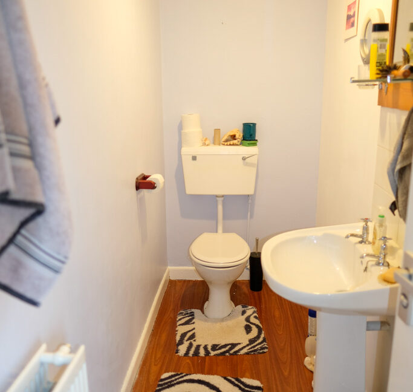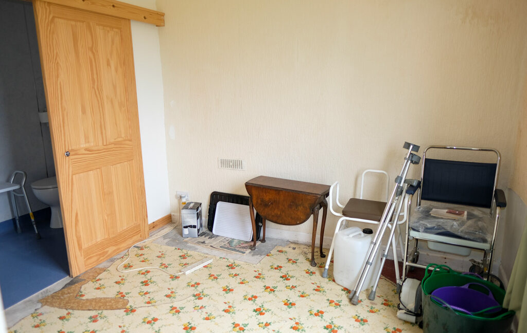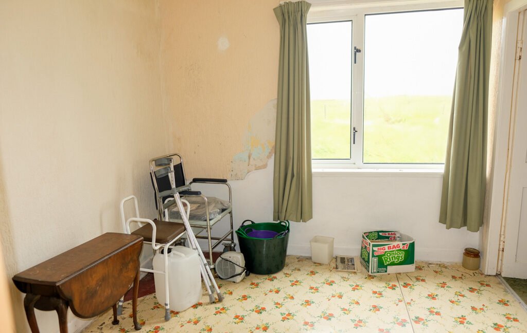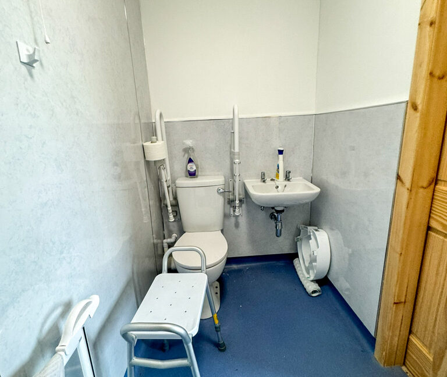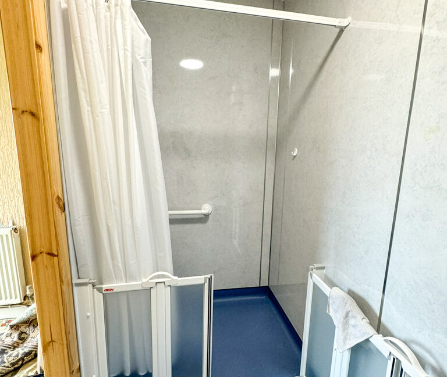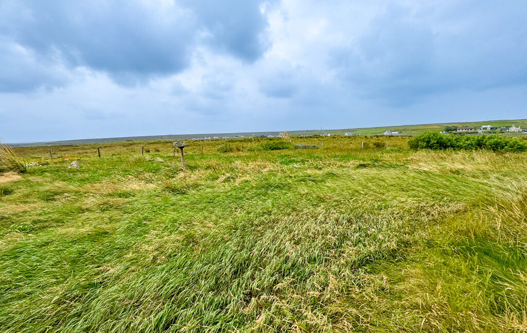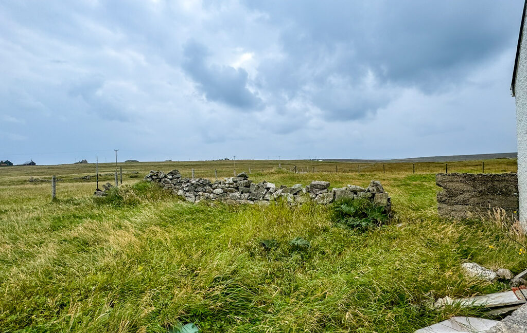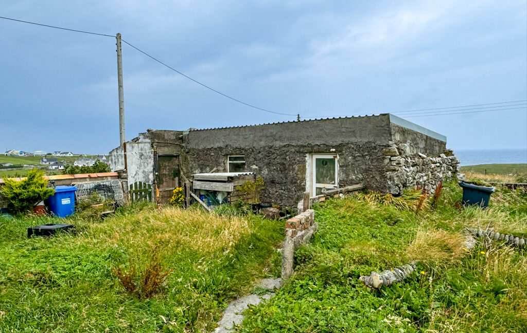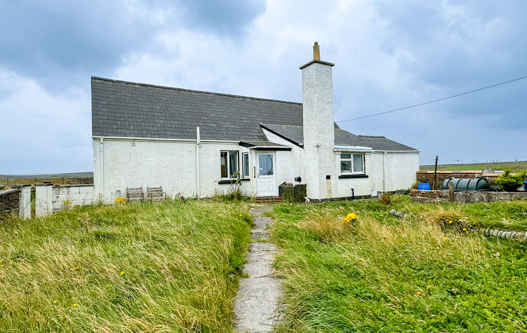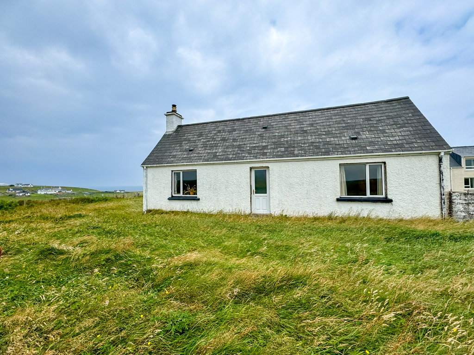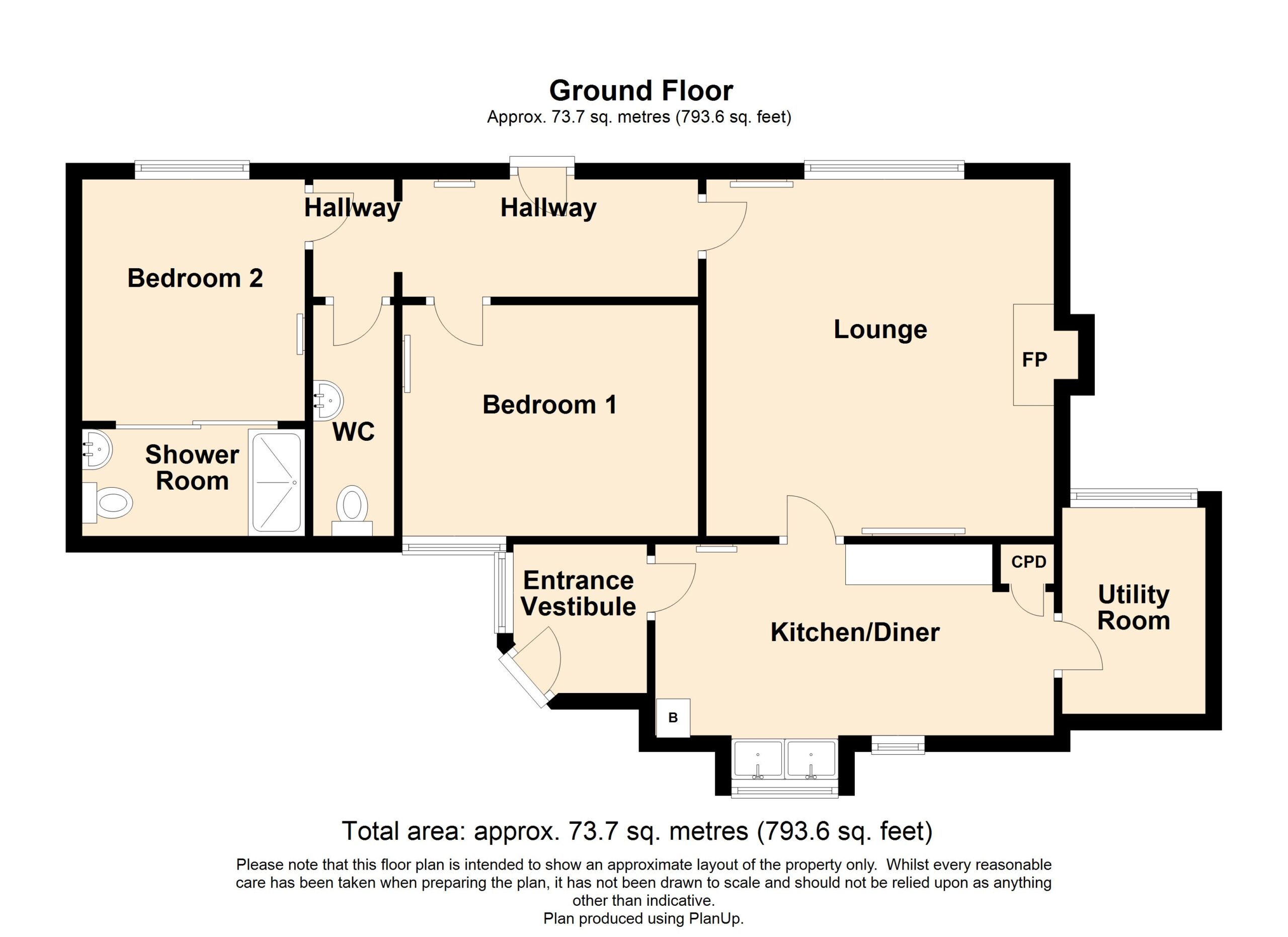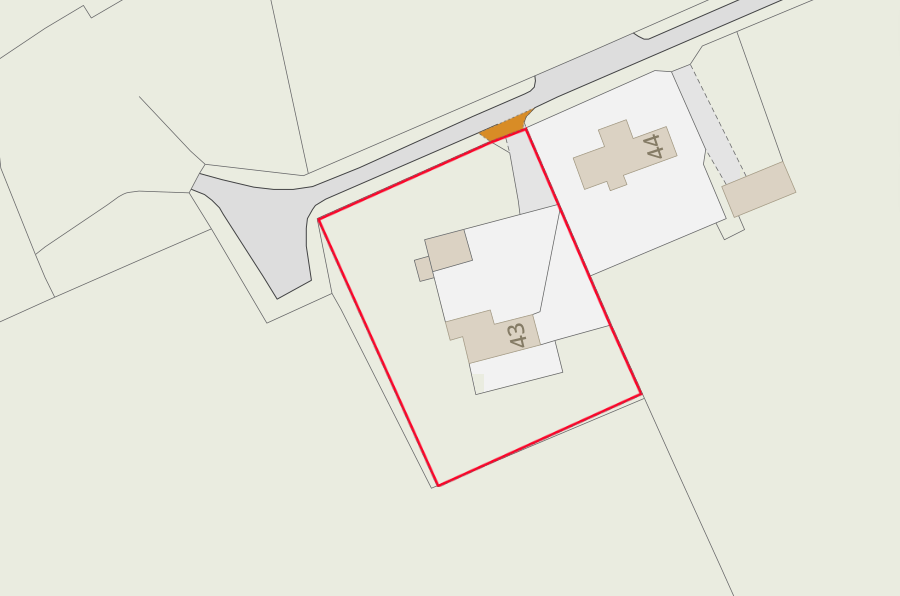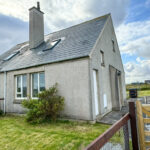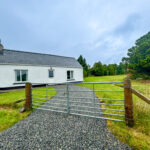Home Report available, Property 360 Tour, For Sale, Under Offer OFFERS OVER £115,000 - Houses
Offered for sale in a peaceful location on the Westside of Lewis this detached bungalow which benefits from uninterrupted view of the Atlantic and beyond. The accommodation on offer extends to entrance vestibule, kitchen diner, utility room, lounge, wc and two bedrooms one with en-suite shower room.
The property is heated by oil fired central heating boiler which is located in the kitchen and heats the steel radiators throughout the house. All windows and door are UPVC double glazed.
Gardens are laid to the front side and rear and are mainly grass, the site is an excellent sized extending to approximately half an acre. There is a stone outbuilding located to the rear of the property. Off road parking is available before entering the fenced garden space.
A degree of upgrading would be beneficial to bring the property to a more modern condition but the sized of the property offers an excellent opportunity for conversion or extending.
North Galson is a quiet village on the Westside of the Isle of Lewis. The village is conveniently located on the route to Ness where there are a great number of amenities including minimarkets, a launderette, a charity shop, sports centre, fuel pumps, Post office and Doctor’s surgery. North Galson is located approximately 20miles from Stornoway.
Prompt internal inspection is highly recommended to fully appreciate a property located in a rarely available location.
The property is initially entered from the rear via UPVC glazed door with decorated glass panel into rear entrance vestibule.
Property 360 Video
REAR ENTRANCE VESTIBULE: 1.65m x 1.54m
Concrete floor. Window to side. Access to kitchen via wooden door with glazed panels.
KITCHEN DINER: 4.92m x 2.36m
Fitted kitchen with range of wall and floor standing units. Two windows to rear. Double belfast sink. Room for white goods. Vinyl flooring. Room for dining table. Central heating boiler. Central heating radiator. Access to utility room and lounge.
UTILITY ROOM: 2.55m x 1.77m
Accessed from kitchen. Concrete floor. Room for white goods. Window to front.
LOUNGE: 4.32m x 4.29m
Good sized bright lounge with large window to front. Open fire set in tiled surround. Two central heating radiators. Recessed shelving. Access to hallway.
HALLWAY: 3.65m x 1.19m
Fitted carpet. Central heating radiator. Access to bedroom one and inner hallway. UPVC glazed door to front.
BEDROOM ONE: 3.54m x 3.03m
Double bedroom with window to front. Fitted carpet. Central heating radiator.
INNER HALLWAY: 1.45m x 1.00m
Accessed from main hallway. Fitted carpet. Access to bedroom two and wc.
WC: 2.70m x 1.00m
WC and suite. Vinyl flooring. Extractor fan. Central heating radiator.
BEDROOM TWO: 2.98 x 2.75m
Small double bedroom with en-suite shower room. Window to front. Vinyl flooring. Central heating radiator.
EN-SUITE: 2.75m x 1.32m
Suite comprising wc, wash hand basin and walk-in shower cubicle. Vinyl flooring.
GENERAL INFORMATION
COUNCIL TAX BAND: B
EPC RATING: E
POST CODE: HS2 0SJ
PROPERTY REF NO: HEA0047W
SCHOOLS: WESTSIDE PRIMARY & THE NICOLSON INSTITUTE
There is a Home Report available for this property. For further details on how to obtain a copy of this report please contact a member of our Property Team on 01851 700 800.
Viewing of this property is strictly via appointment through our office.
TRAVEL DIRECTIONS
Travelling from Stornoway proceed along the A857 Barvas Moor Road. On arriving in Barvas follow the road round to the right, continue on this road through Barvas, Ballantrushal, Shader, Borve and Melbost Borve and into Galson. Follow the road passed the sign and turning for South Galson and travel up the hill, at the top of the hill there is a sign into North Galson. Turn into North Galson and follow the road then take the left turning, 43 is located at the end of this road.

