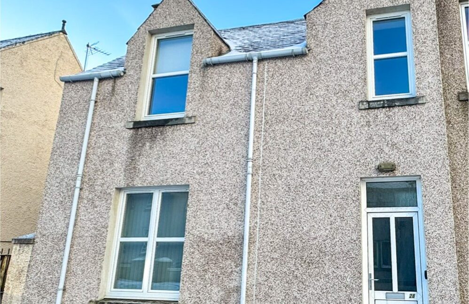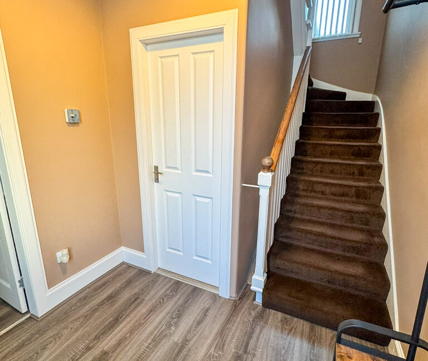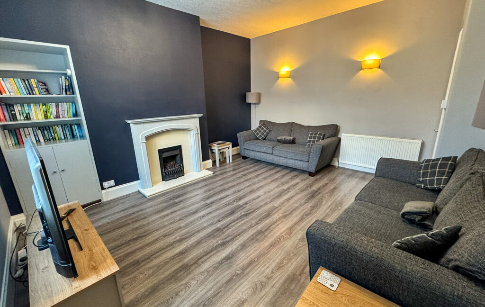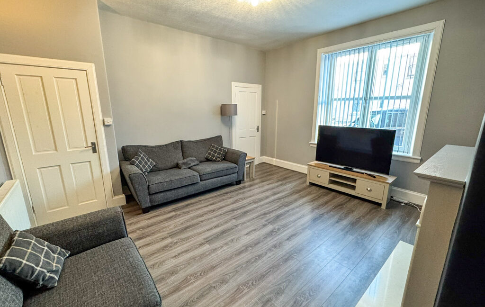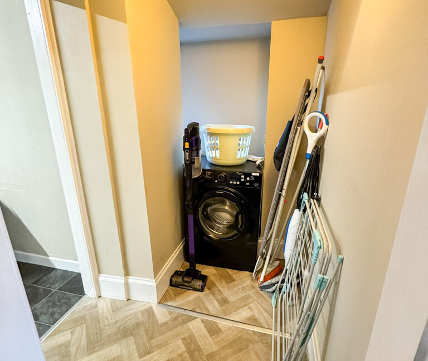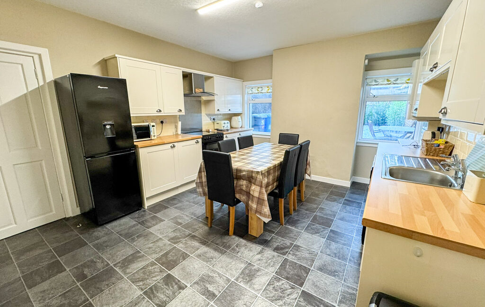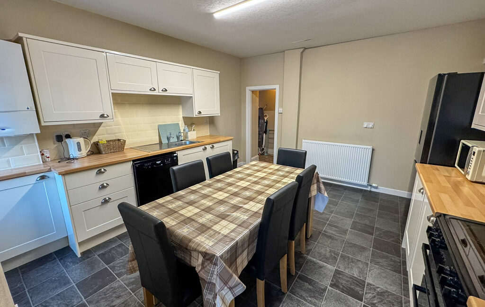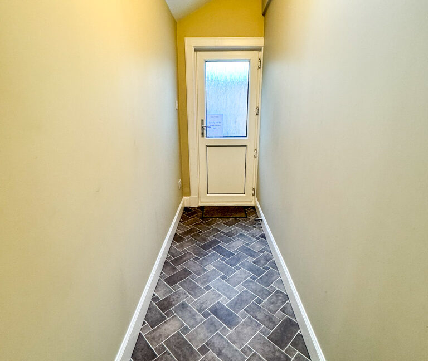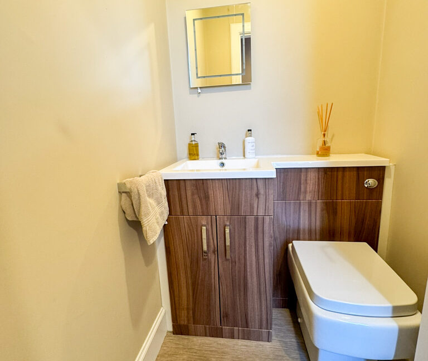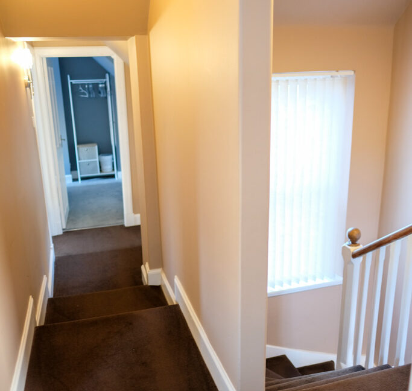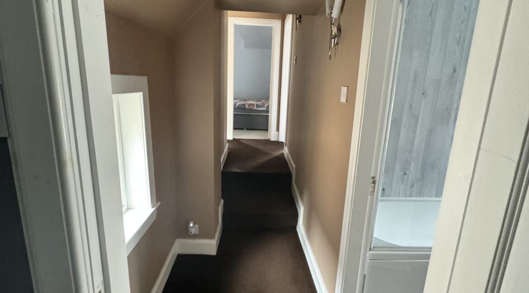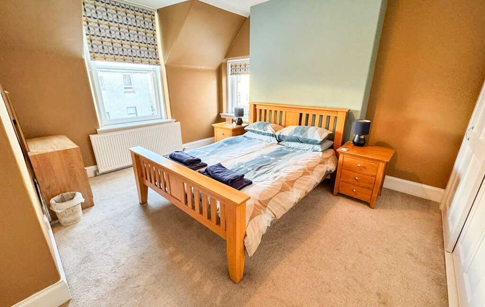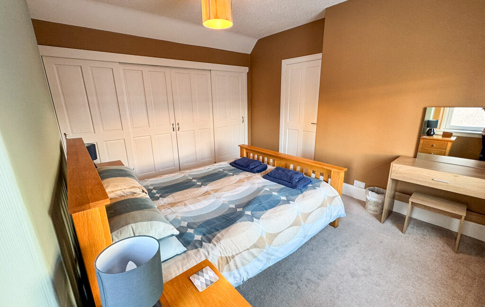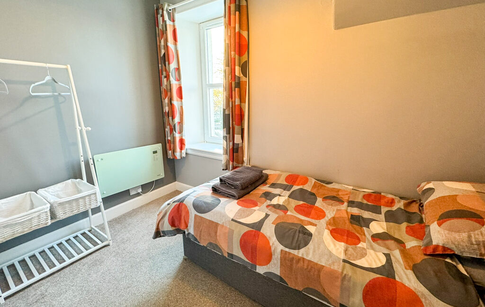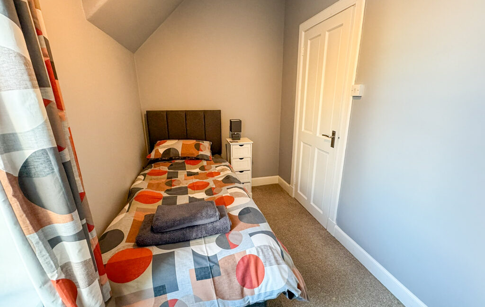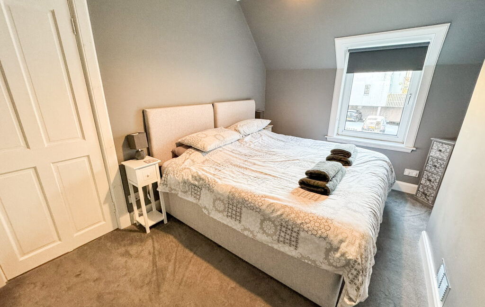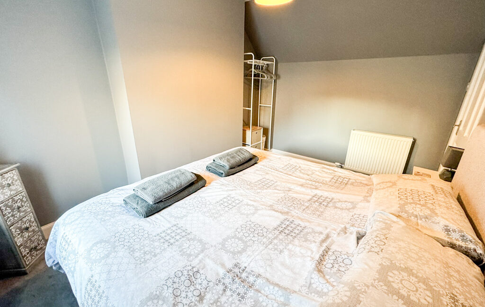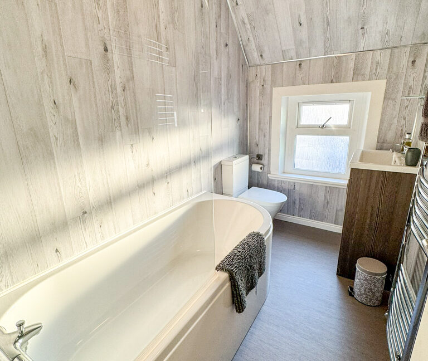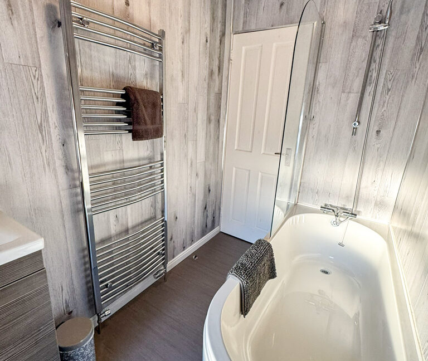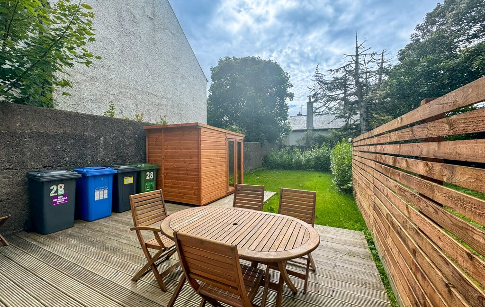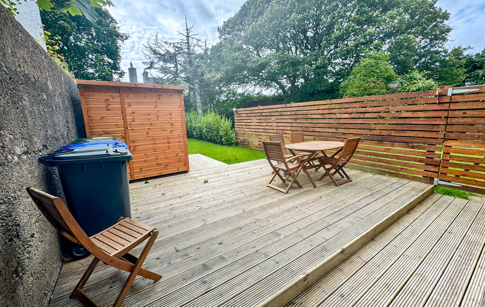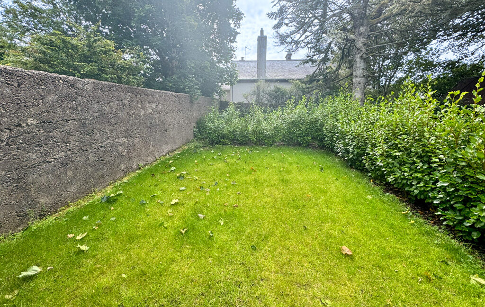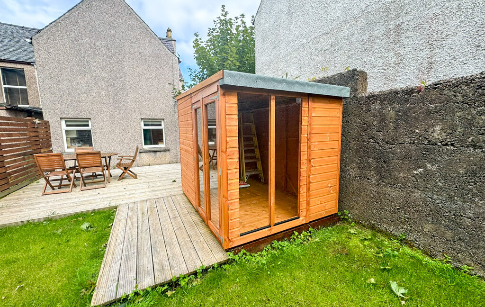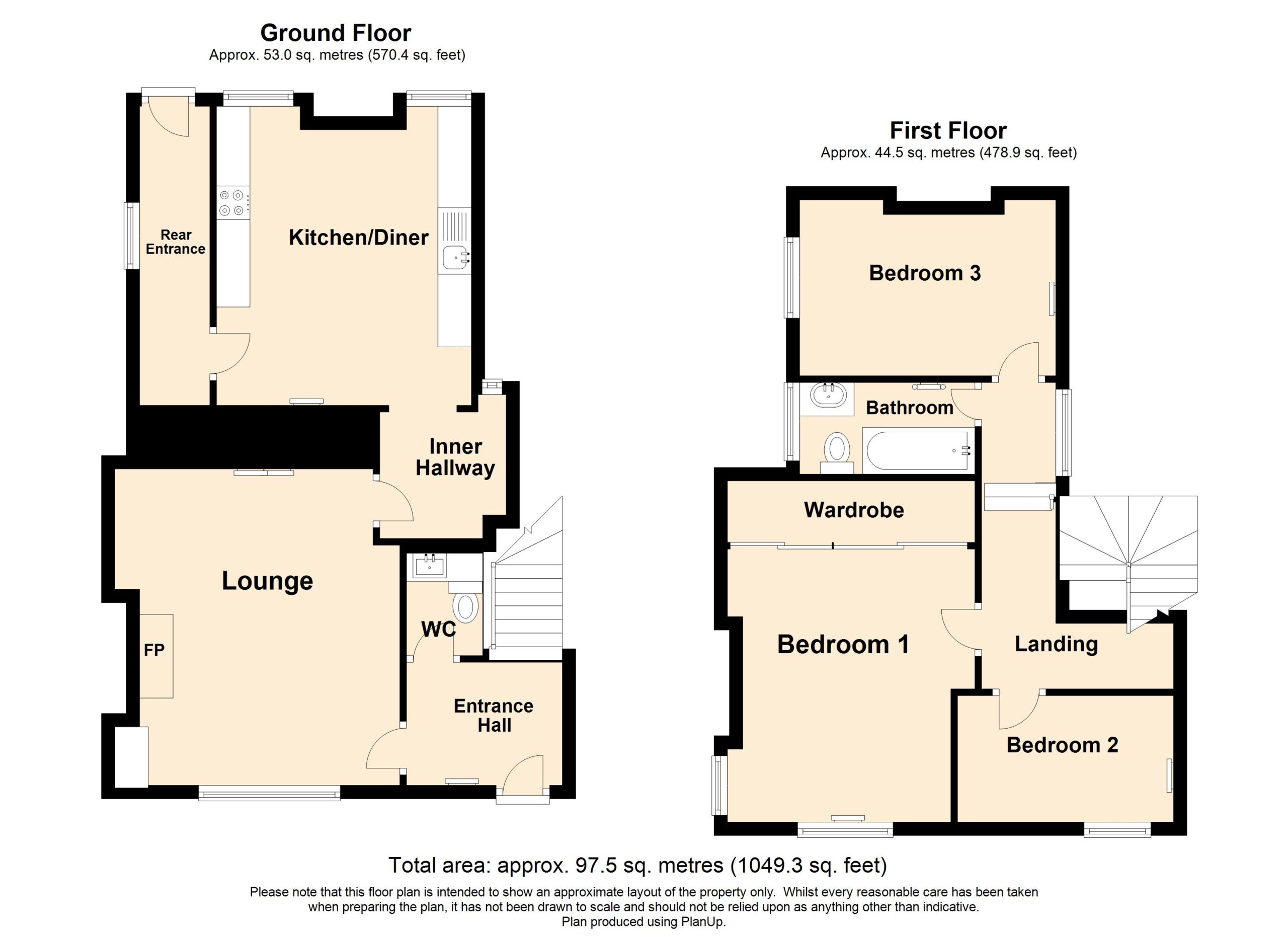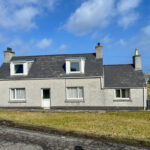Property 360 Tour, New to Market, Home Report available, For Sale OFFERS IN THE REGION OF £147,000 - Houses
Conveniently located within walking distance of Stornoway town centre we are delighted to welcome to the market this semi-detached town house offering spacious living space throughout.
The two storey property offers accommodation comprising entrance hallway with sweeping staircase to upper landing, downstairs wc, a large lounge with plenty space for entertaining, an inner hallway which houses the washing machine and an excellent sized family dining kitchen with access to the rear entrance. The upstairs accommodation is all accessed from the landing which has a window to the rear, there is a large double bedroom with fitted wardrobes, a second double bedroom and a single bedrooms. The family bathroom is located beside bedroom three.
The property is presented in immaculate order and benefits from gas mains central heating and
double glazing throughout.
There is an excellent sized garden to the rear with a generous area of decking for enjoying the private surroundings. There is a summerhouse located at the end of the decking and an easy to maintain area of lawn with hedges around the boundary.
Plantation Road is located within easy access to all of Stornoway’s amenities as well as within walking distance of the Lews Castle Grounds which is a popular with people going out for walks or runs.
The current owners have run the property as a successful holiday home which could be continued should it be of interest, however the property and it’s walk-in condition lends to being a comfortable home for a family.
Prompt viewing is suggested so as not to miss out on this opportunity.
The property is initially entered via UPVC glazed door into entrance hallway.
Property 360 Video
ENTRANCE HALLWAY: 2.33m x 1.84m
Welcoming hallway with carpeted stair to upper landing. Laminate flooring. Central heating radiator. Access to lounge and wc.
LOUNGE: 4.73m x 3.89m
Excellent sized lounge with large window to front. Feature fireplace housing gas fire insert. Laminate flooring. Central heating radiator. Recessed shelving with fitted storage under. Access to inner hallway.
INNER HALLWAY: 1.89m x 1.73m at widest point
Accessed from lounge. Vinyl flooring. Window to rear. Plumbed for washing machine. Window to rear. Access to kitchen.
KITCHEN DINER: 4.47m x 3.81m
Fully fitted dining kitchen with range of wall and floor standing units. Room for dining table and chairs. Stainless steel sink with side drainer. Electric cooker with extractor hood above. Plumbed for dishwasher. Two windows to rear. Central heating radiator. Vinyl flooring. Access to rear entrance.
REAR ENTRANCE: 3.57m x 1.05m
Vinyl flooring. UPVC door to rear. Velux window to side.
WC: 1.53m x 1.14
WC and wash hand basin set in vanity unit. Vinyl flooring.
UPPER LANDING AND HALLWAY:
Accessed via carpeted staircase with window to rear. Fitted carpet. Access to three bedrooms and bathroom. Window to side.
BEDROOM ONE: 4.08m x 3.70m
Large double bedroom with dual aspect windows to front and side. Fitted carpet. Central heating radiator. Wall to wall wardrobes with sliding doors.
BEDROOM TWO: 3.23m x 1.89m
Single bedroom with window to front. Fitted carpet. Electric panel heater.
BEDROOM THREE: 3.60m x 2.63m
Double bedroom with window to side. Fitted carpet. Central heating radiator.
BATHROOM: 2.45m x 1.37m
Suite comprising wc, wash hand basin set in vanity and bath with shower over. Vinyl flooring. Opaque glazed window to side. Heated towel rail.
GENERAL INFORMATION
BUSINESS RATES: £3300 PER ANNUM
EPC RATING: E
POST CODE: HS1 2JS
PROPERTY REF NO: HEA0063SY
SCHOOLS: STORNOWAY PRIMARY & THE NICOLSON INSTITUTE
There is a Home Report available for this property. For further details on how to obtain a copy of this report please contact a member of our Property Team on 01851 700 800.
Viewing of this property is strictly via appointment through our office.

