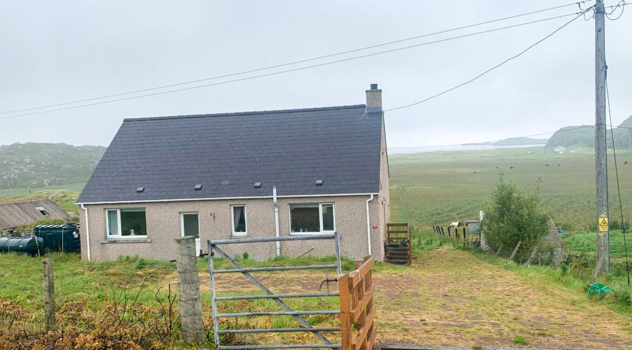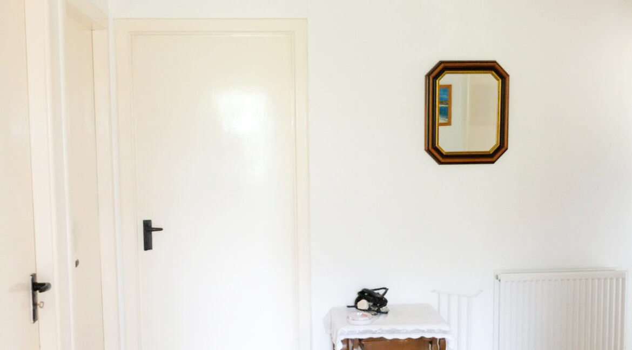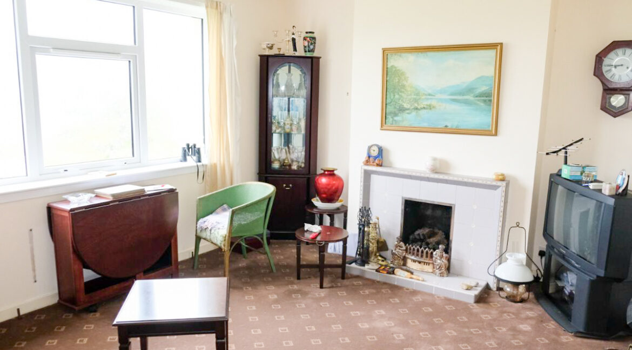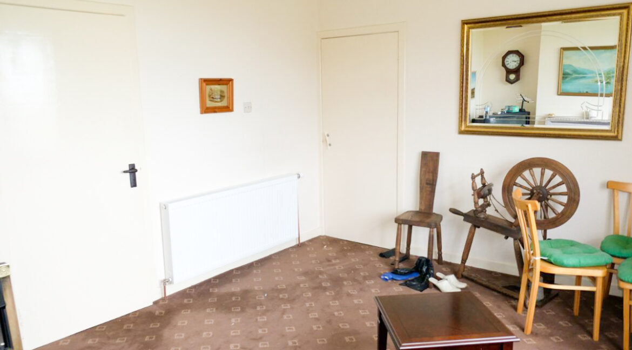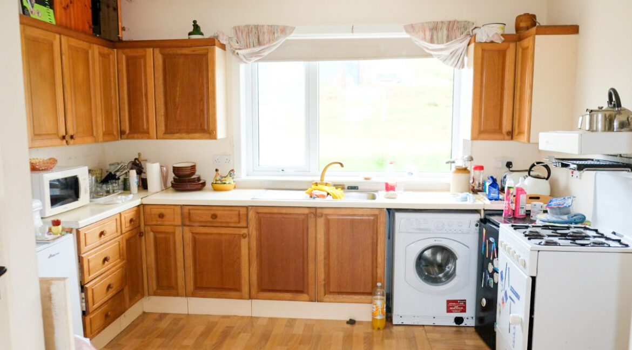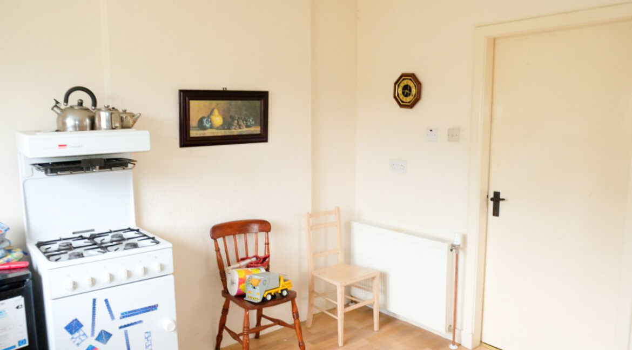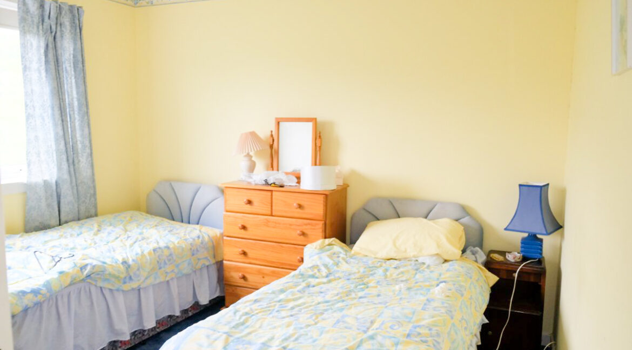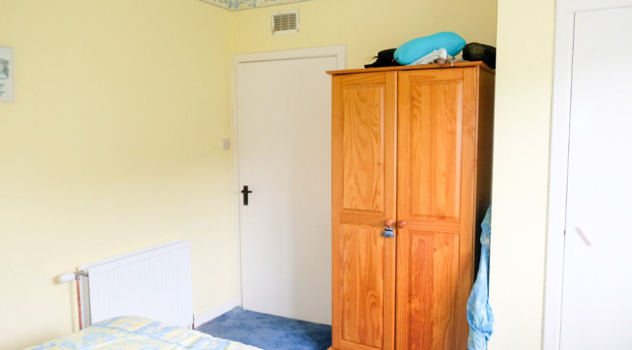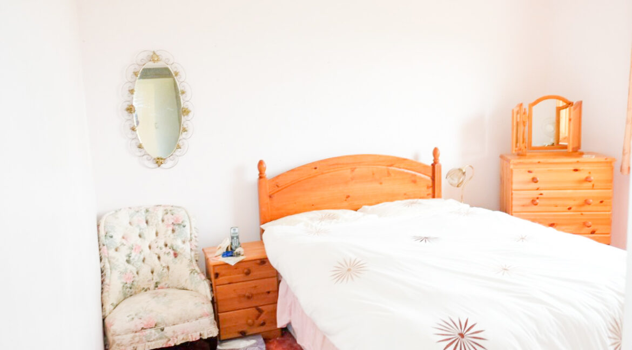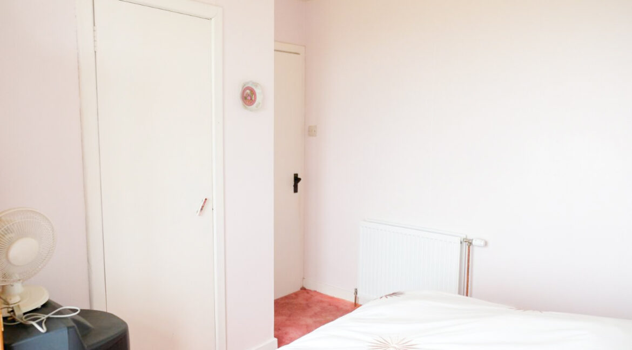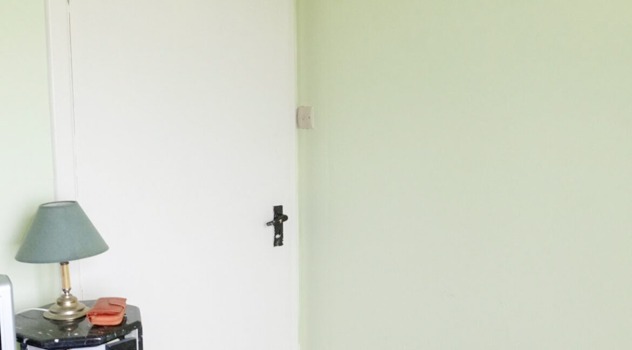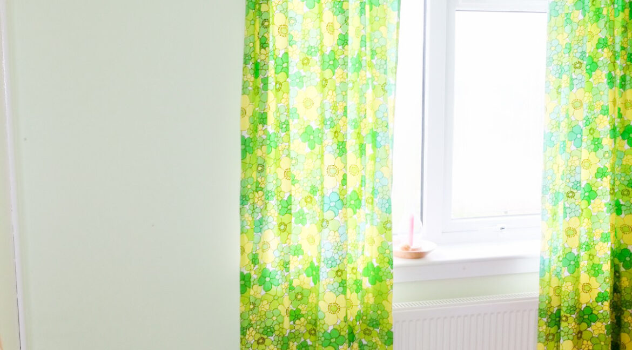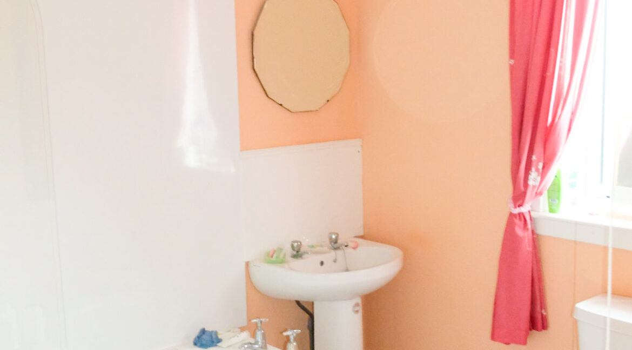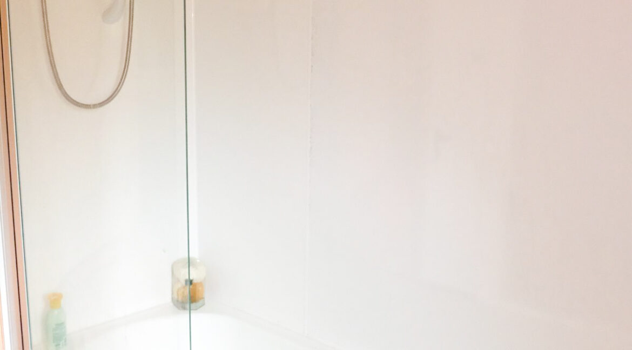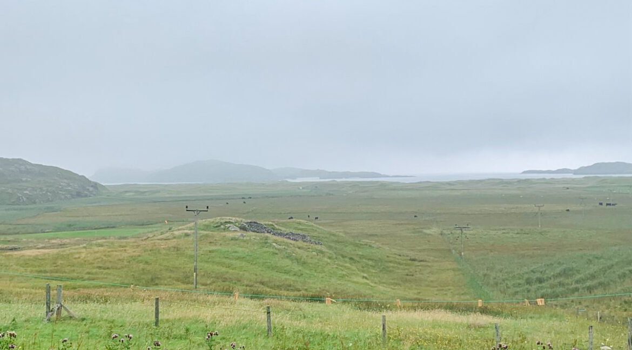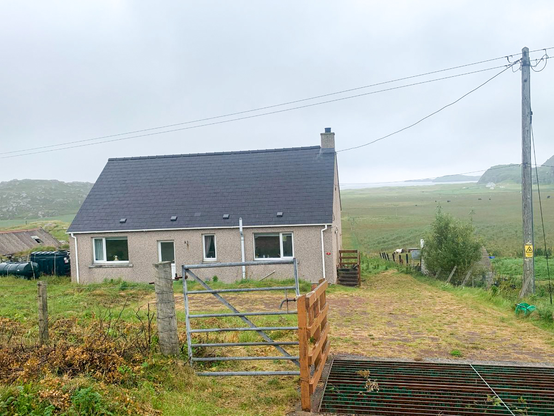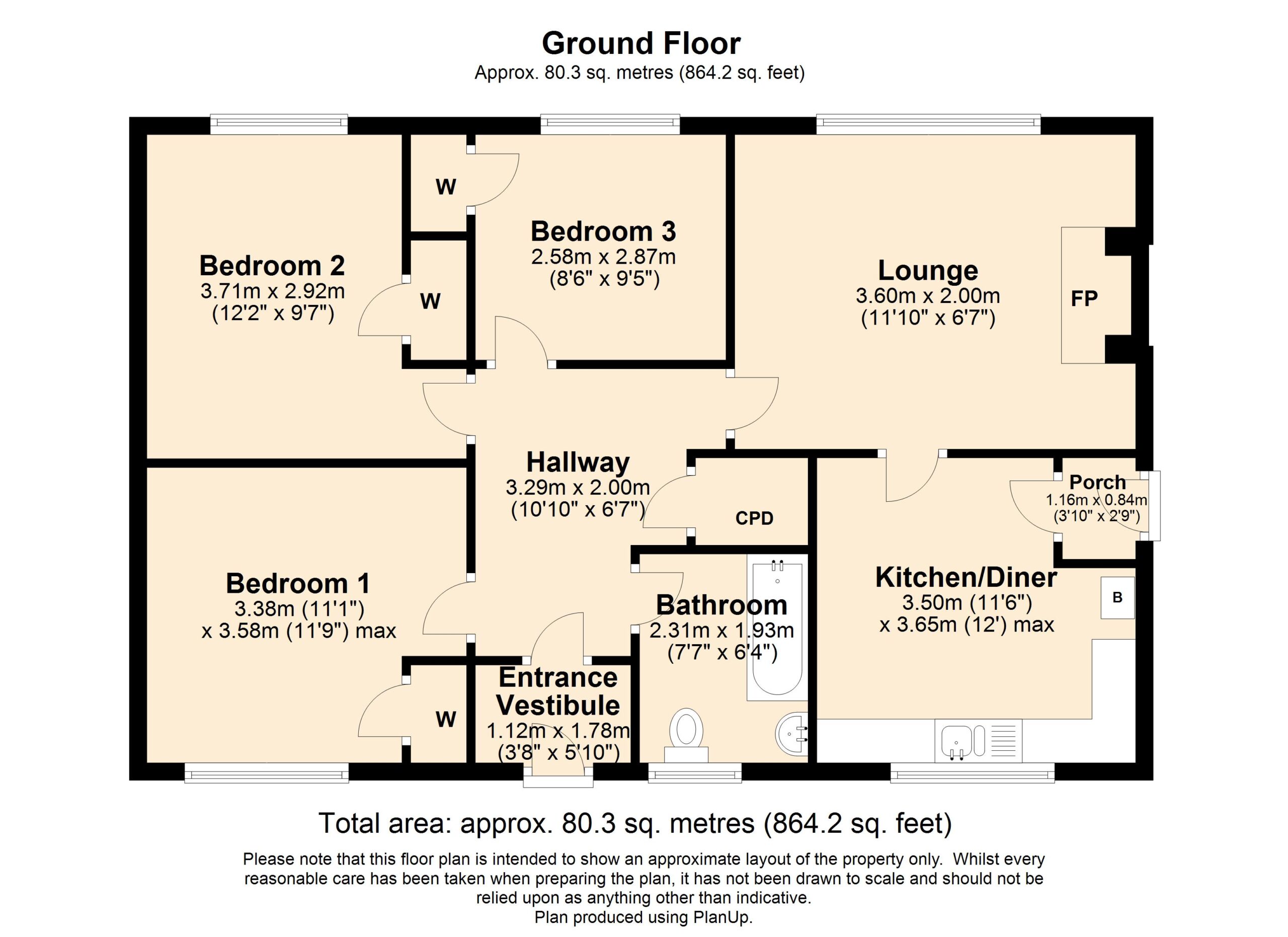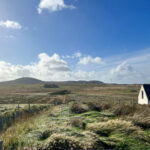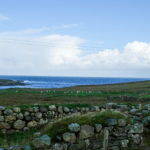Home Report available, Video Walkthrough Available, For Sale, Under Offer OFFERS IN THE REGION OF £200,000 - Houses
Offering expansive views of the sea and mountains in the distance we welcome to the market this detached bungalow offering accommodation extending to entrance vestibule, hallway, lounge, kitchen, porch, three bedrooms and bathroom.
The property benefits from double glazed windows and is heated by oil fired central heating throughout.
There is a generous sized gardens to the front side and rear with a lockblock driveway offering ample off-road parking in front.
The property forms part of a Croft tenancy extending to 5.95 acres (2.41 hectares) Please note that the purchase of the tenancy will be subject to approval by the Crofting Commission.
The property is located on the west coast of the Isle of Lewis approximately 33 miles from Stornoway. Uig benefits from a number of amenities including a popular village shop with a range of utilities including petrol pumps and the local post office. The neighbouring villages provide a variety of amenities including a school, community centre and a few restaurants.
Reef boasts one of the most picturesque beaches on the island, the beach is within close proximity to the property.
The selling agents would strongly recommend prompt internal inspection to fully appreciate this beautifully positioned property and the accommodation on offer.
ENTRANCE VESTIBULE: 178m x 1.12m
The property is entered via UPVC glazed door into entrance vestibule. Access to hallway via wooden door with glazed panels.
HALLWAY: 3.29m x 2.88m x 1.77m at widest point
L shaped hallway. Fitted storage cupboard. Loft access. Central heating radiator. Access to lounge, three bedrooms and bathroom.
LOUNGE: 4.58m at widest point x 3.60m
Excellent sized bright and airy lounge with windows to front. Open fire set in tiled surround. Central heating radiator. Television aerial point. Fitted carpet. Access to kitchen.
KITCHEN: 3.65m at widest point x 3.50m
Dining sized kitchen with range of wall and floor units. Stainless steel sink with side drainer. Plumbed for washing machine. Window to front. Vinyl flooring. Central heating radiator. Access to porch.
PORCH: 1.15m x 0.82m
UPVC door to side. Vinyl flooring. Hanging space.
BEDROOM ONE: 3.36m x 3.58m
Double bedroom with window to front. Central heating radiator. Fitted carpet. Fitted wardrobe.
BEDROOM TWO: 3.71m x 3.55m at widest point
Double bedroom with window to rear. Central heating radiator. Fitted carpet. Fitted wardrobe.
BEDROOM THREE: 2.87m x 2,58m
Good sized third bedroom with window to rear. Fitted carpet. Central heating radiator. Fitted wardrobe.
BATHROOM: 2.31m x 1.93m
Suite comprising wc, wash hand basin and bath with electric shower over. Opaque glazed window to front. Fitted carpet. Central heating radiator.
GENERAL INFORMATION
COUNCIL TAX BAND: B
EPC RATING: E
POST CODE: HS2 9HU
PROPERTY REF NO: HEA0
SCHOOLS: UIG PRIMARY & THE
NICOLSON INSTITUTE
Viewing of this property is strictly via appointment through our office.
TRAVEL DIRECTIONS
From Stornoway proceed along the A859 towards Tarbert. At Cameron Terrace turn right onto the A858 following signs for Garynahine. Proceed along this road through Achmore and Lochganvinch. On entering Garynahine turn left onto the B8011 following signs for Uig and Bernera. Follow the road passing through Gisla, Lochcroistean & Carishader then turn right into Meavaig. Take the turning to your right after the doctors surgery, travel along this road through Uigean and into Reef, the property is the first on the left hand side after the cattle grid.

