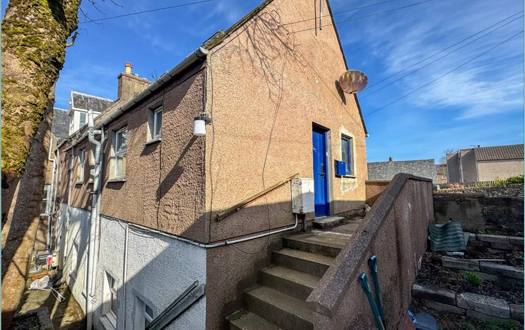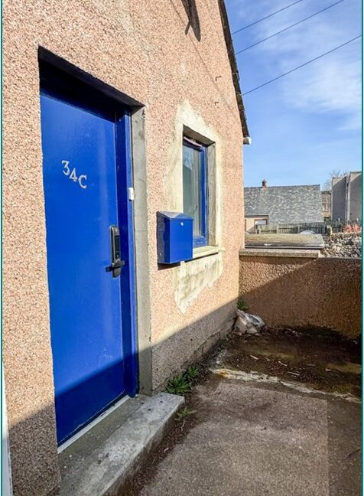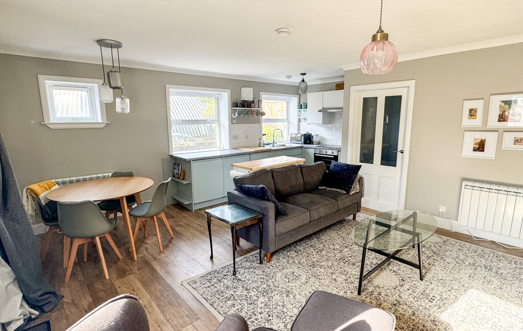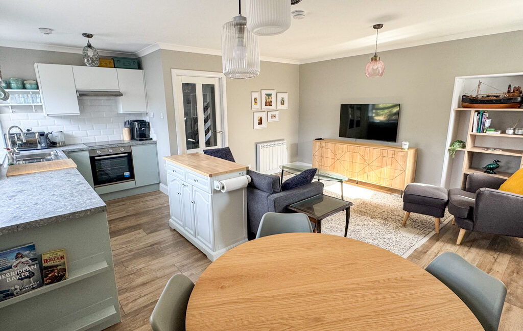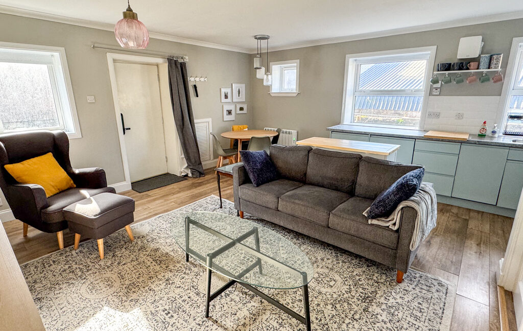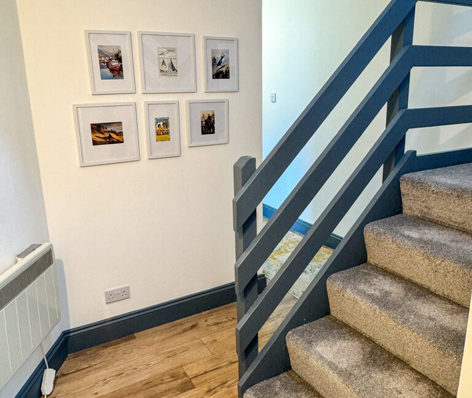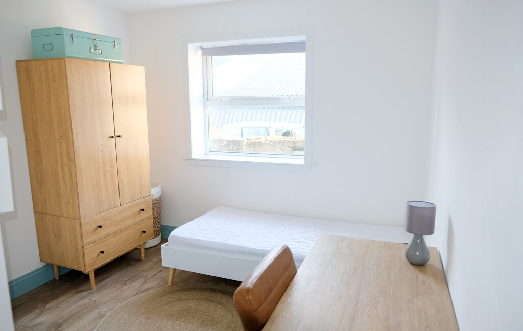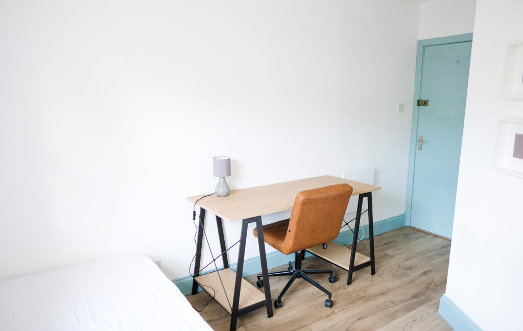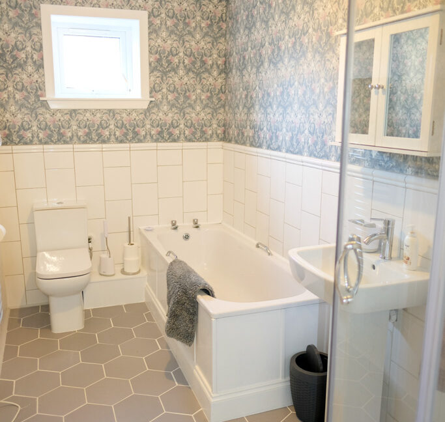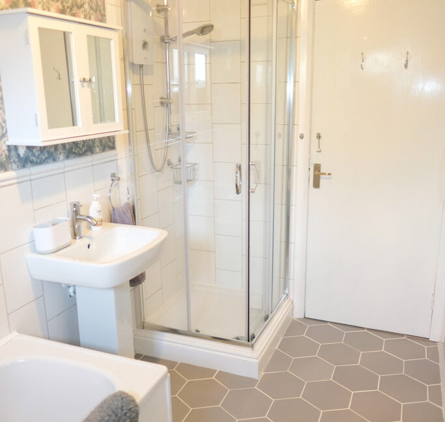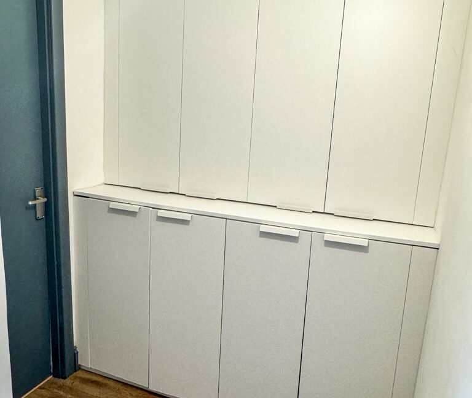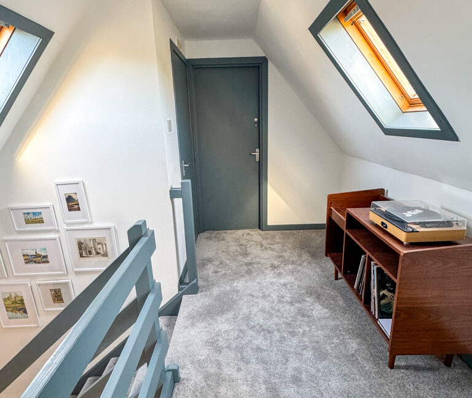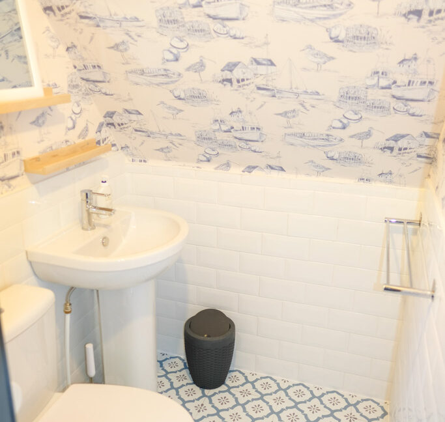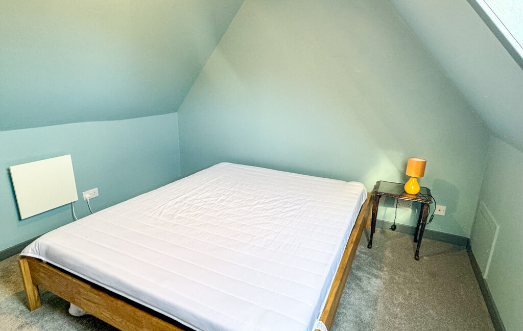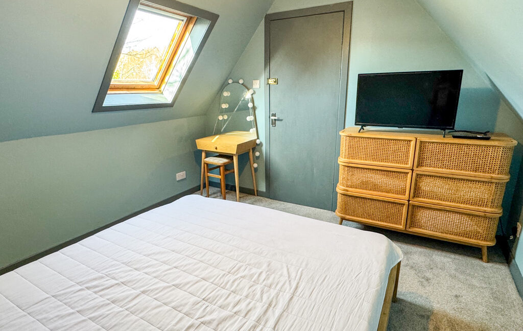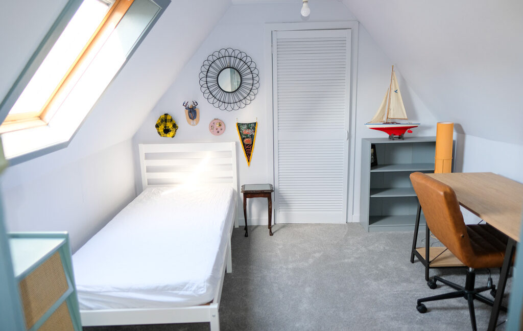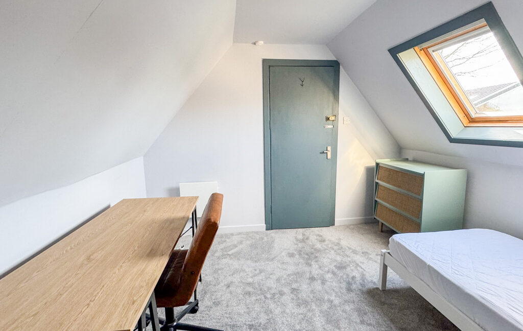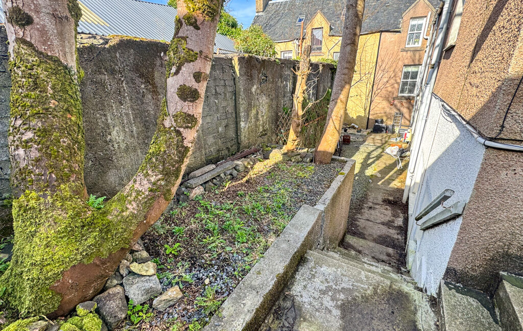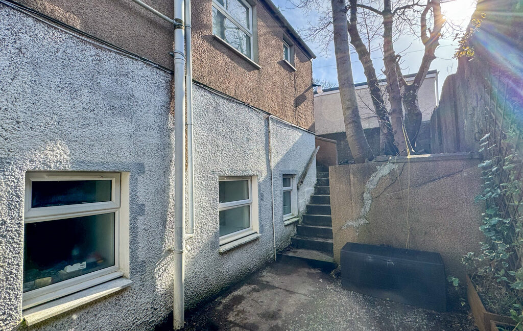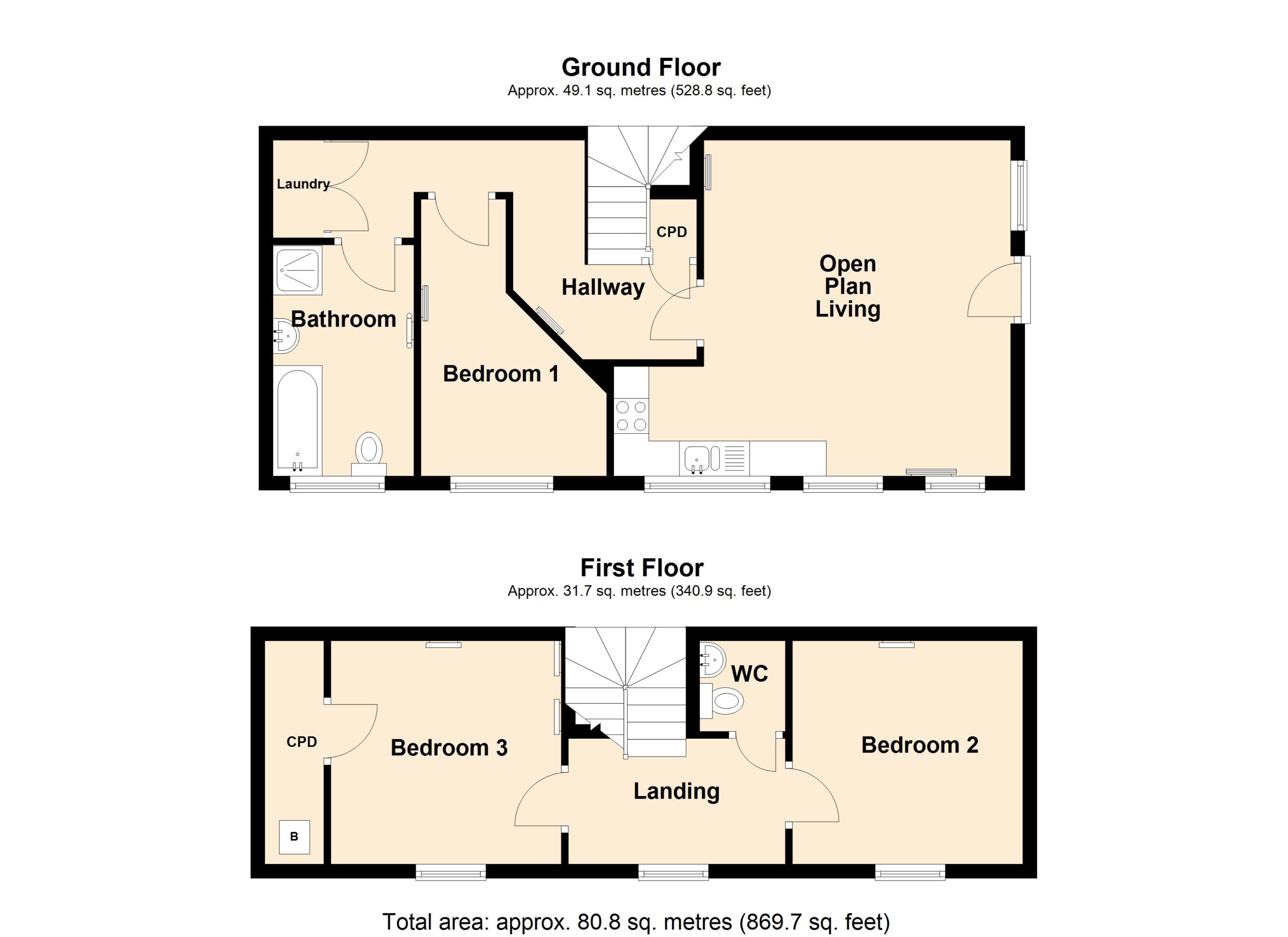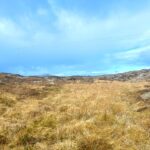New to Market, Home Report available, Property 360 Tour, For Sale OFFERS OVER £125,000 - Houses
We are delighted to welcome to the market this immaculately presented maisonette conveniently located within walking distance of Stornoway town centre.
The property is initially accessed from a well-maintained courtyard surrounded by trees off the main street in Bayhead. The maisonette has a private access by steps leading up to the timber door which Is fitted with a smart lock for access.
Accommodation comprises welcoming open plan lounge and fitted kitchen, hallway with fitted laundry area and stair to upper landing, bedroom one, bathroom, upstairs landing, two further double bedrooms and a wc. There is a fitted wardrobe in bedroom three with the hot water tank.
Heating is provided by a range of Rointe electric heaters and an electric panel heaters, all windows are double glazed.
The property is presented in walk-in condition with the whole maisonette being renovated throughout during the current owners time. The property would make an excellent holiday rental or a beautiful home for someone.
The property is fully furnished and will be sold as seen.
Prompt internal inspection is suggested to fully appreciate the stunning property located in a convenient location for all amenities.
The property is accessed by timber door with smart lock.
OPEN PLAN LOUNGE AND KITCHEN: 5.65m x 5.04m
Large bright open plan living space incorporating lounge, kitchen and dining space.
Property 360 Video
KITCHEN AREA:
Fully fitted kitchen with range of wall and floor standing units. Stainless steel double sink with side drainer. Integrated dishwasher, fridge and freezer. Electric hob and oven withe extractor hood above. Windows to rear. Laminate flooring. Rointe electric heater. Room for dining table
LOUNGE AREA:
Laminate flooring. Rointe electric heater. Window to side. Access to hallway.
HALLWAY:
Laminate flooring. Electric panel heater. Access to bedroom one and bathroom. Stair to upper landing. Fitted laundry area plumbed for washing machine and tumble dryer.
BEDROOM ONE: 3.94m x 2.94m
L shaped small double bedroom with window to front. Laminate flooring. Electric panel heater.
BATHROOM: 3.28m x 1.69m
Suite comprising wc, wash hand basin, bath and shower cubicle housing electric shower unit. Heated towel rail. Ceramic tiled flooring. Opaque glazed window to front.
LAUNDRY AREA:
Concealed area plumbed for washing machine and fitted with a tumble dryer.
LANDING: 3.09m x 1.80m
Accessed via carpeted staircase with hand rail. Velux window to rear. Fitted carpet. Access to two bedrooms and wc.
WC: 1.29m x 1.22m
WC and wash hand basin. Vinyl tiled flooring.
BEDROOM TWO: 3.28m x 3.20m
Double bedroom with velux window to front. Fitted carpet. Electric panel heater.
BEDROOM THREE: 3.28m x 3.18m
Double bedroom with velux window to front. Fitted carpet. Electric panel heater. Fitted wardrobe housing hot water tank. .
GENERAL INFORMATION
COUNCIL TAX BAND: A
EPC RATING: E
POST CODE: HS1 2DX
PROPERTY REF NO: HEA0084SY
SCHOOLS: STORNOWAY PRIMARY & THE NICOLSON INSTITUTE
TRAVEL DIRECTIONS
Access to the property is on the corner of Bayhead and New Street, a gravel path leads round to the steps leading up to 34C.
There is a Home Report available for this property. For further details on how to obtain a copy of this report please contact a member of our Property Team on 01851 700 800.
Viewing of this property is strictly via appointment through our office.

