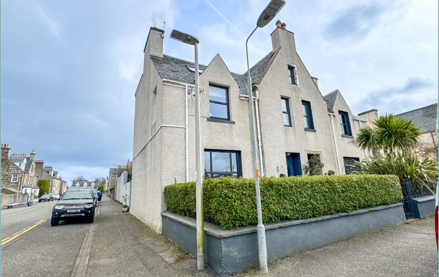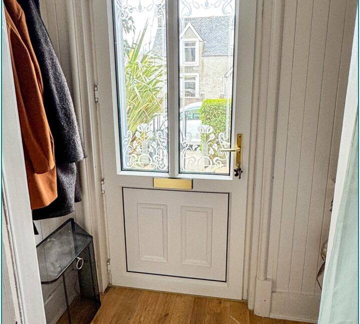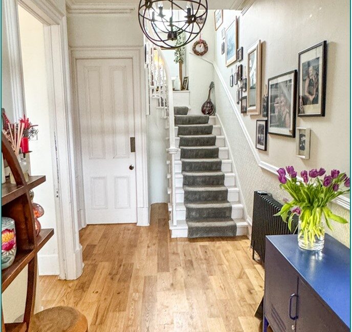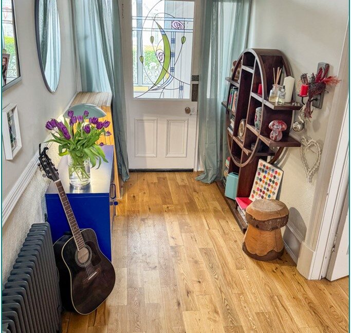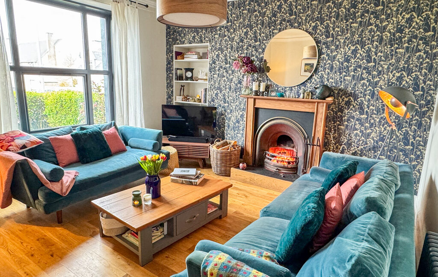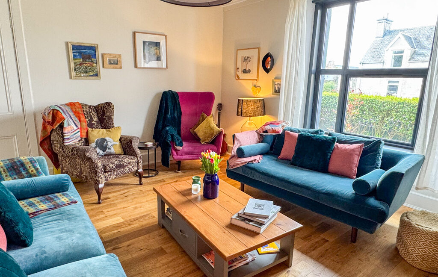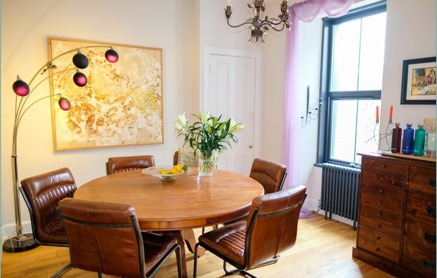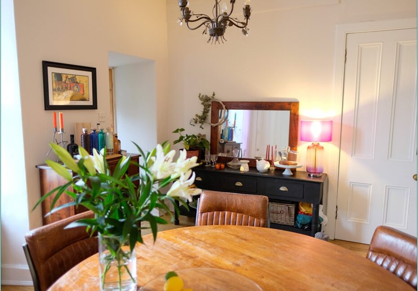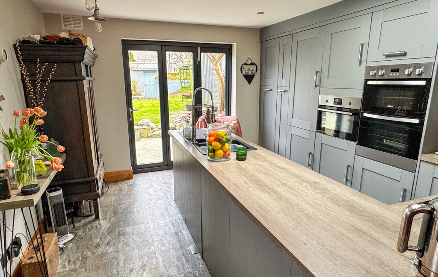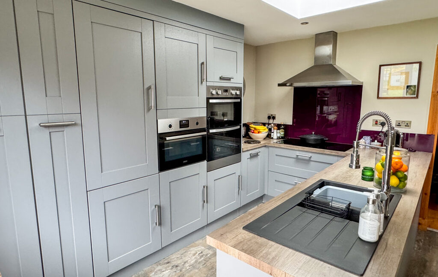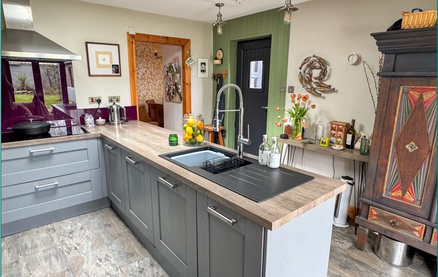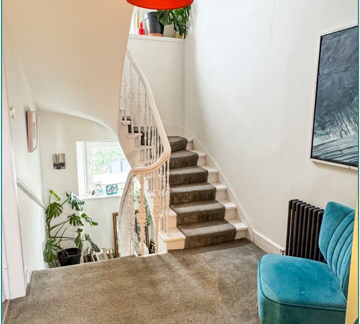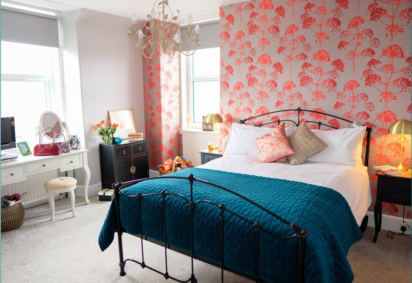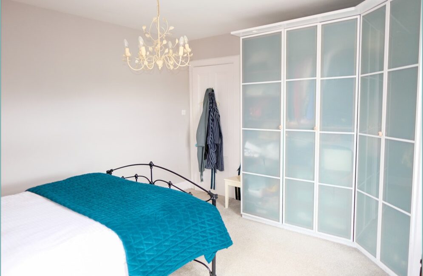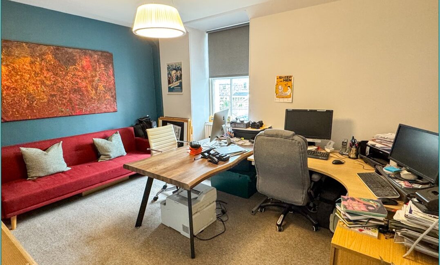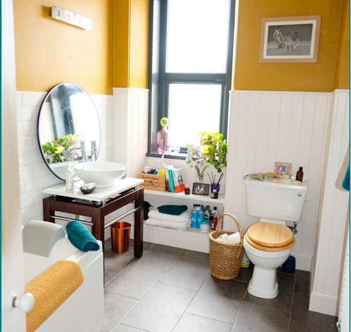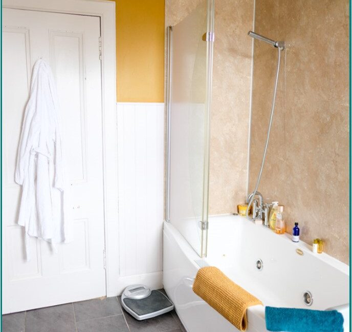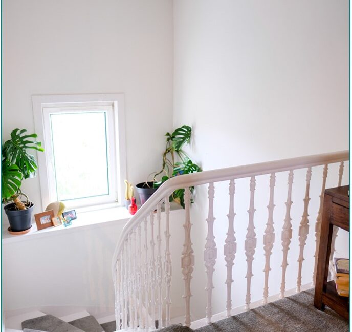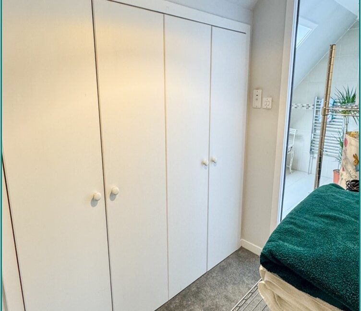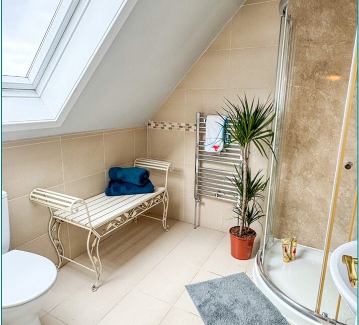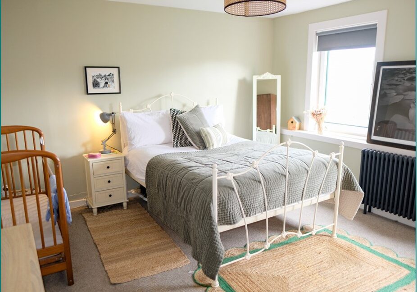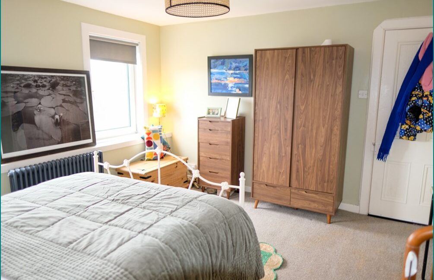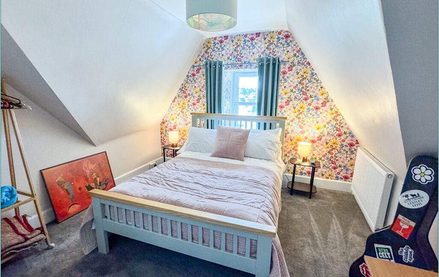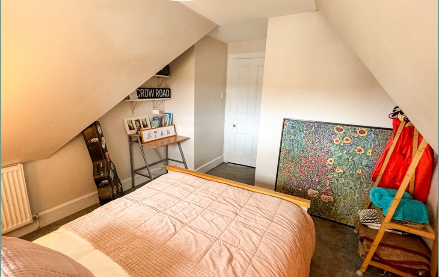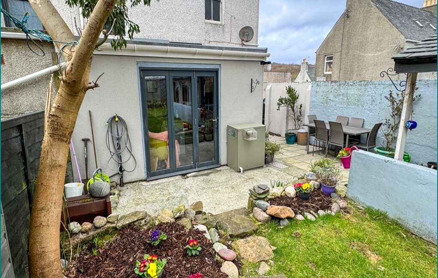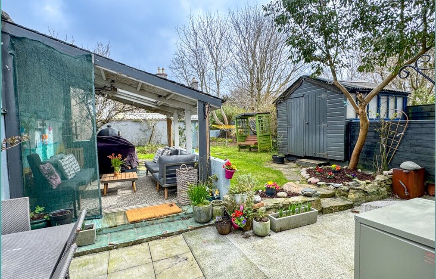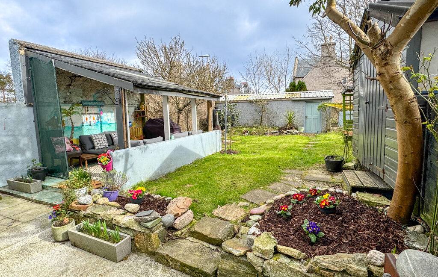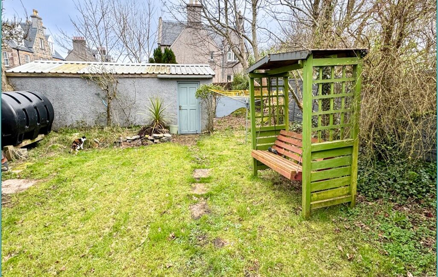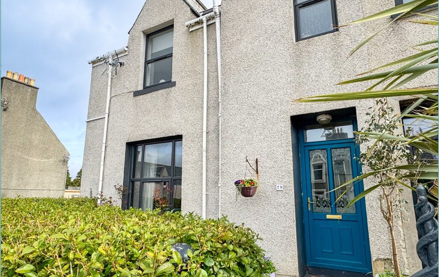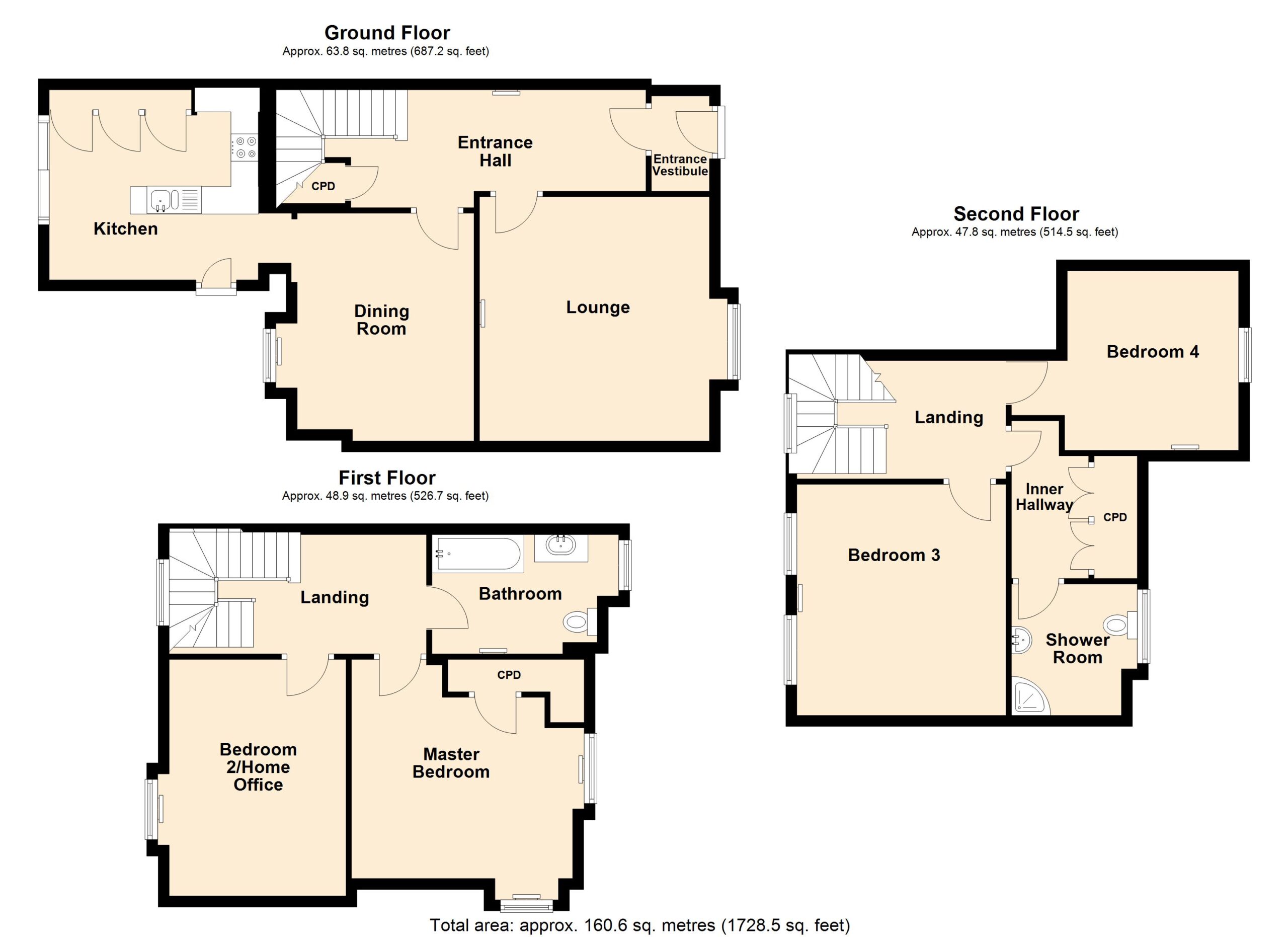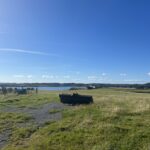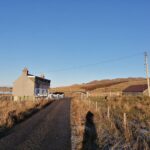New to Market, Home Report available, Property 360 Tour, For Sale OFFERS OVER £300,000 - Houses
The Hebridean Estate Agency are delighted to welcome to the market this impressive semi-detached town house located within easy walking distance of Stornoway town centre.
The immaculately presented family accommodation extends over three levels and comprises; entrance vestibule into hallway with sweeping feature staircase, lounge with large window to front and bespoke open fireplace, family sized dining room which leads into the stunning kitchen with integrated appliances and bi-fold doors to the rear garden. The first floor landing leads to the bathroom and two double bedrooms, one which is currently being used as a home office and the other being the master bedroom which has dual aspect windows providing a generous amount of natural light. The top floor landing gives access to two further double bedrooms and an inner hallway with fitted storage leading into a shower room.
The property has been well maintained by the current owners with works beings carried out top to bottom during their ownership. The owners have been careful to keep the original features and charms of a property of this age. Central heating is provided by oil fired boiler which heats the radiators throughout the property. All windows and doors are double glazed.
As it is a corner house 29 Lewis Street benefits from a large garden to the rear, the garden is bordered by a high wall which gives the area a private feel. The area is laid mainly to grass with a washing line and a timber garden shed which houses the washing machine, tumble dryer and a freezer, there is also a generous sized outbuilding to the rear of the garden which has a door out to the main street. The owners have created a cosy outdoor lean-to area which is an excellent area for entertaining in the good weather, there is a sloped roof over the lean-to to protect against the elements.
The property is in a convenient location for all local amenities within the town. The Lews Castle Grounds can be viewed from upstairs and is a short walk down the road.
Viewing is strongly encouraged to fully appreciate this striking property and to avoid disappointment.
Property 360 Video
The property is initially entered via UPVC glazed door into entrance vestibule.
ENTRANCE VESTIBULE: 1.74m x 1.04m
Oak flooring. Electric meter. Access to hallway by wooden door with Rennie Macintosh glass panel.
HALLWAY: 6.76m x 1.91m
Welcoming hallway with carpeted sweeping staircase to first floor landing. Oak flooring. Under stair storage cupboard. Cast iron central heating radiator. Access to lounge and dining room.
LOUNGE: 4.46m x 4.20m
Excellent sized lounge with window to front. Oak flooring. Open fire set in bespoke surround and hearth. Cast iron radiator. Recessed shelving.
DINING ROOM: 4.15m x 3.26m
Window to rear. Oak flooring. Fitted storage cupboard. Room for family dining table and chairs. Cast iron radiator. Access to kitchen.
KITCHEN: 3.82m x 3.63m at widest point
Fully fitted bright kitchen with bi fold patio doors to rear and a skylight. Full range of floor to ceiling units and floor standing units. Composite double sink with side drainer. Eye level double oven. Integrated microwave, dishwasher and fridge freezer. Integrated induction hob with extractor hood above. Tiled flooring. Door to side.
FIRST FLOOR LANDING: 4.70m x 2.18m
Accessed via sweeping carpeted staircase . Window to rear. Fitted carpet. Cast iron central heating radiator. Access to two bedrooms and bathroom. Sweeping staircase to top floor landing.
MASTER BEDROOM: 4.04m at widest x 4.00m
Good sized bright double bedroom with dual aspect windows to front and side. Fitted carpet. Cast iron radiator.
BEDROOM TWO/HOME OFFICE: 4.05m x 3.25m
Double bedroom currently used as a home office. Fitted carpet. Window to rear.
BATHROOM: 2.78m x 2.18m
Suite comprising wc, wash hand basin set on vanity unit, jacuzzi bath with mains shower over. Ceramic tiled flooring. Opaque glazed window to front.
TOP FLOOR LANDING: 3.82m x 2.16m
Accessed from sweeping staircase with window to rear. Fitted carpet. Access to two bedrooms and inner hallway.
INNER HALLWAY: 2.74m x 1.41m
Fitted carpet. Fitted wall to wall storage cupboards. Loft access. Access to shower room.
SHOWER ROOM: 2.39m x 2.31m at widest
Suite comprising wc wash hand basin and corner shower cabinet housing electric shower unit. Heated towel rail. Velux window to front. Ceramic tiled flooring.
BEDROOM THREE: 4.22m x 3.82m
Double bedroom with two windows to rear. Fitted carpet. Cast iron central heating radiator.
BEDROOM FOUR 3.21m x 3.13 m
Double bedroom with window to front. Fitted carpet. Central heating radiator.
GENERAL INFORMATION
COUNCIL TAX: F
EPC RATING: E
POST CODE: HS1 2JW
PROPERTY REF NO: HEA077SY
SCHOOLS: STORNOWAY PRIMARY AND NICOLSON INSTITUTE SECONDARY
There is a Home Report available for this property. For further details on how to obtain a copy of this report please contact a member of our Property Team on 01851 700 800.
Viewing of this property is strictly via appointment through our office.

