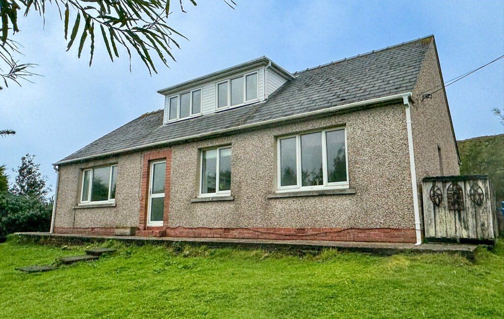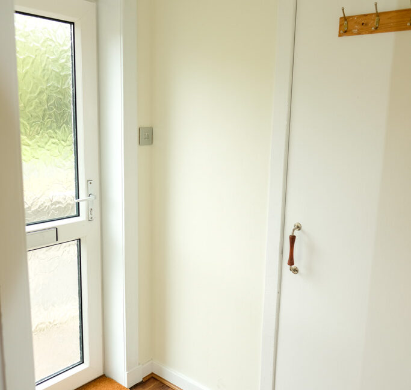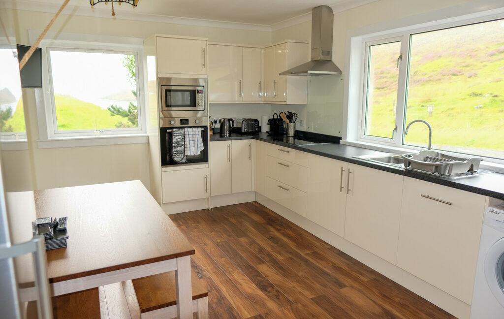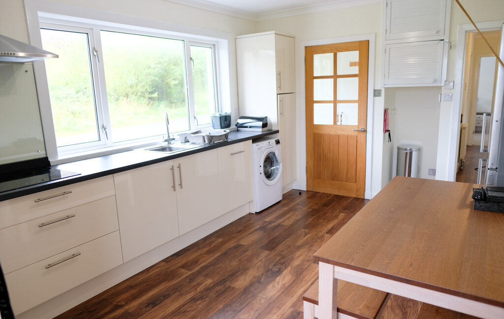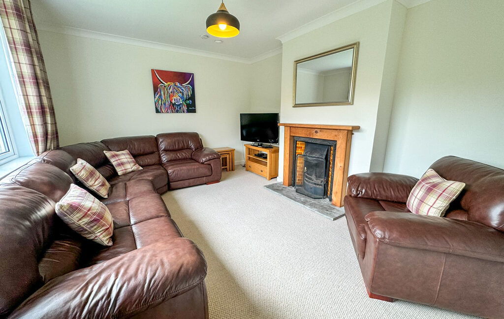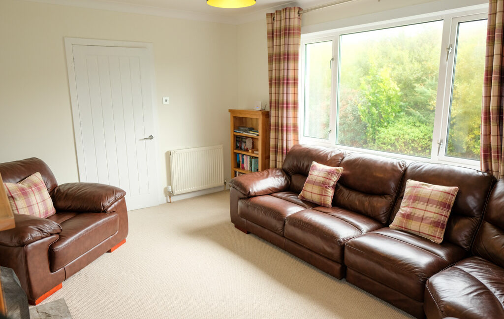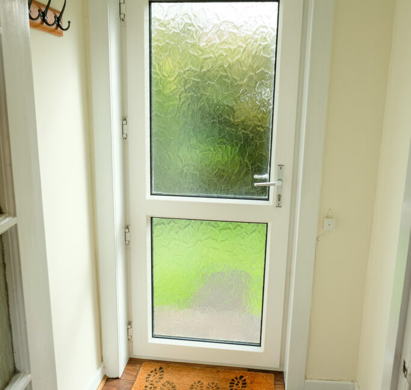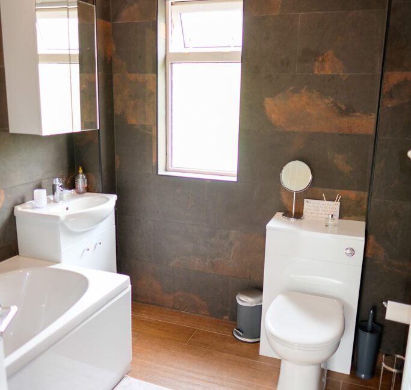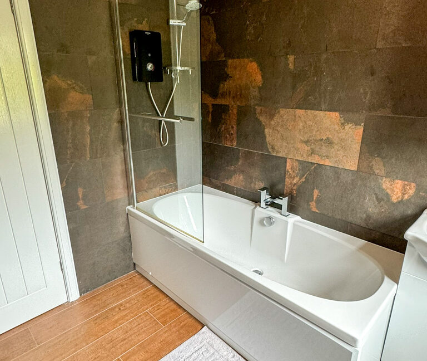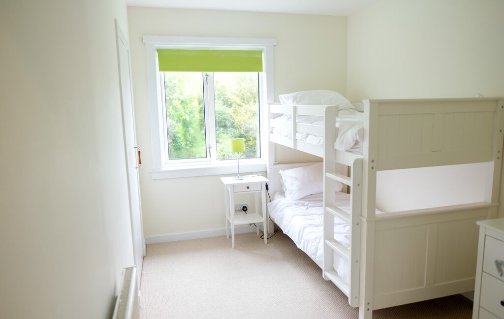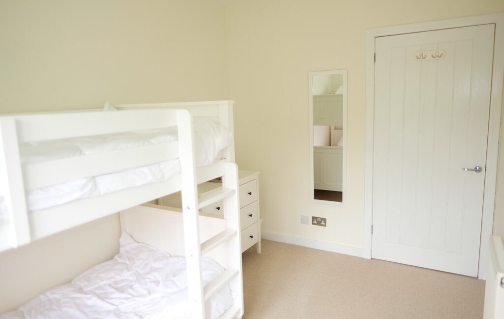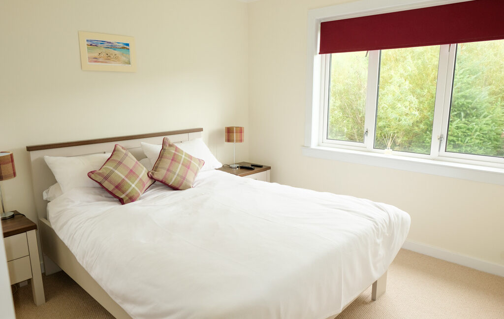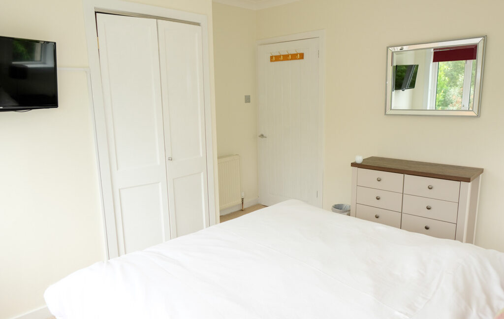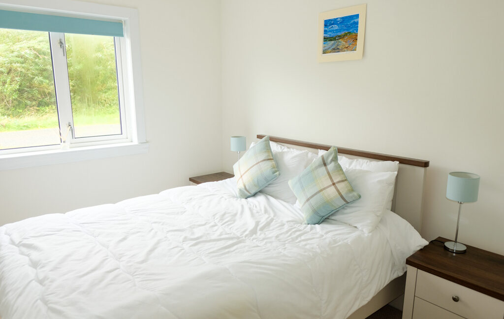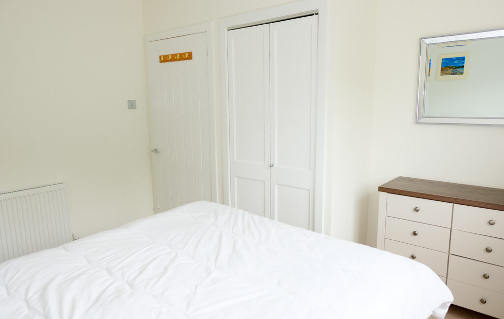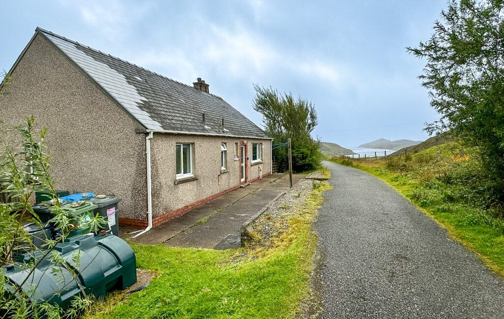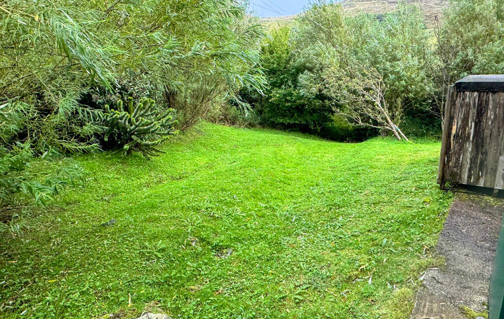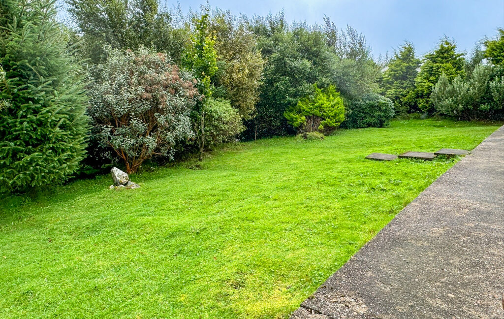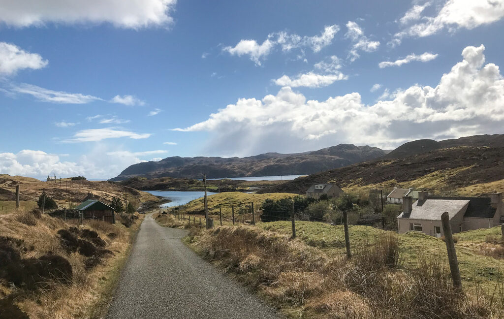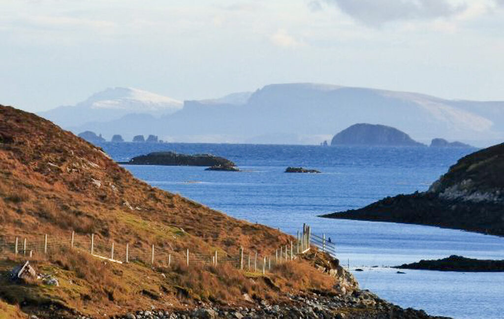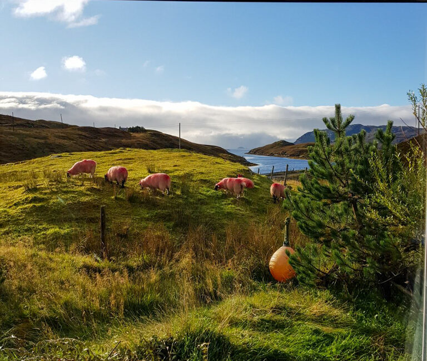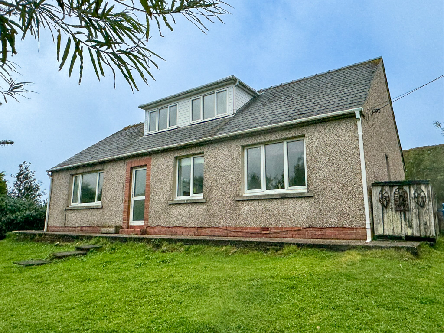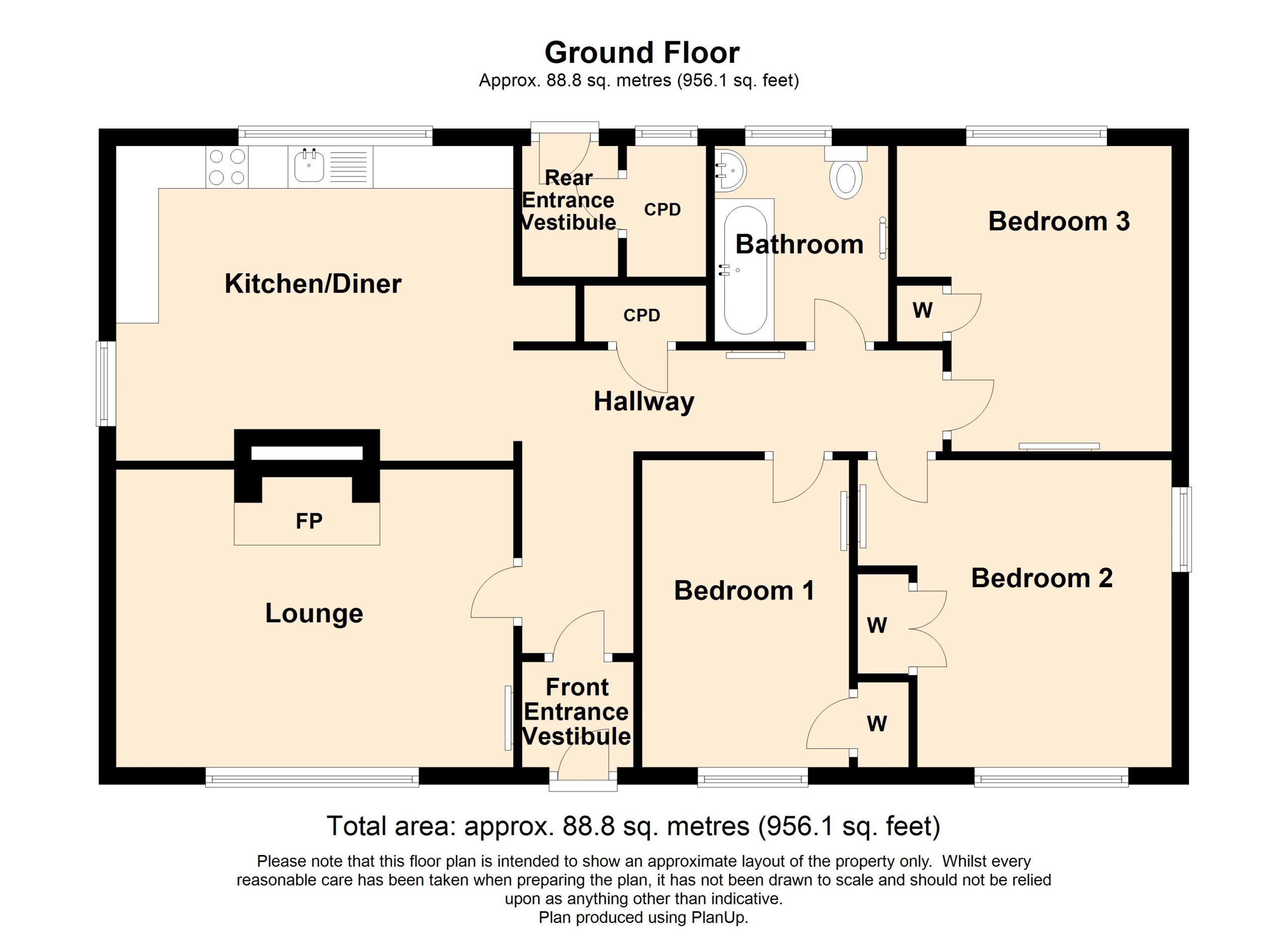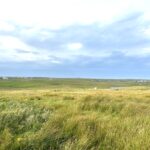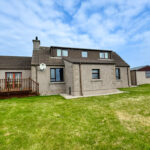Home Report available, Property 360 Tour, For Sale OFFERS OVER £160,000 - Houses
Located in the scenic village of Orinsay we are delighted to welcome to the market this immaculately presented detached bungalow offering family sized accommodation. The property is accessed from a tarred driveway which is shared with the nearby property there is ample space for parking .
The property which is presented in walk-in condition offers excellent sized accommodation extending to entrance porch, hallway, lounge, large dining kitchen, family bathroom and three bedrooms all with fitted wardrobes.
The property has been considerably upgraded by the current owners with oil fired central heating being fitted and a new kitchen as well as being tastefully decorated throughout. The large attic space offers potential for future development should more accommodation be required.
Gardens are laid to the front and sides with a concrete patio area to the rear. The gardens are lawn with a number mature trees and hedges which offer privacy and shelter. There is a hard standing located to the side of the parking area which offers potential for an outbuilding.
The village of Orinsay is an area of outstanding beauty with a large range of lochs, mountains and magnificent sea views which over-look Loch Shell, the Shiant Isles and across the Minch to the Isle of Skye and the mainland.
The neighbouring villages offer a range of local amenities including a primary school, Doctors Surgery, post office, fire station, cafe, local shop, petrol station, pub and restaurant. Stornoway is located 30miles away and offers all other amenities.
Prompt internal inspection is highly recommended to fully appreciate a property located in a rarely available location.
The property is initially entered from the rear via UPVC glazed door into rear entrance vestibule.
Property 360 Video
REAR ENTRANCE VESTIBULE: 1.76m x 1.13m
Accessed via UPVC door. Laminate flooring. Access to kitchen via wooden door with glazed panels. Large fitted storage cupboard.
KITCHEN DINER: 4.83m x 3.64m
Fitted kitchen with full range of wall and floor standing units. Multi aspect windows to side and rear. Integrated hob with extractor hood. Eye level over and microwave. Stainless steel sink with side drainer. Room for white goods. Plumbed for dishwasher and washing machine. Laminate flooring. Room for dining table. Access to hallway.
LOUNGE: 4.67m x 3.50m at widest point
Good sized bright lounge with large window to front. Fitted carpet. Open fire set in cast iron surround with feature wooden mantel. Central heating radiator.
HALLWAY: 4.97m x 3.56m x 1.03m
L shaped hallway with laminate flooring. Central heating radiator. Fitted storage cupboard. Loft hatch. Access to front entrance, lounge, three bedrooms and bathroom.
FRONT ENTRANCE VESTIBULE: 1.31m x 1.24m
Laminate flooring. Hanging space. UPVC door to front.
BATHROOM: 2.44m x 2.04m
Suite comprising wc, wash hand basin set in vanity and bath with electric shower over. Opaque glazed window to rear. Laminate flooring. Heated towel rail.
BEDROOM ONE: 2.43m x 2.35m
Single bedroom with window to front. Fitted carpet. Central heating radiator. Fitted wardrobe.
BEDROOM TWO: 3.69m at widest point x 3.59m
Double bedroom with dual aspect windows to front and side. Fitted carpet. Central heating radiator. Fitted wardrobe
BEDROOM THREE: 3.59m x 3.23m x 2.60m
L shaped double bedroom with window to rear. Fitted carpet. Central heating radiator. Fitted wardrobe.
GENERAL INFORMATION
COUNCIL TAX BAND: C
EPC RATING: E
POST CODE: HS2 9RG
PROPERTY REF NO: HEA0032L
SCHOOLS: PAIRC PRIMARY & THE NICOLSON INSTITUTE
There is a Home Report available for this property. For further details on how to obtain a copy of this report please contact a member of our Property Team on 01851 700 800.
Viewing of this property is strictly via appointment through our office.
TRAVEL DIRECTIONS
Travelling from Stornoway proceed along the A859 following signs for Tarbert. Proceed through Leurbost, Laxay and Balallan. Towards the end of Balallan turn left on to the South Lochs road. Proceed through Kershader and Garyvard following signs for Gravir. On reaching Gravir continue and take a left turn after the bend past the Church. Follow this road over the hill dropping down to turn right at the sign for Orinsay. Upon arriving in the village follow the road to the bottom of the hill then turn immediately right to reach the rear of the property. Parking is located up this road.

