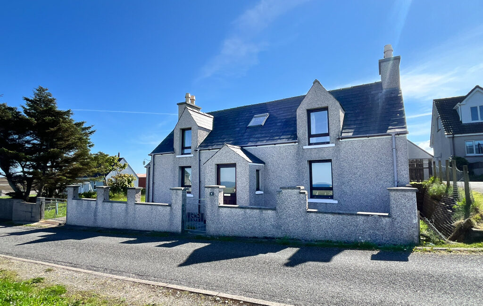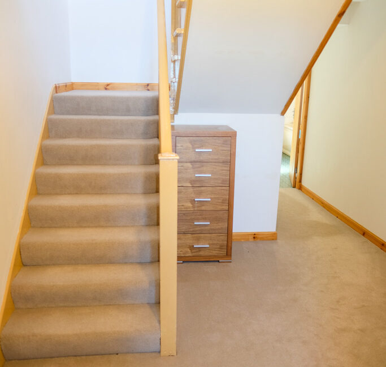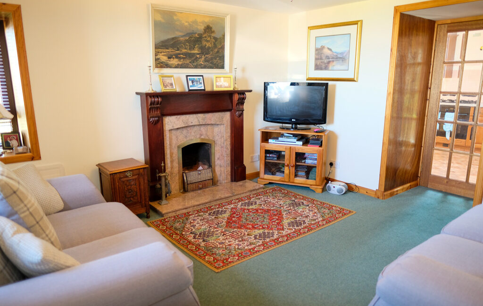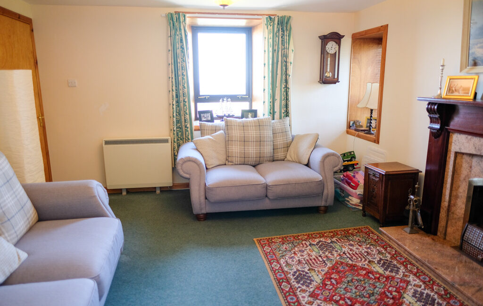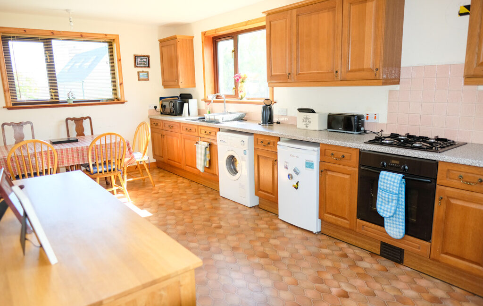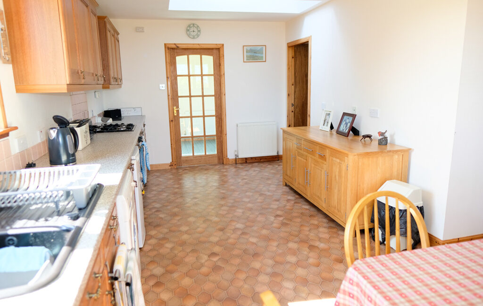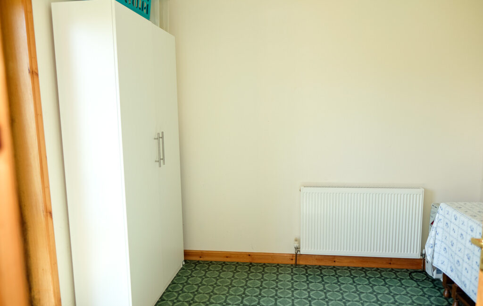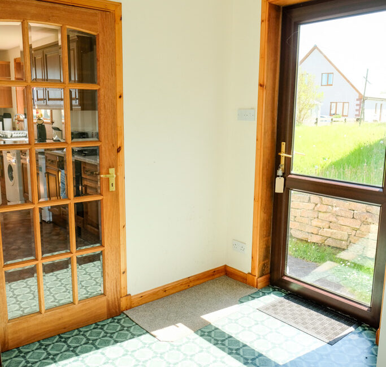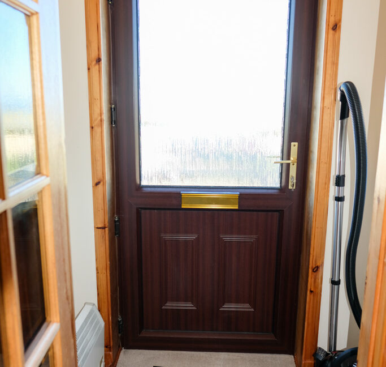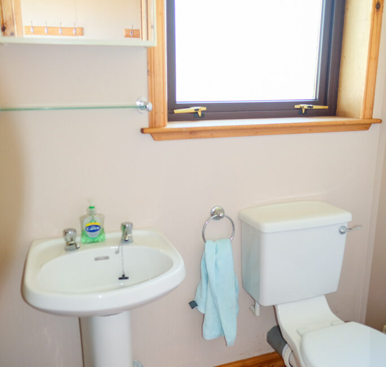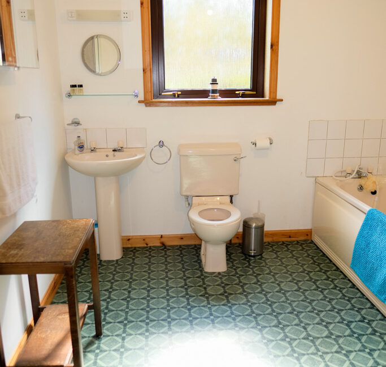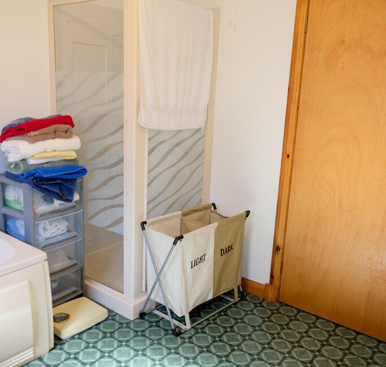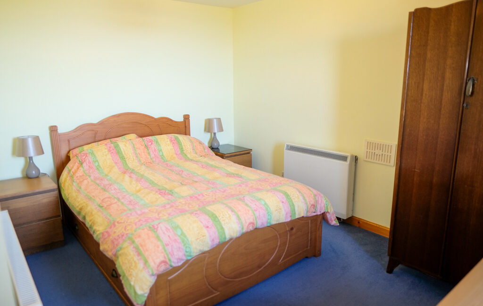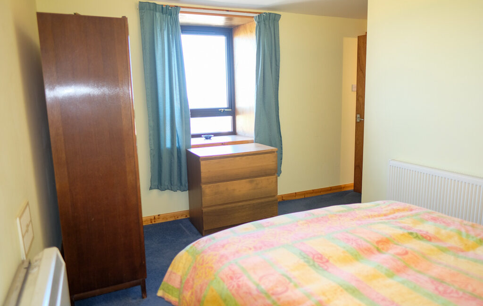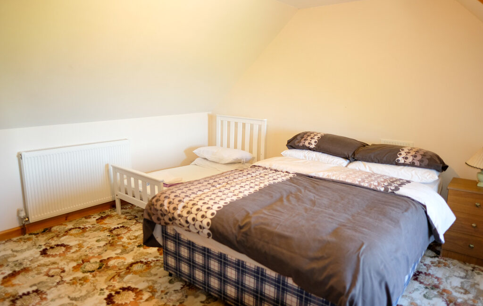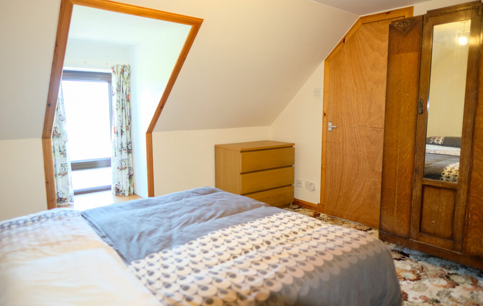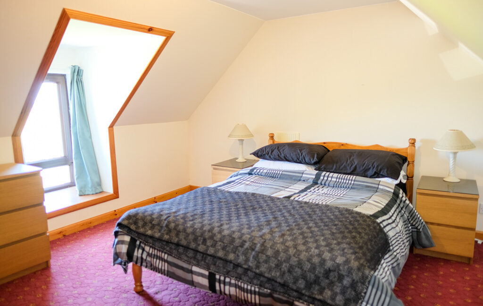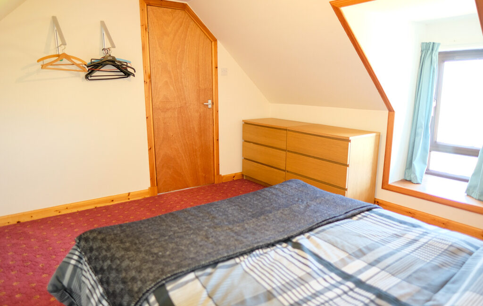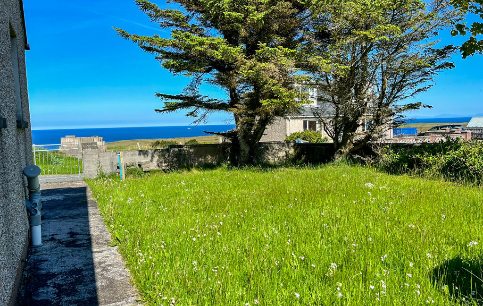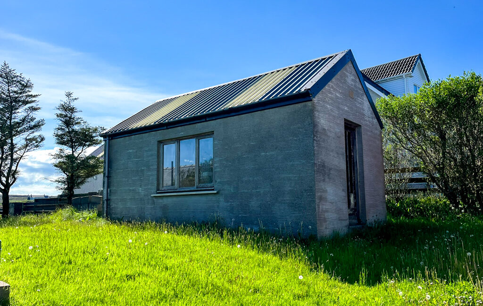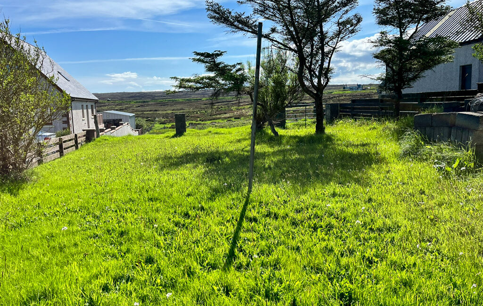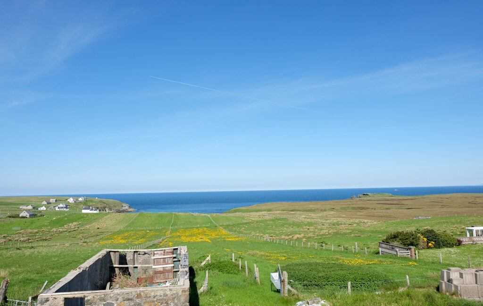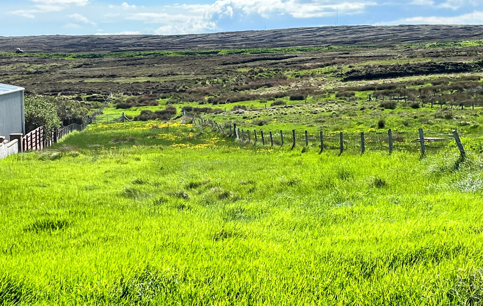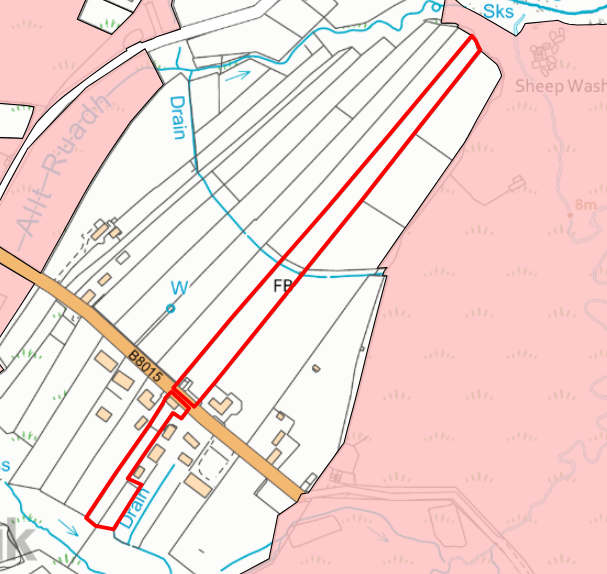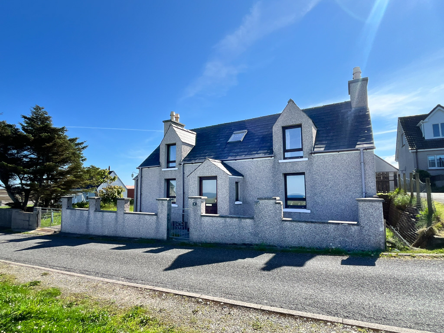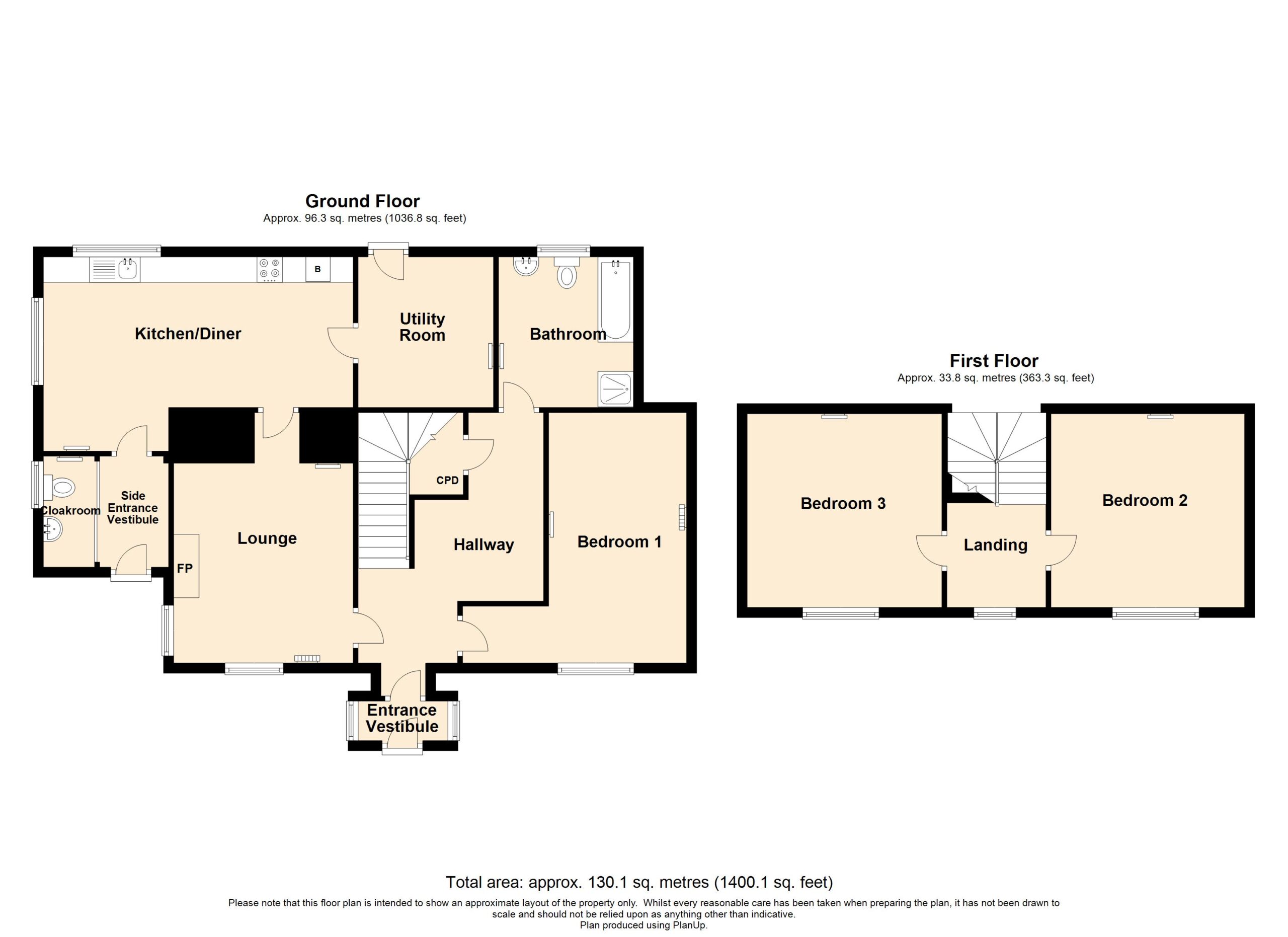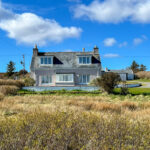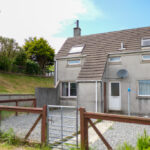Home Report available, Property 360 Tour, For Sale, Under Offer OFFERS OVER £160,000 - Houses, Land
Offering uninterrupted panoramic views of the Atlantic and beyond we welcome to the market this detached traditional style Croft house offering an abundance of accommodation over two levels.
The accommodation comprises entrance vestibule, hallway, lounge, large kitchen diner, utility room, side entrance, cloakroom, family bathroom, one downstairs double bedroom and two further double bedrooms upstairs.
The property is heated by oil fired central heating boiler and is double glazed throughout.
The property forms part of Croft 8 Skigertsa which extends to 2.71 acres (1.10 hectares) the property has not been decrofted. The Croft extends behind the property and across the road and down towards the sea. There are gardens laid to the front side and rear which are defined by wall and fence with a drying area and a generous outbuilding. There is also a stone ruin on the Croft.
Skigersta is located in the district of Ness which offers a vast amount of amenities locally including two village shops one with fuel pumps, a launderette, charity shop, sports centre and Doctor’s surgery. Port of Ness Harbour and beach are located a short drive away along with the Breakwater café which offers meals and takeaway.
Prompt viewing is suggested to fully appreciate this well presented property located in a peaceful and scenic location.
Property 360 Video
ENTRANCE VESTIBULE: 1.15m x 0.78m
Access via UPVC glazed door. Vinyl flooring. Windows to sides. Wooden door with glass panels into hallway.
HALLWAY: 3.66m x 2.00m
Large welcoming hallway. Fitted carpet. Central heating radiator. Stair to first floor. Under stair fitted storage cupboard. Access to lounge, bedroom one and bathroom.
LOUNGE: 3.94m x 3.83m
Good sized lounge with dual aspect windows to front and side. Fitted carpet. Central heating radiator. Open fire set in marble surround. Television aerial point. Access to kitchen.
KITCHEN: 6.11m x 3.83m x 2.44m
L shaped fitted dining kitchen with range of wall and floor units. Stainless steel sink with side drainer. Integrated gas hob with electric oven under. Room for white goods. Room for family dining table. Dual aspect windows to side and rear. Access to side entrance and utility room.
SIDE ENTRANCE: 2.19m x 1.36m
Vinyl flooring. UPVC door to front. Sliding doors into cloakroom.
CLOAKROOM:2.19m x 1.01m
Wc and wash hand basin. Opaque glazed window to side. Vinyl flooring. Central heating radiator.
BATHROOM: 2.97m x 2.66m
Suite comprising wc, wash hand basin and bath and shower cubicle housing electric shower unit. Opaque glazed window to rear. Vinyl flooring. Central heating radiator. Extractor fan.
BEDROOM ONE: 4.94m x 4.42m x 1.12m
Double bedroom with window to front. Fitted carpet. Central heating radiator.
FIRST FLOOR LANDING:
Accessed via carpeted staircase with handrail. Velux window to front. Fitted carpet. Access to two bedrooms.
BEDROOM TWO: 3.88m x 3.82m
Double bedroom with window to front. Fitted carpet. Central heating radiator.
BEDROOM THREE: 3.88m x 3.84m
Double bedroom with window to front. Fitted carpet. Central heating radiator.
GENERAL INFORMATION
COUNCIL TAX BAND: A
EPC RATING: F
POST CODE: HS2 0TX
PROPERTY REF NO: HEA0025N
SCHOOLS: LOCHS PRIMARY & THE NICOLSON INSTITUTE
TRAVEL DIRECTIONS
Travelling from Stornoway proceed along the A857 following signs for Barvas. On reaching Barvas follow the road round to the right follow this road, until you reach the district of Ness. Pass through the villages of Cross, Swainbost, Habost and Lionel. Take the last turning on your right before Port of Ness (signed for Skigersta, Eorodale & Adabrock) travel along this road and into Skigersta, turn down to your left at the bus shelter and follow the road passing the left turn, 8 is located on the righthand side near the end of the road.

