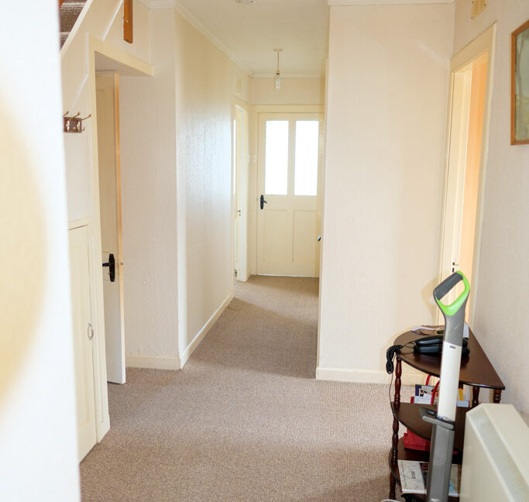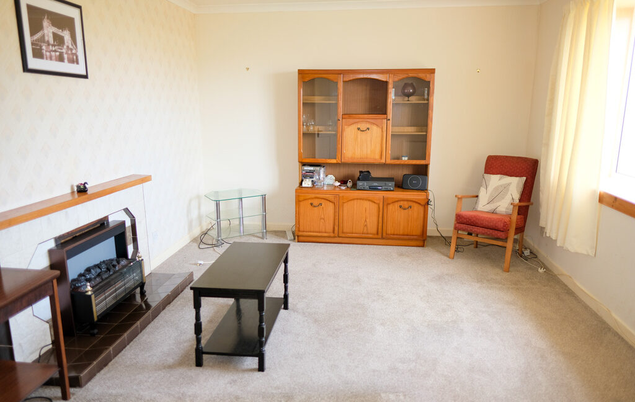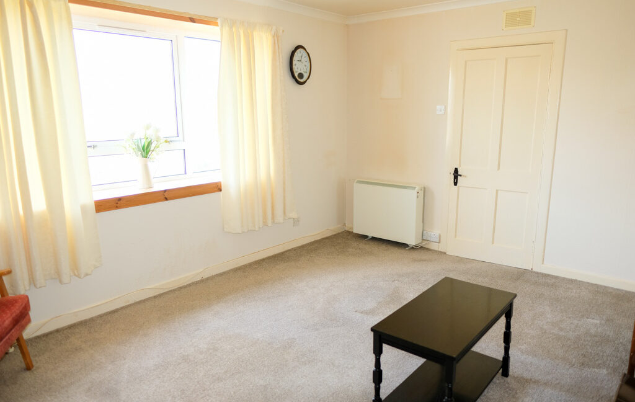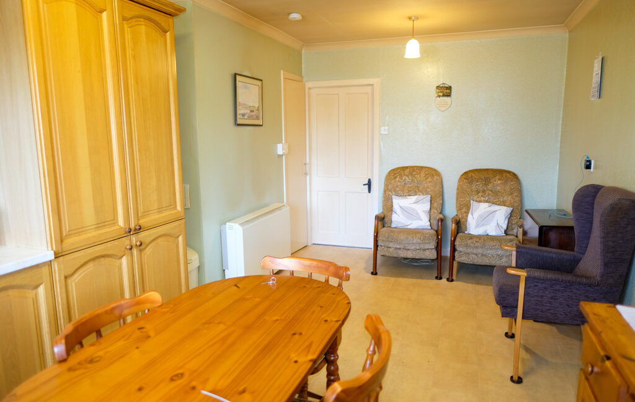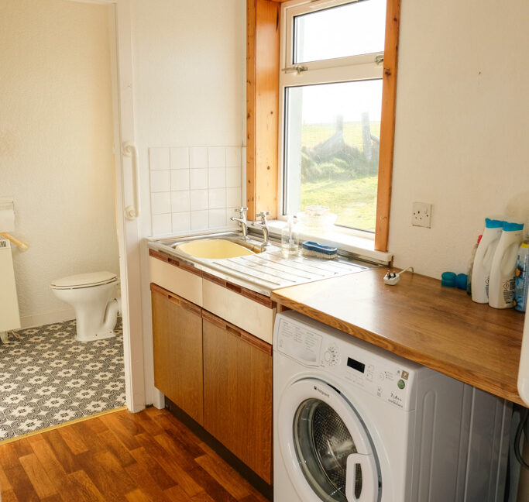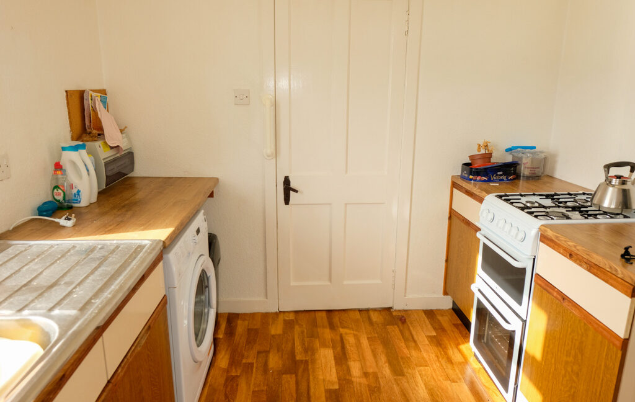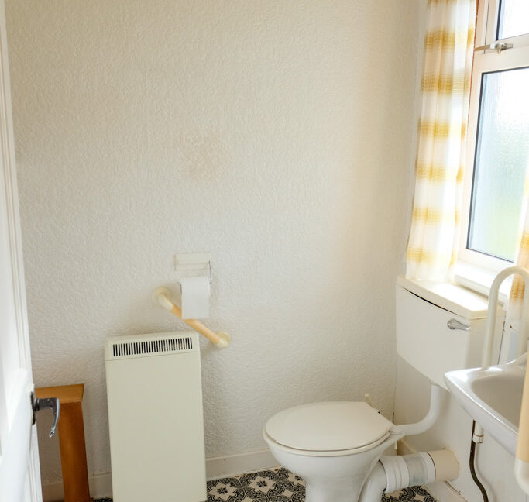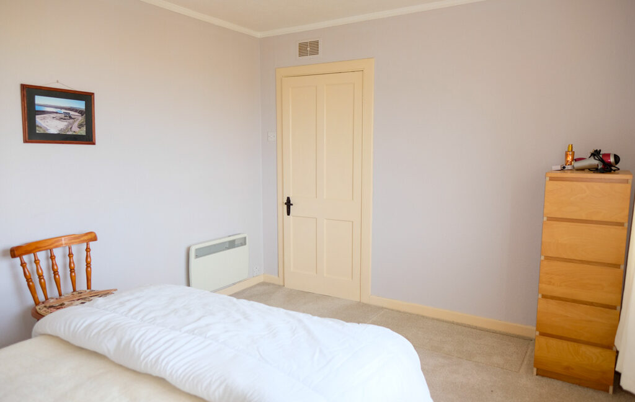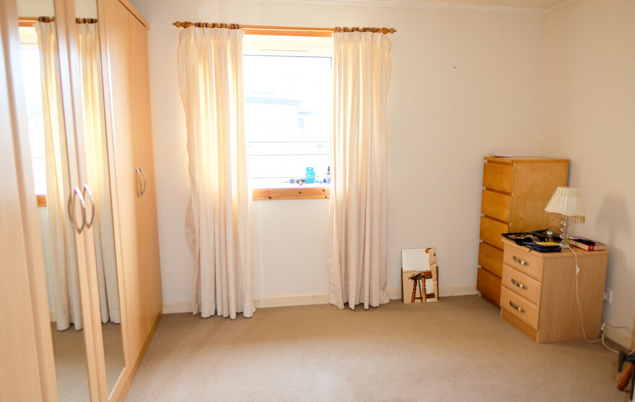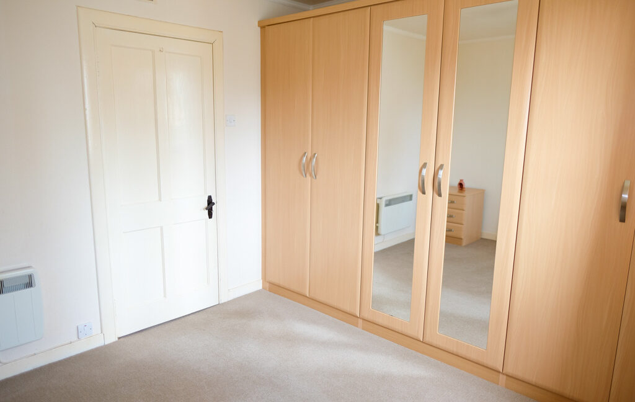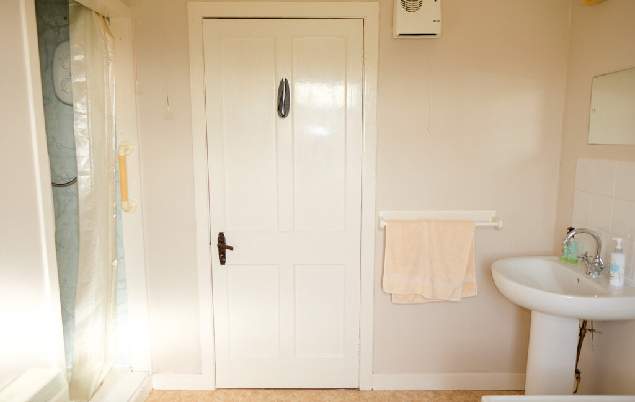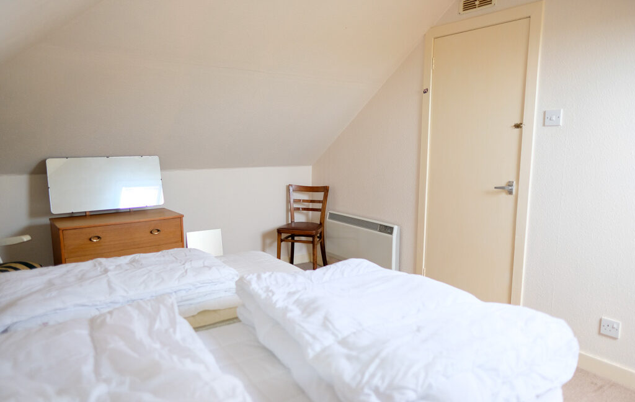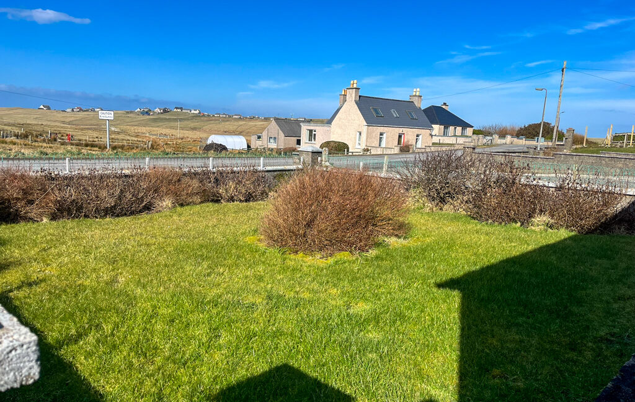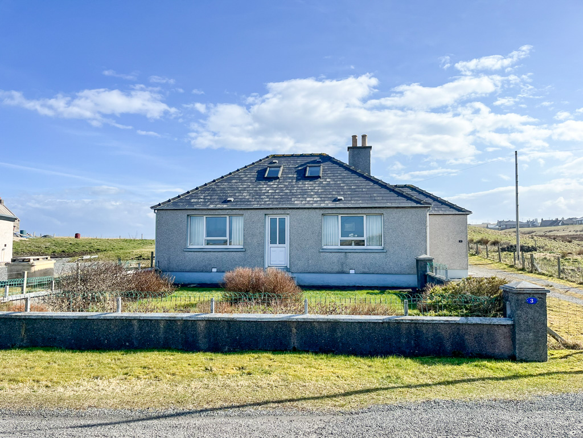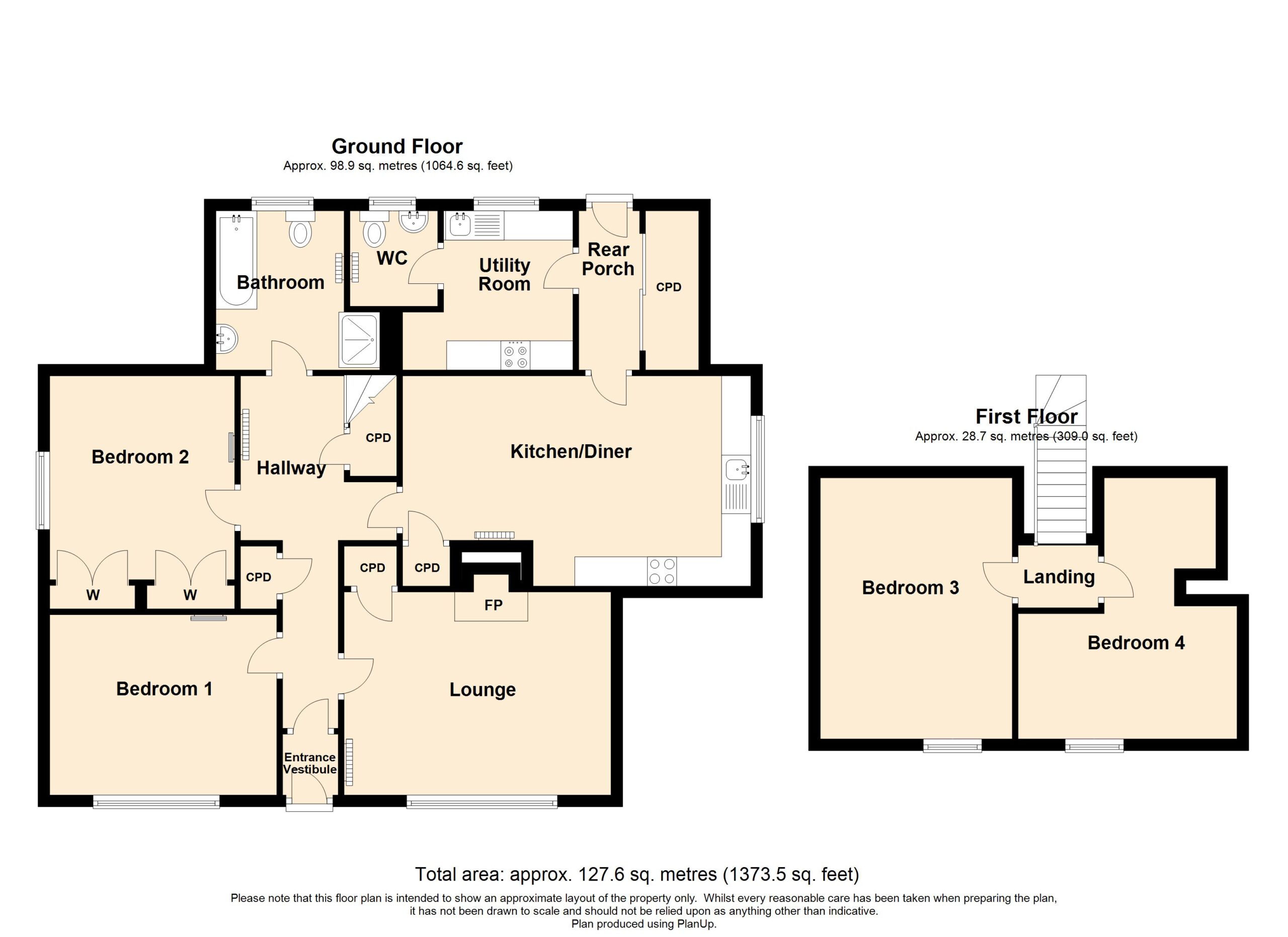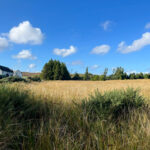New to Market, Home Report available, Property 360 Tour, For Sale OFFERS IN THE REGION OF £180,000 - Houses, Land
We are pleased to welcome to the market this detached house offering an excellent amount of family accommodation over two levels. The property is initially accessed by a gravel driveway from the main road leading to the a generous parking area at the rear of the property.
The accommodation on offer extends to entrance vestibule, hallway, lounge, large kitchen diner, rear porch, pantry cupboard, utility room and wc. There are four bedrooms in total, two double bedrooms downstairs and a double and single bedroom upstairs. There is an excellent sized family bathroom downstairs.
The property is heated by a mixture of electric storage and panel hearers and has double glazed windows and doors throughout.
The property forms part of Croft tenancy 3 Callicvol and has not been decrofted. The Croft tenancy extends to approximately 4.76acres(1.93hectares) and runs to the side and rear of the property. There Is a walled garden to the front of the property with a number of shrubs and some flower beds.
Port of Ness is within easy access to all local amenities including two village shops, launderette, charity shop, sports centre, fuel pumps, Post office and Doctor’s surgery. Port of Ness Harbour and beach are located a short distance away along with the Breakwater café.
The selling agents would strongly recommend prompt internal inspection to fully appreciate the accommodation on offer and to avoid disappointment.
The property is initially entered via UPVC glazed door into entrance vestibule which in turn gives access to the hallway.
Property 360 Video
ENTRANCE VESTIBULE: 1.04m x 0.95m
Vinyl flooring. Wooden door with glazed panel into hallway.
HALLWAY: 6.02m x 1.05m
Fitted carpet. Electric storage heater. Fitted storage cupboard. Carpeted stair to upper landing. Under stair storage cupboard. Access to lounge, kitchen diner, two bedroom and bathroom.
LOUNGE: 4.56m x 3.47m
Good sized lounge with window to front. Fitted carpet. Tiled fireplace housing electric fire insert. . Television aerial point. Fitted storage cupboard.
KITCHEN DINER: 5.95m x 3.19m at widest point
Fitted dining kitchen with range of wall and floor units. Stainless steel sink with side drainer. Electric cooker with extractor hood above. Plumbed for dishwasher. Vinyl flooring. Room for dining table and chairs. Windows to side. Electric storage heater. Room for white goods. Fitted cupboard. Access to porch.
REAR PORCH: 2.62m x 1.04m
Vinyl flooring. Access to large pantry cupboard and utility room. UPVC glazed door to rear.
PANTRY CUPBOARD: 2.62m x 0.91m
Sliding doors. Fitted shelving on both sides. Vinyl flooring.
UTILITY ROOM: 2.62m x 2.91m at widest
Vinyl flooring. Window to rear. Floor units. Gas cooker. Stainless steel sink with side drainer. Plumbed for washing machine. Access to wc.
WC: 1.73m x 1.50m
WC and wash hand basin. Opaque glazed window to rear. Vinyl flooring. Electric storage heater. Fitted shelving.
BEDROOM ONE: 3.88m x 3.09m
Double bedroom with window to front. Fitted carpet. Electric panel heater.
BEDROOM TWO: 3.70m x 3.15m
Double bedroom with window to side. Fitted carpet. Electric panel heater. Wall to wall fitted wardrobes.
BATHROOM: 2.62m x 2.19m
Suite comprising wc, wash hand basin, bath and shower cubicle . Opaque glazed window to rear. Vinyl flooring. Electric storage heater.
UPPER LANDING: 1.37m x 1.07m
Accessed via carpeted staircase. Fitted carpet. Access to two bedrooms.
BEDROOM THREE: 4.48m x 3.28m
Double bedroom with velux window to front. Fitted carpet.
BEDROOM FOUR: 3.74m at widest point x 2.31m x 1.89m
L shaped bedroom with velux window to front. Fitted carpet. Velux window to front. Hanging space.
GENERAL INFORMATION
COUNCIL TAX BAND: B
EPC RATING: F
POST CODE: HS2 OXA
PROPERTY REF NO: HEA0009N
SCHOOLS: LIONEL PRIMARY & THE NICOLSON INSTITUTE
TRAVEL DIRECTIONS
From Stornoway proceed along the A857 Barvas moor road. At Barvas veer right following signs for Ness, continue on this road passing through all the villages, 3 Port of Ness is the thirds house on the right after the sign for Adabroc, Eorodal and Sgiogarstaigh. The number is 3 is on the wall at the front of the house.


